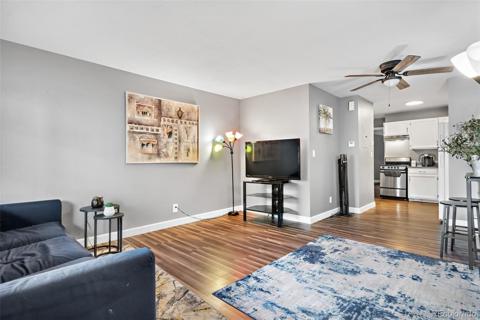2231 S Vaughn Way #106B
Aurora, CO 80014 — Arapahoe County — Torrey Pines NeighborhoodCondominium $1,950 Leased Listing# 4220851
2 beds 2 baths 972.00 sqft 1972 build
Updated: 05-17-2024 03:04am
Property Description
NICE two bedroom, two full-bath condominium - freshly remodeled, including new carpet and paint! Located in a secure building, this main-level 2-bedroom unit also features two full bathrooms, spacious living room, dining area, an enclosed patio, all kitchen appliances - including refrigerator, dishwasher, and glass smooth top electric range! Air conditioning included, and additional amenities include a swimming pool and community picnic pavilion with tables, chairs, and barbeque!
**All heat, water, sewer, and trash are included for a flat $100 monthly utilities fee, for a total of $1,850 per month for all rent and utilities except electricity. Tenant would pay their own electrical charges.
Dogs may be allowed with pet deposit and monthly pet rent.
**Located in the desirable Cherry Creek School District!
This unit is available for immediate occupancy! Move in tomorrow!
Upon initial contact with us, please share some basic information about yourself and any others living with you, including type of employment, pets if any, and your desired lease start date.
Listing Details
- Property Type
- Condominium
- Listing#
- 4220851
- Source
- REcolorado (Denver)
- Last Updated
- 05-17-2024 03:04am
- Status
- Leased
- Off Market Date
- 05-15-2024 12:00am
Property Details
- Property Subtype
- Condominium
- Sold Price
- $1,950
- Original Price
- $1,750
- Location
- Aurora, CO 80014
- SqFT
- 972.00
- Year Built
- 1972
- Bedrooms
- 2
- Bathrooms
- 2
- Levels
- One
Map
Property Level and Sizes
- Lot Features
- Breakfast Nook, Entrance Foyer, Open Floorplan
- Common Walls
- End Unit, 1 Common Wall
Financial Details
- Year Tax
- 0
- Primary HOA Amenities
- Clubhouse, Parking, Pool
- Primary HOA Fees
- 0.00
Interior Details
- Interior Features
- Breakfast Nook, Entrance Foyer, Open Floorplan
- Appliances
- Dishwasher, Disposal, Oven, Range, Refrigerator
- Laundry Features
- Common Area
- Electric
- Air Conditioning-Individual
- Flooring
- Carpet, Laminate
- Cooling
- Air Conditioning-Individual
- Heating
- Baseboard
Exterior Details
- Features
- Barbecue
Garage & Parking
- Parking Features
- Guest
Exterior Construction
- Exterior Features
- Barbecue
Land Details
- PPA
- 0.00
- Sewer Fee
- 0.00
Schools
- Elementary School
- Eastridge
- Middle School
- Prairie
- High School
- Overland
Walk Score®
Contact Agent
executed in 0.521 sec.



)
)
)
)
)
)



