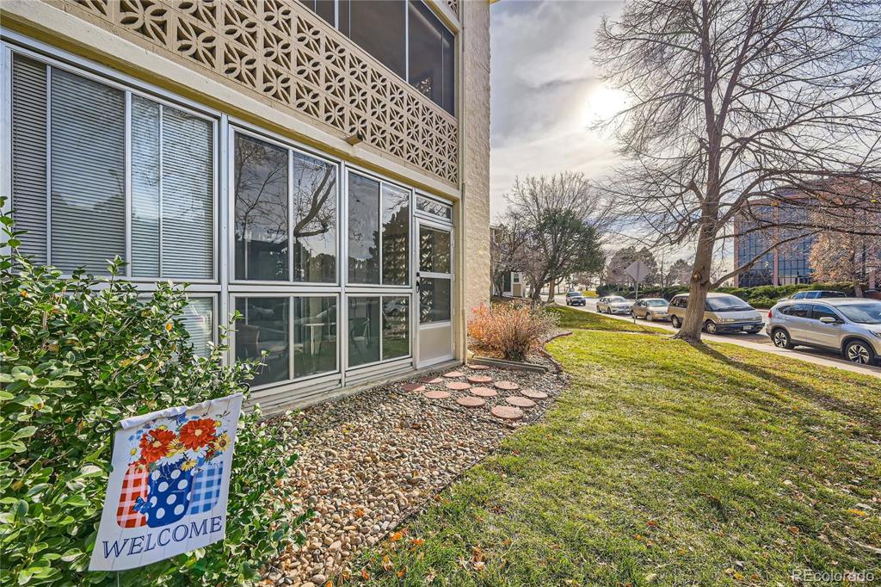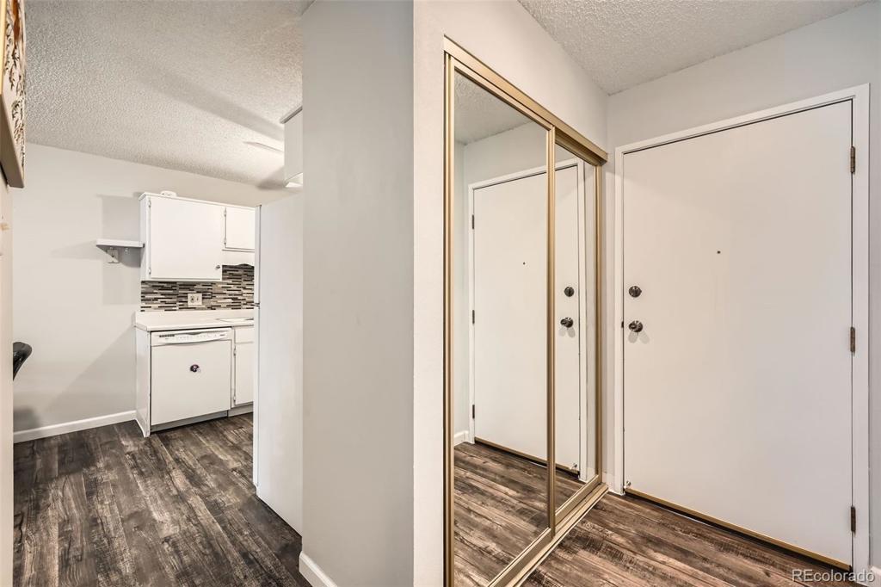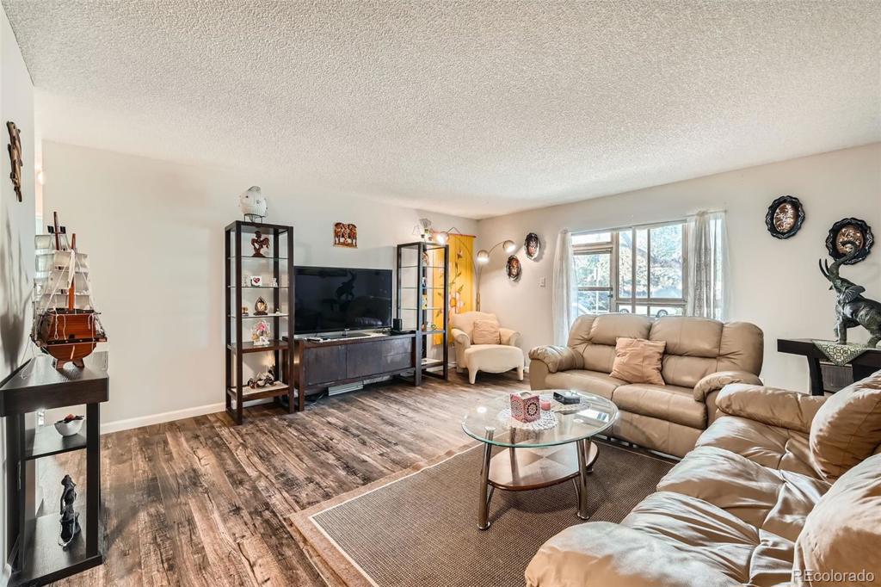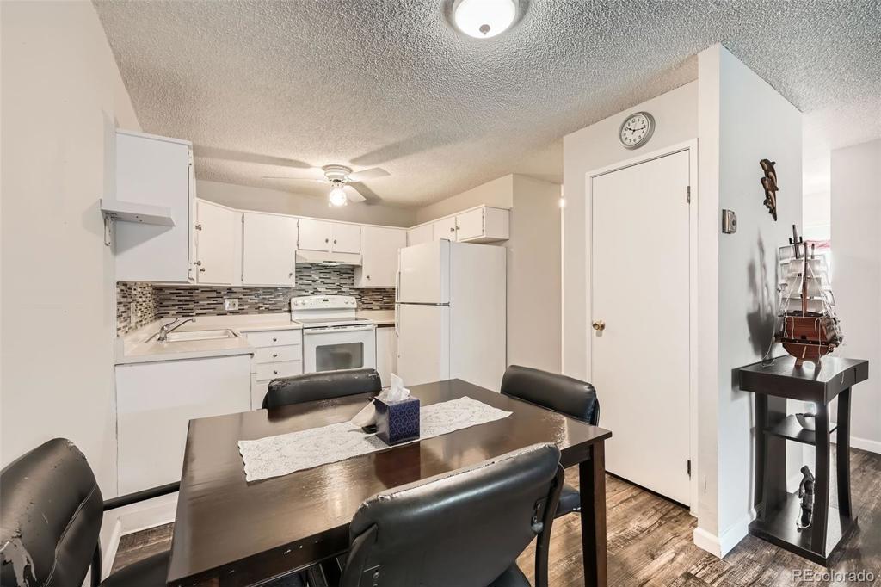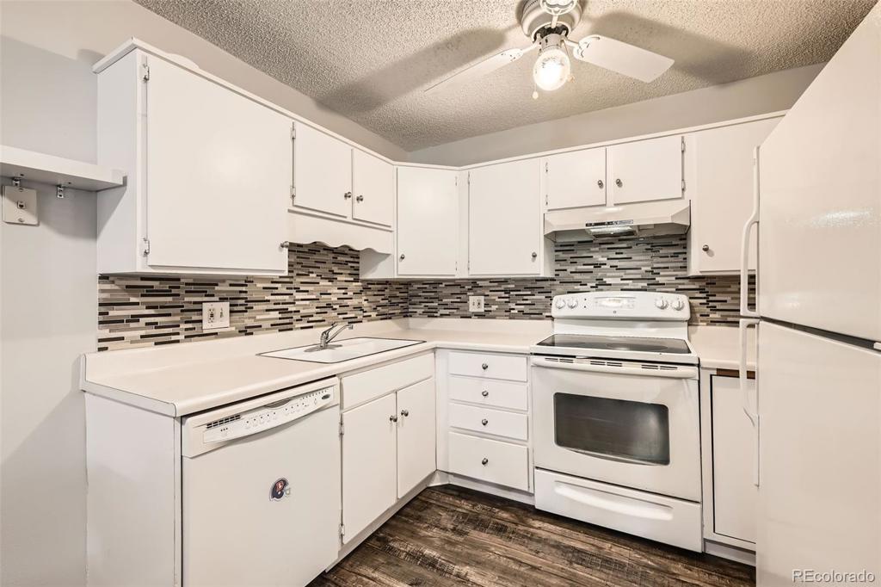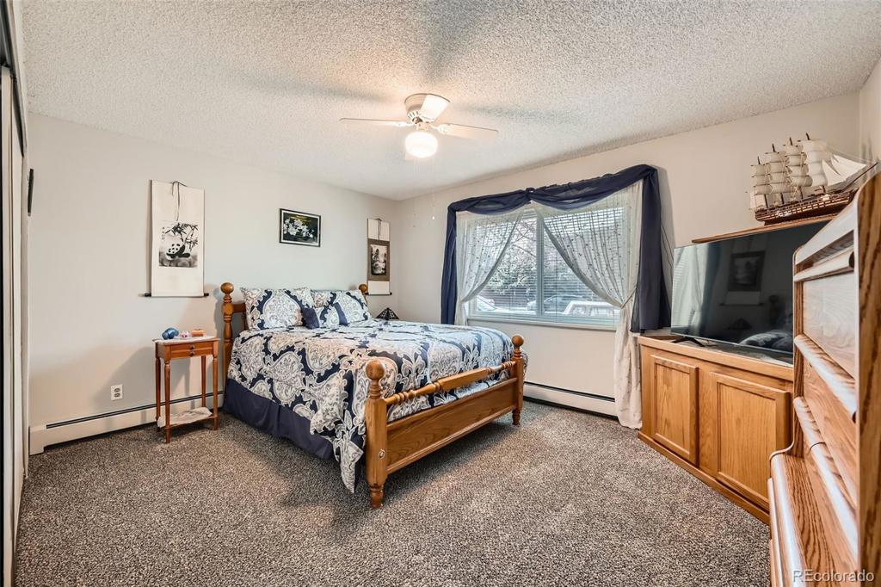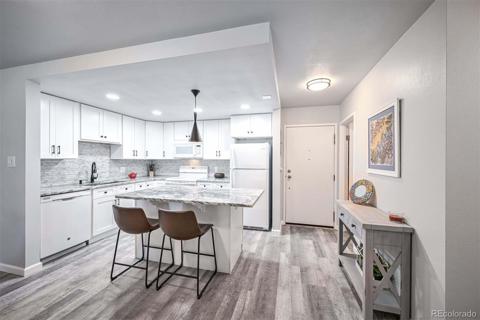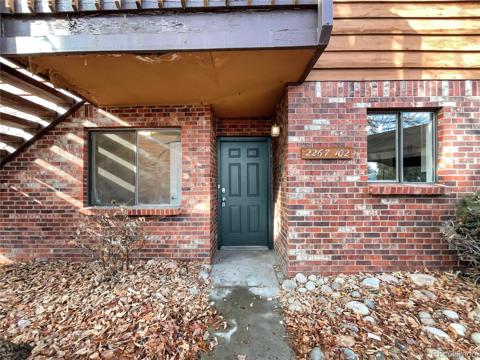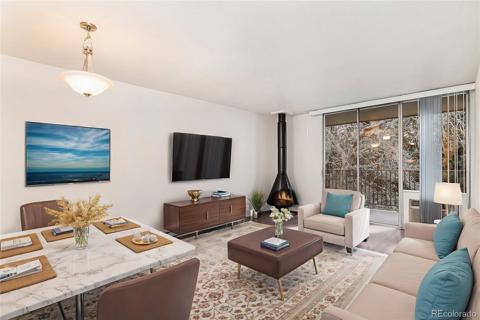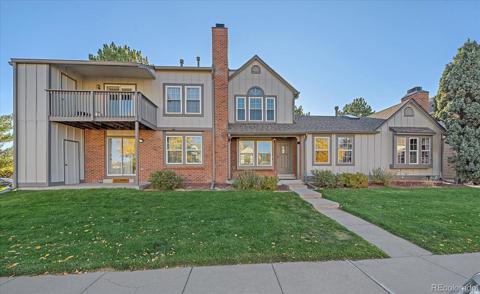3184 S Heather Gardens Way #111
Aurora, CO 80014 — Arapahoe County — Heather Gardens NeighborhoodCondominium $235,000 Active Listing# 9933056
2 beds 1 baths 930.00 sqft 1973 build
Property Description
Great opportunity to own a ground floor unit with own PRIVATE entryway of a full glass-enclosed lanai makes a lovely sun room, usable all year long! Lovely opportunities for flowers right outside the unit. Perfect for pets grass right out Lania. Eat-in kitchen area room for seating/dining table. Both bedrooms include ceiling fans. This unit also offers exclusive use of covered parking space #58. with Cowboy Storage Unit. This community includes an executive 9 hole golf course. The Clubhouse contains a business center, library, wood shop, billiards, room, gym, indoor/outdoor pool, tennis/pickleball courts. Heather Gardens is a 55+ active community with plenty of other activities to enjoy.
Listing Details
- Property Type
- Condominium
- Listing#
- 9933056
- Source
- REcolorado (Denver)
- Last Updated
- 11-27-2024 10:40pm
- Status
- Active
- Off Market Date
- 11-30--0001 12:00am
Property Details
- Property Subtype
- Condominium
- Sold Price
- $235,000
- Original Price
- $235,000
- Location
- Aurora, CO 80014
- SqFT
- 930.00
- Year Built
- 1973
- Bedrooms
- 2
- Bathrooms
- 1
- Levels
- Three Or More
Map
Property Level and Sizes
- Lot Features
- Elevator, Laminate Counters, Pantry, Smoke Free
- Common Walls
- End Unit, 2+ Common Walls
Financial Details
- Previous Year Tax
- 845.00
- Year Tax
- 2023
- Is this property managed by an HOA?
- Yes
- Primary HOA Name
- Heather Gardens Association
- Primary HOA Phone Number
- 3037550654
- Primary HOA Amenities
- Coin Laundry, Elevator(s), Fitness Center, Front Desk, Golf Course, Laundry, On Site Management, Parking, Pool, Sauna, Spa/Hot Tub, Storage, Tennis Court(s)
- Primary HOA Fees Included
- Heat, Maintenance Grounds, Maintenance Structure, Road Maintenance, Security, Sewer, Snow Removal, Trash, Water
- Primary HOA Fees
- 554.00
- Primary HOA Fees Frequency
- Monthly
Interior Details
- Interior Features
- Elevator, Laminate Counters, Pantry, Smoke Free
- Appliances
- Dishwasher, Disposal, Oven, Range, Range Hood, Refrigerator, Self Cleaning Oven
- Laundry Features
- Common Area
- Electric
- Air Conditioning-Room
- Flooring
- Laminate, Tile
- Cooling
- Air Conditioning-Room
- Heating
- Baseboard, Hot Water
Exterior Details
- Water
- Public
- Sewer
- Public Sewer
Garage & Parking
- Parking Features
- Asphalt
Exterior Construction
- Roof
- Composition
- Construction Materials
- Brick, Concrete
- Security Features
- 24 Hour Security
- Builder Source
- Public Records
Land Details
- PPA
- 0.00
- Sewer Fee
- 0.00
Schools
- Elementary School
- Polton
- Middle School
- Prairie
- High School
- Overland
Walk Score®
Contact Agent
executed in 2.849 sec.




