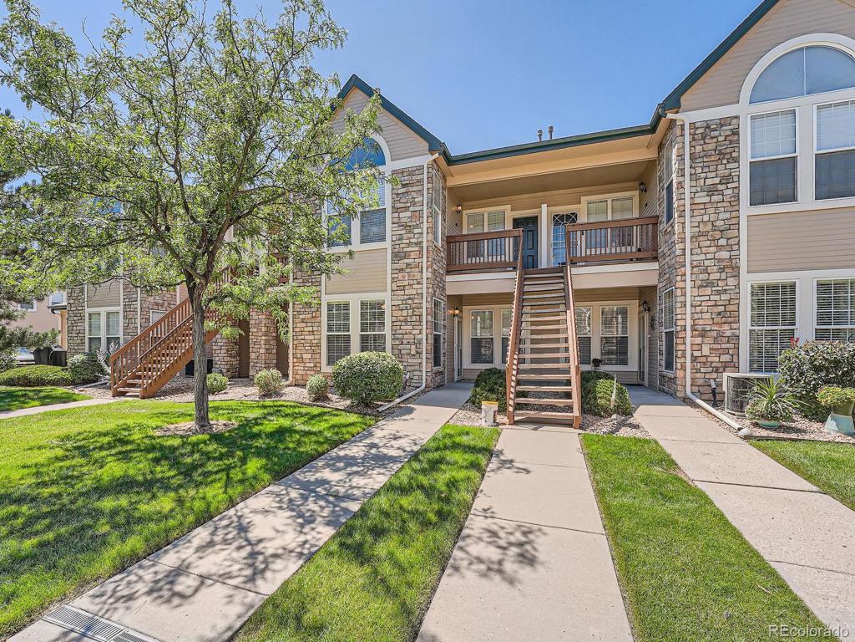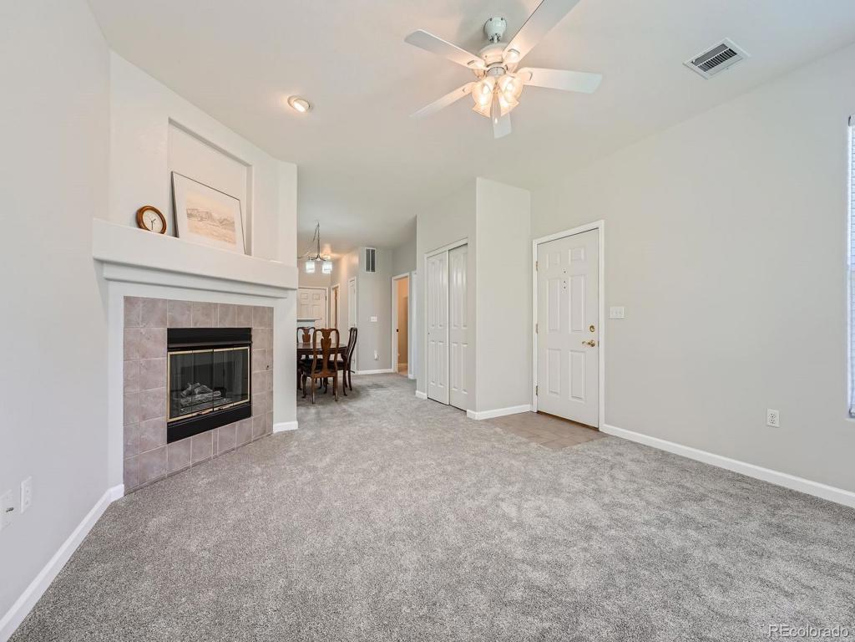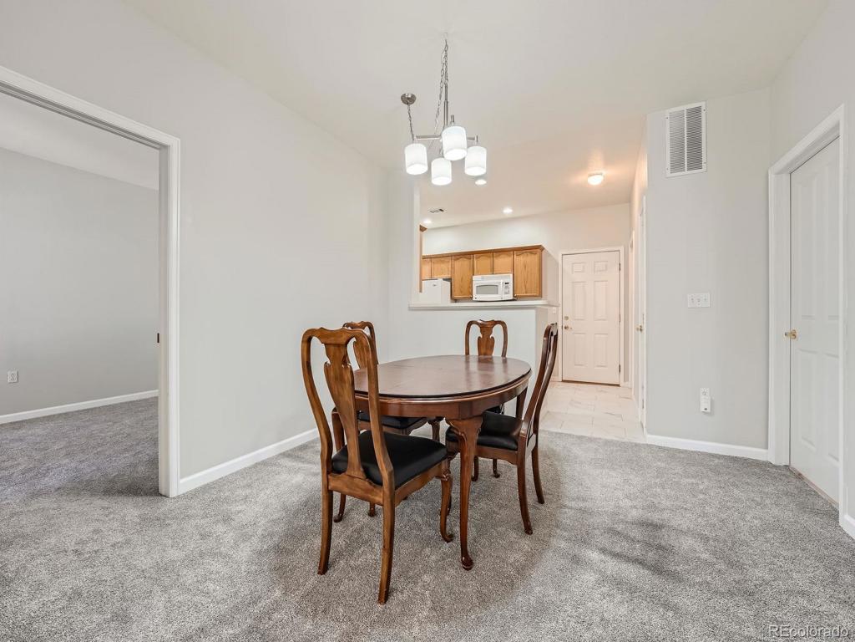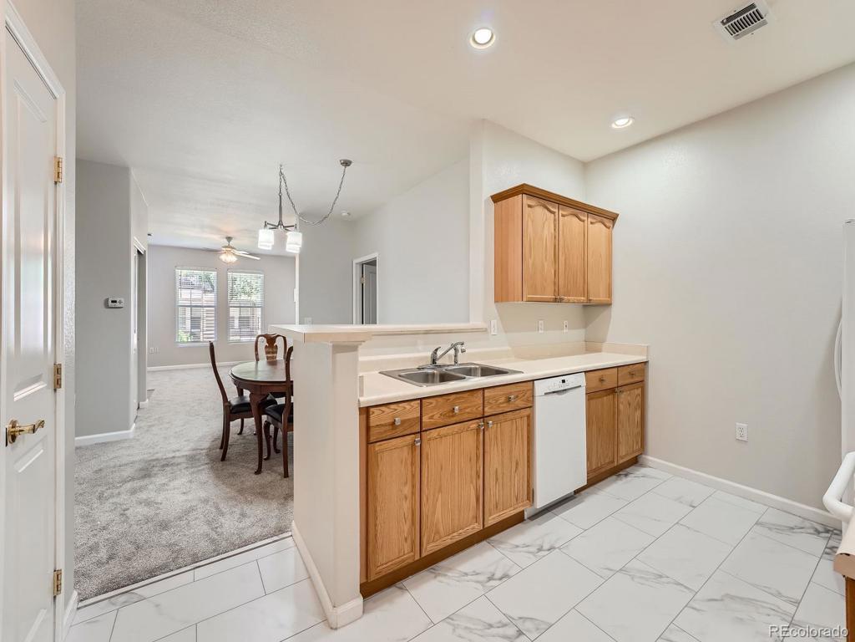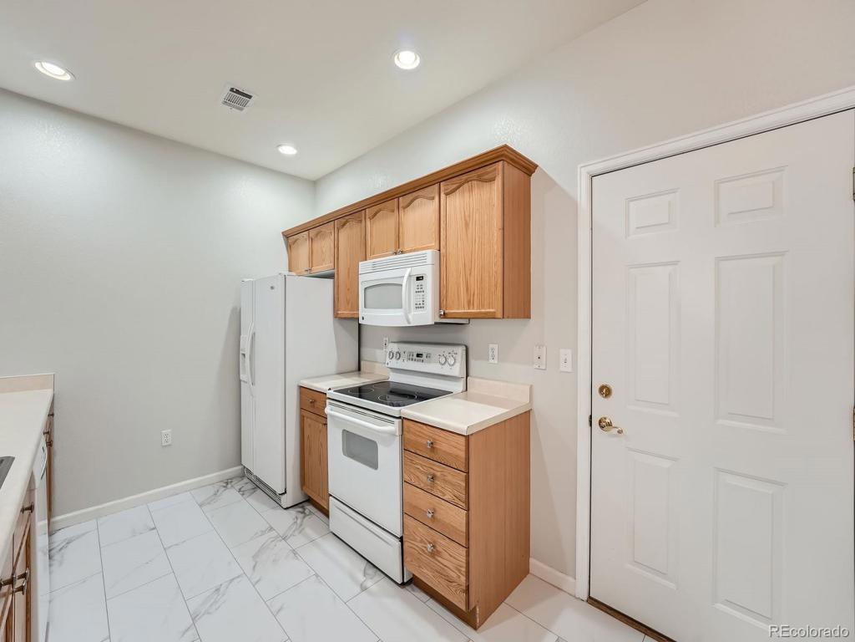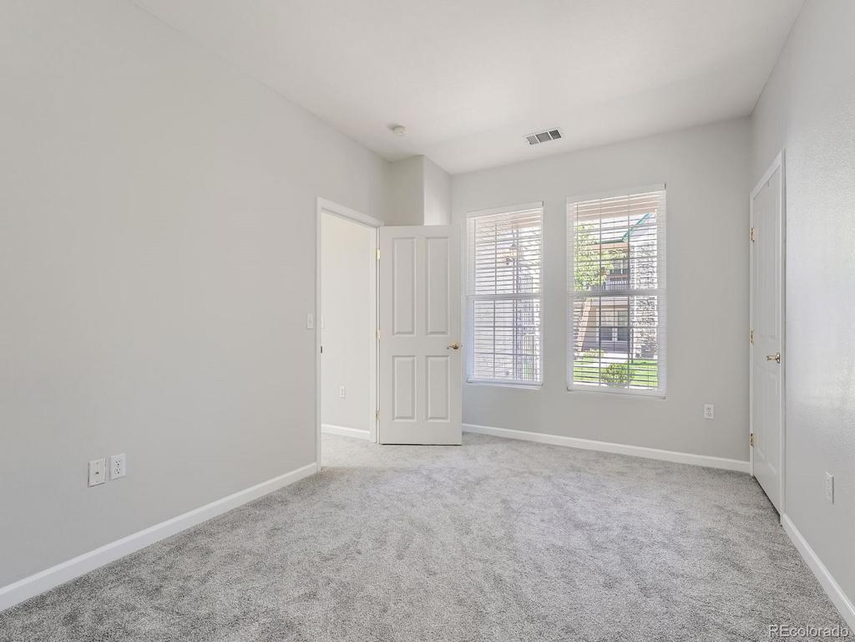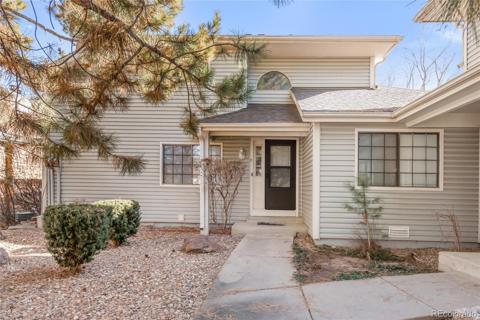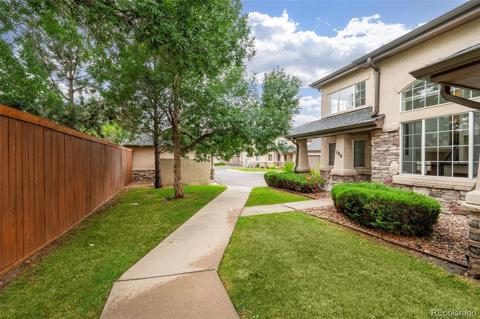3912 S Carson Street #102
Aurora, CO 80014 — Arapahoe County — Meadow Hills NeighborhoodCondominium $345,000 Active Listing# 5349847
2 beds 2 baths 1070.00 sqft 1997 build
Property Description
Don't miss out on this great ground level unit! This fabulous condo features new flooring and paint throughout as well as a brand new water heater (8/2024), in unit washer and dryer and an attached garage with plenty of additional storage space. Abundant living space including private bath with double sink vanity off primary bedroom, 2nd bedroom and 3/4 bath, fireplace in the living room and breakfast counter in kitchen. Upright freezer in garage, washer and dryer all stay! Large covered rear patio. Cherry Creek Schools. Green space everywhere, fantastic location nestled in a private, quiet area. Close to shopping, restaurants, highway access, golf course, Cherry Creek Reservoir and much more!
Listing Details
- Property Type
- Condominium
- Listing#
- 5349847
- Source
- REcolorado (Denver)
- Last Updated
- 10-03-2024 11:37pm
- Status
- Active
- Off Market Date
- 11-30--0001 12:00am
Property Details
- Property Subtype
- Condominium
- Sold Price
- $345,000
- Original Price
- $350,000
- Location
- Aurora, CO 80014
- SqFT
- 1070.00
- Year Built
- 1997
- Bedrooms
- 2
- Bathrooms
- 2
- Levels
- One
Map
Property Level and Sizes
- Lot Features
- No Stairs, Primary Suite
- Common Walls
- 2+ Common Walls
Financial Details
- Previous Year Tax
- 1454.00
- Year Tax
- 2023
- Is this property managed by an HOA?
- Yes
- Primary HOA Name
- Meadow Hills- Management Trust PMA
- Primary HOA Phone Number
- 303-369-0800
- Primary HOA Amenities
- Parking, Pool, Trail(s)
- Primary HOA Fees Included
- Irrigation, Maintenance Grounds, Maintenance Structure, Recycling, Trash, Water
- Primary HOA Fees
- 270.00
- Primary HOA Fees Frequency
- Monthly
Interior Details
- Interior Features
- No Stairs, Primary Suite
- Appliances
- Dishwasher, Disposal, Dryer, Microwave, Oven, Range, Range Hood, Refrigerator, Washer
- Laundry Features
- In Unit
- Electric
- Central Air
- Flooring
- Carpet, Laminate
- Cooling
- Central Air
- Heating
- Forced Air
- Fireplaces Features
- Living Room
Exterior Details
- Water
- Public
- Sewer
- Public Sewer
Garage & Parking
Exterior Construction
- Roof
- Composition
- Construction Materials
- Wood Siding
- Builder Source
- Public Records
Land Details
- PPA
- 0.00
- Sewer Fee
- 0.00
Schools
- Elementary School
- Polton
- Middle School
- Prairie
- High School
- Overland
Walk Score®
Listing Media
- Virtual Tour
- Click here to watch tour
Contact Agent
executed in 2.986 sec.




