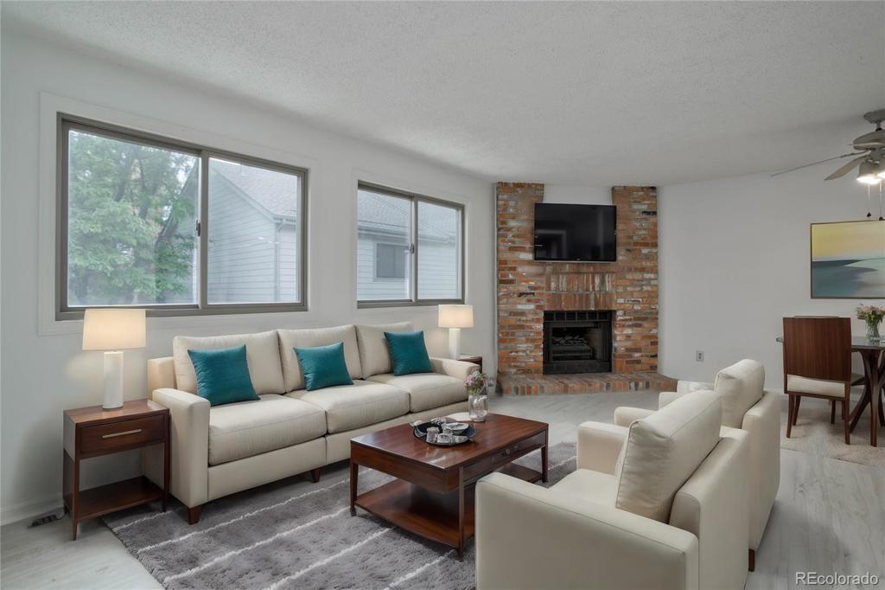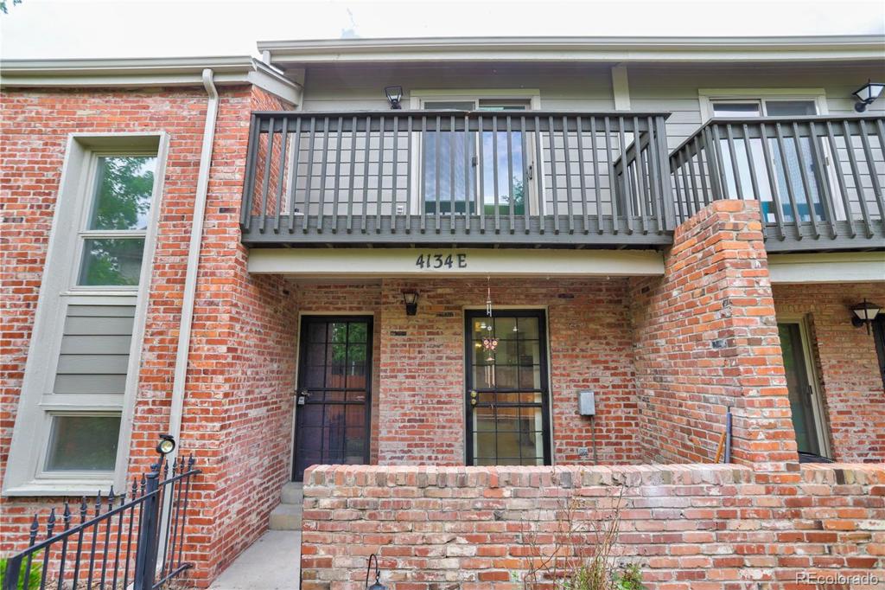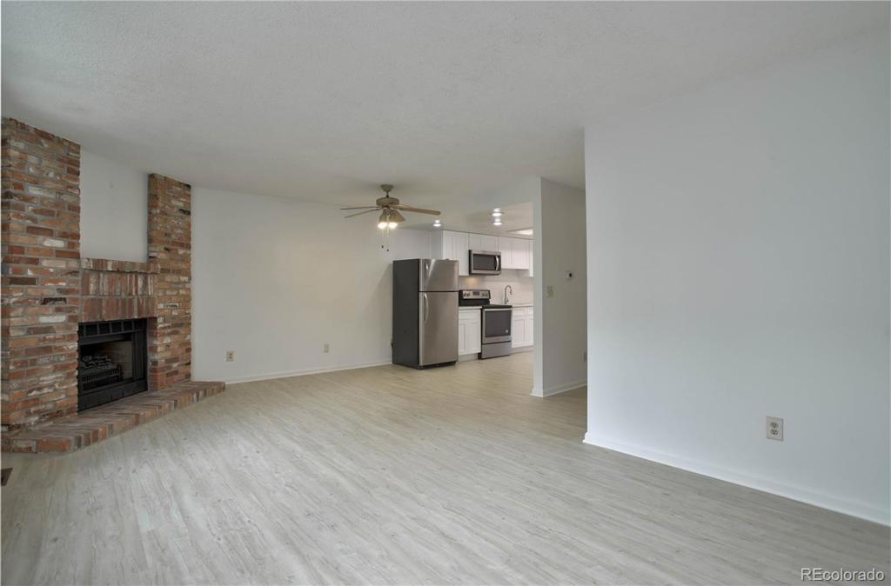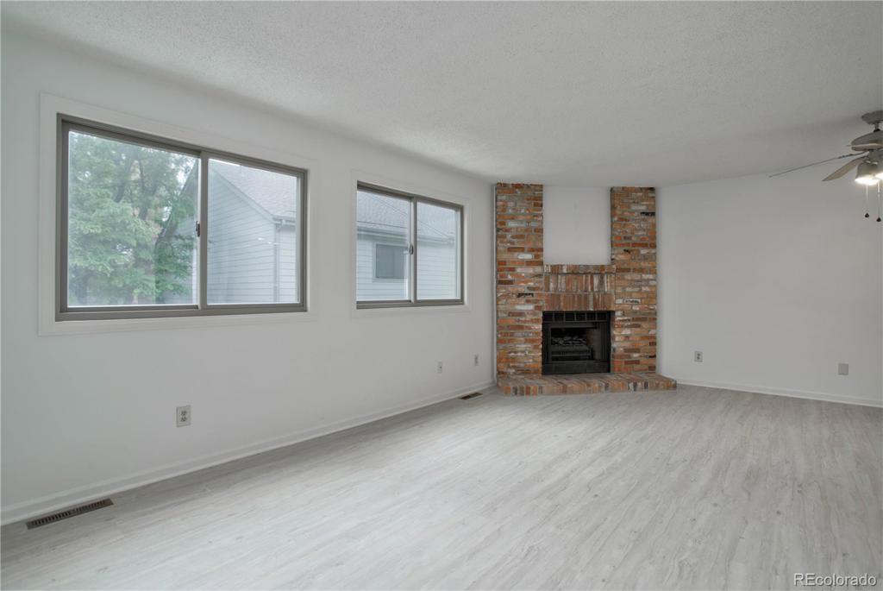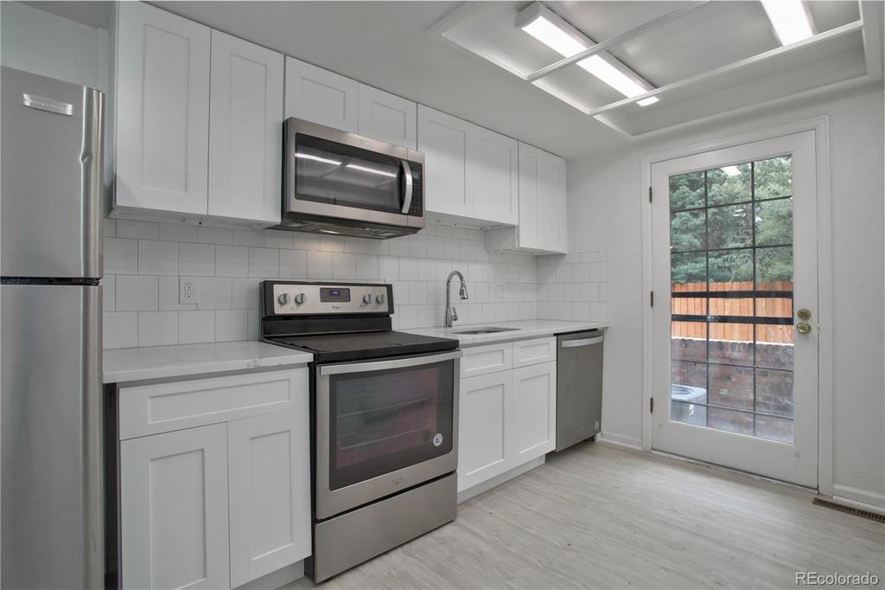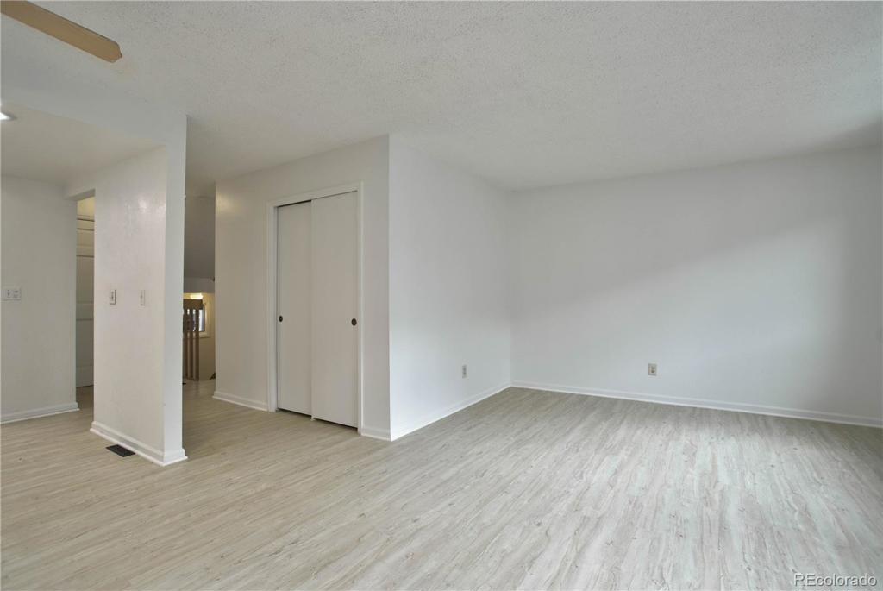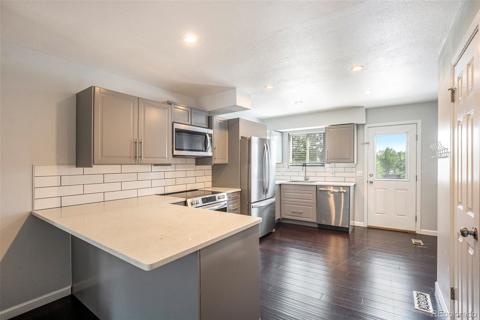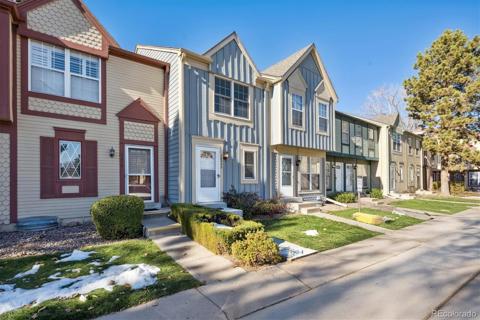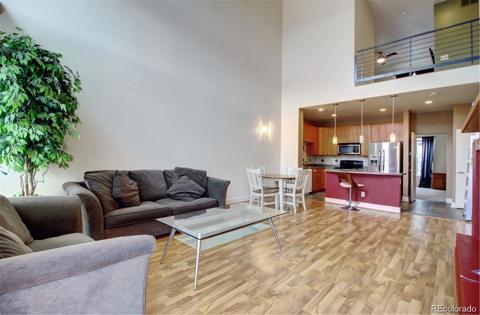4134 S Fraser Way #E
Aurora, CO 80014 — Arapahoe County — Summit Park NeighborhoodTownhome $2,200 Active Listing# 5181881
2 beds 2 baths 1488.00 sqft Lot size: 1488.00 sqft 0.03 acres 1983 build
Property Description
Don't miss this incredible opportunity to rent a Stunning Townhome! This well Updated Two story -offers an open floor plan which includes Brand New Kitchen Cabinets, Brand New Appliances.
Bright and Open layout Living Room.
Second floor has the primary bedroom which is bright and spacious, with a walk-in closet. Along with a second bedroom.This townhome also features a 2-car garage and central air conditioning, offering convenience and comfort. With its impeccable design and desirable location, this property is a must-see for those seeking a stylish and comfortable living space in budget.
Situated in the sought-after southeast Aurora area and within the desirable Cherry Creek school district, this townhouse offers both tranquility and accessibility. Living into the Summit Park Community also allows you access to a tennis court and a refreshing community pool. Don't miss the chance to make this delightful property your new home sweet home.
Listing Details
- Property Type
- Townhome
- Listing#
- 5181881
- Source
- REcolorado (Denver)
- Last Updated
- 11-29-2024 06:40am
- Status
- Active
- Off Market Date
- 11-30--0001 12:00am
Property Details
- Property Subtype
- Townhouse
- Sold Price
- $2,200
- Original Price
- $2,200
- Location
- Aurora, CO 80014
- SqFT
- 1488.00
- Year Built
- 1983
- Acres
- 0.03
- Bedrooms
- 2
- Bathrooms
- 2
- Levels
- Two
Map
Property Level and Sizes
- SqFt Lot
- 1488.00
- Lot Features
- Ceiling Fan(s), Five Piece Bath, Open Floorplan, Primary Suite, Smoke Free, Walk-In Closet(s)
- Lot Size
- 0.03
- Basement
- Partial
- Common Walls
- No One Above, No One Below
Financial Details
- Year Tax
- 0
- Primary HOA Amenities
- Clubhouse, Pool
- Primary HOA Fees
- 0.00
Interior Details
- Interior Features
- Ceiling Fan(s), Five Piece Bath, Open Floorplan, Primary Suite, Smoke Free, Walk-In Closet(s)
- Appliances
- Cooktop, Dishwasher, Disposal, Dryer, Oven, Refrigerator, Washer
- Laundry Features
- In Unit
- Electric
- Central Air
- Flooring
- Vinyl
- Cooling
- Central Air
- Heating
- Forced Air
Exterior Details
- Features
- Balcony, Garden, Playground
Garage & Parking
Exterior Construction
- Exterior Features
- Balcony, Garden, Playground
Land Details
- PPA
- 0.00
- Sewer Fee
- 0.00
Schools
- Elementary School
- Independence
- Middle School
- Laredo
- High School
- Smoky Hill
Walk Score®
Contact Agent
executed in 3.187 sec.




