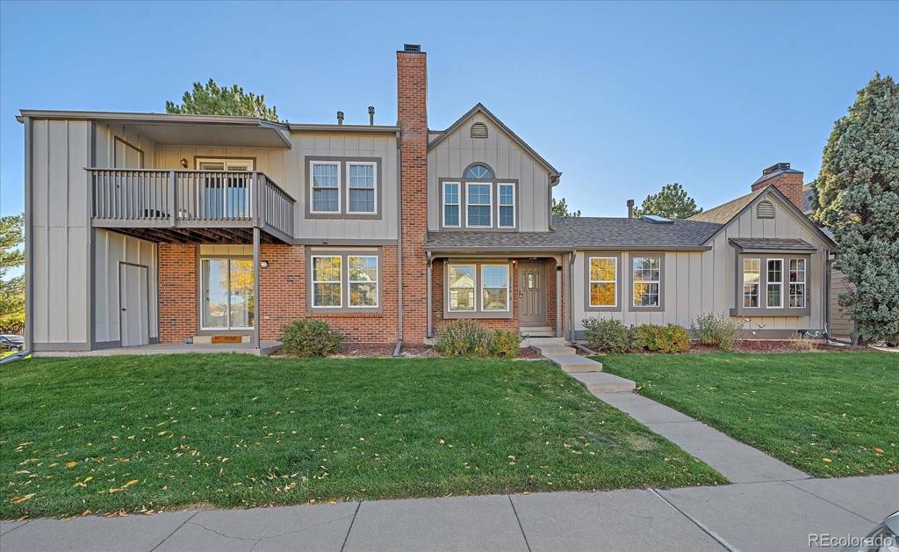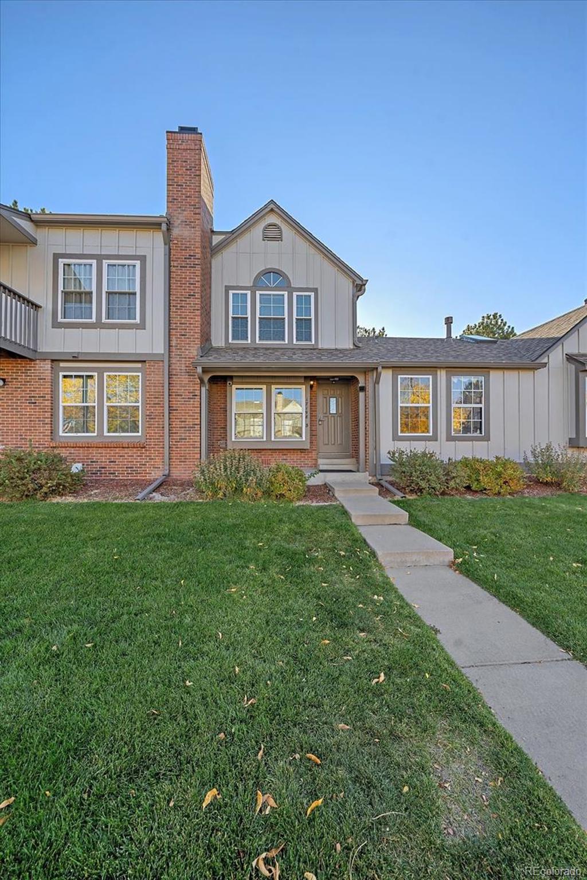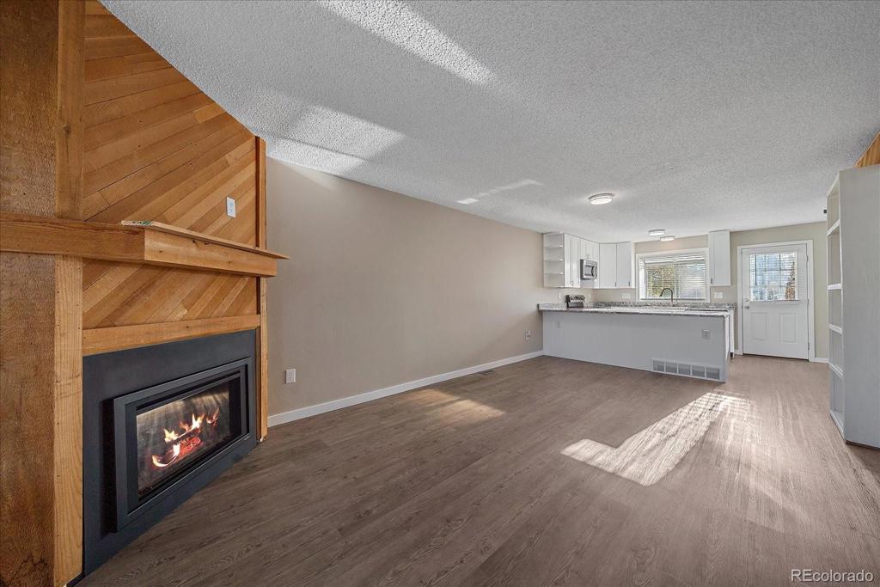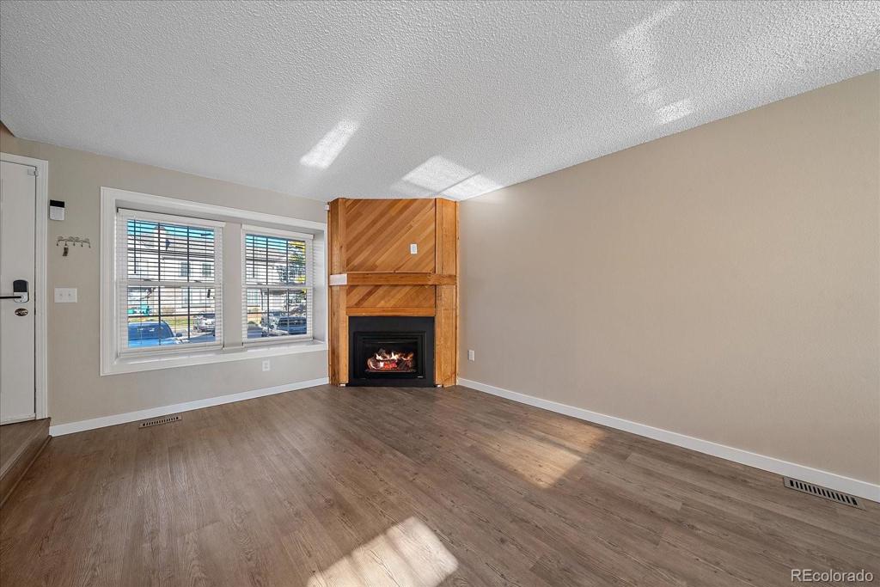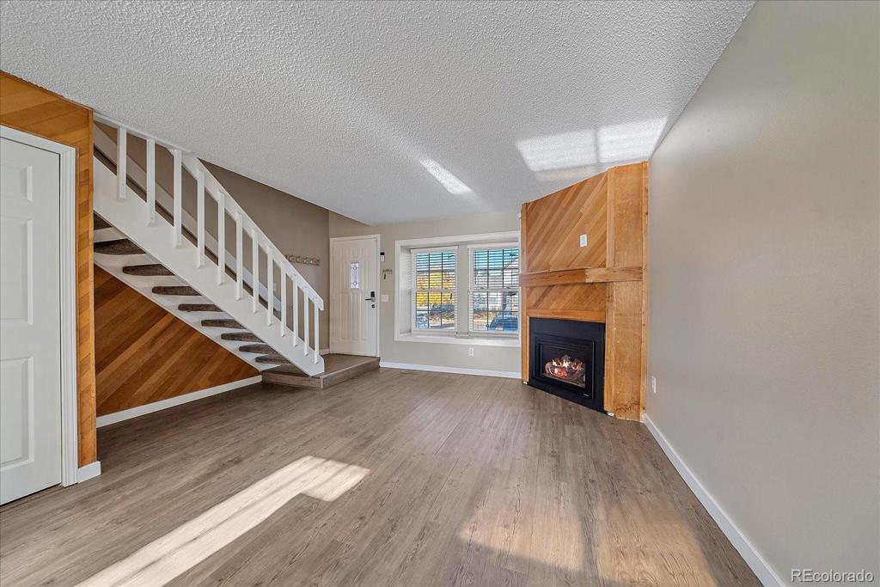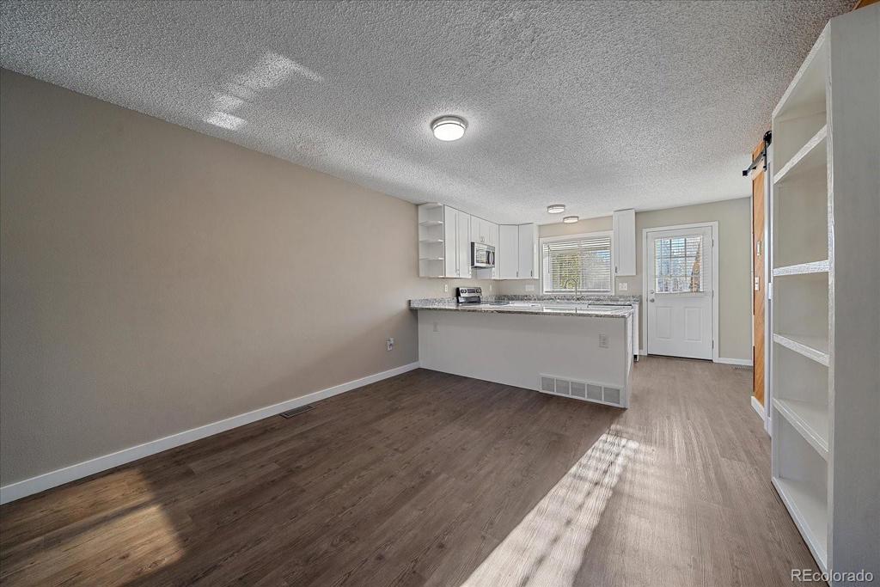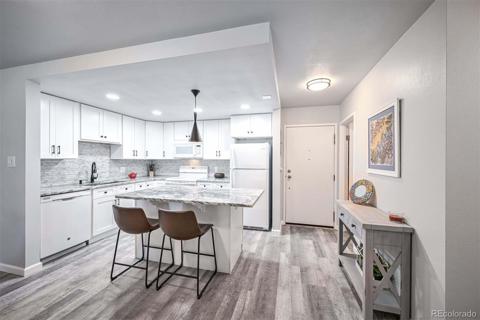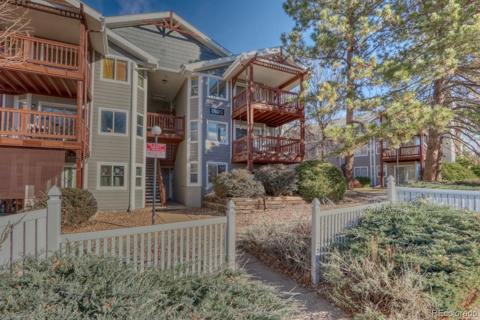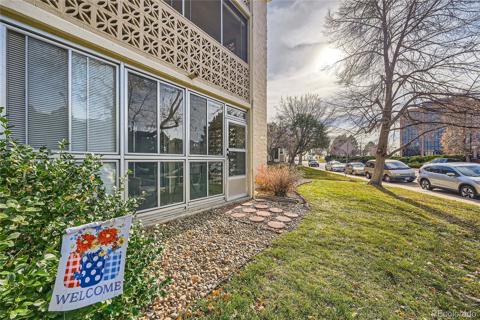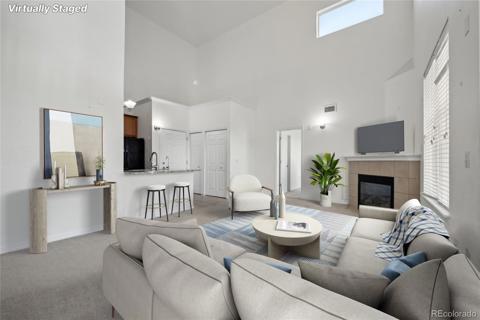17198 E Whitaker Drive #B
Aurora, CO 80015 — Arapahoe County — Discovery At Smoky Hill NeighborhoodCondominium $325,000 Active Listing# 1960334
2 beds 2 baths 992.00 sqft Lot size: 436.00 sqft 0.01 acres 1983 build
Property Description
PRICE REDUCED!!!! Welcome to the nicest units in all of the community! This home shows like a model! Completely updated! Upgraded features include new: tankless water heater, new windows/doors/blinds, gas fireplace with blower, luxury vinyl plank flooring and baseboards, Carpet and paint, all stainless steel appliances, granite counter tops. and additional kitchen cabinets. Stackable washer and dryer included. Great location in community. spacious fenced backyard with newly installed artificial grass and storage area. Close to shopping and restaurants! This home will not last!!!!
Listing Details
- Property Type
- Condominium
- Listing#
- 1960334
- Source
- REcolorado (Denver)
- Last Updated
- 11-27-2024 07:42pm
- Status
- Active
- Off Market Date
- 11-30--0001 12:00am
Property Details
- Property Subtype
- Condominium
- Sold Price
- $325,000
- Original Price
- $335,000
- Location
- Aurora, CO 80015
- SqFT
- 992.00
- Year Built
- 1983
- Acres
- 0.01
- Bedrooms
- 2
- Bathrooms
- 2
- Levels
- Two
Map
Property Level and Sizes
- SqFt Lot
- 436.00
- Lot Features
- Built-in Features, Ceiling Fan(s), Granite Counters, High Ceilings
- Lot Size
- 0.01
- Foundation Details
- Concrete Perimeter
- Basement
- Crawl Space
- Common Walls
- 2+ Common Walls
Financial Details
- Previous Year Tax
- 1259.00
- Year Tax
- 2023
- Is this property managed by an HOA?
- Yes
- Primary HOA Name
- DISCOVERY AT SMOKY HILL
- Primary HOA Phone Number
- 303-750-0994
- Primary HOA Fees Included
- Insurance, Maintenance Grounds, Maintenance Structure, Sewer, Trash, Water
- Primary HOA Fees
- 286.00
- Primary HOA Fees Frequency
- Monthly
Interior Details
- Interior Features
- Built-in Features, Ceiling Fan(s), Granite Counters, High Ceilings
- Appliances
- Cooktop, Dishwasher, Disposal, Dryer, Microwave, Oven, Refrigerator, Washer
- Electric
- Central Air
- Flooring
- Carpet, Vinyl
- Cooling
- Central Air
- Heating
- Forced Air
- Fireplaces Features
- Family Room, Gas Log
- Utilities
- Electricity Connected, Natural Gas Connected
Exterior Details
- Water
- Public
- Sewer
- Public Sewer
Garage & Parking
Exterior Construction
- Roof
- Composition
- Construction Materials
- Brick, Frame
- Window Features
- Double Pane Windows
- Builder Source
- Public Records
Land Details
- PPA
- 0.00
- Road Frontage Type
- Public
- Road Responsibility
- Public Maintained Road
- Road Surface Type
- Paved
- Sewer Fee
- 0.00
Schools
- Elementary School
- Meadow Point
- Middle School
- Falcon Creek
- High School
- Grandview
Walk Score®
Contact Agent
executed in 2.835 sec.




