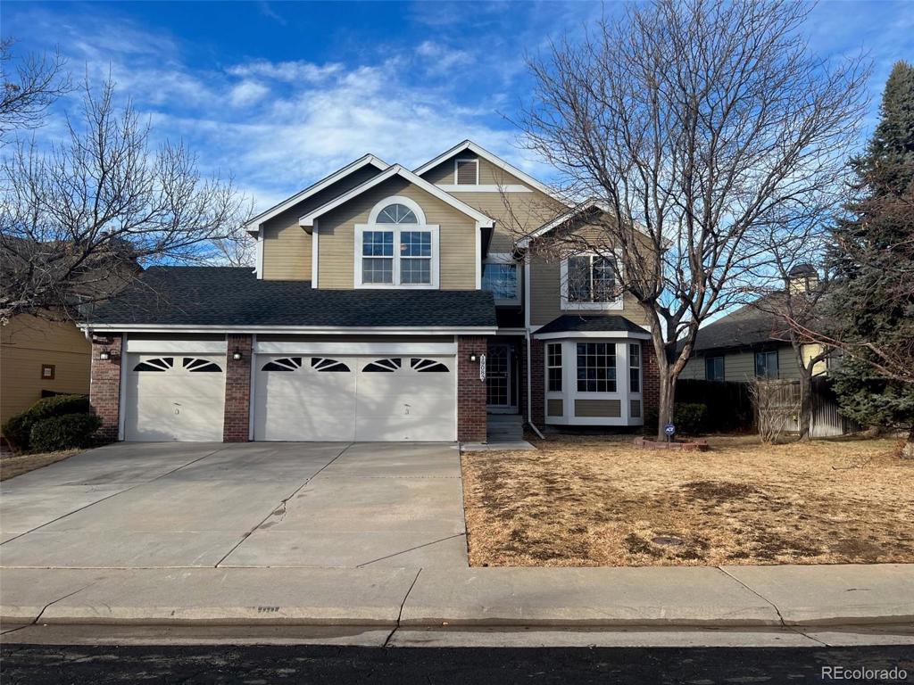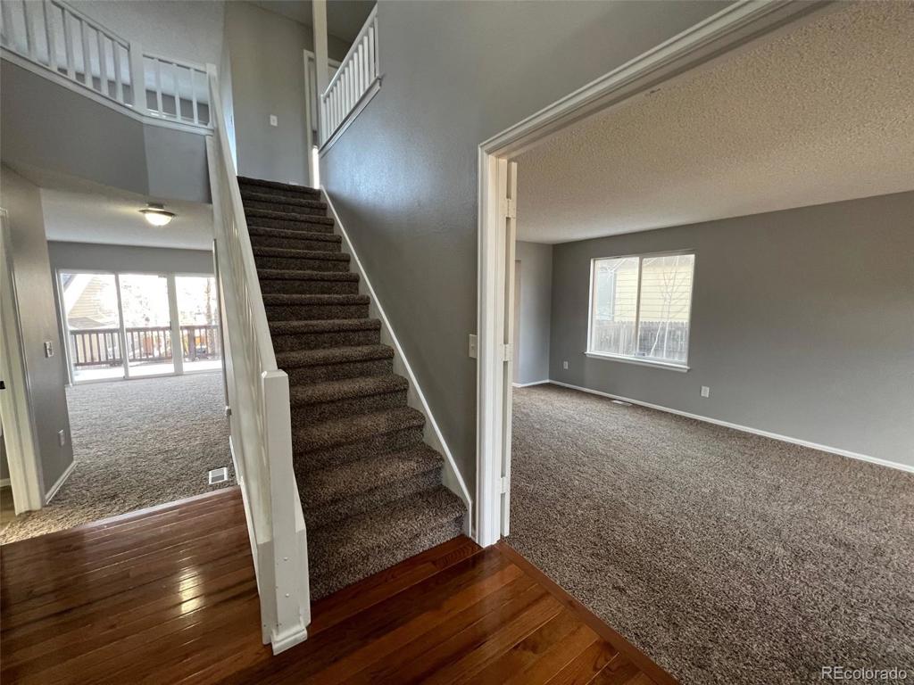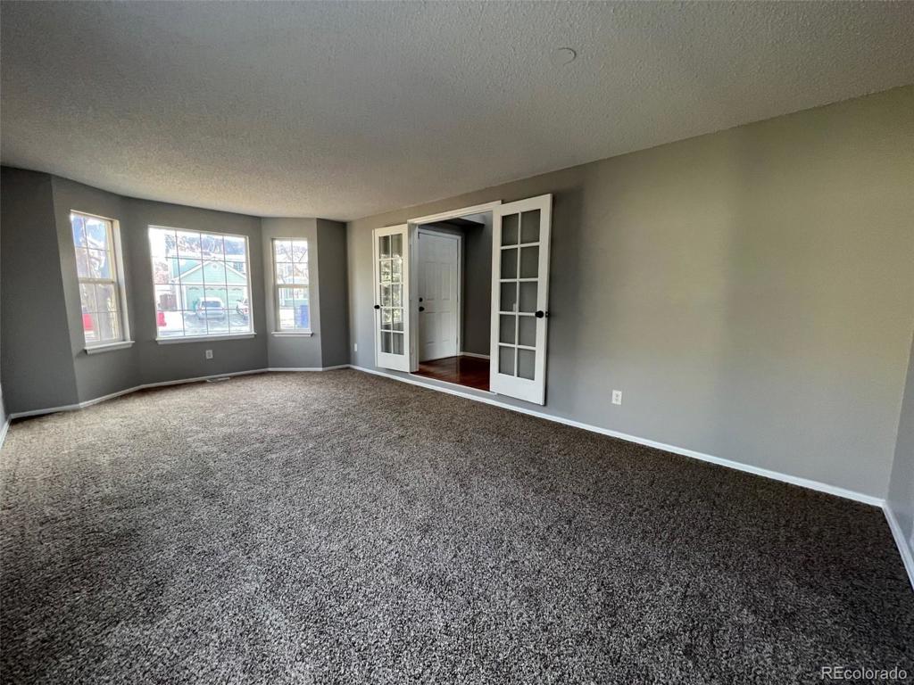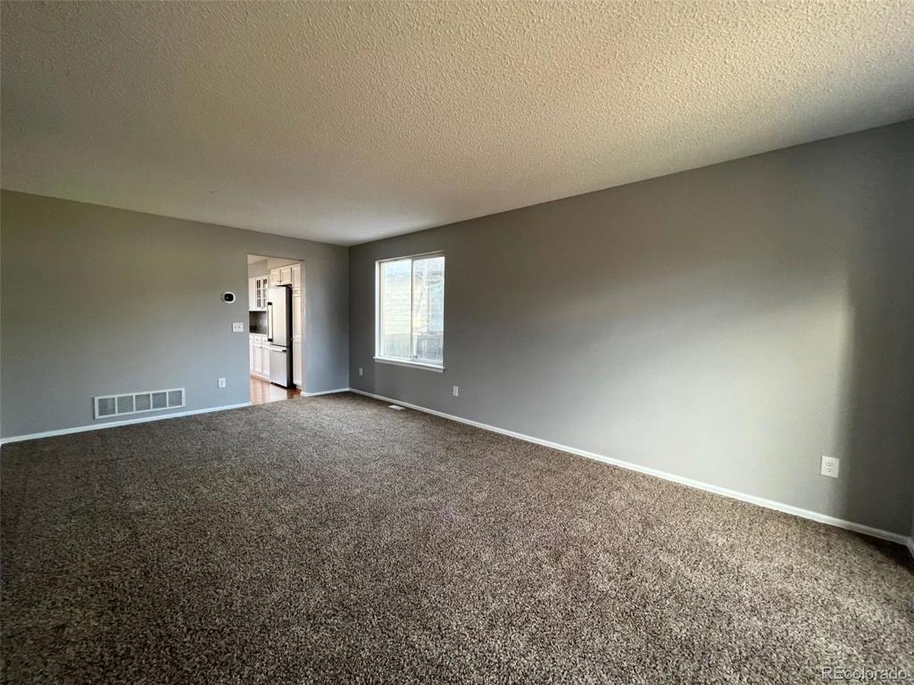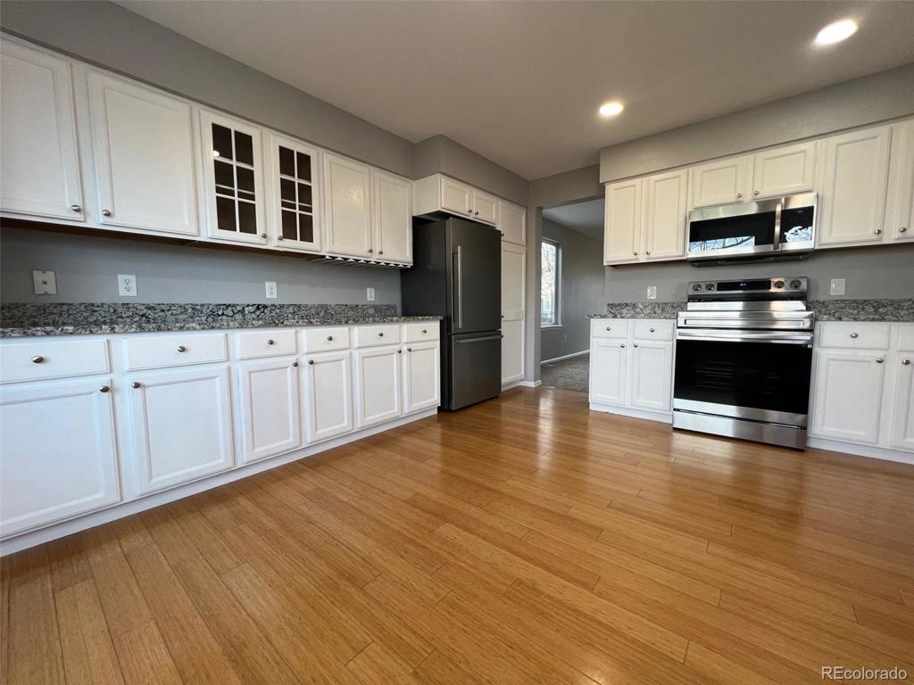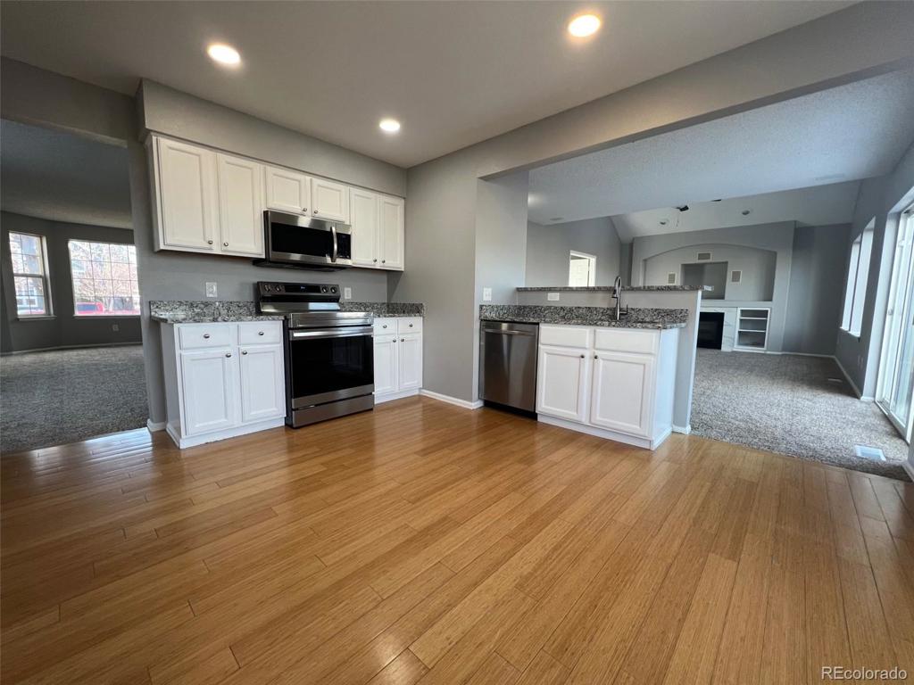19083 E Chenango Circle
Aurora, CO 80015 — Arapahoe County — Prides Crossing Sub NeighborhoodResidential $631,400 Active Listing# 8901699
4 beds 3 baths 3433.00 sqft Lot size: 6403.00 sqft 0.15 acres 1996 build
Property Description
SHOWINGS BY APPOINTMENTS ONLY 24 hours advance notice minimum:
The sale and the possession is subject to the existing lease: Current rent $3275 ; Lease expires 03/31/2025
Investment property, a rental, no SPD.
Located in the highly sought-after Cherry Creek School District, This is a stunning home in Pride's Crossing. As you step inside, you'll be greeted by the impressive French doors leading to the front room, which can be used as a home office or formal living room. The eat-in kitchen is a chef's dream. The kitchen is open to the vaulted family room, complete with built-in shelving and a cozy fireplace. Glass sliding doors lead to the deck, creating a seamless indoor-outdoor living experience. The family room is also open to a catwalk upstairs, adding to the home's open and spacious feel. The loft area is currently open but can easily be enclosed to create an additional bedroom or study. The master bedroom is also vaulted and features a ceiling fan, providing the perfect place to relax after a long day. The master bath boasts a five-piece setup. The partially finished basement provides extra play space and offers the potential for future growth options, including a walk-out with above-ground windows already in place. Outside, the fenced yard boasts mature Aspen trees, creating a serene and peaceful environment. The property is located in a quiet part of the neighborhood, situated on a small circle that isn't a through street. Enjoy easy access to Quincy Reservoir and Aqua Vista Park, and stay warm and dry with the home's brand new roof and furnace.
Don't miss your chance to make this incredible property your dream home. Contact us today to schedule a tour before it's gone!
Listing Details
- Property Type
- Residential
- Listing#
- 8901699
- Source
- REcolorado (Denver)
- Last Updated
- 01-10-2025 12:38am
- Status
- Active
- Off Market Date
- 11-30--0001 12:00am
Property Details
- Property Subtype
- Single Family Residence
- Sold Price
- $631,400
- Original Price
- $669,000
- Location
- Aurora, CO 80015
- SqFT
- 3433.00
- Year Built
- 1996
- Acres
- 0.15
- Bedrooms
- 4
- Bathrooms
- 3
- Levels
- Two
Map
Property Level and Sizes
- SqFt Lot
- 6403.00
- Lot Features
- Eat-in Kitchen, Five Piece Bath, Granite Counters, Kitchen Island, Open Floorplan, Primary Suite, Vaulted Ceiling(s)
- Lot Size
- 0.15
- Foundation Details
- Raised
- Basement
- Unfinished
Financial Details
- Previous Year Tax
- 2166.00
- Year Tax
- 2022
- Is this property managed by an HOA?
- Yes
- Primary HOA Name
- Prides Crossing Master
- Primary HOA Phone Number
- 303-693-2118
- Primary HOA Fees
- 52.00
- Primary HOA Fees Frequency
- Monthly
Interior Details
- Interior Features
- Eat-in Kitchen, Five Piece Bath, Granite Counters, Kitchen Island, Open Floorplan, Primary Suite, Vaulted Ceiling(s)
- Appliances
- Dishwasher, Disposal, Oven, Refrigerator
- Electric
- Central Air
- Cooling
- Central Air
- Heating
- Forced Air
- Utilities
- Electricity Connected, Natural Gas Connected, Phone Available
Exterior Details
- Features
- Private Yard, Rain Gutters
- Water
- Public
- Sewer
- Public Sewer
Garage & Parking
- Parking Features
- Concrete
Exterior Construction
- Roof
- Composition
- Construction Materials
- Concrete, Wood Siding
- Exterior Features
- Private Yard, Rain Gutters
- Window Features
- Double Pane Windows
- Security Features
- Carbon Monoxide Detector(s), Smoke Detector(s)
- Builder Source
- Public Records
Land Details
- PPA
- 0.00
- Road Frontage Type
- Public
- Road Surface Type
- Paved
- Sewer Fee
- 0.00
Schools
- Elementary School
- Peakview
- Middle School
- Thunder Ridge
- High School
- Eaglecrest
Walk Score®
Contact Agent
executed in 2.567 sec.




