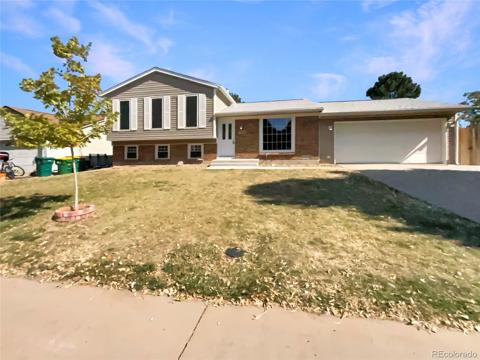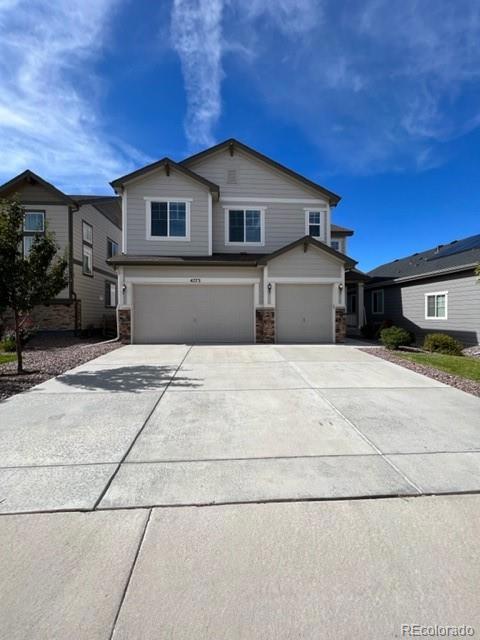22341 E Mercer Place
Aurora, CO 80018 — Arapahoe County — East Quincy Highlands NeighborhoodResidential $500,000 Coming Soon Listing# 8062234
4 beds 3 baths 2317.00 sqft Lot size: 7754.00 sqft 0.18 acres 1999 build
Property Description
Enjoy this charming 4-bedroom, 2.5-bathroom home situated in a peaceful cul-de-sac within the highly sought-after Cherry Creek School District. This 1,624 SF property offers a perfect blend of space with functionality and with an unfinished basement the options are many. Upon entering, you are greeted by a spacious living area featuring a cozy fireplace, perfect for relaxing evenings. The kitchen is equipped with granite countertops and stainless steel appliances. The inclusion of a washer and dryer adds to the convenience of this perfect starter home. The large fenced yard provides ample space for outdoor activities and gatherings. This property is located in a quiet neighborhood, offering a tranquil living environment while still being close to essential amenities and services.
Listing Details
- Property Type
- Residential
- Listing#
- 8062234
- Source
- REcolorado (Denver)
- Last Updated
- 01-09-2025 06:40pm
- Status
- Coming Soon
- Off Market Date
- 11-30--0001 12:00am
Property Details
- Property Subtype
- Single Family Residence
- Sold Price
- $500,000
- Location
- Aurora, CO 80018
- SqFT
- 2317.00
- Year Built
- 1999
- Acres
- 0.18
- Bedrooms
- 4
- Bathrooms
- 3
- Levels
- Two
Map
Property Level and Sizes
- SqFt Lot
- 7754.00
- Lot Features
- Built-in Features, Ceiling Fan(s), Entrance Foyer, Granite Counters, Pantry, Primary Suite, Walk-In Closet(s)
- Lot Size
- 0.18
- Foundation Details
- Concrete Perimeter
- Basement
- Full
Financial Details
- Previous Year Tax
- 2531.00
- Year Tax
- 2023
- Is this property managed by an HOA?
- Yes
- Primary HOA Name
- Goodwin Management Inc
- Primary HOA Phone Number
- 855-945-2765
- Primary HOA Amenities
- Park, Trail(s)
- Primary HOA Fees
- 300.00
- Primary HOA Fees Frequency
- Quarterly
Interior Details
- Interior Features
- Built-in Features, Ceiling Fan(s), Entrance Foyer, Granite Counters, Pantry, Primary Suite, Walk-In Closet(s)
- Appliances
- Dishwasher, Disposal, Dryer, Gas Water Heater, Microwave, Oven, Range, Sump Pump, Washer
- Laundry Features
- In Unit
- Electric
- Central Air
- Flooring
- Carpet, Tile, Vinyl
- Cooling
- Central Air
- Heating
- Forced Air, Natural Gas
- Fireplaces Features
- Living Room
- Utilities
- Cable Available, Electricity Connected, Natural Gas Connected, Phone Available
Exterior Details
- Features
- Private Yard, Rain Gutters
- Water
- Public
- Sewer
- Public Sewer
Garage & Parking
- Parking Features
- Concrete
Exterior Construction
- Roof
- Composition
- Construction Materials
- Frame
- Exterior Features
- Private Yard, Rain Gutters
- Window Features
- Double Pane Windows
- Security Features
- Carbon Monoxide Detector(s), Smoke Detector(s)
- Builder Source
- Public Records
Land Details
- PPA
- 0.00
- Road Frontage Type
- Public
- Road Responsibility
- Public Maintained Road
- Road Surface Type
- Paved
- Sewer Fee
- 0.00
Schools
- Elementary School
- Mountain Vista
- Middle School
- Sky Vista
- High School
- Eaglecrest
Walk Score®
Contact Agent
executed in 2.607 sec.













