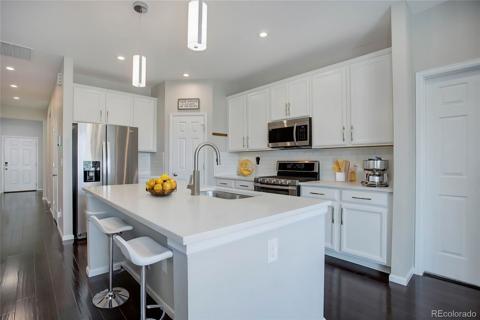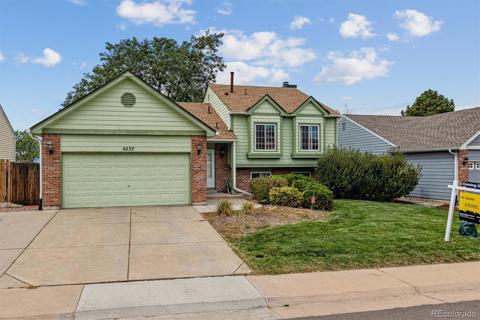20104 E Stanford Place
Aurora, CO 80015 — Arapahoe County — Willow Trace NeighborhoodResidential $610,000 Sold Listing# 7587187
3 beds 4 baths 2750.00 sqft Lot size: 10019.00 sqft 0.23 acres 2002 build
Property Description
This beautiful home is located on a private cul-de-sac with 3 bedrooms, 4 bathrooms, a loft and finished basement! Loaded with natural sunlight and vaulted ceilings, is a generously sized living and formal dining room. Enjoy cooking in the spacious kitchen with hardwood floors, stainless steel appliances and a pantry. The primary bedroom has a 5 piece bathroom with walk in closet. Outside you will find you private oasis which boasts a fireplace and grill making it ideal for entertaining. The fully finished basement can be easily converted into a 4th bedroom and has a full bathroom. The loft can be used as an exercise space, office or children’s play area. The home also has a new furnace, A/C and sprinkler system. Oversized 2 car garage with storage space and low HOA fees. You are within walking distance to highly sought-after Cherry Creek schools. Easy access to E470, Southlands Shopping Center, DIA, Cherry Creek State Park and trails. Don’t miss out on this wonderful home with a great lot at the end of a quiet cul-de-sac!
Listing Details
- Property Type
- Residential
- Listing#
- 7587187
- Source
- REcolorado (Denver)
- Last Updated
- 09-01-2022 08:23am
- Status
- Sold
- Status Conditions
- None Known
- Der PSF Total
- 221.82
- Off Market Date
- 07-31-2022 12:00am
Property Details
- Property Subtype
- Single Family Residence
- Sold Price
- $610,000
- Original Price
- $610,000
- List Price
- $610,000
- Location
- Aurora, CO 80015
- SqFT
- 2750.00
- Year Built
- 2002
- Acres
- 0.23
- Bedrooms
- 3
- Bathrooms
- 4
- Parking Count
- 1
- Levels
- Two
Map
Property Level and Sizes
- SqFt Lot
- 10019.00
- Lot Features
- Built-in Features, Ceiling Fan(s), Eat-in Kitchen, Five Piece Bath, Laminate Counters, Open Floorplan, Pantry, Primary Suite, Vaulted Ceiling(s), Walk-In Closet(s)
- Lot Size
- 0.23
- Basement
- Bath/Stubbed,Finished,Sump Pump
- Common Walls
- No Common Walls
Financial Details
- PSF Total
- $221.82
- PSF Finished
- $221.82
- PSF Above Grade
- $329.02
- Previous Year Tax
- 3887.00
- Year Tax
- 2021
- Is this property managed by an HOA?
- Yes
- Primary HOA Management Type
- Professionally Managed
- Primary HOA Name
- Willow Trace
- Primary HOA Phone Number
- 303-369-1800
- Primary HOA Website
- westwindmanagement.com
- Primary HOA Fees Included
- Maintenance Grounds
- Primary HOA Fees
- 90.00
- Primary HOA Fees Frequency
- Annually
- Primary HOA Fees Total Annual
- 90.00
Interior Details
- Interior Features
- Built-in Features, Ceiling Fan(s), Eat-in Kitchen, Five Piece Bath, Laminate Counters, Open Floorplan, Pantry, Primary Suite, Vaulted Ceiling(s), Walk-In Closet(s)
- Appliances
- Dishwasher, Disposal, Gas Water Heater, Microwave, Range, Refrigerator, Sump Pump
- Electric
- Central Air
- Flooring
- Carpet, Tile, Wood
- Cooling
- Central Air
- Heating
- Forced Air, Natural Gas
- Fireplaces Features
- Family Room,Gas,Outside
- Utilities
- Cable Available, Electricity Connected, Natural Gas Connected, Phone Available
Exterior Details
- Features
- Fire Pit, Gas Grill, Private Yard, Rain Gutters
- Patio Porch Features
- Front Porch,Patio
- Water
- Public
- Sewer
- Public Sewer
Garage & Parking
- Parking Spaces
- 1
- Parking Features
- Oversized
Exterior Construction
- Roof
- Composition
- Construction Materials
- Brick, Frame, Wood Siding
- Architectural Style
- Traditional
- Exterior Features
- Fire Pit, Gas Grill, Private Yard, Rain Gutters
- Window Features
- Window Coverings
- Security Features
- Carbon Monoxide Detector(s),Smoke Detector(s)
- Builder Source
- Public Records
Land Details
- PPA
- 2652173.91
- Road Frontage Type
- Public Road
- Road Responsibility
- Public Maintained Road
- Road Surface Type
- Paved
- Sewer Fee
- 0.00
Schools
- Elementary School
- Aspen Crossing
- Middle School
- Sky Vista
- High School
- Eaglecrest
Walk Score®
Listing Media
- Virtual Tour
- Click here to watch tour
Contact Agent
executed in 2.397 sec.












