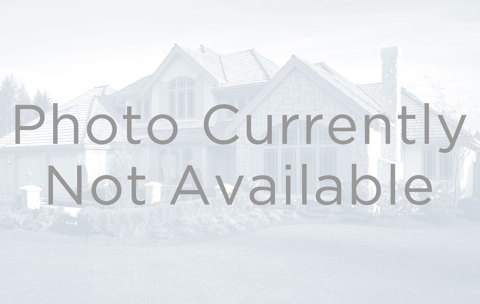22921 E Union Avenue
Aurora, CO 80015 — Arapahoe County — Copperleaf NeighborhoodResidential $575,000 Active Listing# 9500364
3 beds 3 baths 1818.00 sqft Lot size: 5500.00 sqft 0.13 acres 2018 build
Property Description
This stunning 3-bedroom home is a true gem, offering a 2-car garage, extended driveway, and charming stone accents for undeniable curb appeal. Step inside to a captivating great room with soaring ceilings, a calming color palette, stylish blinds, and timeless wood-look flooring.
The gourmet kitchen is a showstopper—featuring sleek quartz countertops, rich wood cabinetry with crown molding, designer pendant lighting, a spacious pantry, stainless steel appliances, and a large island with breakfast bar—perfect for casual dining or entertaining.
Upstairs, a versatile loft provides the ideal space for a home office, media area, or cozy reading nook. The serene primary suite features plush carpet, a spa-like ensuite with dual sinks, and a walk-in closet built for functionality and style.
Step out back to a professionally landscaped yard with lush natural turf, a covered patio for year-round enjoyment, and no neighbors behind you! Backing to open space and a greenbelt, you’ll enjoy sweeping mountain and downtown views—offering both privacy and beauty.
This home is like new with finishes straight from a designer’s playbook: neutral tones, tasteful window coverings, and high-end touches throughout. Move-in ready and waiting for you to live your Colorado dream!
Listing Details
- Property Type
- Residential
- Listing#
- 9500364
- Source
- REcolorado (Denver)
- Last Updated
- 04-19-2025 12:06am
- Status
- Active
- Off Market Date
- 11-30--0001 12:00am
Property Details
- Property Subtype
- Single Family Residence
- Sold Price
- $575,000
- Original Price
- $575,000
- Location
- Aurora, CO 80015
- SqFT
- 1818.00
- Year Built
- 2018
- Acres
- 0.13
- Bedrooms
- 3
- Bathrooms
- 3
- Levels
- Two
Map
Property Level and Sizes
- SqFt Lot
- 5500.00
- Lot Features
- Built-in Features, Eat-in Kitchen, High Ceilings, High Speed Internet, Kitchen Island, Open Floorplan, Pantry, Primary Suite, Quartz Counters, Walk-In Closet(s)
- Lot Size
- 0.13
- Common Walls
- No Common Walls
Financial Details
- Previous Year Tax
- 4720.00
- Year Tax
- 2024
- Is this property managed by an HOA?
- Yes
- Primary HOA Name
- Copperleaf/Keystone Mangement
- Primary HOA Phone Number
- 303-429-2611
- Primary HOA Amenities
- Clubhouse, Park, Pool
- Primary HOA Fees Included
- Recycling, Trash
- Primary HOA Fees
- 392.00
- Primary HOA Fees Frequency
- Semi-Annually
Interior Details
- Interior Features
- Built-in Features, Eat-in Kitchen, High Ceilings, High Speed Internet, Kitchen Island, Open Floorplan, Pantry, Primary Suite, Quartz Counters, Walk-In Closet(s)
- Appliances
- Dishwasher, Disposal, Dryer, Microwave, Oven, Range, Refrigerator, Washer
- Electric
- Central Air
- Flooring
- Carpet, Laminate
- Cooling
- Central Air
- Heating
- Forced Air, Natural Gas
- Utilities
- Cable Available, Electricity Available, Natural Gas Available, Phone Available
Exterior Details
- Features
- Private Yard, Rain Gutters
- Water
- Public
- Sewer
- Public Sewer
Garage & Parking
Exterior Construction
- Roof
- Composition
- Construction Materials
- Frame, Stone, Wood Siding
- Exterior Features
- Private Yard, Rain Gutters
- Window Features
- Window Coverings, Window Treatments
- Security Features
- Smoke Detector(s), Video Doorbell
- Builder Source
- Public Records
Land Details
- PPA
- 0.00
- Road Frontage Type
- Public
- Road Responsibility
- Public Maintained Road
- Road Surface Type
- Paved
- Sewer Fee
- 0.00
Schools
- Elementary School
- Mountain Vista
- Middle School
- Sky Vista
- High School
- Eaglecrest
Walk Score®
Contact Agent
executed in 0.324 sec.




)
)
)
)
)
)



