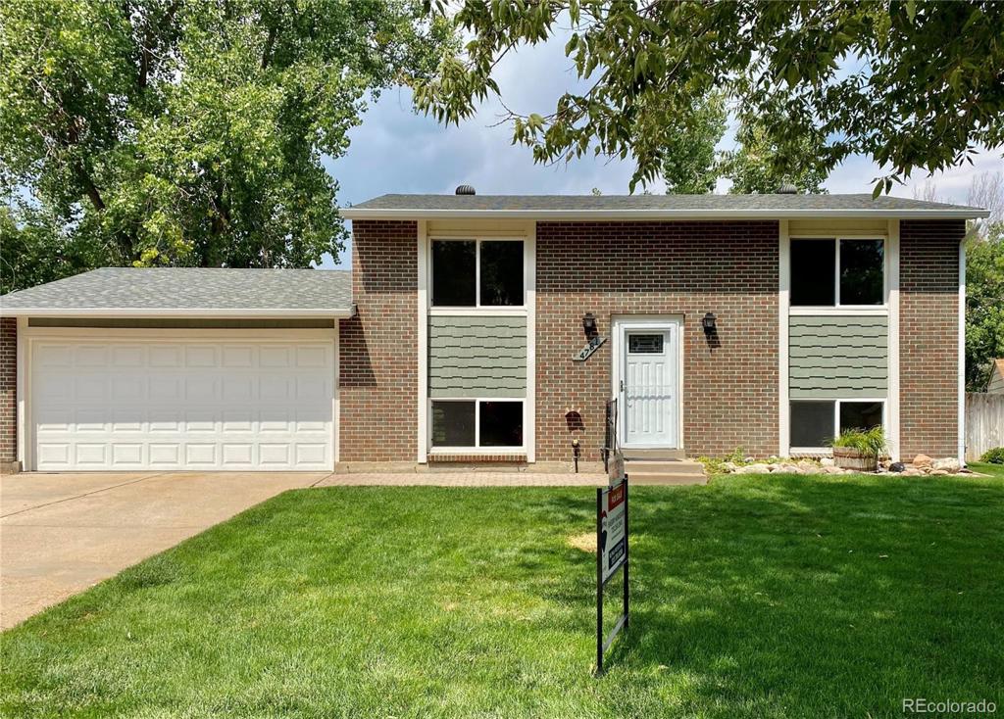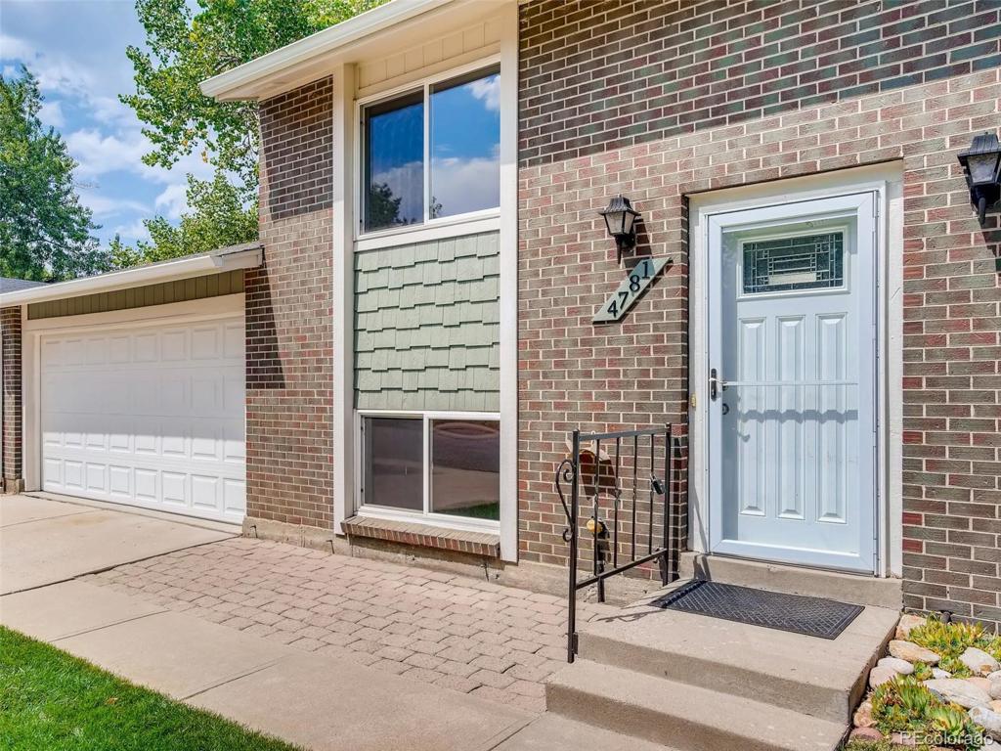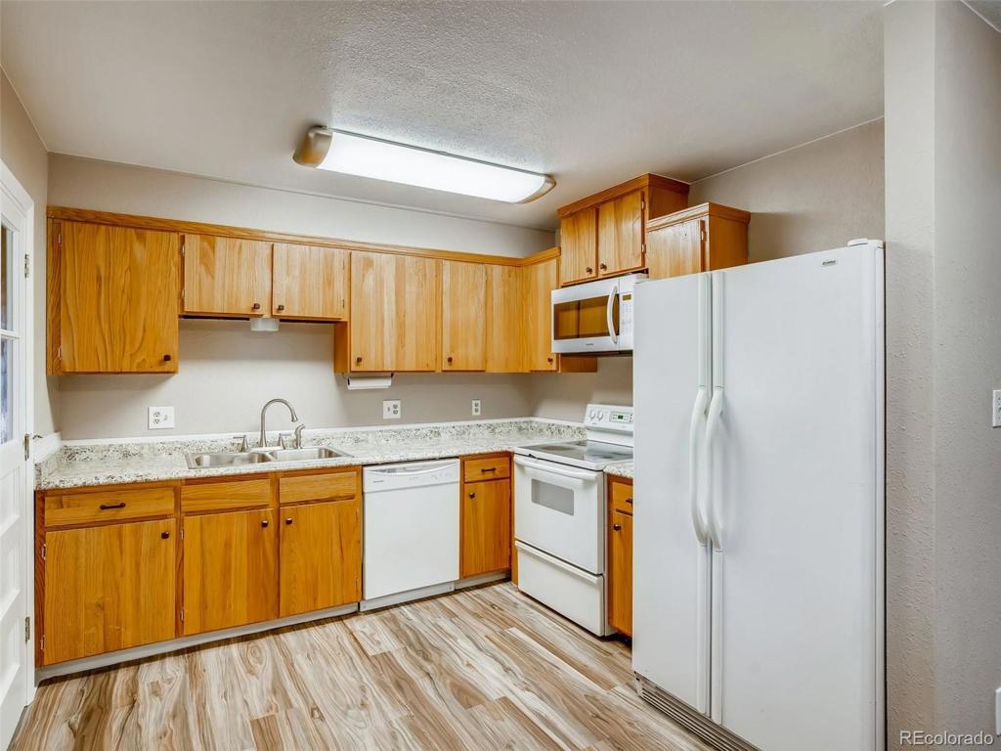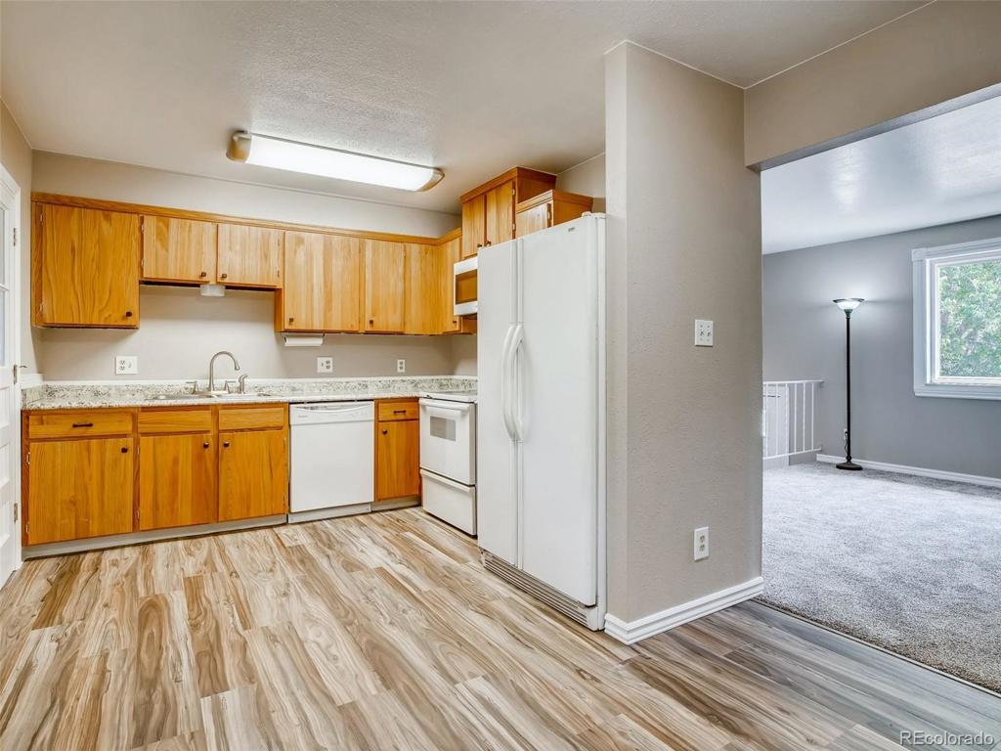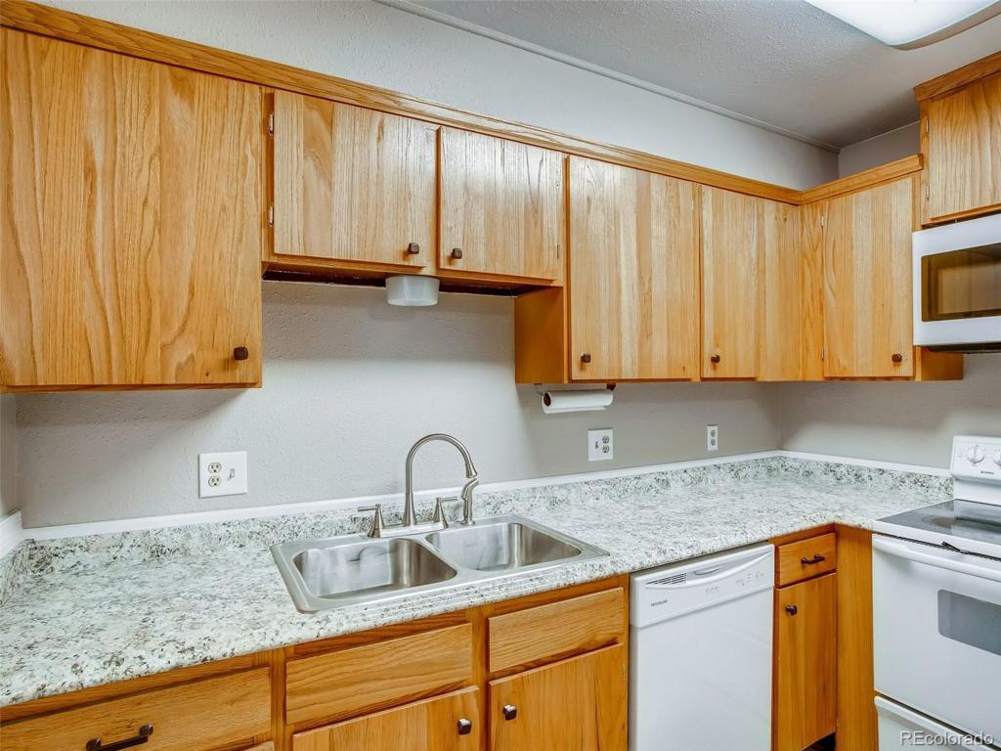4781 S Mobile Way
Aurora, CO 80015 — Arapahoe County — Pheasant Run NeighborhoodResidential $380,000 Sold Listing# 2005675
4 beds 2 baths 1536.00 sqft Lot size: 8930.00 sqft 0.20 acres 1975 build
Property Description
Beautifully updated and remodeled 4 bedroom, 2 bathroom home with large 17ft.x 14 ft. sun room addition and gorgeous backyard! New furnace and new air conditioning, new wood laminate flooring and new carpet throughout! Beautifully updated bathrooms with new sinks, vanities, light fixtures, tub, tile and flooring. Updated kitchen with new counters, new fixtures, paint and wood laminate flooring. Two living areas. Half the windows are new and the remainder only 4 years old! Sprinkler system front and back, garden area and beautiful mature landscaping. In the Cherry Creek School District! Two car garage with 3rd RV parking space outside. No HOA. This home is move in ready for a quick close. No showings until Friday 08/14/2020. Due to COVID please serious buyers only. Please view 3D video tour and photos before requesting a showing.
Listing Details
- Property Type
- Residential
- Listing#
- 2005675
- Source
- REcolorado (Denver)
- Last Updated
- 03-17-2024 09:00pm
- Status
- Sold
- Status Conditions
- None Known
- Off Market Date
- 08-15-2020 12:00am
Property Details
- Property Subtype
- Single Family Residence
- Sold Price
- $380,000
- Original Price
- $369,900
- Location
- Aurora, CO 80015
- SqFT
- 1536.00
- Year Built
- 1975
- Acres
- 0.20
- Bedrooms
- 4
- Bathrooms
- 2
- Levels
- Split Entry (Bi-Level)
Map
Property Level and Sizes
- SqFt Lot
- 8930.00
- Lot Features
- Ceiling Fan(s), Eat-in Kitchen, Laminate Counters
- Lot Size
- 0.20
- Foundation Details
- Slab
Financial Details
- Previous Year Tax
- 1586.00
- Year Tax
- 2019
- Primary HOA Fees
- 0.00
Interior Details
- Interior Features
- Ceiling Fan(s), Eat-in Kitchen, Laminate Counters
- Appliances
- Dishwasher, Disposal, Microwave, Range, Refrigerator, Self Cleaning Oven
- Laundry Features
- In Unit
- Electric
- Central Air
- Flooring
- Carpet, Laminate
- Cooling
- Central Air
- Heating
- Forced Air
- Utilities
- Cable Available, Electricity Connected, Natural Gas Connected, Phone Connected
Exterior Details
- Features
- Garden, Private Yard, Rain Gutters
- Water
- Public
- Sewer
- Public Sewer
Room Details
# |
Type |
Dimensions |
L x W |
Level |
Description |
|---|---|---|---|---|---|
| 1 | Kitchen | - |
- |
Main |
New counter tops, new fixtures, new sink, new wood laminate flooring |
| 2 | Living Room | - |
- |
Main |
New paint, newer windows, new wood laminate flooring |
| 3 | Master Bedroom | - |
- |
Main |
New paint, new carpet |
| 4 | Bedroom | - |
- |
Main |
New paint, new carpet |
| 5 | Bathroom (Full) | - |
- |
Main |
Updated bathroom, new flooring, new paint and fixtures |
| 6 | Sun Room | - |
17.00 x 14.00 |
Main |
Wonderful sun room, can be open, screened or enclosed |
| 7 | Bedroom | - |
- |
Lower |
New paint, new carpet |
| 8 | Bedroom | - |
- |
Lower |
New paint, new carpet |
| 9 | Bathroom (Full) | - |
- |
Lower |
Updated, new flooring, new paint, new fixutres |
| 10 | Family Room | - |
- |
Lower |
New paint, new carpet |
Garage & Parking
- Parking Features
- Concrete
| Type | # of Spaces |
L x W |
Description |
|---|---|---|---|
| Garage (Attached) | 2 |
- |
|
| Recreational Vehicle | 1 |
- |
Exterior Construction
- Roof
- Composition
- Construction Materials
- Wood Siding
- Exterior Features
- Garden, Private Yard, Rain Gutters
- Window Features
- Double Pane Windows
- Security Features
- Carbon Monoxide Detector(s)
- Builder Source
- Public Records
Land Details
- PPA
- 0.00
- Road Frontage Type
- Public
- Road Responsibility
- Public Maintained Road
- Road Surface Type
- Paved
Schools
- Elementary School
- Independence
- Middle School
- Laredo
- High School
- Smoky Hill
Walk Score®
Listing Media
- Virtual Tour
- Click here to watch tour
Contact Agent
executed in 0.906 sec.



