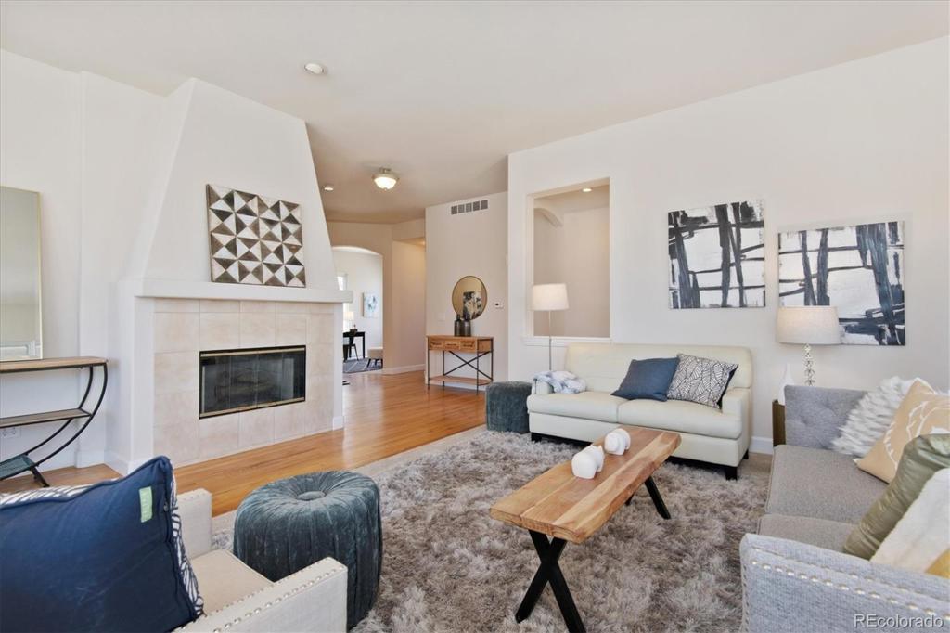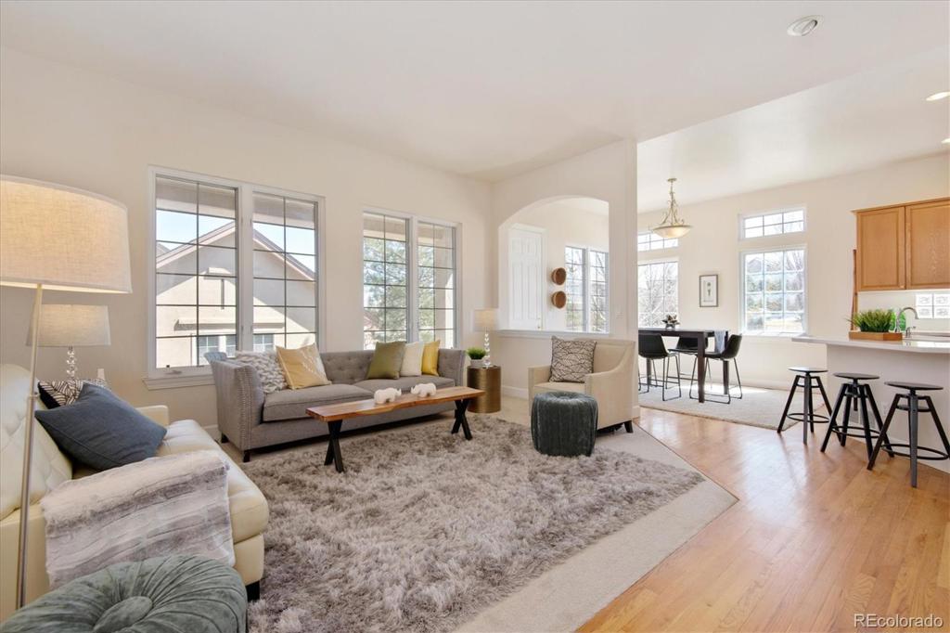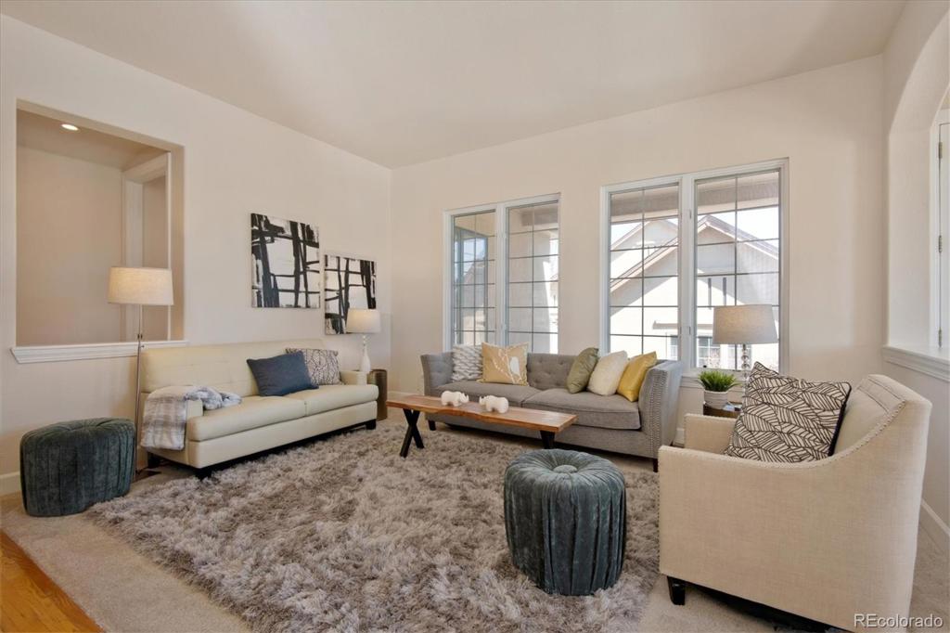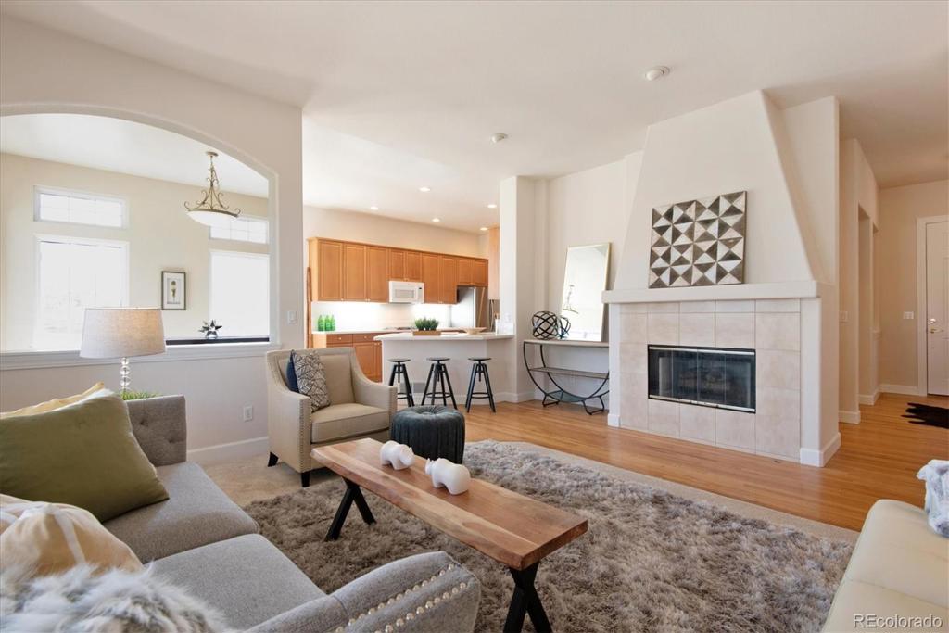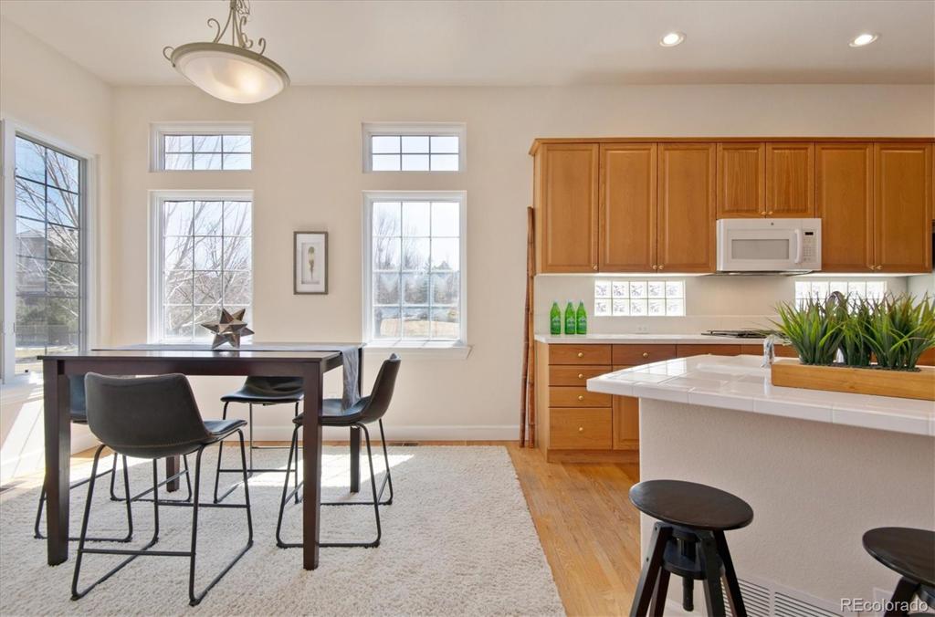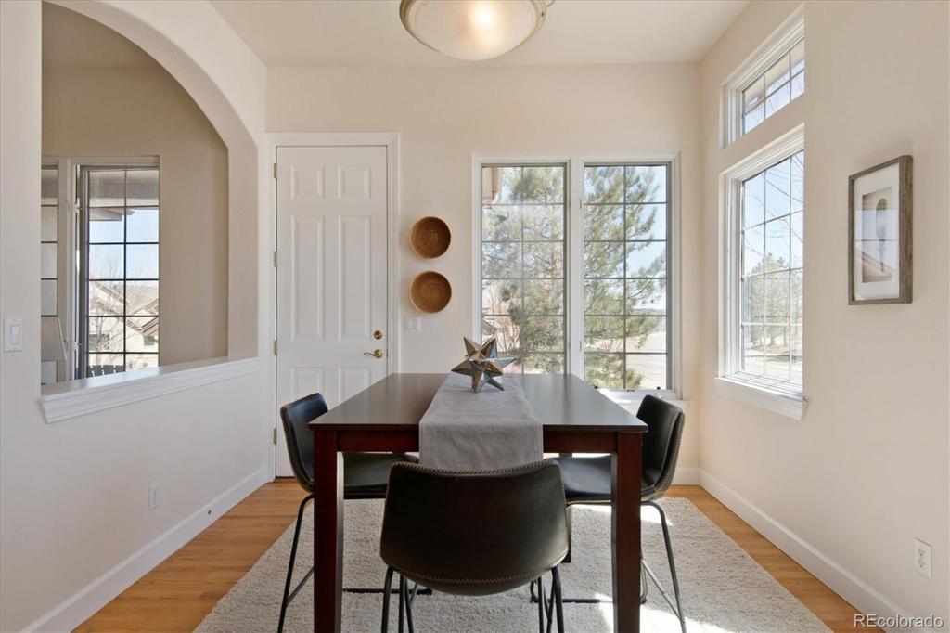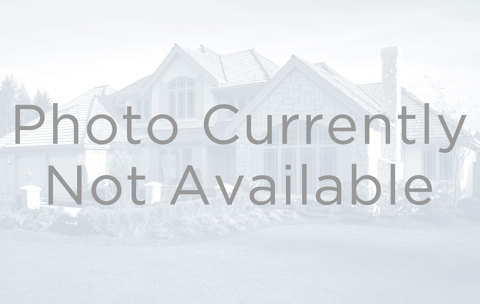21724 E Rowland Circle
Aurora, CO 80016 — Arapahoe County — Saddle Rock Golf Club NeighborhoodResidential $595,000 Sold Listing# 2173839
2 beds 3 baths 3764.00 sqft Lot size: 8407.00 sqft 0.19 acres 2000 build
Property Description
Desirable Cottages at Saddle Rock ranch home! Open airy floorplan! Hardwood floors extend for the foyer to the family room and kitchen! A lovely formal dining room and living room provide for easy entertaining! The spacious kitchen is well equipped with abundant cabinets and countertops, double ovens, gas cooktop, and a sunny eating space! The huge living room with gas fireplace is the perfect gathering spot with friends and family on chilly Colorado evenings! A main floor study is close to the front door - great as an in-home office, or could also be used as a guest room! Guests will appreciate the handy powder bath with charming wainscoting! The main floor primary suite is a true retreat with its huge 5-piece bath and walk-in closet! The full basement boasts a large family room, bedroom, and a full bath! Great space for guests! There's plenty of storage space in the unfinished utility room, or finish this room (bedroom, hobby room, workout space, etc.) and add over 600 livable sq ft! The HOA takes care of all of the front and backyard landscaping and snow removal for you! Super location near Southlands shopping and restaurants, E-470, grocery stores, and Saddle Rock Golf Course!
Listing Details
- Property Type
- Residential
- Listing#
- 2173839
- Source
- REcolorado (Denver)
- Last Updated
- 06-01-2023 01:45pm
- Status
- Sold
- Status Conditions
- None Known
- Der PSF Total
- 158.08
- Off Market Date
- 05-01-2023 12:00am
Property Details
- Property Subtype
- Single Family Residence
- Sold Price
- $595,000
- Original Price
- $674,900
- List Price
- $595,000
- Location
- Aurora, CO 80016
- SqFT
- 3764.00
- Year Built
- 2000
- Acres
- 0.19
- Bedrooms
- 2
- Bathrooms
- 3
- Parking Count
- 1
- Levels
- One
Map
Property Level and Sizes
- SqFt Lot
- 8407.00
- Lot Features
- Eat-in Kitchen, Entrance Foyer, Five Piece Bath, High Ceilings, Pantry, Primary Suite, Tile Counters, Walk-In Closet(s)
- Lot Size
- 0.19
- Basement
- Finished
Financial Details
- PSF Total
- $158.08
- PSF Finished
- $192.31
- PSF Above Grade
- $316.15
- Previous Year Tax
- 3389.00
- Year Tax
- 2021
- Is this property managed by an HOA?
- Yes
- Primary HOA Management Type
- Professionally Managed
- Primary HOA Name
- Cottages at Saddle Rock
- Primary HOA Phone Number
- 303-369-0800
- Primary HOA Amenities
- Clubhouse,Pool,Tennis Court(s)
- Primary HOA Fees Included
- Maintenance Grounds, Recycling, Trash
- Primary HOA Fees
- 218.00
- Primary HOA Fees Frequency
- Monthly
- Primary HOA Fees Total Annual
- 2886.00
- Secondary HOA Management Type
- Professionally Managed
- Secondary HOA Name
- Saddle Rock South Master
- Secondary HOA Phone Number
- 303-928-7670
- Secondary HOA Fees
- 270.00
- Secondary HOA Annual
- 270.00
- Secondary HOA Fees Frequency
- Annually
Interior Details
- Interior Features
- Eat-in Kitchen, Entrance Foyer, Five Piece Bath, High Ceilings, Pantry, Primary Suite, Tile Counters, Walk-In Closet(s)
- Appliances
- Cooktop, Dishwasher, Disposal, Double Oven, Dryer, Microwave, Refrigerator, Washer
- Laundry Features
- In Unit
- Electric
- Central Air
- Flooring
- Carpet, Wood
- Cooling
- Central Air
- Heating
- Forced Air
- Fireplaces Features
- Gas,Living Room
Exterior Details
- Patio Porch Features
- Covered,Front Porch,Patio
- Water
- Public
- Sewer
- Public Sewer
Garage & Parking
- Parking Spaces
- 1
Exterior Construction
- Roof
- Composition
- Construction Materials
- Stucco
Land Details
- PPA
- 3131578.95
- Sewer Fee
- 0.00
Schools
- Elementary School
- Creekside
- Middle School
- Liberty
- High School
- Grandview
Walk Score®
Listing Media
- Virtual Tour
- Click here to watch tour
Contact Agent
executed in 1.958 sec.



