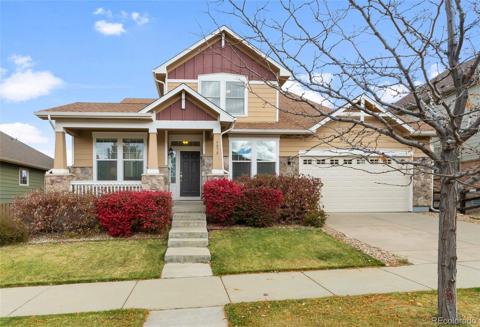22237 E Hinsdale Avenue
Aurora, CO 80016 — Arapahoe County — Saddle Rock Golf Club NeighborhoodResidential $637,000 Sold Listing# 6029224
3 beds 3 baths 3513.00 sqft Lot size: 8364.00 sqft 0.19 acres 2005 build
Updated: 07-19-2023 02:00pm
Property Description
Welcome to this charming ranch-style home located on a peaceful cul-de-sac, with a picturesque view of open space. Experience the convenience of single-level living in this meticulously maintained residence, featuring vaulted ceilings, beautiful hardwood floors, and abundant natural light. Designed for entertaining, the house offers both a formal dining and living area, as well as an open concept family room, breakfast nook, and kitchen. Cozy up by the gas fireplace in the family room during chilly winter nights. The well-appointed kitchen is a delight, showcasing granite countertops, an island with seating, a built-in desk, ample Cherry cabinetry with roll-out shelving, a pantry, and updated appliances including double ovens. The spacious master suite boasts a cathedral ceiling, two closets (including a walk-in), and a luxurious 5-piece bathroom with a jetted tub. Additionally, there is a secondary suite with its own private en-suite bath and a walk-in shower. Need more space? The 1,300+ square foot basement provides excellent storage or can be finished to suit your needs. The home also features a sump pit with a pump and a radon mitigation system. Step into the private backyard oasis, complete with a pergola-topped patio, a gas fire pit, mature trees, a gas line ready for your grill, and landscape lighting. Enjoy your morning coffee on the front porch while taking in the stunning views of the open space (protected land), where foxes, deer, and hawks are frequent visitors. Ideally situated within the prestigious Cherry Creek School District and offering easy access to Southlands Mall, downtown Parker, and E-470. The Saddle Rock South community is a golf course haven, offering exceptional amenities such as two pools, trails, tennis courts, and a rentable clubhouse. Don't miss the opportunity to make this wonderful home yours. Showings begin Saturday, May 20th. BROKERS: Please book all showings through BrokerBay!!
Listing Details
- Property Type
- Residential
- Listing#
- 6029224
- Source
- REcolorado (Denver)
- Last Updated
- 07-19-2023 02:00pm
- Status
- Sold
- Status Conditions
- None Known
- Der PSF Total
- 181.33
- Off Market Date
- 06-17-2023 12:00am
Property Details
- Property Subtype
- Single Family Residence
- Sold Price
- $637,000
- Original Price
- $650,000
- List Price
- $637,000
- Location
- Aurora, CO 80016
- SqFT
- 3513.00
- Year Built
- 2005
- Acres
- 0.19
- Bedrooms
- 3
- Bathrooms
- 3
- Parking Count
- 1
- Levels
- One
Map
Property Level and Sizes
- SqFt Lot
- 8364.00
- Lot Features
- Breakfast Nook, Built-in Features, Ceiling Fan(s), Eat-in Kitchen, Five Piece Bath, Granite Counters, High Ceilings, High Speed Internet, Jet Action Tub, Kitchen Island, Open Floorplan, Pantry, Primary Suite, Radon Mitigation System, Smoke Free, Tile Counters, Vaulted Ceiling(s), Walk-In Closet(s), Wired for Data
- Lot Size
- 0.19
- Foundation Details
- Slab
- Basement
- Partial,Sump Pump,Unfinished
Financial Details
- PSF Total
- $181.33
- PSF Finished
- $296.14
- PSF Above Grade
- $296.14
- Previous Year Tax
- 3234.00
- Year Tax
- 2022
- Is this property managed by an HOA?
- Yes
- Primary HOA Management Type
- Professionally Managed
- Primary HOA Name
- Saddle Rock South-Mastino Management
- Primary HOA Phone Number
- 303-928-7670
- Primary HOA Website
- Https://mastino.net
- Primary HOA Amenities
- Clubhouse,Golf Course,Pool,Tennis Court(s),Trail(s)
- Primary HOA Fees Included
- Maintenance Grounds, Recycling, Trash
- Primary HOA Fees
- 350.00
- Primary HOA Fees Frequency
- Annually
- Primary HOA Fees Total Annual
- 350.00
Interior Details
- Interior Features
- Breakfast Nook, Built-in Features, Ceiling Fan(s), Eat-in Kitchen, Five Piece Bath, Granite Counters, High Ceilings, High Speed Internet, Jet Action Tub, Kitchen Island, Open Floorplan, Pantry, Primary Suite, Radon Mitigation System, Smoke Free, Tile Counters, Vaulted Ceiling(s), Walk-In Closet(s), Wired for Data
- Appliances
- Cooktop, Dishwasher, Disposal, Double Oven, Dryer, Gas Water Heater, Microwave, Refrigerator, Sump Pump, Washer
- Electric
- Central Air
- Flooring
- Carpet, Tile, Wood
- Cooling
- Central Air
- Heating
- Forced Air, Natural Gas
- Fireplaces Features
- Family Room,Gas
- Utilities
- Cable Available, Electricity Connected, Internet Access (Wired), Natural Gas Connected, Phone Available, Phone Connected
Exterior Details
- Features
- Fire Pit, Garden, Gas Valve
- Patio Porch Features
- Covered,Front Porch,Patio
- Water
- Public
- Sewer
- Public Sewer
Garage & Parking
- Parking Spaces
- 1
- Parking Features
- Concrete
Exterior Construction
- Roof
- Composition
- Construction Materials
- Brick, Wood Siding
- Architectural Style
- Traditional
- Exterior Features
- Fire Pit, Garden, Gas Valve
- Window Features
- Double Pane Windows, Window Coverings
- Security Features
- Carbon Monoxide Detector(s),Smart Cameras,Smoke Detector(s)
- Builder Name
- D.R. Horton, Inc
- Builder Source
- Public Records
Land Details
- PPA
- 3352631.58
- Road Frontage Type
- Public Road
- Road Responsibility
- Public Maintained Road
- Road Surface Type
- Paved
- Sewer Fee
- 0.00
Schools
- Elementary School
- Creekside
- Middle School
- Liberty
- High School
- Grandview
Walk Score®
Listing Media
- Virtual Tour
- Click here to watch tour
Contact Agent
executed in 0.514 sec.




)
)
)
)
)
)



