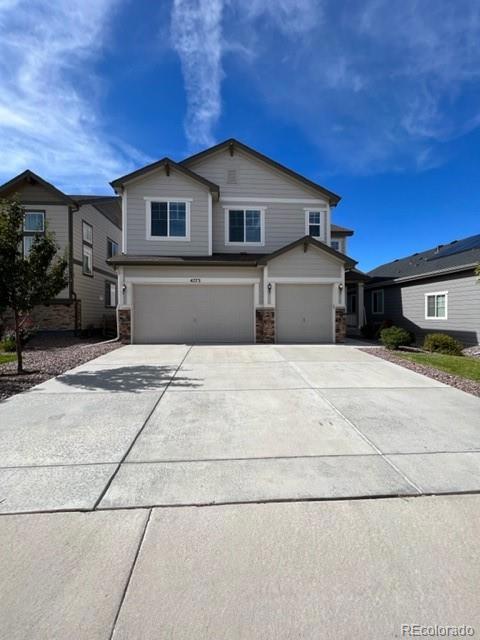25131 E Ottawa Drive
Aurora, CO 80016 — Arapahoe County — Tallyns Reach NeighborhoodResidential $675,000 Pending Listing# 3895839
3 beds 3 baths 3327.00 sqft Lot size: 6020.00 sqft 0.14 acres 2010 build
Property Description
DONT WAIT! THIS EXQUISITE TALLYNS REACH HOME WILL WOW YOU! 3 BEDS 3 BATHS and SPACIOUS LOFT WITH DOUBLE VAULTED CEILINGS IN FAMILY ROOM! FRENCH DOORS LEAD YOU INTO THE OVERSIZED STUDY WITH NATURAL DAYLIGHT ** FULL UNFINISHED BASEMENT TO DESIGN TO YOUR LIKING**DESIGNER KITCHEN WITH GRANITE AND STAINLESS APPLIANCES ALL INCLUDED WITH DOUBLE OVEN*3 CAR TANDEM GARAGE**PROPERTY SITS NEXT TO OPEN SPACE WITH SPRAWLING CONCRETE PATIO AND BEAUTIFUL MATURE TREES FOR PRIVACY**THIS STUNNING MERITAGE HOME WILL NOT LAST!**UNDER 700k**CHERRY CREEK SCHOOL DISTRICT**SOUTHLANDS MALL and E-470 WITHIN MINUTES**
Unlock exclusive benefits with my preferred lender! Enjoy a 1% lender incentive towards rate buy down or reducing your cash to close when you choose Garrett Townsend with Sunflower Bank for your financing needs. Contact Garrett today to learn more and maximize your savings! 303-883-2000”
Listing Details
- Property Type
- Residential
- Listing#
- 3895839
- Source
- REcolorado (Denver)
- Last Updated
- 08-28-2024 06:08pm
- Status
- Pending
- Status Conditions
- None Known
- Off Market Date
- 08-25-2024 12:00am
Property Details
- Property Subtype
- Single Family Residence
- Sold Price
- $675,000
- Original Price
- $695,000
- Location
- Aurora, CO 80016
- SqFT
- 3327.00
- Year Built
- 2010
- Acres
- 0.14
- Bedrooms
- 3
- Bathrooms
- 3
- Levels
- Two
Map
Property Level and Sizes
- SqFt Lot
- 6020.00
- Lot Features
- Breakfast Nook, Eat-in Kitchen, Entrance Foyer, Five Piece Bath, Granite Counters, High Ceilings, Open Floorplan, Pantry, Walk-In Closet(s)
- Lot Size
- 0.14
- Foundation Details
- Slab
- Basement
- Full, Unfinished
Financial Details
- Previous Year Tax
- 4044.00
- Year Tax
- 2022
- Is this property managed by an HOA?
- Yes
- Primary HOA Name
- Tallyns Reach Metro
- Primary HOA Phone Number
- 303-779-5710
- Primary HOA Amenities
- Clubhouse, Park, Playground, Pool, Tennis Court(s), Trail(s)
- Primary HOA Fees Included
- Maintenance Grounds, Recycling, Trash
- Primary HOA Fees
- 250.00
- Primary HOA Fees Frequency
- Quarterly
- Secondary HOA Name
- Tallyns reach Master
- Secondary HOA Phone Number
- 303-694-4100
- Secondary HOA Fees
- 227.00
- Secondary HOA Fees Frequency
- Annually
Interior Details
- Interior Features
- Breakfast Nook, Eat-in Kitchen, Entrance Foyer, Five Piece Bath, Granite Counters, High Ceilings, Open Floorplan, Pantry, Walk-In Closet(s)
- Appliances
- Dishwasher, Disposal, Double Oven, Gas Water Heater, Microwave, Oven, Range, Refrigerator, Washer
- Electric
- Central Air
- Flooring
- Carpet, Laminate, Tile
- Cooling
- Central Air
- Heating
- Forced Air
- Fireplaces Features
- Family Room
Exterior Details
- Sewer
- Public Sewer
Garage & Parking
- Parking Features
- Concrete
Exterior Construction
- Roof
- Composition
- Construction Materials
- Frame, Wood Siding
- Builder Source
- Public Records
Land Details
- PPA
- 0.00
- Sewer Fee
- 0.00
Schools
- Elementary School
- Coyote Hills
- Middle School
- Fox Ridge
- High School
- Cherokee Trail
Walk Score®
Contact Agent
executed in 0.568 sec.













