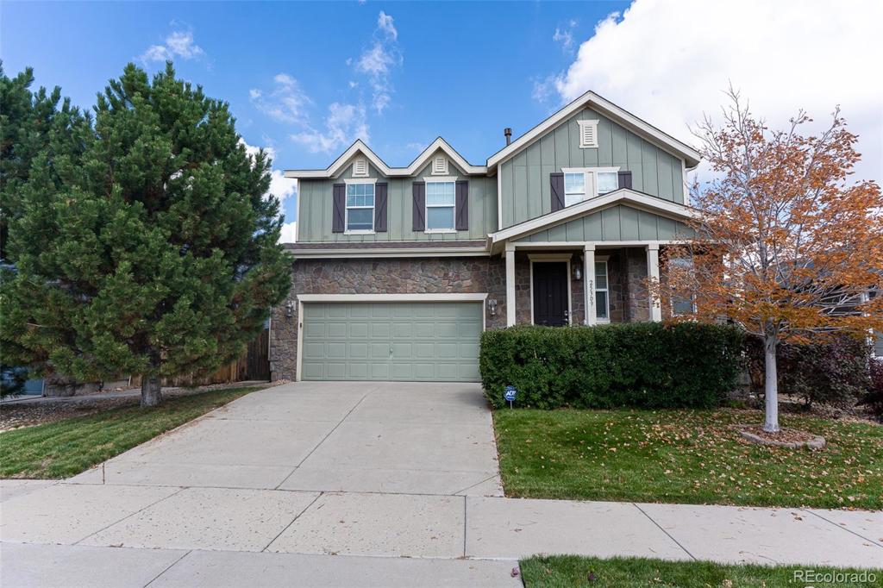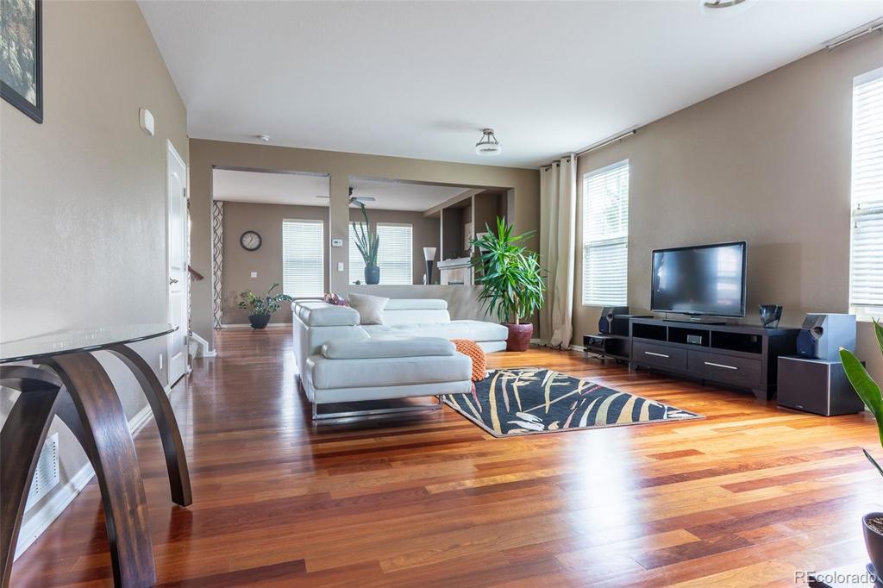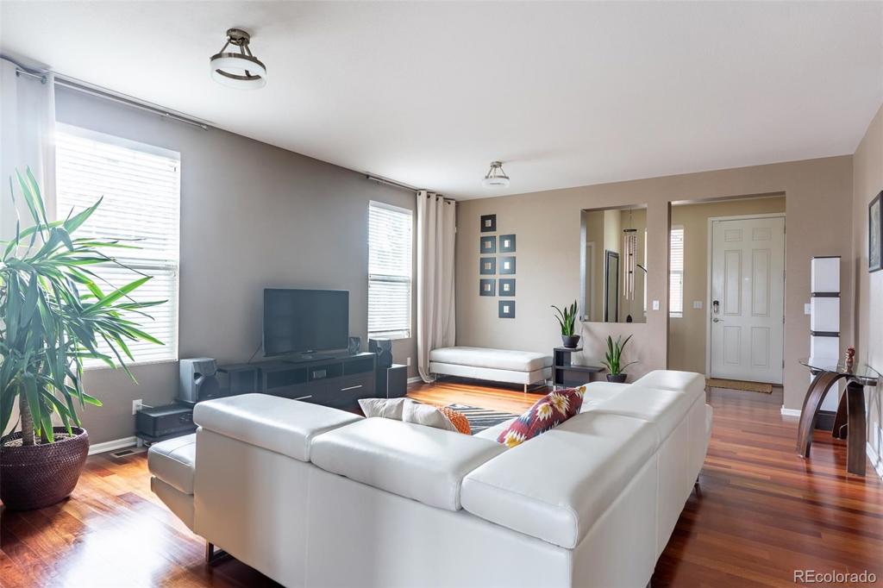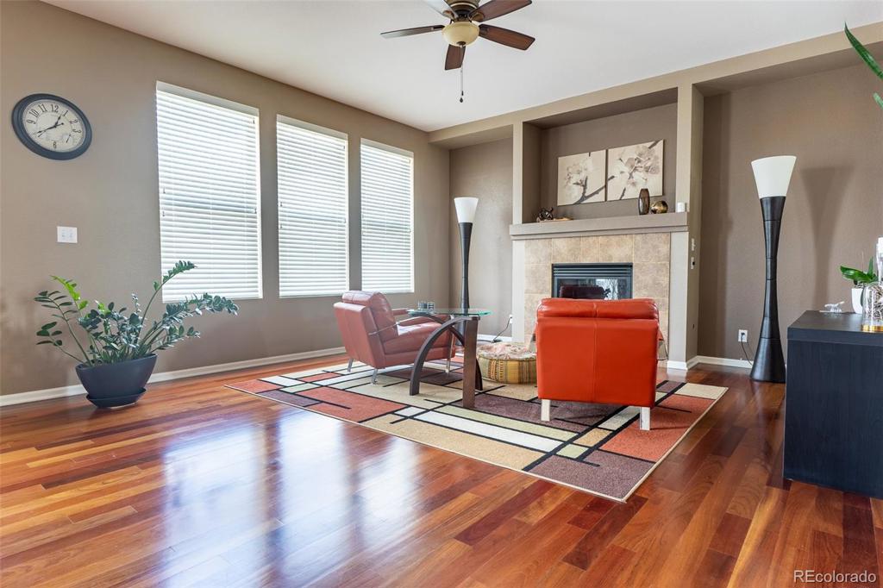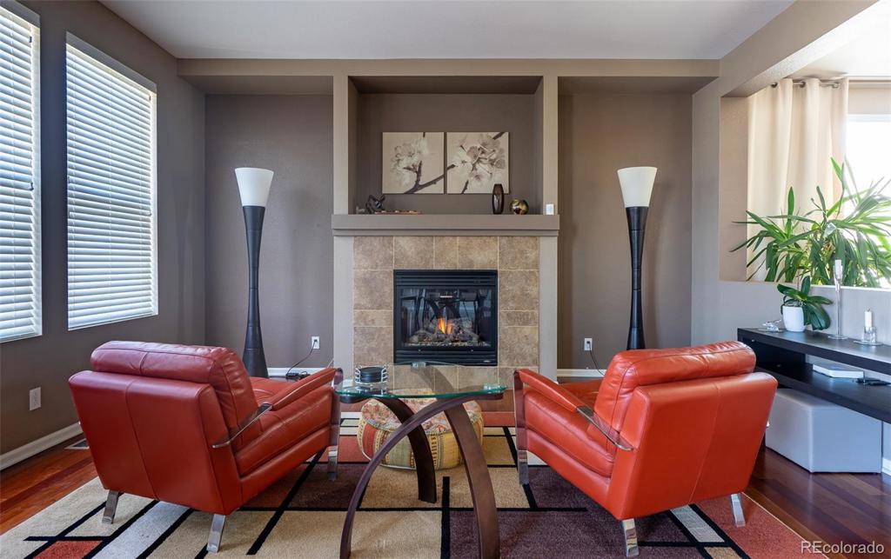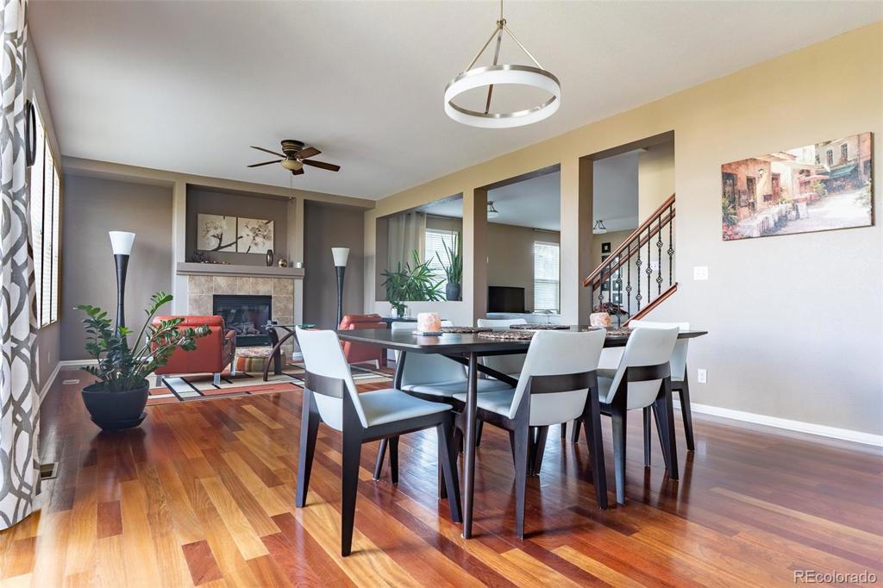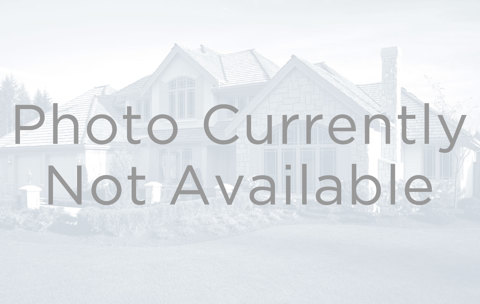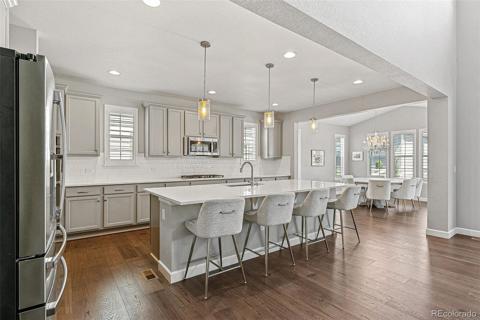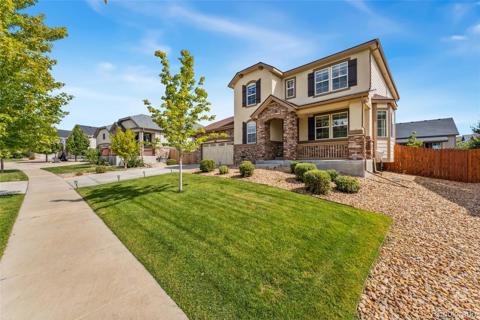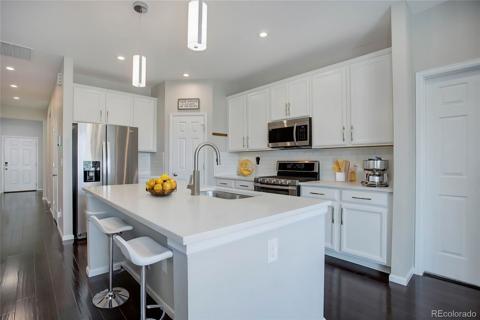25309 E Lake Place
Aurora, CO 80016 — Arapahoe County — Wheatlands NeighborhoodResidential $675,000 Active Listing# 8544856
4 beds 3 baths 3847.00 sqft Lot size: 5662.80 sqft 0.13 acres 2010 build
Property Description
Bright and beautiful perfection! This home has it all — from a functional open floor plan with a walkout basement to the
professionally landscaped backyard. Once inside, you are greeted by gorgeous Brazilian Cherry hardwood floors. The main
floor boasts custom paint, a spacious open floor plan, a large kitchen w/granite counters, travertine backsplash, 42in.
cherry cabinets, stainless steel appliances, and a kitchen island. Gas stove and walk-in pantry. New Exterior Paint! Walkout deck from the dining room. The second floor has 4 spacious bedrooms and extra lounge space in the loft. Master bedroom suite w/large
walk-in closet, 5pc. master bath with travertine flooring, and granite countertop. A full, unfinished, walk-out basement
leads out to a beautifully landscaped yard. Additional deck with an inviting pergola. HOA includes great benefits of free
membership to Aurora YMCA club w/pool and fitness center. Award winning Cherry Creek school district! Close to
Southlands shopping, Aurora Reservoir, and E470!
Listing Details
- Property Type
- Residential
- Listing#
- 8544856
- Source
- REcolorado (Denver)
- Last Updated
- 10-18-2024 03:40pm
- Status
- Active
- Off Market Date
- 11-30--0001 12:00am
Property Details
- Property Subtype
- Single Family Residence
- Sold Price
- $675,000
- Original Price
- $675,000
- Location
- Aurora, CO 80016
- SqFT
- 3847.00
- Year Built
- 2010
- Acres
- 0.13
- Bedrooms
- 4
- Bathrooms
- 3
- Levels
- Two
Map
Property Level and Sizes
- SqFt Lot
- 5662.80
- Lot Features
- Ceiling Fan(s), High Ceilings, Kitchen Island, Open Floorplan, Pantry, Smoke Free, Vaulted Ceiling(s), Walk-In Closet(s)
- Lot Size
- 0.13
- Basement
- Walk-Out Access
Financial Details
- Previous Year Tax
- 5826.00
- Year Tax
- 2023
- Is this property managed by an HOA?
- Yes
- Primary HOA Name
- Wheatlands Metro District
- Primary HOA Phone Number
- 720-870-9297
- Primary HOA Amenities
- Clubhouse, Fitness Center, Playground, Pool, Trail(s)
- Primary HOA Fees Included
- Recycling, Trash
- Primary HOA Fees
- 70.00
- Primary HOA Fees Frequency
- Monthly
Interior Details
- Interior Features
- Ceiling Fan(s), High Ceilings, Kitchen Island, Open Floorplan, Pantry, Smoke Free, Vaulted Ceiling(s), Walk-In Closet(s)
- Appliances
- Dishwasher, Disposal, Microwave, Oven, Range, Range Hood, Refrigerator
- Electric
- Central Air
- Flooring
- Wood
- Cooling
- Central Air
- Heating
- Forced Air
- Fireplaces Features
- Living Room
- Utilities
- Cable Available, Electricity Connected, Natural Gas Connected
Exterior Details
- Features
- Garden, Private Yard
- Water
- Public
- Sewer
- Public Sewer
Garage & Parking
Exterior Construction
- Roof
- Composition
- Construction Materials
- Frame, Stone
- Exterior Features
- Garden, Private Yard
- Window Features
- Double Pane Windows
- Security Features
- Smoke Detector(s)
- Builder Source
- Public Records
Land Details
- PPA
- 0.00
- Sewer Fee
- 0.00
Schools
- Elementary School
- Pine Ridge
- Middle School
- Infinity
- High School
- Cherokee Trail
Walk Score®
Contact Agent
executed in 3.510 sec.




