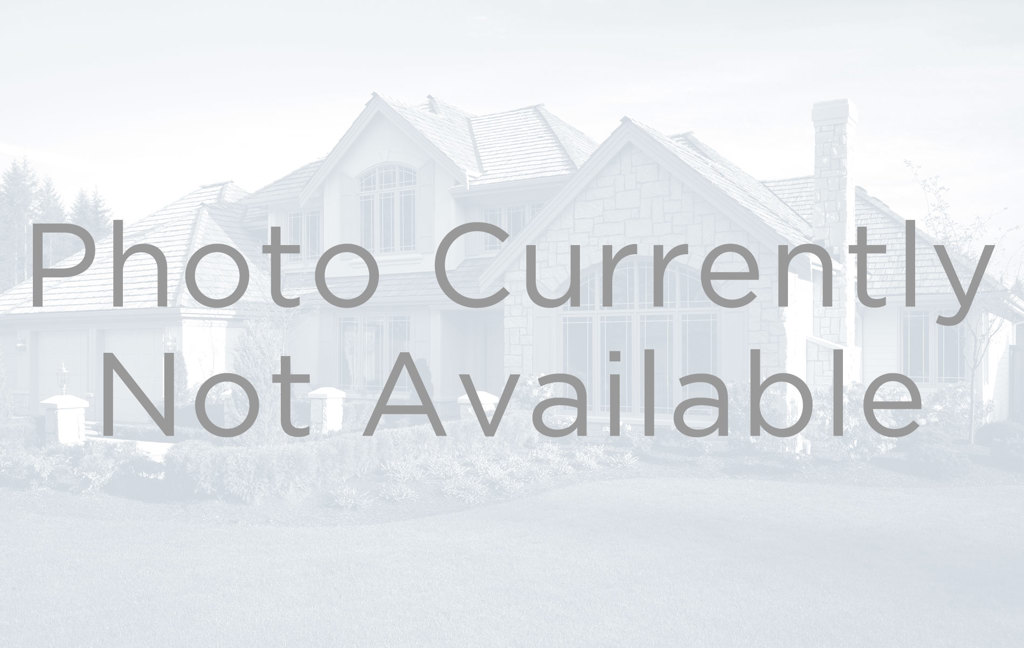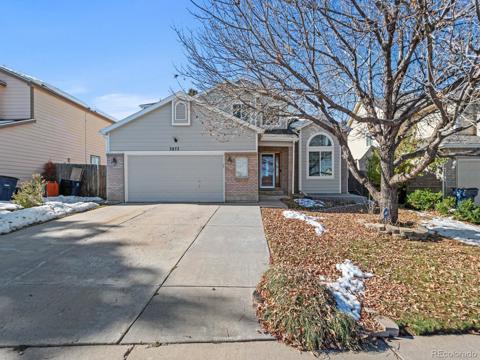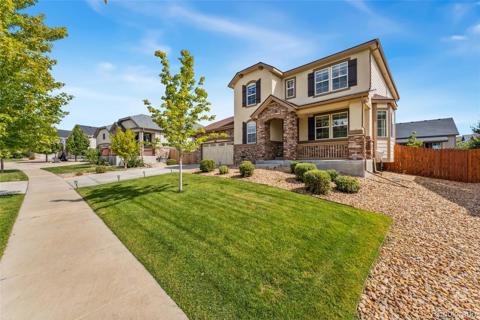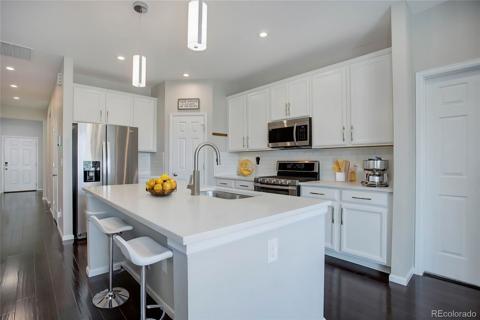22910 E Saratoga Place
Aurora, CO 80015 — Arapahoe County — Copperleaf NeighborhoodResidential $714,999 Coming Soon Listing# 2551137
5 beds 4 baths 4358.00 sqft Lot size: 5227.20 sqft 0.12 acres 2014 build
Property Description
Full photos coming Friday or Saturday This stunning 5-bedroom, 4-bathroom home is the perfect blend of style, comfort, and versatility. Home inspection is available upon request. From the moment you step inside, you’ll be welcomed by an open-concept design that flows seamlessly from the spacious living room into the fully updated kitchen—ideal for both entertaining and everyday living. The main floor features a guest bedroom and 3/4 bath, offering exceptional convenience and accessibility, whether for guests or multigenerational/next-gen living. The layout allows easy movement between spaces, making it a great choice for those who value both function and style.
Upstairs, you’ll discover three additional bedrooms, a Jack and Jill bathroom, and the luxurious primary suite with a private bath for ultimate relaxation and privacy. The expansive loft area is a standout feature—offering a flexible space for a TV room, play area, or home office, easily adapting to your lifestyle needs.
The unfinished basement adds over 1,000 square feet of potential, giving you the freedom to create extra storage or finish it for even more living space. Outside, the backyard is ready for your personal touch, whether for outdoor dining, gardening, or something else. Plus, the HOA’s community center and pool are just down the street—perfect for enjoying the summer months.
With schools just minutes away, this home delivers both convenience and quality. Don't miss out on the opportunity to make this dream home yours—schedule a showing today!
Listing Details
- Property Type
- Residential
- Listing#
- 2551137
- Source
- REcolorado (Denver)
- Last Updated
- 11-28-2024 01:40am
- Status
- Coming Soon
- Off Market Date
- 11-30--0001 12:00am
Property Details
- Property Subtype
- Single Family Residence
- Sold Price
- $714,999
- Location
- Aurora, CO 80015
- SqFT
- 4358.00
- Year Built
- 2014
- Acres
- 0.12
- Bedrooms
- 5
- Bathrooms
- 4
- Levels
- Two
Map
Property Level and Sizes
- SqFt Lot
- 5227.20
- Lot Features
- Audio/Video Controls, Granite Counters, In-Law Floor Plan, Jack & Jill Bathroom, Open Floorplan, Primary Suite, Walk-In Closet(s)
- Lot Size
- 0.12
- Basement
- Unfinished
- Common Walls
- No Common Walls
Financial Details
- Previous Year Tax
- 4941.00
- Year Tax
- 2023
- Is this property managed by an HOA?
- Yes
- Primary HOA Name
- Copperleaf
- Primary HOA Phone Number
- 303-429-2611
- Primary HOA Fees
- 900.00
- Primary HOA Fees Frequency
- Annually
Interior Details
- Interior Features
- Audio/Video Controls, Granite Counters, In-Law Floor Plan, Jack & Jill Bathroom, Open Floorplan, Primary Suite, Walk-In Closet(s)
- Electric
- Central Air
- Cooling
- Central Air
- Heating
- Forced Air
Exterior Details
- Water
- Public
- Sewer
- Public Sewer
Garage & Parking
Exterior Construction
- Roof
- Composition
- Construction Materials
- Wood Siding
- Window Features
- Window Coverings
- Builder Source
- Public Records
Land Details
- PPA
- 0.00
- Sewer Fee
- 0.00
Schools
- Elementary School
- Mountain Vista
- Middle School
- Sky Vista
- High School
- Eaglecrest
Walk Score®
Contact Agent
executed in 3.092 sec.








