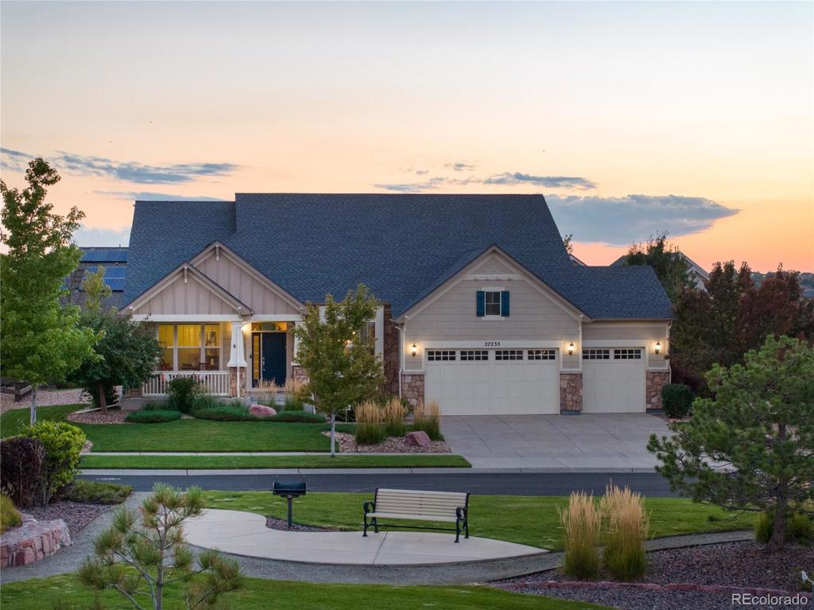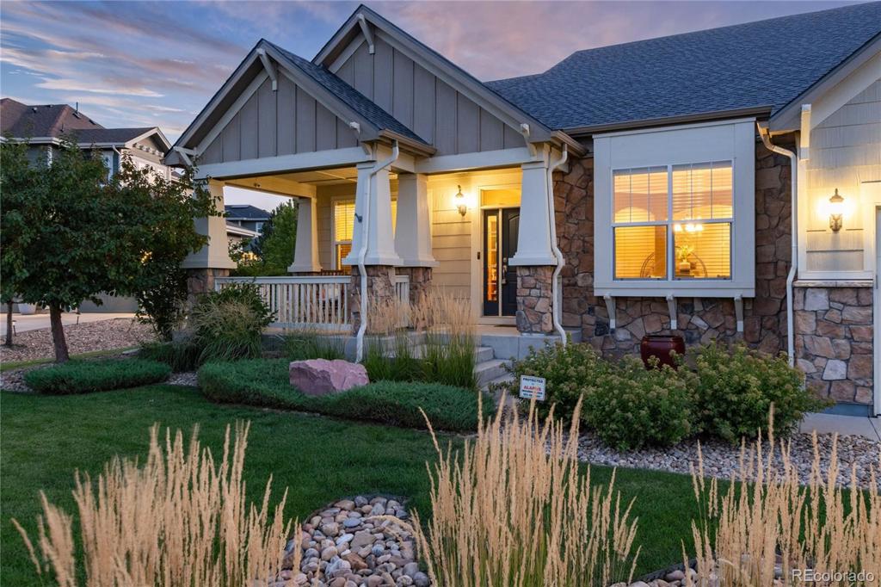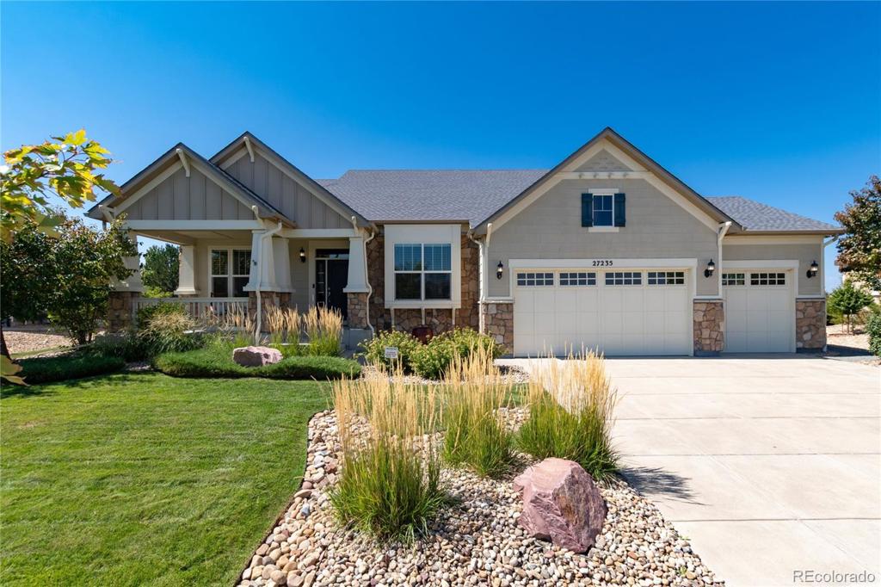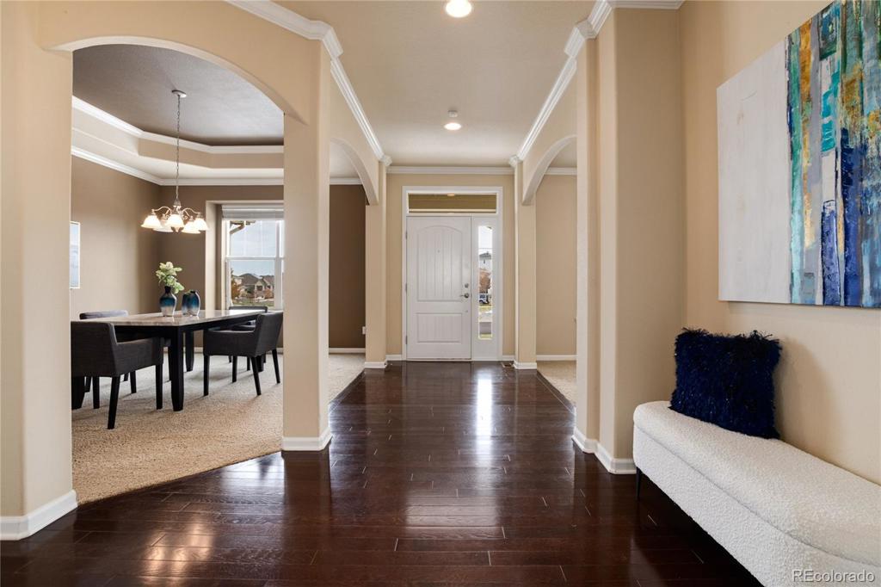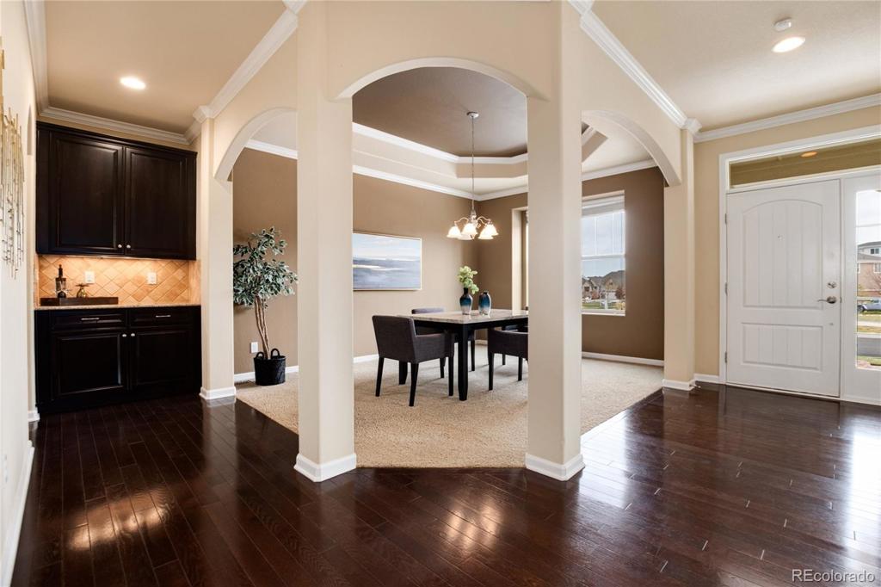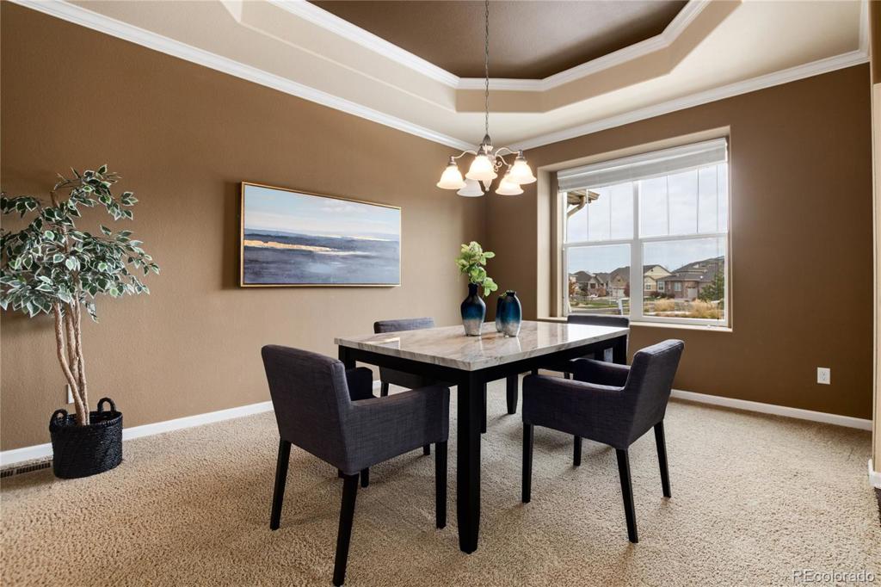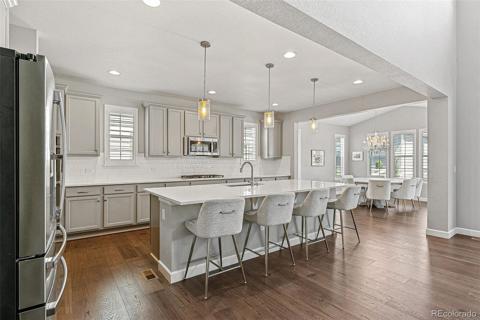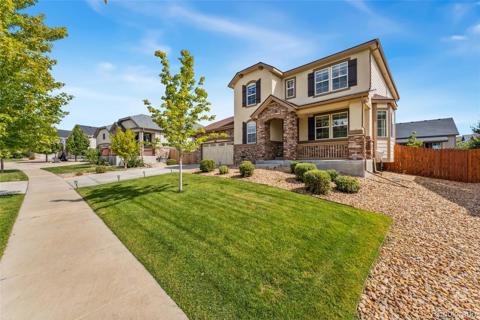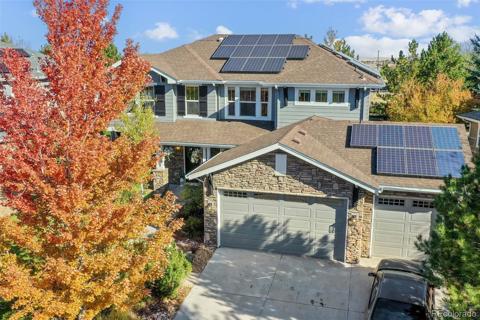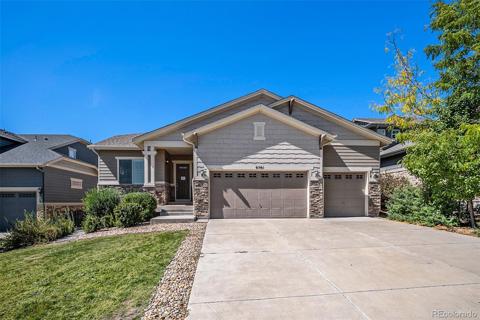27235 E Lakeview Place
Aurora, CO 80016 — Arapahoe County — Southshore NeighborhoodResidential $1,139,000 Active Listing# 1882019
6 beds 5 baths 5644.00 sqft Lot size: 13504.00 sqft 0.31 acres 2011 build
Property Description
Stunning Ranch Style Home on a 1/3 Acre in Southshore ~ prime location. One of six homes nestled in a lg. parklike cul-de-sac. Walk to the Community Center and Aurora Reservoir w/ miles of scenic trails and a beach. Fabulous main floor living + a super-sized finished basement (lives like a second home and has room for expansion). Bright open floor plan on both levels, main floor has everything that is needed to live luxuriously - gourmet kitchen, lg great room w/ fireplace and seamless integration w/ light-filled sunroom, 3 main floor bedrooms each w/ private ensuite bath, incl a luxury primary suite, laundry, and mud room. The gourmet kitchen has slab granite countertops, a center island and breakfast bar, upgraded cabinets, gas cooktop, stainless appliances, and large pantry. The primary suite w/ tray ceiling, bath w/ soaking tub and large double-sided walk in closet faces the private backyard. 2 additional spacious main floor bedrooms on the opposite side of the great room allow for privacy and proximity. Formal dining room w/ tray ceiling. The flex office space is opposite the dining room, both have picture windows facing the cul-de-sac/park. Lg finished lower level includes 3 spacious bedrooms (one non-conforming-used as a gym), and extra large open area w/ space for everything incl a rec room, movie room, and wet bar. There is also 900 sf of storage space for potential expansion. The private backyard, accessible from the main floor, has an Impressive outdoor living area w/ paver patio, dining area, fire pit and evergreen trees. Other features include the high efficiency furnace, tankless water heater, New Class 4 Impact-Resistant shingles, new interior paint, and in-ceiling speakers on both levels. The Southshore neighborhood includes 2 state-of-the-art Community Centers w/ an array of pools and fitness areas, supporting a healthy and fun lifestyle for all ages. The property is in Cherry Creek School District, incl. zoned for Altitude Elem.
Listing Details
- Property Type
- Residential
- Listing#
- 1882019
- Source
- REcolorado (Denver)
- Last Updated
- 11-26-2024 12:02am
- Status
- Active
- Off Market Date
- 11-30--0001 12:00am
Property Details
- Property Subtype
- Single Family Residence
- Sold Price
- $1,139,000
- Original Price
- $1,175,000
- Location
- Aurora, CO 80016
- SqFT
- 5644.00
- Year Built
- 2011
- Acres
- 0.31
- Bedrooms
- 6
- Bathrooms
- 5
- Levels
- One
Map
Property Level and Sizes
- SqFt Lot
- 13504.00
- Lot Features
- Breakfast Nook, Built-in Features, Ceiling Fan(s), Eat-in Kitchen, Entrance Foyer, Five Piece Bath, Granite Counters, In-Law Floor Plan, Kitchen Island, Open Floorplan, Pantry, Primary Suite, Radon Mitigation System, Smoke Free, Walk-In Closet(s), Wet Bar
- Lot Size
- 0.31
- Foundation Details
- Concrete Perimeter
- Basement
- Daylight, Finished, Interior Entry, Sump Pump
Financial Details
- Previous Year Tax
- 10354.00
- Year Tax
- 2023
- Is this property managed by an HOA?
- Yes
- Primary HOA Name
- Southshore Master Association
- Primary HOA Phone Number
- 303-759-0994
- Primary HOA Amenities
- Clubhouse, Fitness Center, Park, Pond Seasonal, Pool, Trail(s)
- Primary HOA Fees Included
- Recycling, Snow Removal, Trash
- Primary HOA Fees
- 30.00
- Primary HOA Fees Frequency
- Monthly
Interior Details
- Interior Features
- Breakfast Nook, Built-in Features, Ceiling Fan(s), Eat-in Kitchen, Entrance Foyer, Five Piece Bath, Granite Counters, In-Law Floor Plan, Kitchen Island, Open Floorplan, Pantry, Primary Suite, Radon Mitigation System, Smoke Free, Walk-In Closet(s), Wet Bar
- Appliances
- Cooktop, Dishwasher, Disposal, Double Oven, Gas Water Heater, Microwave, Oven, Refrigerator, Tankless Water Heater
- Electric
- Central Air
- Flooring
- Carpet, Tile, Wood
- Cooling
- Central Air
- Heating
- Forced Air, Natural Gas
- Fireplaces Features
- Basement, Gas, Gas Log, Great Room
- Utilities
- Electricity Connected, Natural Gas Connected
Exterior Details
- Features
- Fire Pit, Lighting, Private Yard, Rain Gutters
- Water
- Public
- Sewer
- Public Sewer
Garage & Parking
- Parking Features
- Concrete, Finished, Insulated Garage, Lighted, Oversized
Exterior Construction
- Roof
- Composition
- Construction Materials
- Brick, Stone, Wood Siding
- Exterior Features
- Fire Pit, Lighting, Private Yard, Rain Gutters
- Window Features
- Double Pane Windows, Window Coverings, Window Treatments
- Security Features
- Carbon Monoxide Detector(s), Radon Detector, Security System, Smoke Detector(s)
- Builder Name
- Pulte Homes
- Builder Source
- Public Records
Land Details
- PPA
- 0.00
- Road Surface Type
- Paved
- Sewer Fee
- 0.00
Schools
- Elementary School
- Altitude
- Middle School
- Fox Ridge
- High School
- Cherokee Trail
Walk Score®
Contact Agent
executed in 2.579 sec.




