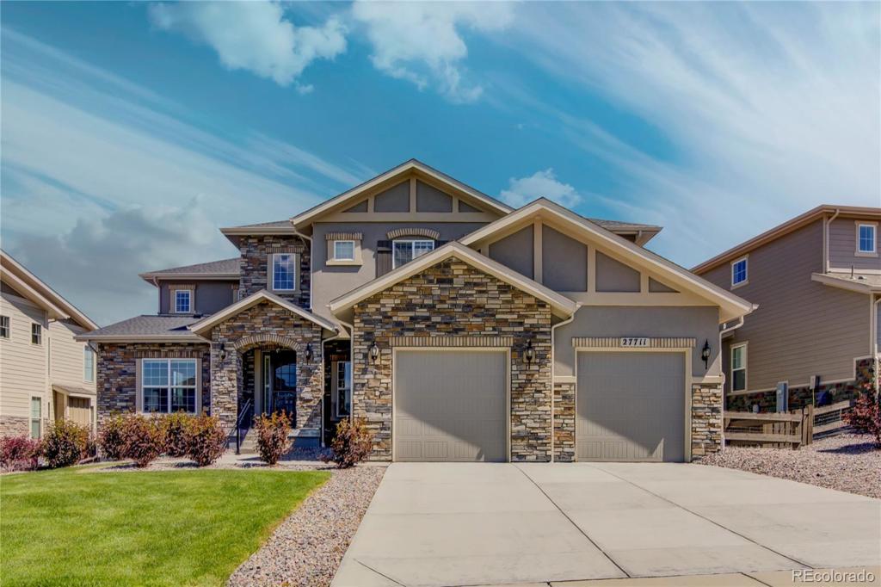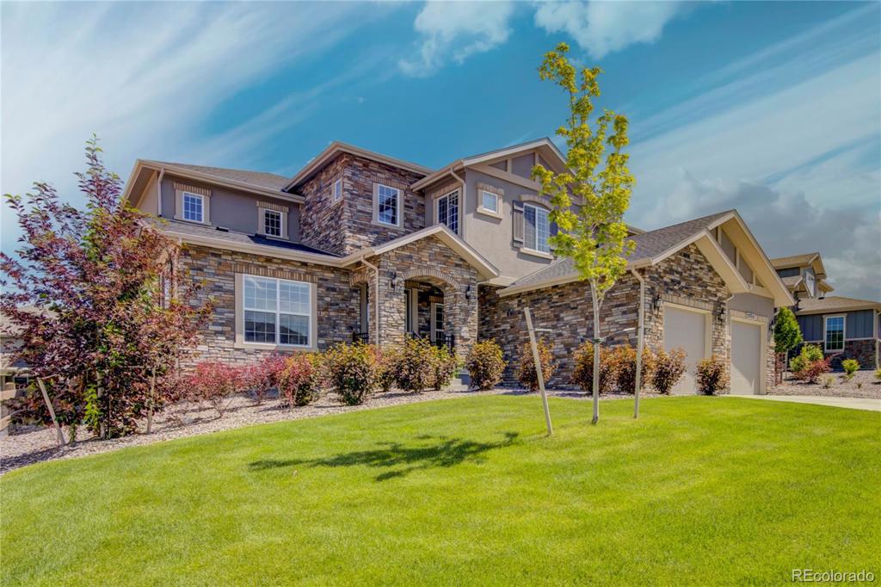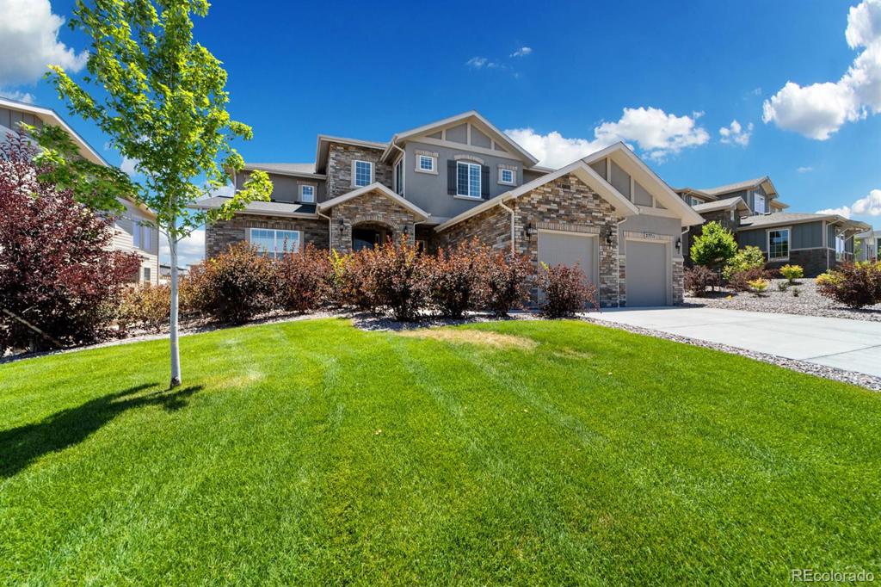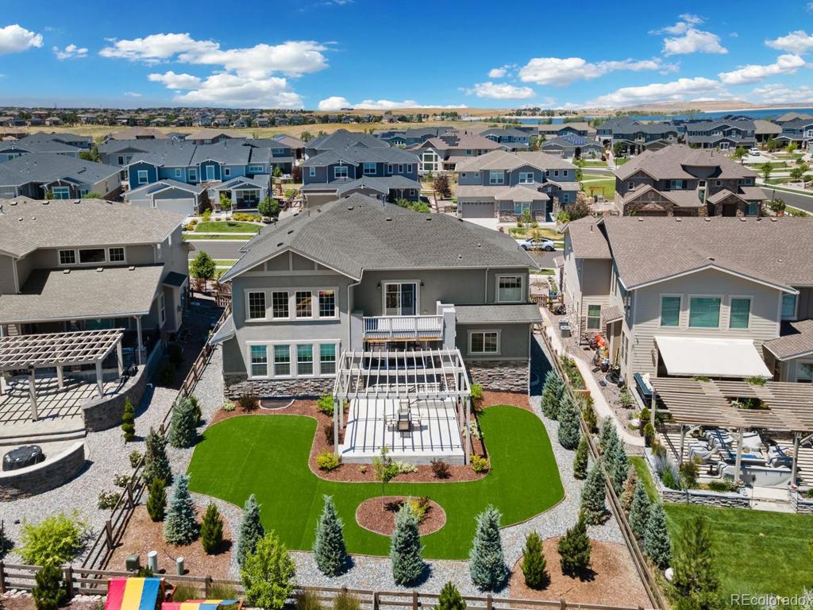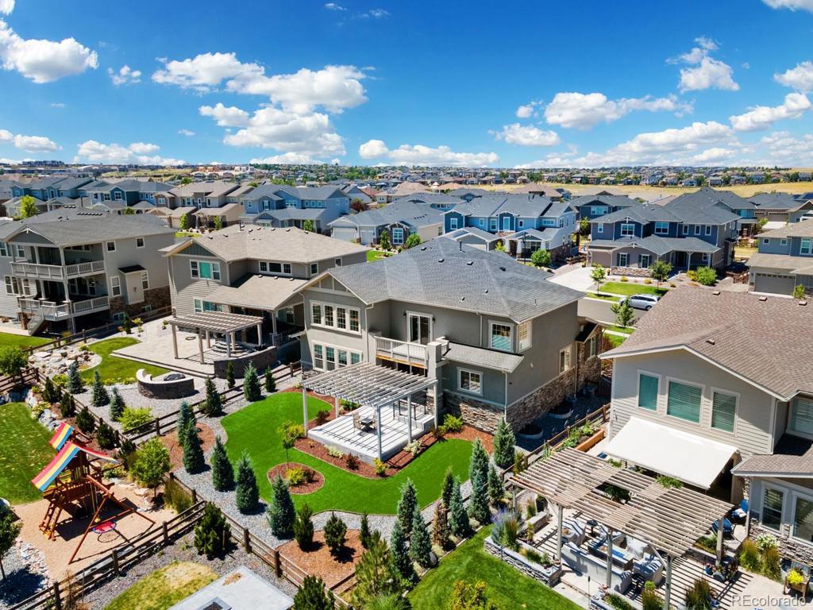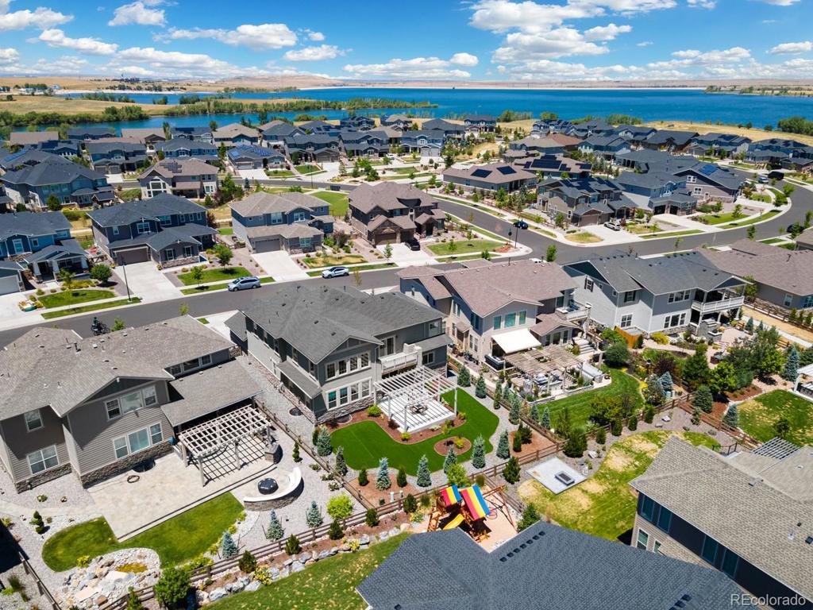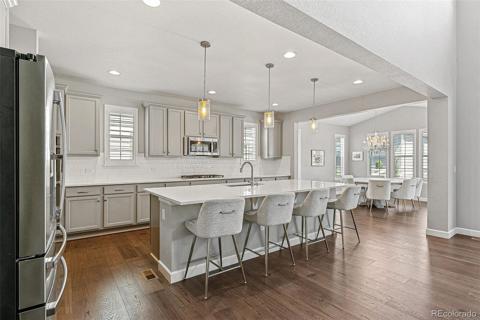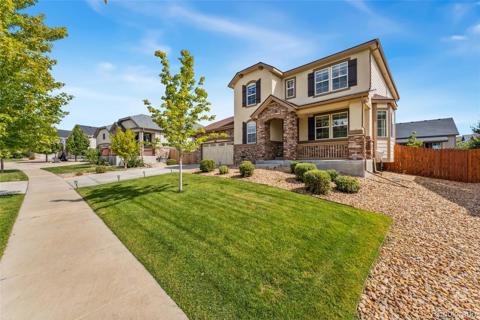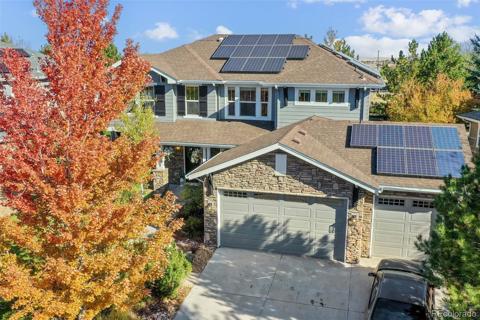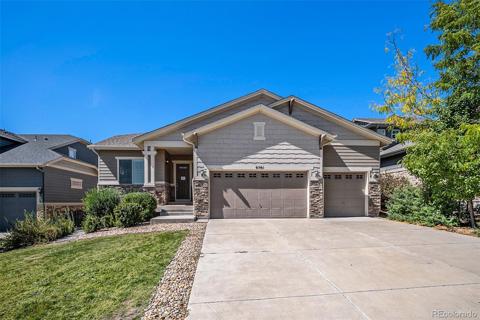27711 E Lakeview Drive
Aurora, CO 80016 — Arapahoe County — Southshore NeighborhoodResidential $1,150,000 Pending Listing# 3588209
4 beds 4 baths 5222.00 sqft Lot size: 10918.00 sqft 0.25 acres 2020 build
Property Description
This luxury home has over $340K in upgrades! (Full list available in MLS supplements or upon request.) Experience the ultimate in living with this breathtaking, 4-bedroom, 4-bathroom home located in the desirable lakeside community of Southshore, and a 5-minute walk from the Aurora Reservoir trailhead. Enjoy custom upgrades, 9ft ceilings, exquisite finishes and LVP flooring throughout. The foyer has an admirable 2-story ceiling with custom lighting, elegant winding staircase, and connects to a private office with French doors, and a stone double-sided fireplace separating the formal dining and living rooms which could be used as flex spaces. The great room is impressive with its 18ft ceiling, 2-story stacked stone fireplace, ceiling fan and motorized window shades. The chef's dream kitchen is the heart of the home with Kitchen Aid appliances, oversized island, granite countertops, mosaic-style backsplash, custom cabinets, eat-in dining area, walk-in food pantry and separate serving pantry connecting to the dining room. The main level continues with a laundry room with custom cabinetry, mudroom, bath. Dual staircases lead to the second floor which opens to a loft and 3 additional bedrooms with 2 bathrooms. The exquisite primary suite features a peaceful walkout balcony with a view of the Aurora Reservoir. The primary bath features a custom-designed steam shower, dual vanities, and free-standing tub. Adjacent to the bath is a huge walk-in closet with built-in shelving and island. With its 9ft ceiling and 1400+ sqft semi-finished basement boasting carpet and rough-in plumbing, there is plenty of space to make it your own! The multi-panel stacking doors on the main level lead you to the gorgeous backyard with a view of the Aurora Reservoir and low maintenance landscaping that includes high quality artificial grass. With amazing amenities, lakeside views, trails, clubhouses and top-rated schools: you won’t want to miss out on this home! Home is located within the Altitude Elementary school district
Listing Details
- Property Type
- Residential
- Listing#
- 3588209
- Source
- REcolorado (Denver)
- Last Updated
- 11-07-2024 06:03pm
- Status
- Pending
- Status Conditions
- None Known
- Off Market Date
- 11-05-2024 12:00am
Property Details
- Property Subtype
- Single Family Residence
- Sold Price
- $1,150,000
- Original Price
- $1,200,000
- Location
- Aurora, CO 80016
- SqFT
- 5222.00
- Year Built
- 2020
- Acres
- 0.25
- Bedrooms
- 4
- Bathrooms
- 4
- Levels
- Two
Map
Property Level and Sizes
- SqFt Lot
- 10918.00
- Lot Features
- Built-in Features, Ceiling Fan(s), Five Piece Bath, Granite Counters, High Ceilings, Jack & Jill Bathroom, Kitchen Island, Pantry, Primary Suite, Solid Surface Counters, Utility Sink, Vaulted Ceiling(s), Walk-In Closet(s)
- Lot Size
- 0.25
- Foundation Details
- Slab
- Basement
- Unfinished
Financial Details
- Previous Year Tax
- 7675.00
- Year Tax
- 2022
- Is this property managed by an HOA?
- Yes
- Primary HOA Name
- Southshore Master HOA
- Primary HOA Phone Number
- 720-633-9722
- Primary HOA Amenities
- Clubhouse, Fitness Center, Playground, Pool, Trail(s)
- Primary HOA Fees Included
- Recycling, Trash
- Primary HOA Fees
- 30.00
- Primary HOA Fees Frequency
- Monthly
Interior Details
- Interior Features
- Built-in Features, Ceiling Fan(s), Five Piece Bath, Granite Counters, High Ceilings, Jack & Jill Bathroom, Kitchen Island, Pantry, Primary Suite, Solid Surface Counters, Utility Sink, Vaulted Ceiling(s), Walk-In Closet(s)
- Appliances
- Cooktop, Dishwasher, Disposal, Double Oven, Dryer, Range Hood, Refrigerator, Washer
- Electric
- Central Air
- Flooring
- Carpet, Laminate, Tile
- Cooling
- Central Air
- Heating
- Forced Air
- Fireplaces Features
- Dining Room, Gas, Great Room, Living Room
- Utilities
- Cable Available, Electricity Connected, Internet Access (Wired), Natural Gas Connected
Exterior Details
- Water
- Public
- Sewer
- Public Sewer
Garage & Parking
- Parking Features
- Concrete, Tandem
Exterior Construction
- Roof
- Composition
- Construction Materials
- Frame, Stone, Stucco
- Window Features
- Window Coverings
- Security Features
- Carbon Monoxide Detector(s), Security System, Smoke Detector(s)
- Builder Name
- Toll Brothers
- Builder Source
- Public Records
Land Details
- PPA
- 0.00
- Road Surface Type
- Paved
- Sewer Fee
- 0.00
Schools
- Elementary School
- Altitude
- Middle School
- Fox Ridge
- High School
- Cherokee Trail
Walk Score®
Contact Agent
executed in 2.696 sec.




