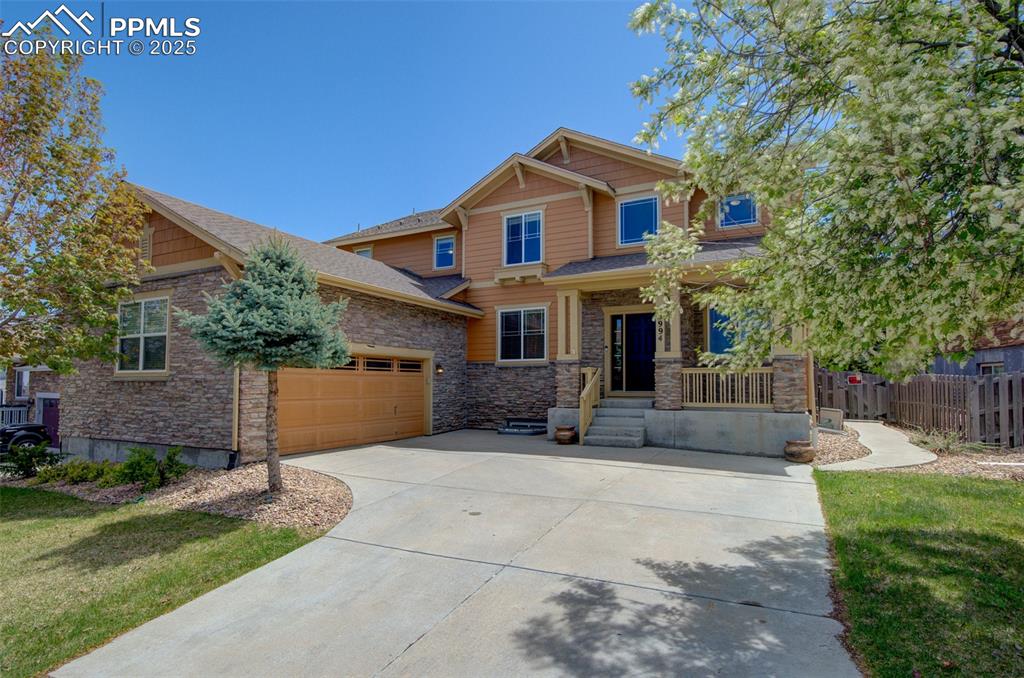27997 E Nichols Place
Aurora, CO 80016 — Arapahoe County — Blackstone Country Club NeighborhoodResidential $820,000 Sold Listing# 2458585
5 beds 4 baths 3986.00 sqft Lot size: 11462.00 sqft 0.26 acres 2018 build
Updated: 08-01-2024 08:37pm
Property Description
Welcome to the prestigious Blackstone Country Club Community, where luxury living meets unparalleled comfort. This magnificent home boasts 5 bedrooms and 4 bathrooms, offering expansive and thoughtfully designed space, catering to relaxation and entertainment. Step inside and be greeted by soaring, vaulted ceilings creating an airy and open ambiance. The heart of the home features an open floor plan with beautiful finishes, seamlessly blending style and functionality. Sunlight floods through huge windows, infusing natural light. The primary suite is a sanctuary with a 5-piece bath that promises a spa-like retreat. On the main floor, a bedroom and full bath provide convenience and versatility. The kitchen is a chef's dream, designed for everyday cooking and entertaining. It flows effortlessly into the living and dining areas, ensuring the host is always part of the conversation. The home features a 4-car tandem garage, providing ample room for storage and projects. Venture downstairs to the walk-out basement, a versatile space that can be customized to fit your lifestyle needs. Situated on a cul-de-sac lot, this property offers both privacy and tranquility. The outdoor space is ideal for al fresco dining, gardening, or simply soaking in the serene surroundings. This community has fantastic neighborhood amenities and the country club's golf course membership is separate and optional. https://www.invitedclubs.com/clubs/blackstone-black-bear. The home's prime location is close to Southlands Mall where you can enjoy shopping, dining, and entertainment options and the highly acclaimed Cherry Creek School district. This is a lifestyle to embrace, experience the perfect blend of elegance, comfort, and community. Information provided herein is from sources deemed reliable but not guaranteed and is provided without the intention that any buyer rely upon it. Listing Broker takes no responsibility for its accuracy and all information must be independently verified by buyers.
Listing Details
- Property Type
- Residential
- Listing#
- 2458585
- Source
- REcolorado (Denver)
- Last Updated
- 08-01-2024 08:37pm
- Status
- Sold
- Status Conditions
- None Known
- Off Market Date
- 06-27-2024 12:00am
Property Details
- Property Subtype
- Single Family Residence
- Sold Price
- $820,000
- Original Price
- $829,999
- Location
- Aurora, CO 80016
- SqFT
- 3986.00
- Year Built
- 2018
- Acres
- 0.26
- Bedrooms
- 5
- Bathrooms
- 4
- Levels
- Two
Map
Property Level and Sizes
- SqFt Lot
- 11462.00
- Lot Features
- Eat-in Kitchen, Entrance Foyer, Five Piece Bath, Granite Counters, High Ceilings, Jack & Jill Bathroom, Kitchen Island, Open Floorplan, Pantry, Primary Suite, Vaulted Ceiling(s), Walk-In Closet(s)
- Lot Size
- 0.26
- Basement
- Unfinished, Walk-Out Access
Financial Details
- Previous Year Tax
- 5390.00
- Year Tax
- 2022
- Is this property managed by an HOA?
- Yes
- Primary HOA Name
- Blackstone Metro District
- Primary HOA Phone Number
- 303-459-4919
- Primary HOA Amenities
- Clubhouse, Fitness Center, Park, Playground, Pool, Tennis Court(s)
- Primary HOA Fees Included
- Maintenance Grounds, Recycling, Trash
- Primary HOA Fees
- 165.00
- Primary HOA Fees Frequency
- Quarterly
- Secondary HOA Name
- Blackstone Social Membership
- Secondary HOA Phone Number
- 303-680-0245
- Secondary HOA Fees
- 185.00
- Secondary HOA Fees Frequency
- Monthly
Interior Details
- Interior Features
- Eat-in Kitchen, Entrance Foyer, Five Piece Bath, Granite Counters, High Ceilings, Jack & Jill Bathroom, Kitchen Island, Open Floorplan, Pantry, Primary Suite, Vaulted Ceiling(s), Walk-In Closet(s)
- Appliances
- Dishwasher, Dryer, Microwave, Oven, Refrigerator, Washer
- Electric
- Central Air
- Flooring
- Tile, Wood
- Cooling
- Central Air
- Heating
- Forced Air
- Fireplaces Features
- Living Room
Exterior Details
- Features
- Rain Gutters
- Water
- Public
- Sewer
- Public Sewer
Garage & Parking
Exterior Construction
- Roof
- Composition
- Construction Materials
- Wood Siding
- Exterior Features
- Rain Gutters
- Builder Source
- Public Records
Land Details
- PPA
- 0.00
- Road Surface Type
- Paved
- Sewer Fee
- 0.00
Schools
- Elementary School
- Woodland
- Middle School
- Fox Ridge
- High School
- Cherokee Trail
Walk Score®
Listing Media
- Virtual Tour
- Click here to watch tour
Contact Agent
executed in 0.493 sec.













