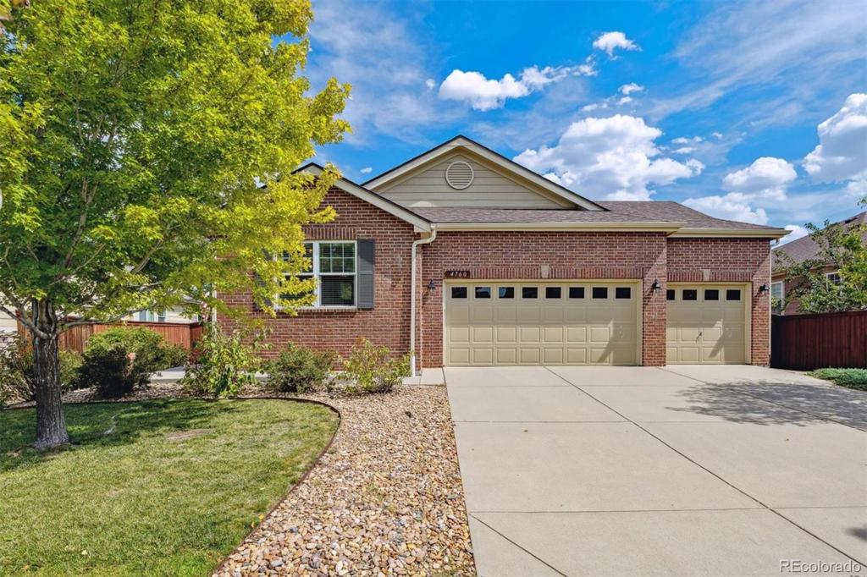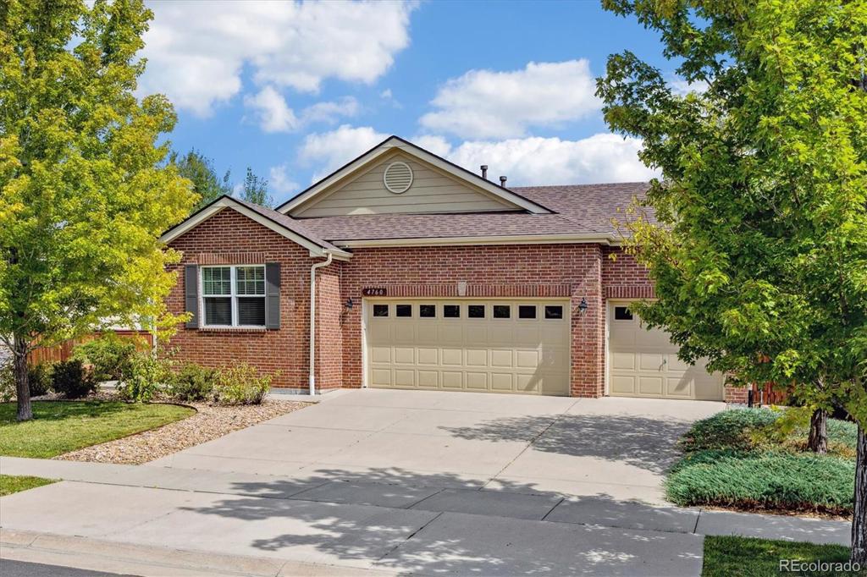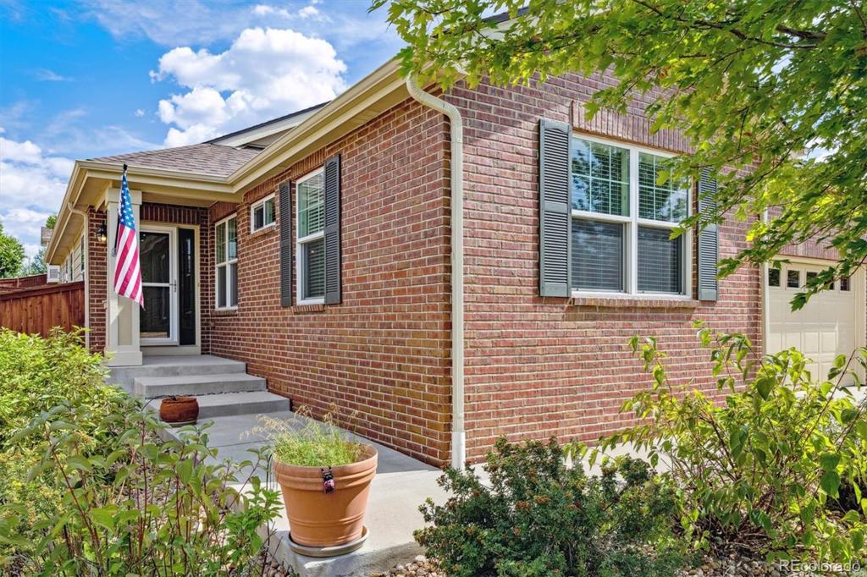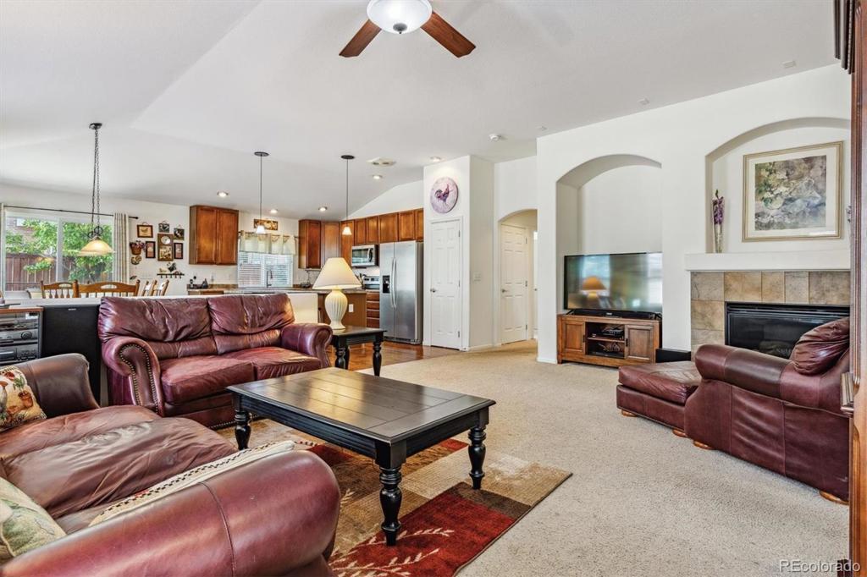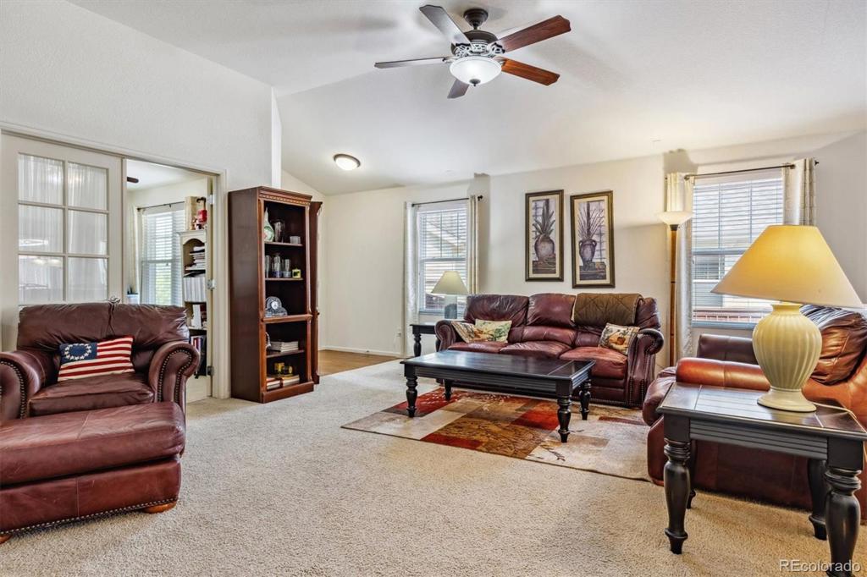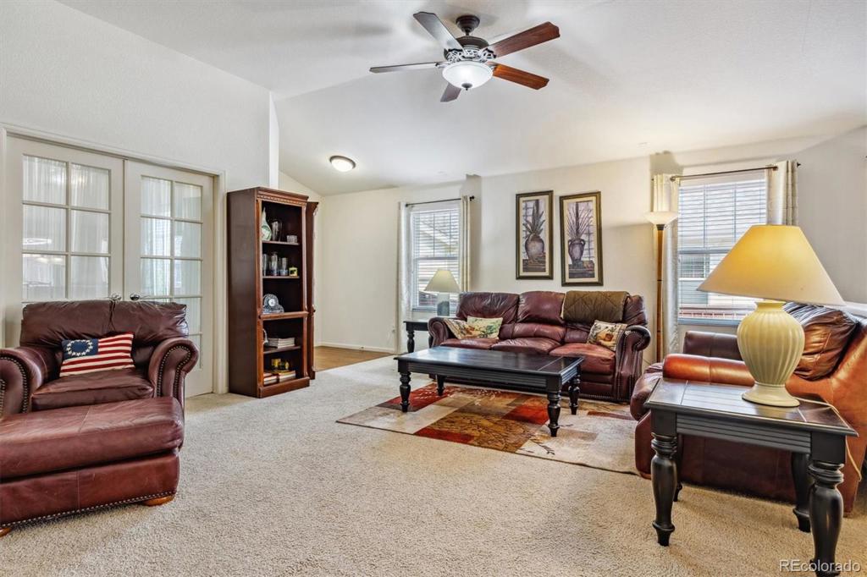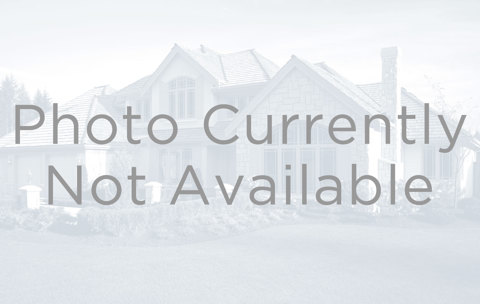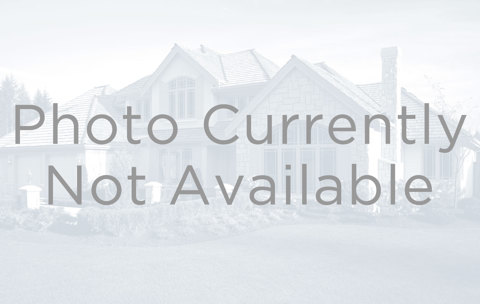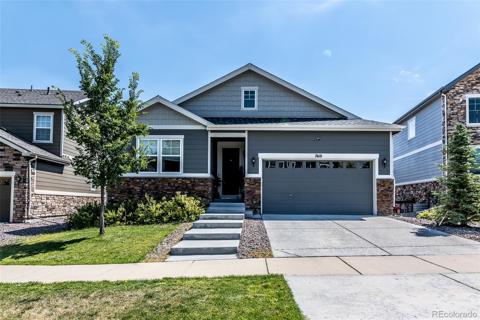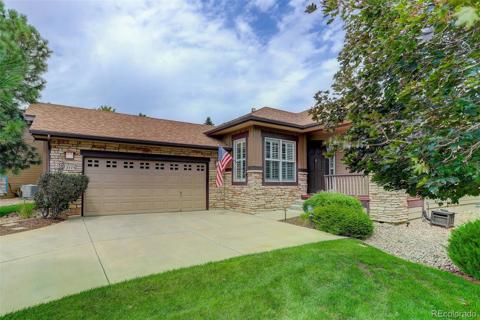4760 S Catawba Street
Aurora, CO 80016 — Arapahoe County — Tollgate Crossing NeighborhoodResidential $550,000 Active Listing# 4686035
3 beds 2 baths 3288.00 sqft Lot size: 7223.00 sqft 0.17 acres 2007 build
Property Description
Welcome to this charming 3-bedroom, 2-bathroom home offering convenient one-level living. One of the bedrooms is non-conforming, currently being utilized as an office / craft room, providing flexible living options. The open-concept kitchen boasts a large island, perfect for meal prep or casual dining, and a window that overlooks the serene backyard. The kitchen flows seamlessly into the spacious dining room, which features a sliding glass door leading to a generous back deck—ideal for outdoor entertaining.
The cozy great room includes a gas fireplace, creating a warm and inviting atmosphere. Outside, the private backyard features
zero-scaped landscaping, making for low-maintenance living, and is shaded by mature trees, offering plenty of privacy.
This home has been well maintained, with all appliances approximately 4 years old, and the furnace, AC unit, and water heater about 5 years old. The roof was replaced just 1 year ago, providing peace of mind for years to come. Conveniently located near shopping, restaurants, and major highways, this home offers easy access to downtown Denver, Denver International Airport, and Buckley Air Force Base.
Listing Details
- Property Type
- Residential
- Listing#
- 4686035
- Source
- REcolorado (Denver)
- Last Updated
- 10-03-2024 03:58pm
- Status
- Active
- Off Market Date
- 11-30--0001 12:00am
Property Details
- Property Subtype
- Single Family Residence
- Sold Price
- $550,000
- Original Price
- $575,000
- Location
- Aurora, CO 80016
- SqFT
- 3288.00
- Year Built
- 2007
- Acres
- 0.17
- Bedrooms
- 3
- Bathrooms
- 2
- Levels
- One
Map
Property Level and Sizes
- SqFt Lot
- 7223.00
- Lot Features
- Ceiling Fan(s), Eat-in Kitchen, Five Piece Bath, High Ceilings, Kitchen Island, Laminate Counters, No Stairs, Open Floorplan, Primary Suite, Smoke Free
- Lot Size
- 0.17
- Foundation Details
- Slab
- Basement
- Bath/Stubbed, Full, Sump Pump, Unfinished
Financial Details
- Previous Year Tax
- 3716.00
- Year Tax
- 2023
- Is this property managed by an HOA?
- Yes
- Primary HOA Name
- Tollgate Crossing
- Primary HOA Phone Number
- 720-633-9722
- Primary HOA Amenities
- Clubhouse, Park, Pool
- Primary HOA Fees Included
- Recycling, Trash
- Primary HOA Fees
- 25.00
- Primary HOA Fees Frequency
- Monthly
Interior Details
- Interior Features
- Ceiling Fan(s), Eat-in Kitchen, Five Piece Bath, High Ceilings, Kitchen Island, Laminate Counters, No Stairs, Open Floorplan, Primary Suite, Smoke Free
- Appliances
- Dishwasher, Disposal, Dryer, Gas Water Heater, Microwave, Oven, Range, Refrigerator, Self Cleaning Oven, Sump Pump, Washer, Water Softener
- Electric
- Central Air
- Flooring
- Carpet, Wood
- Cooling
- Central Air
- Heating
- Forced Air
- Fireplaces Features
- Gas
Exterior Details
- Features
- Private Yard, Rain Gutters
- Water
- Public
- Sewer
- Community Sewer
Garage & Parking
- Parking Features
- Concrete
Exterior Construction
- Roof
- Composition
- Construction Materials
- Frame
- Exterior Features
- Private Yard, Rain Gutters
- Window Features
- Double Pane Windows
- Builder Source
- Public Records
Land Details
- PPA
- 0.00
- Sewer Fee
- 0.00
Schools
- Elementary School
- Buffalo Trail
- Middle School
- Infinity
- High School
- Cherokee Trail
Walk Score®
Listing Media
- Virtual Tour
- Click here to watch tour
Contact Agent
executed in 3.298 sec.




