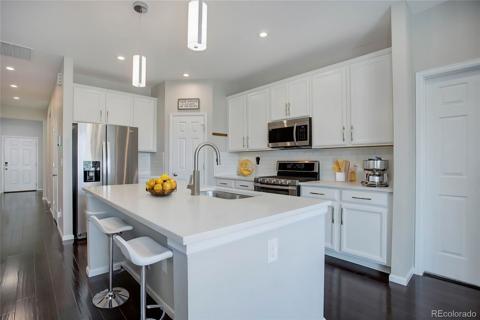5396 S Fultondale Way
Aurora, CO 80016 — Arapahoe County — Tollgate Crossing NeighborhoodResidential $578,000 Sold Listing# 1509031
5 beds 4 baths 4614.00 sqft Lot size: 6534.00 sqft 0.15 acres 2010 build
Property Description
Modern farmhouse perfect boasting a rare main floor master and backing to open space with a finished walk-out basement! Welcome inside to a bright and open layout featuring wide plank ash floors that extend through the main living spaces. Beautifully appointed kitchen offers maple cabinets with roll out shelves in the lowers, adorned with slab granite countertops plus a convenient island and pantry for storage. Stainless steel appliances include range, dishwasher and microwave and complement the upgraded lighting. Vaulted great room features custom stacked stone at the gas fireplace and expansive windows looking out to the open space view. Imagine relaxing on the elevated deck and enjoying not having a neighbor directly behind! Main floor master hosts a five piece bath with tile floors and dual closets, allowing for main level living and privacy from family and/or guests. Upstairs provides 3 additional bedrooms and a loft, ideal for working and learning from home, and the full hall bath has tile floors and dual sinks. Professionally finished basement includes a generous game room and adjacent bar area that flows into the media room. The exercise room could be used as a fifth bedroom and there is a handsome 3/4 bath with tile floors and a granite countertop. Walk-out access to the thoughtfully designed backyard with a putting green and gardens. This home has a large 3 car tandem garage, a newer roof and new exterior paint. Located in the Cherry Creek School District near restaurants and shopping.
Listing Details
- Property Type
- Residential
- Listing#
- 1509031
- Source
- REcolorado (Denver)
- Last Updated
- 03-26-2024 09:00pm
- Status
- Sold
- Status Conditions
- None Known
- Off Market Date
- 12-05-2020 12:00am
Property Details
- Property Subtype
- Single Family Residence
- Sold Price
- $578,000
- Original Price
- $599,900
- Location
- Aurora, CO 80016
- SqFT
- 4614.00
- Year Built
- 2010
- Acres
- 0.15
- Bedrooms
- 5
- Bathrooms
- 4
- Levels
- Two
Map
Property Level and Sizes
- SqFt Lot
- 6534.00
- Lot Features
- Ceiling Fan(s), Eat-in Kitchen, Five Piece Bath, Granite Counters, Kitchen Island, Pantry, Vaulted Ceiling(s), Walk-In Closet(s)
- Lot Size
- 0.15
- Basement
- Finished, Full, Walk-Out Access
Financial Details
- Previous Year Tax
- 5106.00
- Year Tax
- 2019
- Is this property managed by an HOA?
- Yes
- Primary HOA Name
- Tollgate Crossing HOA
- Primary HOA Phone Number
- 303-693-2118
- Primary HOA Amenities
- Clubhouse, Park, Pool, Trail(s)
- Primary HOA Fees Included
- Recycling, Snow Removal, Trash
- Primary HOA Fees
- 150.00
- Primary HOA Fees Frequency
- Annually
- Secondary HOA Name
- Tollgate Crossing Metro District
- Secondary HOA Phone Number
- 303-693-2118
- Secondary HOA Fees Frequency
- Included in Property Tax
Interior Details
- Interior Features
- Ceiling Fan(s), Eat-in Kitchen, Five Piece Bath, Granite Counters, Kitchen Island, Pantry, Vaulted Ceiling(s), Walk-In Closet(s)
- Appliances
- Dishwasher, Disposal, Microwave, Range
- Laundry Features
- In Unit
- Electric
- Central Air
- Flooring
- Carpet, Tile, Wood
- Cooling
- Central Air
- Heating
- Forced Air, Natural Gas
- Fireplaces Features
- Gas, Great Room
Exterior Details
- Water
- Public
- Sewer
- Public Sewer
Garage & Parking
- Parking Features
- Tandem
Exterior Construction
- Roof
- Composition
- Construction Materials
- Brick, Frame
- Builder Name
- D.R. Horton, Inc
- Builder Source
- Public Records
Land Details
- PPA
- 0.00
- Road Frontage Type
- Public
- Road Surface Type
- Paved
- Sewer Fee
- 0.00
Schools
- Elementary School
- Buffalo Trail
- Middle School
- Fox Ridge
- High School
- Cherokee Trail
Walk Score®
Listing Media
- Virtual Tour
- Click here to watch tour
Contact Agent
executed in 2.488 sec.



)
)
)
)
)
)



