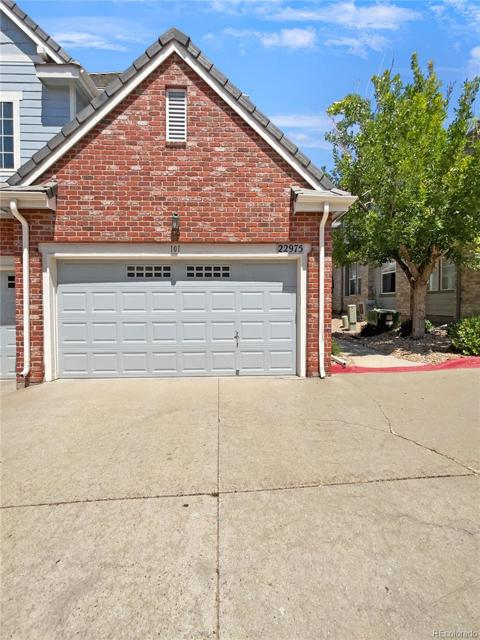5722 S Addison Way #A
Aurora, CO 80016 — Arapahoe County — Sorrel Ranch NeighborhoodCondominium $350,000 Active Listing# 4717837
2 beds 2 baths 1860.00 sqft Lot size: 500.00 sqft 0.01 acres 2006 build
Property Description
Move-in Ready! This charming unit in Sorrell Ranch offers the perfect blend of comfort and style. Enjoy the convenience of an attached garage for secure parking, elegant stone accents, and a welcoming front porch ideal for sipping your morning coffee. Inside, the serene living room features high ceilings, a calming color palette, abundant natural light from numerous windows, soft carpeting, and a cozy gas fireplace—perfect for relaxing evenings.
The eat-in kitchen boasts sleek granite countertops, plenty of wood cabinetry, stainless steel appliances, and a convenient serving window that connects to the dining room. Upstairs, the tranquil primary suite offers a cozy sitting room, a spacious walk-in closet, and a private bathroom for ultimate comfort and privacy.
The unfinished, insulated basement is ready for your personal touch and additional living space. After a long day, unwind on the open patio and enjoy the peaceful surroundings. For added enjoyment, the community pool is just a short walk away!
This property has been thoughtfully updated with new blinds, fresh paint, and stylish bathroom tile. The water heater, furnace, and air conditioner are all less than a year old, offering peace of mind for years to come. Plus, a new washer and dryer are included.
Don’t miss this incredible opportunity to make this beautiful home yours!
Listing Details
- Property Type
- Condominium
- Listing#
- 4717837
- Source
- REcolorado (Denver)
- Last Updated
- 04-19-2025 12:03am
- Status
- Active
- Off Market Date
- 11-30--0001 12:00am
Property Details
- Property Subtype
- Condominium
- Sold Price
- $350,000
- Original Price
- $365,000
- Location
- Aurora, CO 80016
- SqFT
- 1860.00
- Year Built
- 2006
- Acres
- 0.01
- Bedrooms
- 2
- Bathrooms
- 2
- Levels
- Two
Map
Property Level and Sizes
- SqFt Lot
- 500.00
- Lot Features
- Built-in Features, Ceiling Fan(s), Eat-in Kitchen, Granite Counters, High Ceilings, High Speed Internet, Primary Suite, Walk-In Closet(s)
- Lot Size
- 0.01
- Basement
- Partial, Unfinished
- Common Walls
- End Unit, 1 Common Wall
Financial Details
- Previous Year Tax
- 3247.00
- Year Tax
- 2024
- Is this property managed by an HOA?
- Yes
- Primary HOA Name
- Colorado property management
- Primary HOA Phone Number
- 303-671-6402
- Primary HOA Amenities
- Clubhouse, Playground, Pool
- Primary HOA Fees Included
- Insurance, Maintenance Grounds, Maintenance Structure, Sewer, Snow Removal, Trash, Water
- Primary HOA Fees
- 522.00
- Primary HOA Fees Frequency
- Monthly
Interior Details
- Interior Features
- Built-in Features, Ceiling Fan(s), Eat-in Kitchen, Granite Counters, High Ceilings, High Speed Internet, Primary Suite, Walk-In Closet(s)
- Appliances
- Dishwasher, Disposal, Dryer, Microwave, Oven, Range, Range Hood, Refrigerator, Washer
- Laundry Features
- In Unit
- Electric
- Central Air
- Flooring
- Carpet, Tile
- Cooling
- Central Air
- Heating
- Forced Air
- Fireplaces Features
- Gas, Insert, Living Room
- Utilities
- Cable Available, Electricity Available, Natural Gas Available, Phone Available
Exterior Details
- Features
- Rain Gutters
- Water
- Public
- Sewer
- Public Sewer
Garage & Parking
Exterior Construction
- Roof
- Composition
- Construction Materials
- Frame, Stone, Wood Siding
- Exterior Features
- Rain Gutters
- Security Features
- Smoke Detector(s)
- Builder Source
- Public Records
Land Details
- PPA
- 0.00
- Road Frontage Type
- Public
- Road Responsibility
- Public Maintained Road
- Road Surface Type
- Paved
- Sewer Fee
- 0.00
Schools
- Elementary School
- Buffalo Trail
- Middle School
- Infinity
- High School
- Cherokee Trail
Walk Score®
Listing Media
- Virtual Tour
- Click here to watch tour
Contact Agent
executed in 0.325 sec.




)
)
)
)
)
)



