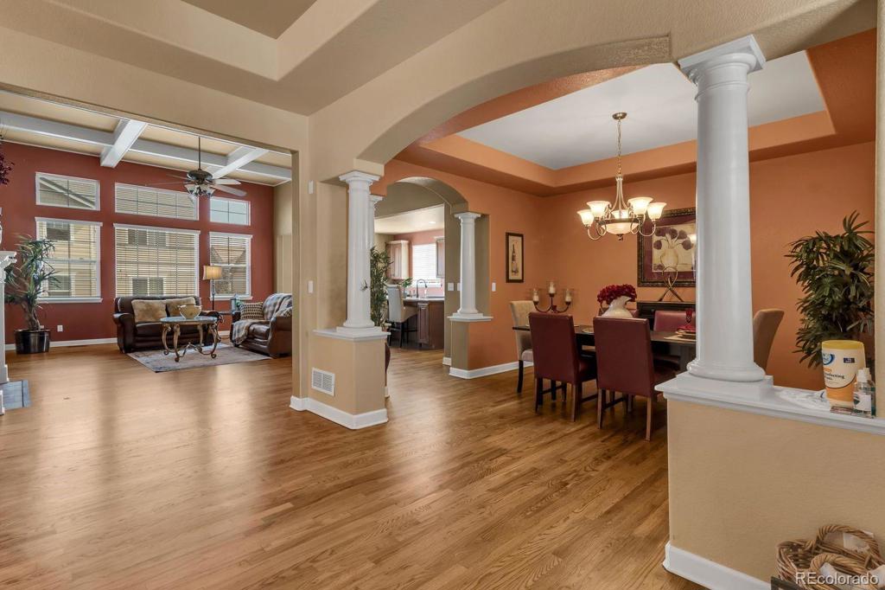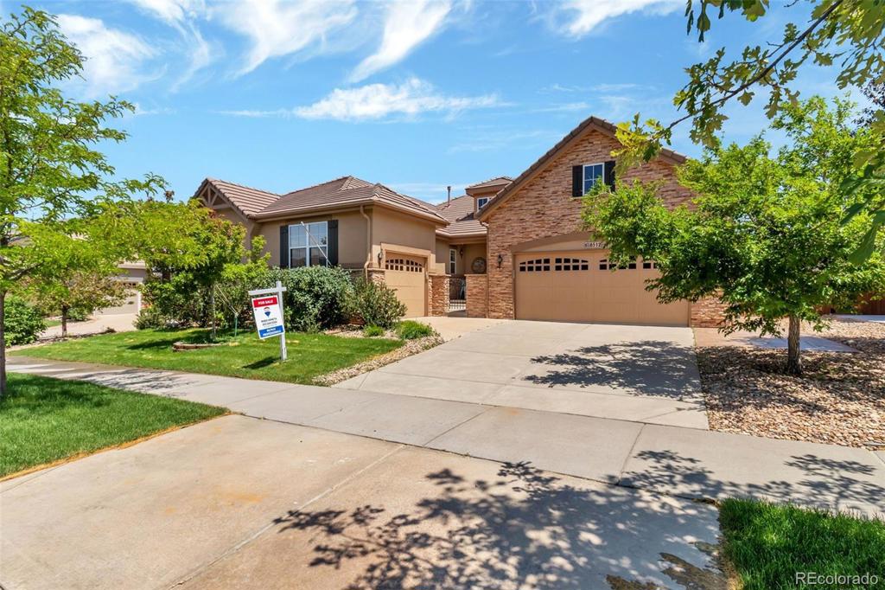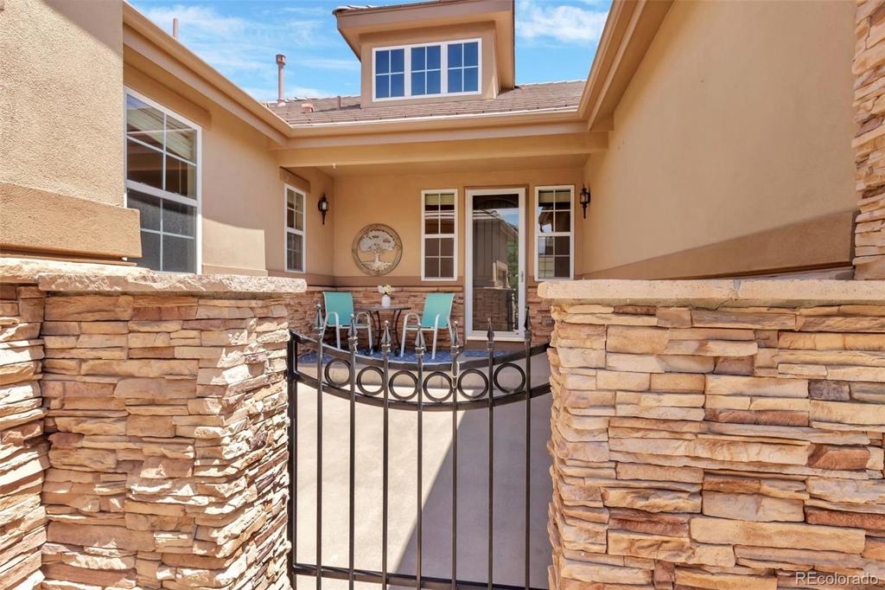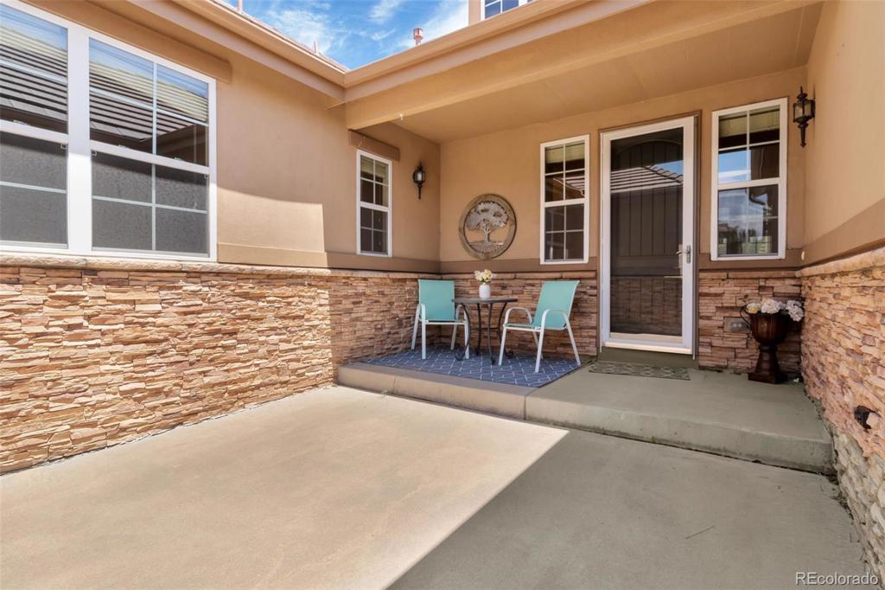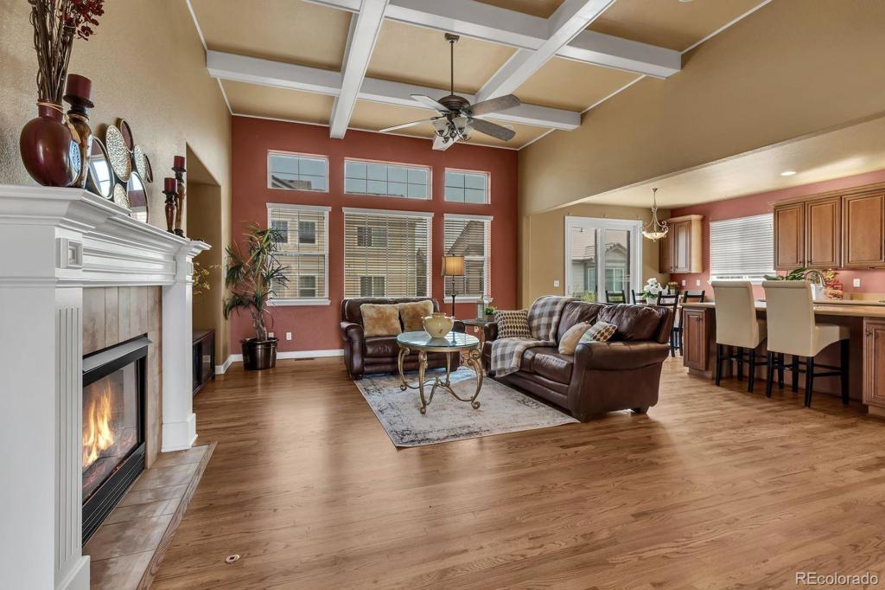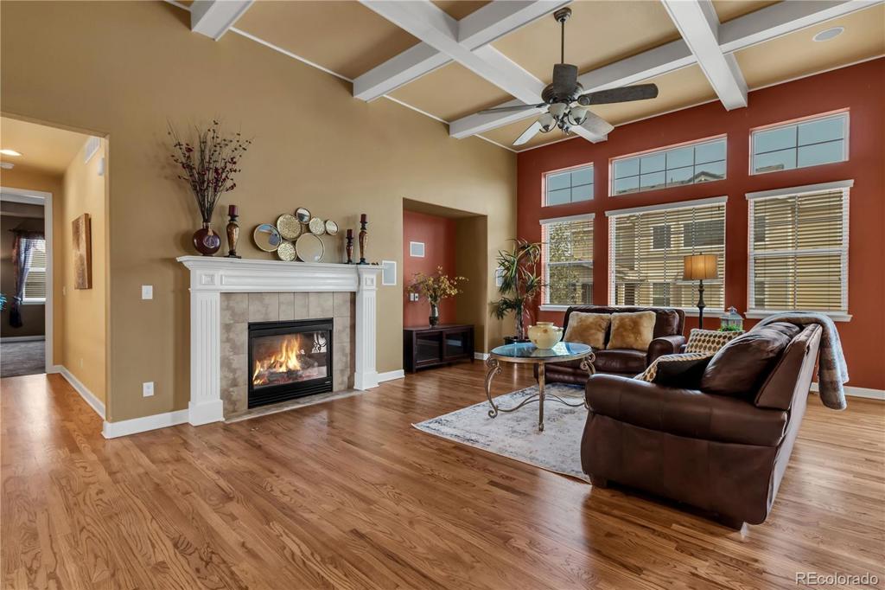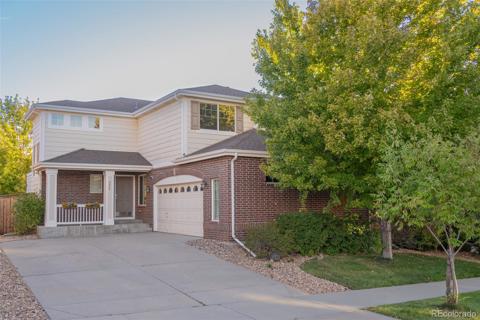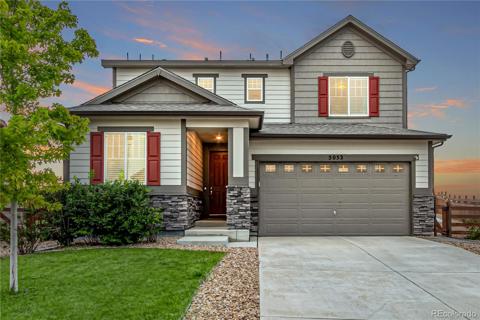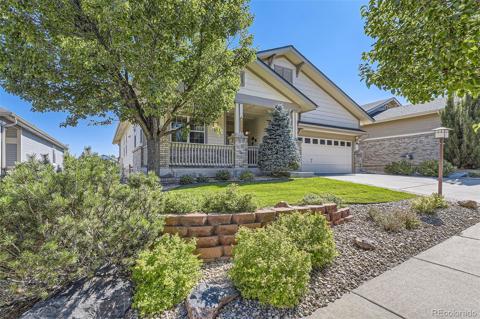6512 S Kellerman Way
Aurora, CO 80016 — Arapahoe County — Wheatlands NeighborhoodResidential $590,000 Sold Listing# 2997545
4 beds 3 baths 5632.00 sqft Lot size: 7908.00 sqft 0.18 acres 2007 build
Property Description
This Beautiful, Spacious and Open floor plan. Cherry Creek Schools, Shopping and Dining at Southlands Mall, Hiking, Biking and Water Sports at Aurora Reservoir, Easy access to E-470, DIA, or I-25. A large front entry courtyard with space for patio furniture welcomes you. The Gourmet Kitchen with Silestone counters has a large eat-in area. New gas cook-top! Double ovens w/convection on top oven, Under and Over cabinet lighting which adds sophistication and function. Newly refinished Hardwood floors throughout main living areas. Great room offers high ceilings, ceiling beams and lots of natural light. Large formal dining room with columns and arches is just off the gourmet kitchen. The butler pantry has a sink and additional cabinets. Large Master Suite with tray ceiling and 5 piece bath has a separate hallway and offers privacy from the other three bedrooms. Double vanities and walk-in closet provide the space and luxury you expect. Three bedrooms share a large double-vanity bathroom and an additional seating area for a tv room/gaming area. large stamped concrete patio boasts a built-in firepit for warmth and toasting marshmallows. The 2Car and separate 1Car garages both feature: insulation, drywall and paint, shop lights. This home also has built-in surround sound, whole house technology, tiled utility room with built in bench and additional cabinets, storm door on front entry, water-efficient toilets, tinted windows on east and west sides, humidifier on furnace and the list goes on! newer Hot water heater with hot water recirculation
Listing Details
- Property Type
- Residential
- Listing#
- 2997545
- Source
- REcolorado (Denver)
- Last Updated
- 03-26-2024 09:00pm
- Status
- Sold
- Status Conditions
- None Known
- Off Market Date
- 12-31-2020 12:00am
Property Details
- Property Subtype
- Single Family Residence
- Sold Price
- $590,000
- Original Price
- $600,000
- Location
- Aurora, CO 80016
- SqFT
- 5632.00
- Year Built
- 2007
- Acres
- 0.18
- Bedrooms
- 4
- Bathrooms
- 3
- Levels
- One
Map
Property Level and Sizes
- SqFt Lot
- 7908.00
- Lot Features
- Breakfast Nook, Ceiling Fan(s), Corian Counters, Five Piece Bath, Walk-In Closet(s)
- Lot Size
- 0.18
- Foundation Details
- Concrete Perimeter, Slab, Structural
- Basement
- Full, Sump Pump, Unfinished
Financial Details
- Previous Year Tax
- 5793.00
- Year Tax
- 2019
- Is this property managed by an HOA?
- Yes
- Primary HOA Name
- Wheatlands Metro Disctict
- Primary HOA Phone Number
- 7208709297
- Primary HOA Amenities
- Clubhouse, Park, Parking, Playground, Pool
- Primary HOA Fees Included
- Maintenance Grounds, Recycling, Trash
- Primary HOA Fees
- 65.00
- Primary HOA Fees Frequency
- Monthly
Interior Details
- Interior Features
- Breakfast Nook, Ceiling Fan(s), Corian Counters, Five Piece Bath, Walk-In Closet(s)
- Appliances
- Convection Oven, Cooktop, Dishwasher, Disposal, Double Oven, Gas Water Heater, Range Hood, Refrigerator, Sump Pump
- Laundry Features
- In Unit
- Electric
- Central Air
- Flooring
- Carpet, Tile, Wood
- Cooling
- Central Air
- Heating
- Forced Air
- Fireplaces Features
- Gas, Great Room
Exterior Details
- Features
- Fire Pit
- Water
- Public
- Sewer
- Public Sewer
Garage & Parking
- Parking Features
- Dry Walled, Electric Vehicle Charging Station(s), Finished, Insulated Garage, Lighted
| Type | # of Spaces |
L x W |
Description |
|---|---|---|---|
| Garage (Attached) | 3 |
- |
Exterior Construction
- Roof
- Spanish Tile
- Construction Materials
- Cement Siding, Frame
- Exterior Features
- Fire Pit
- Window Features
- Double Pane Windows, Window Coverings, Window Treatments
- Security Features
- Carbon Monoxide Detector(s), Smoke Detector(s)
- Builder Name
- Richmond American Homes
- Builder Source
- Public Records
Land Details
- PPA
- 0.00
- Road Frontage Type
- Public
- Road Responsibility
- Public Maintained Road
- Road Surface Type
- Paved
- Sewer Fee
- 0.00
Schools
- Elementary School
- Pine Ridge
- Middle School
- Fox Ridge
- High School
- Cherokee Trail
Walk Score®
Listing Media
- Virtual Tour
- Click here to watch tour
Contact Agent
executed in 2.640 sec.



