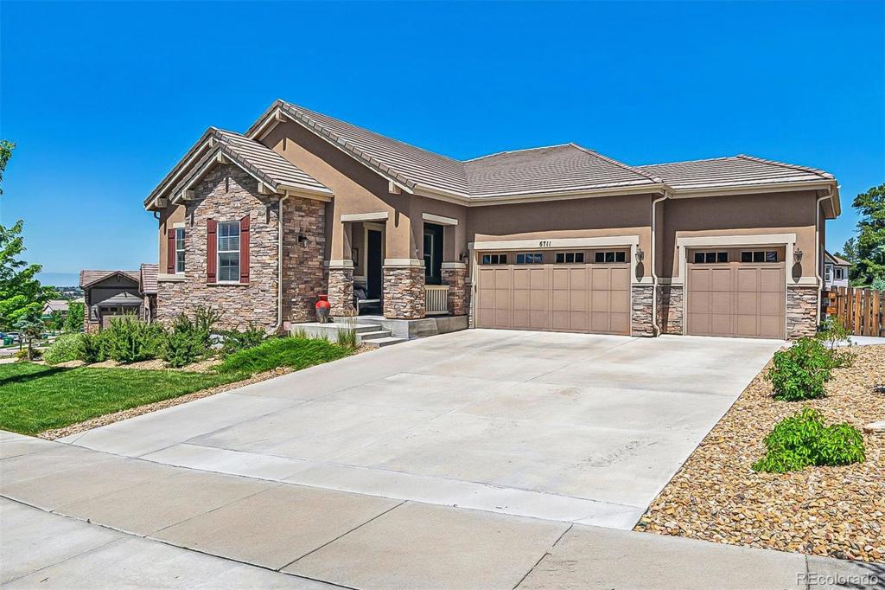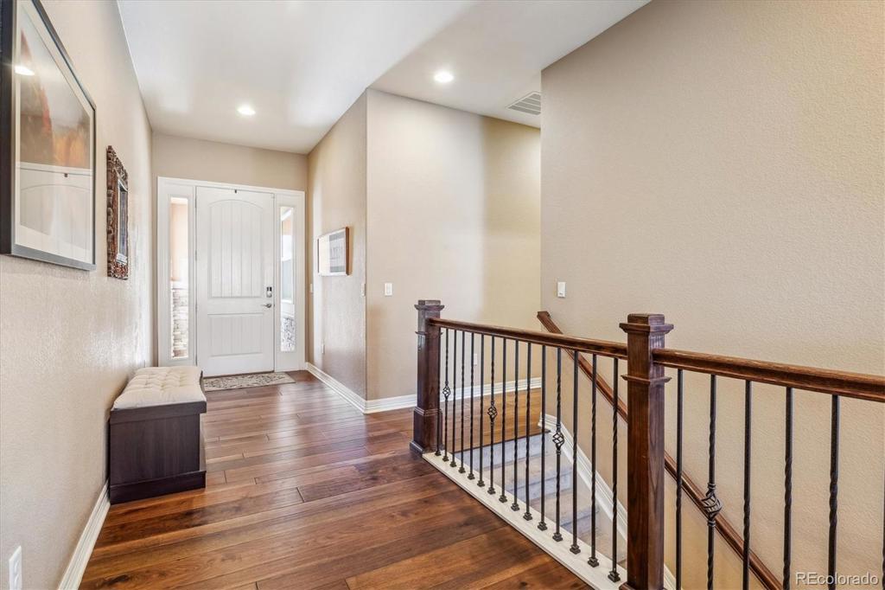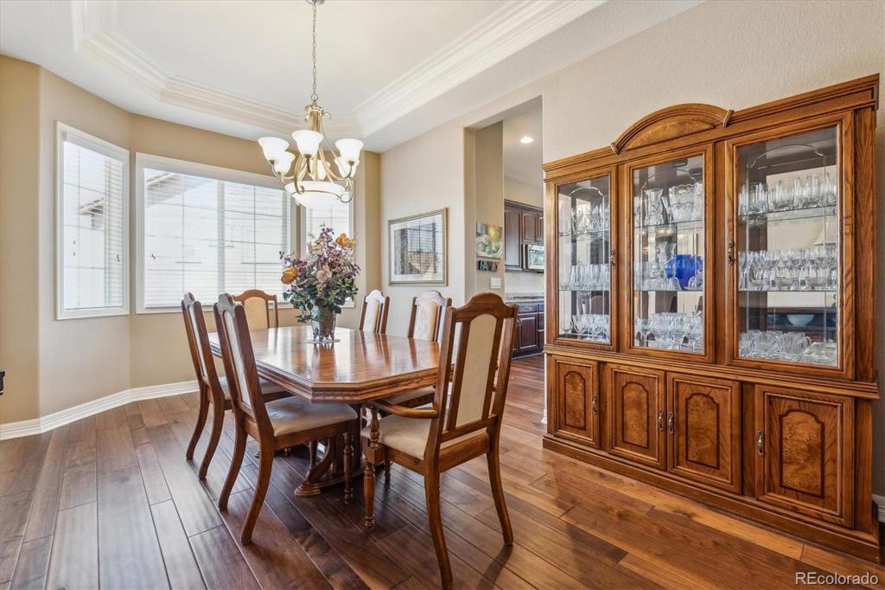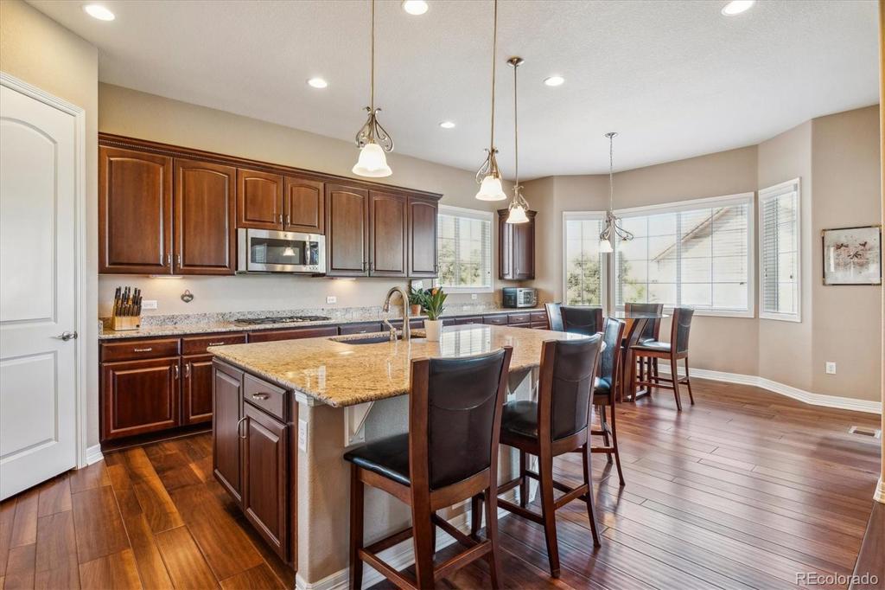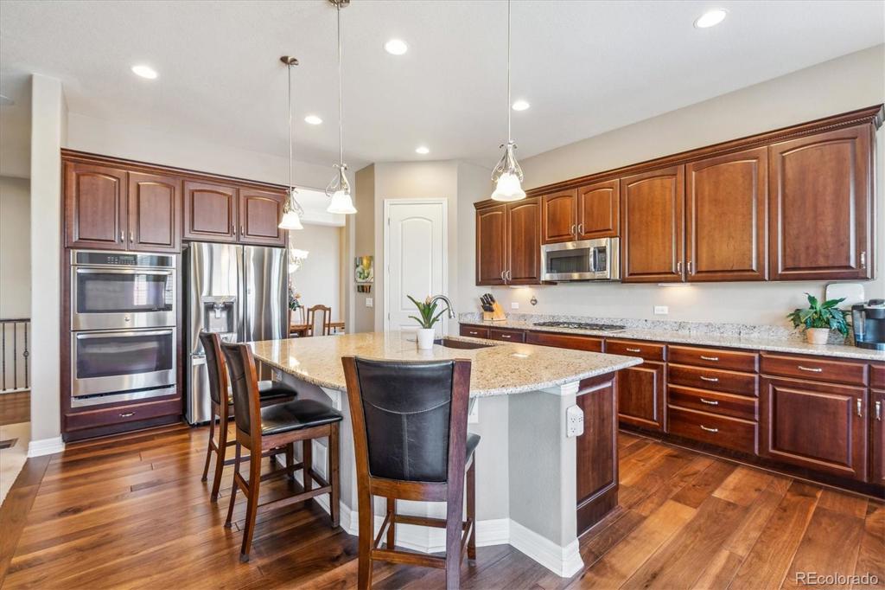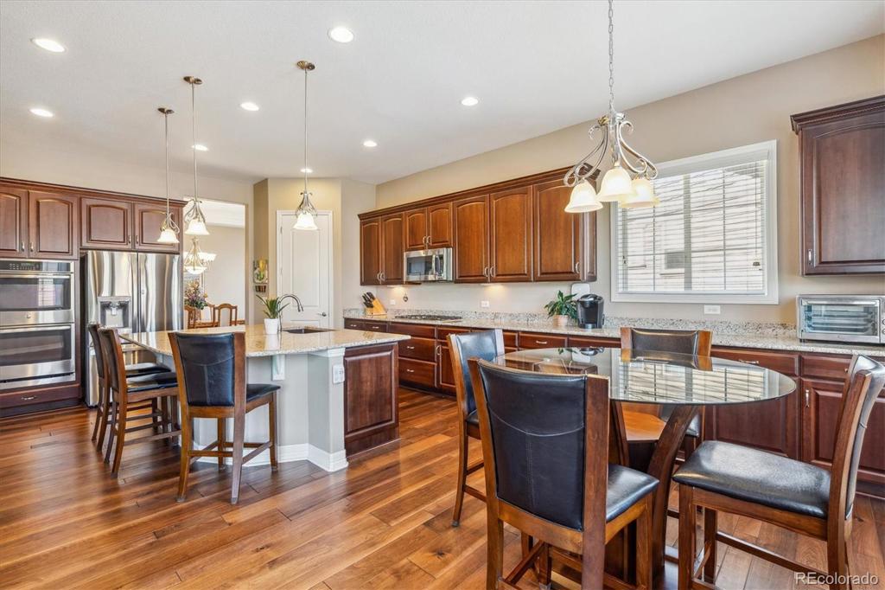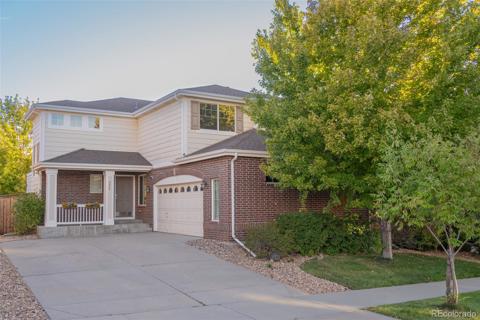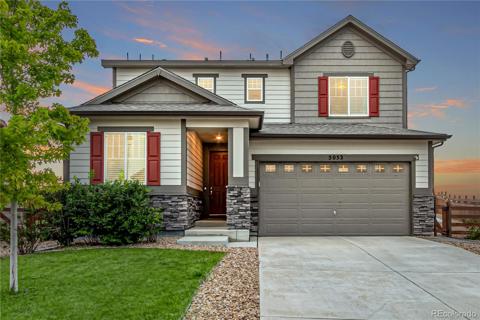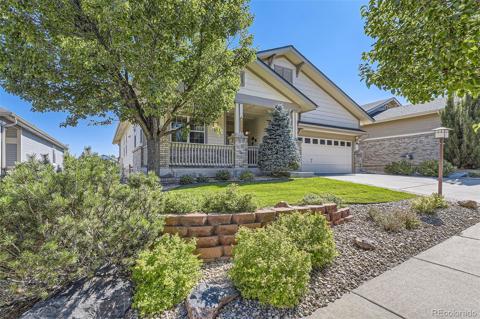6711 S Catawba Way
Aurora, CO 80016 — Arapahoe County — Tallyns Reach NeighborhoodResidential $1,125,000 Active Listing# 4452484
5 beds 4 baths 5506.00 sqft Lot size: 13008.00 sqft 0.30 acres 2015 build
Property Description
You don't want to miss this RARE garden-level ranch home that features a Casita with a separate front porch entrance. Upon entry, you'll feel welcomed by the spacious open floor plan and towering ceilings. The open floor plan is perfect for executive living and entertaining. The great room flows into the dining room and kitchen, and has surround sound. The kitchen has a walk-in pantry, extended granite counters complimented by an abundance of 42-inch cabinets, double ovens, a 5-burner gas cooktop, microwave and dishwasher. Gather at the large island, in the bay window nook or in the adjacent formal dining room featuring the same elegant crown molding. The Primary bedroom includes a bay window, the same elegant crown molding, an en-suite bathroom, and a walk-in closet with a closet organizer. The laundry room has cabinets and utility sink. The Casita includes a bedroom, living room with a kitchenette, a 3/4 bath that has a closet with stacked washer and dryer hookups, perfect for in-laws, adult children or guests. The 3rd bedroom is across from the guest bathroom and a walk-in closet. The garden level basement has plenty of natural light. It includes a large family rec area w/wet bar that is pre-wired for surround sound, a flex room, two additional bedrooms each w/walk-in closets, a 3/4 bath and an unfinished area for ample storage. The 3-car garage is oversized and can fit longer vehicles. There has been Jellyfish lighting added to the home and is 3/4 around the the home, and programmable. The backyard is a quiet retreat, featuring a covered deck (12'x20') stamped concrete patio, a calming water feature, a 6-person hot tub, a grassy area on the west side within fenced area, and gates on both sides of the house. Great home with low exterior maintenance. Home has easy access to E-470, DIA, Aurora Reservoir, Park Meadows and Southlands Mall, and just minutes from the Denver Tech Center. Enjoy the Tallyn's Reach amenities - pool, tennis courts and clubhouse!
Listing Details
- Property Type
- Residential
- Listing#
- 4452484
- Source
- REcolorado (Denver)
- Last Updated
- 10-04-2024 12:01am
- Status
- Active
- Off Market Date
- 11-30--0001 12:00am
Property Details
- Property Subtype
- Single Family Residence
- Sold Price
- $1,125,000
- Original Price
- $1,150,000
- Location
- Aurora, CO 80016
- SqFT
- 5506.00
- Year Built
- 2015
- Acres
- 0.30
- Bedrooms
- 5
- Bathrooms
- 4
- Levels
- One
Map
Property Level and Sizes
- SqFt Lot
- 13008.00
- Lot Features
- Ceiling Fan(s), Eat-in Kitchen, Five Piece Bath, Granite Counters, High Ceilings, Kitchen Island, Open Floorplan, Pantry, Primary Suite, Radon Mitigation System, Smart Thermostat, Smoke Free, Utility Sink, Walk-In Closet(s), Wet Bar
- Lot Size
- 0.30
- Foundation Details
- Slab
- Basement
- Daylight, Finished, Full, Sump Pump
- Common Walls
- No Common Walls
Financial Details
- Previous Year Tax
- 6613.00
- Year Tax
- 2023
- Is this property managed by an HOA?
- Yes
- Primary HOA Name
- Tallyns Reach HOA
- Primary HOA Phone Number
- 000-000-0000
- Primary HOA Amenities
- Clubhouse, Park, Playground, Pool, Tennis Court(s), Trail(s)
- Primary HOA Fees Included
- Reserves, Maintenance Grounds, Recycling, Trash
- Primary HOA Fees
- 250.00
- Primary HOA Fees Frequency
- Quarterly
- Secondary HOA Name
- Metro District
- Secondary HOA Phone Number
- 000-000-0000
- Secondary HOA Fees
- 227.00
- Secondary HOA Fees Frequency
- Annually
Interior Details
- Interior Features
- Ceiling Fan(s), Eat-in Kitchen, Five Piece Bath, Granite Counters, High Ceilings, Kitchen Island, Open Floorplan, Pantry, Primary Suite, Radon Mitigation System, Smart Thermostat, Smoke Free, Utility Sink, Walk-In Closet(s), Wet Bar
- Appliances
- Cooktop, Dishwasher, Disposal, Double Oven, Gas Water Heater, Microwave, Refrigerator, Sump Pump
- Laundry Features
- In Unit
- Electric
- Central Air
- Flooring
- Carpet, Tile, Wood
- Cooling
- Central Air
- Heating
- Forced Air
- Fireplaces Features
- Great Room
Exterior Details
- Features
- Spa/Hot Tub, Water Feature
- Lot View
- Mountain(s)
- Water
- Public
- Sewer
- Public Sewer
Garage & Parking
- Parking Features
- Dry Walled, Insulated Garage, Oversized
Exterior Construction
- Roof
- Concrete
- Construction Materials
- Rock, Stucco
- Exterior Features
- Spa/Hot Tub, Water Feature
- Window Features
- Bay Window(s), Double Pane Windows, Egress Windows, Window Coverings
- Security Features
- Carbon Monoxide Detector(s), Radon Detector, Security System, Smoke Detector(s), Video Doorbell
- Builder Name
- Richmond American Homes
- Builder Source
- Public Records
Land Details
- PPA
- 0.00
- Road Frontage Type
- Public
- Road Surface Type
- Paved
- Sewer Fee
- 0.00
Schools
- Elementary School
- Coyote Hills
- Middle School
- Fox Ridge
- High School
- Cherokee Trail
Walk Score®
Listing Media
- Virtual Tour
- Click here to watch tour
Contact Agent
executed in 4.985 sec.




