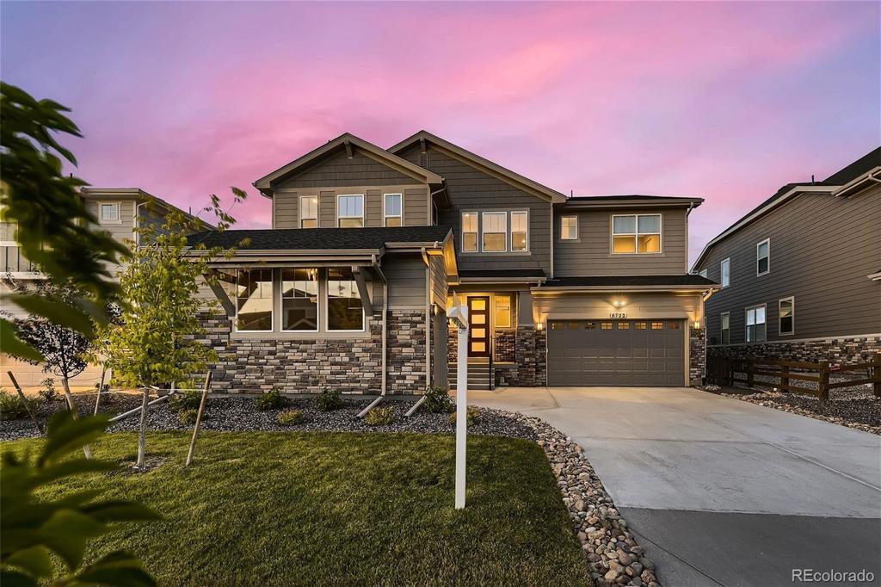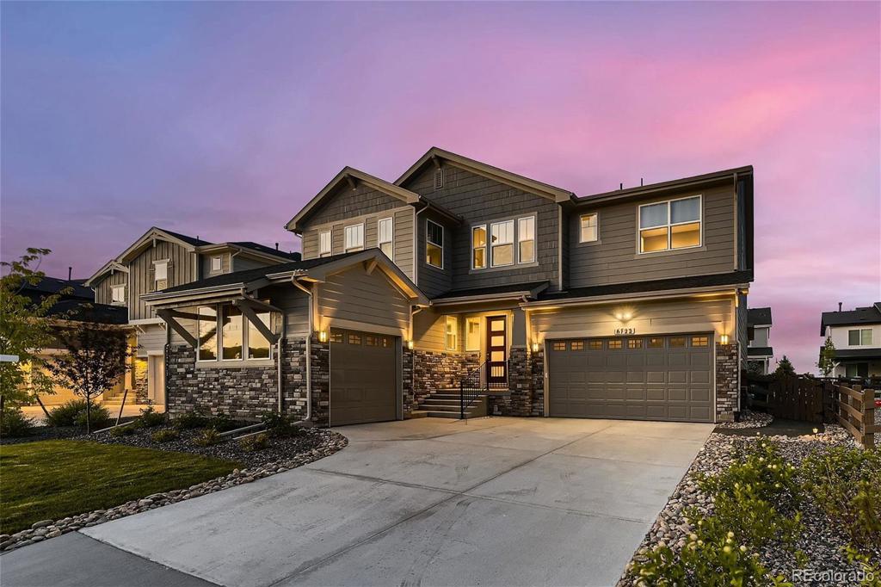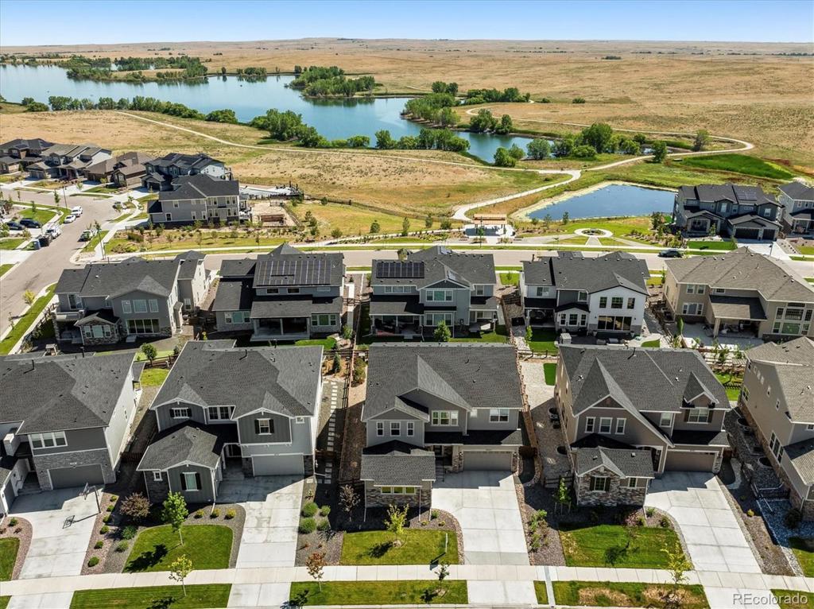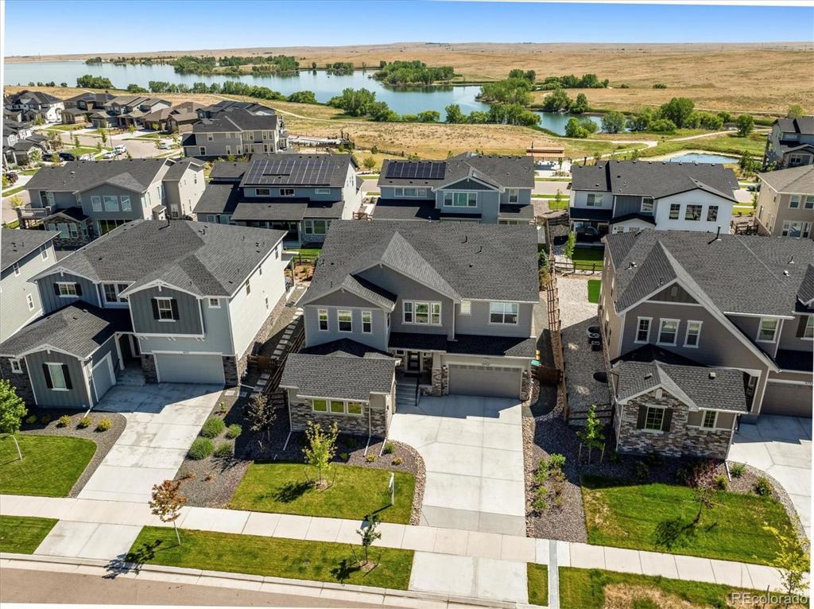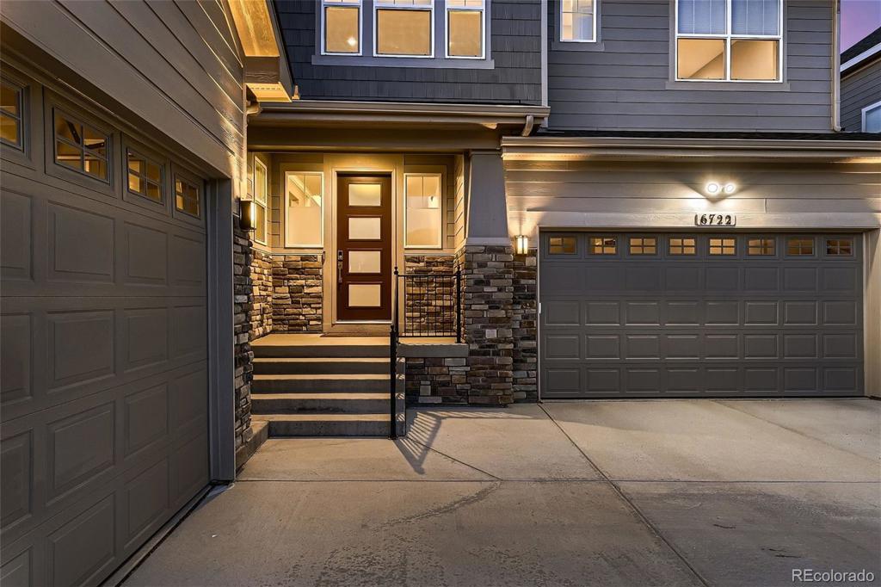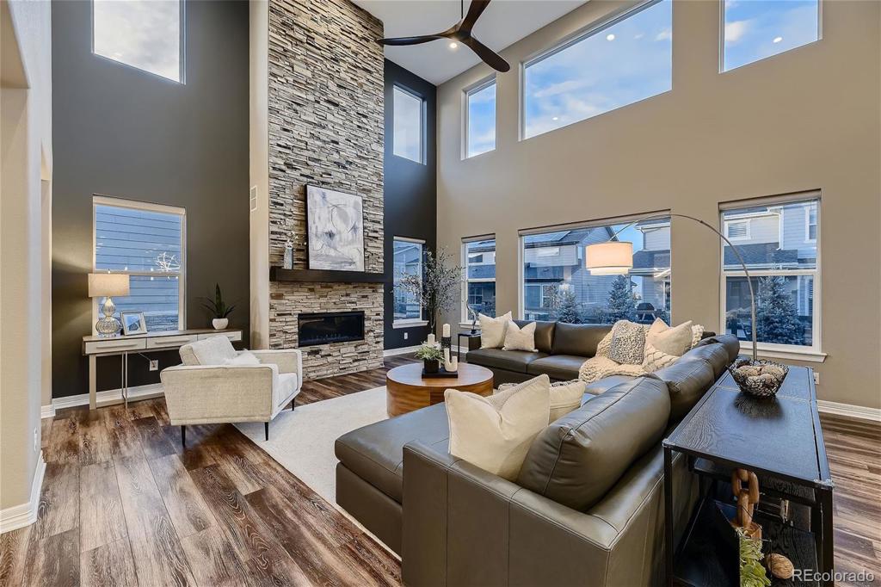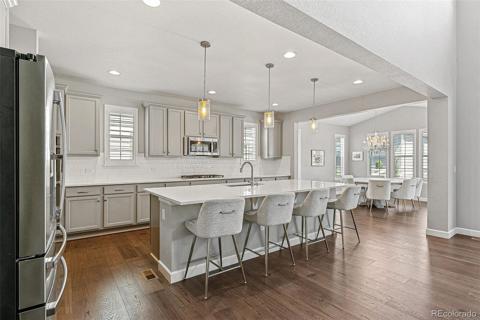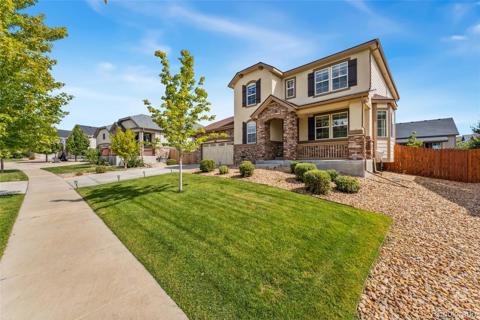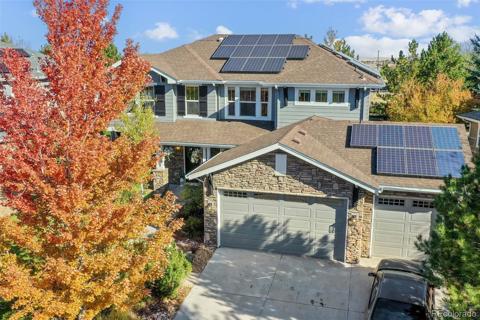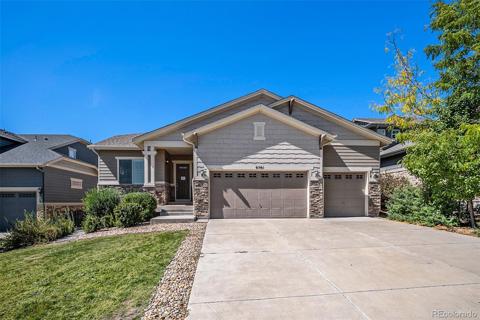6722 S Waterloo Court
Aurora, CO 80016 — Arapahoe County — Southshore NeighborhoodResidential $1,055,000 Active Listing# 6043566
4 beds 4 baths 4950.00 sqft Lot size: 8195.00 sqft 0.19 acres 2022 build
Property Description
This luxury home boasts over $330k in builder upgrades and owner improvements! Ask your agent for the full list of improvements which can be found in MLS supplements! Upgraded items include: flooring, paint, tile, kitchen countertops, oversized island, cabinets, appliances, bathroom fixtures, light fixtures, etc..way too many updates to list them all! The main floor includes 9' ceilings throughout..an updated office, powder room, updated dining room, oversized great room with 18' ceiling and impressive 2-story stacked stone fireplace, ceiling fan and motorized wit remote controlled motorized shades! The kitchen is also stacked with updates including oversized island, upgraded appliances, stunning tile work and huge walk in pantry! Upstairs features a magnificent primary bedroom suite with a luxuriously upgraded 5-piece ensuite bathroom! Primary bedroom includes a professionally finished walk in closet that leads directly into the updated laundry room complete with upper and lower cabinets and a countertop! The oversized loft is a great flex space! Upstairs includes 3 additional bedrooms (all with walk in closets) and 2 additional bathrooms. ENJOY the views of the reservoir from BOTH floors! Features 2-car and 1-car attached garages that are both insulated, drywalled, and painted. The 2-car garage has polyaspartic floor coating and wired with 220V for your electric vehicle. The unfinished basement awaits your finishing touches with 9' ceilings and rough-in plumbing. The large back porch has a polyasparic floor coating and covered roof with recessed lighting. The professionally landscaped backyard has artificial turf, is fully fenced with $15k of trees lining the perimeter! Southshore is located in the highly rated Cherry Creek School District and includes 2 spectacular club houses (The Lakehouse and The Lighthouse), fitness centers (offering classes), pools, trails, open space and parks! The Aurora Reservoir trailhead is a 5-minute walk from your front door!
Listing Details
- Property Type
- Residential
- Listing#
- 6043566
- Source
- REcolorado (Denver)
- Last Updated
- 11-17-2024 08:05pm
- Status
- Active
- Off Market Date
- 11-30--0001 12:00am
Property Details
- Property Subtype
- Single Family Residence
- Sold Price
- $1,055,000
- Original Price
- $1,125,000
- Location
- Aurora, CO 80016
- SqFT
- 4950.00
- Year Built
- 2022
- Acres
- 0.19
- Bedrooms
- 4
- Bathrooms
- 4
- Levels
- Two
Map
Property Level and Sizes
- SqFt Lot
- 8195.00
- Lot Features
- Built-in Features, Ceiling Fan(s), Eat-in Kitchen, Entrance Foyer, Five Piece Bath, High Ceilings, High Speed Internet, Jack & Jill Bathroom, Kitchen Island, Open Floorplan, Pantry, Primary Suite, Quartz Counters, Radon Mitigation System, Smart Window Coverings, Smoke Free, Vaulted Ceiling(s), Walk-In Closet(s), Wired for Data
- Lot Size
- 0.19
- Foundation Details
- Slab
- Basement
- Bath/Stubbed, Full, Unfinished
- Common Walls
- No Common Walls
Financial Details
- Previous Year Tax
- 3794.00
- Year Tax
- 2022
- Is this property managed by an HOA?
- Yes
- Primary HOA Name
- Southshore Master Association
- Primary HOA Phone Number
- (303) 750-0994
- Primary HOA Amenities
- Clubhouse, Fitness Center, Park, Parking, Playground, Pond Seasonal, Pool, Sauna, Spa/Hot Tub, Trail(s)
- Primary HOA Fees Included
- Maintenance Grounds, Recycling, Trash
- Primary HOA Fees
- 30.00
- Primary HOA Fees Frequency
- Monthly
- Secondary HOA Name
- Southshore Metro District
- Secondary HOA Phone Number
- (303) 750-0994
- Secondary HOA Fees Frequency
- Included in Property Tax
Interior Details
- Interior Features
- Built-in Features, Ceiling Fan(s), Eat-in Kitchen, Entrance Foyer, Five Piece Bath, High Ceilings, High Speed Internet, Jack & Jill Bathroom, Kitchen Island, Open Floorplan, Pantry, Primary Suite, Quartz Counters, Radon Mitigation System, Smart Window Coverings, Smoke Free, Vaulted Ceiling(s), Walk-In Closet(s), Wired for Data
- Appliances
- Convection Oven, Cooktop, Dishwasher, Disposal, Humidifier, Microwave, Oven, Range Hood, Refrigerator, Self Cleaning Oven, Sump Pump, Tankless Water Heater
- Electric
- Central Air
- Flooring
- Carpet, Tile, Vinyl
- Cooling
- Central Air
- Heating
- Forced Air
- Fireplaces Features
- Gas, Great Room
- Utilities
- Cable Available, Electricity Connected, Internet Access (Wired), Natural Gas Connected
Exterior Details
- Features
- Lighting, Rain Gutters
- Lot View
- Water
- Water
- Public
- Sewer
- Public Sewer
Garage & Parking
- Parking Features
- 220 Volts, Concrete, Dry Walled, Finished, Floor Coating, Insulated Garage, Lighted
Exterior Construction
- Roof
- Composition
- Construction Materials
- Frame, Stone, Wood Siding
- Exterior Features
- Lighting, Rain Gutters
- Window Features
- Double Pane Windows, Window Coverings
- Security Features
- Carbon Monoxide Detector(s), Smart Cameras, Smoke Detector(s), Video Doorbell
- Builder Name
- Toll Brothers
- Builder Source
- Public Records
Land Details
- PPA
- 0.00
- Road Frontage Type
- Public
- Road Responsibility
- Public Maintained Road
- Road Surface Type
- Paved
- Sewer Fee
- 0.00
Schools
- Elementary School
- Altitude
- Middle School
- Fox Ridge
- High School
- Cherokee Trail
Walk Score®
Listing Media
- Virtual Tour
- Click here to watch tour
Contact Agent
executed in 3.301 sec.




