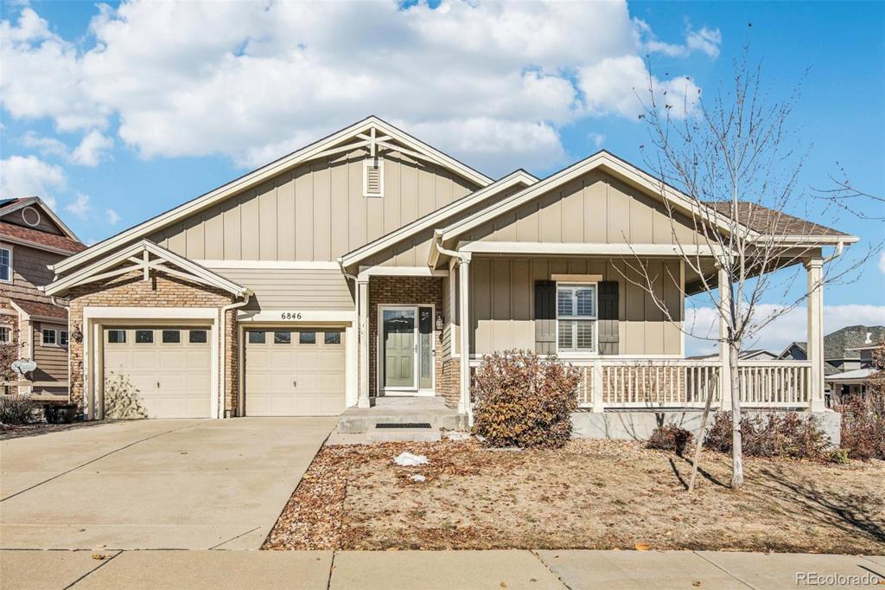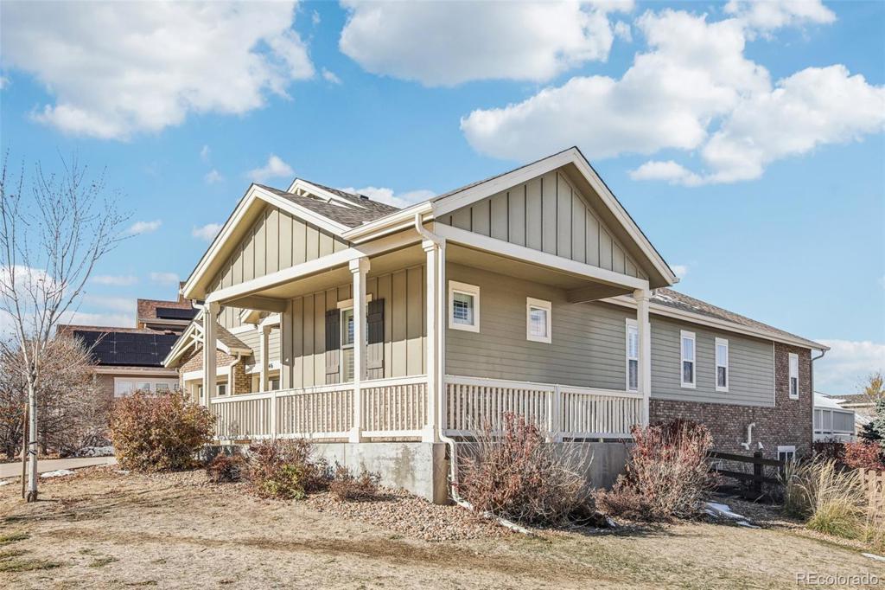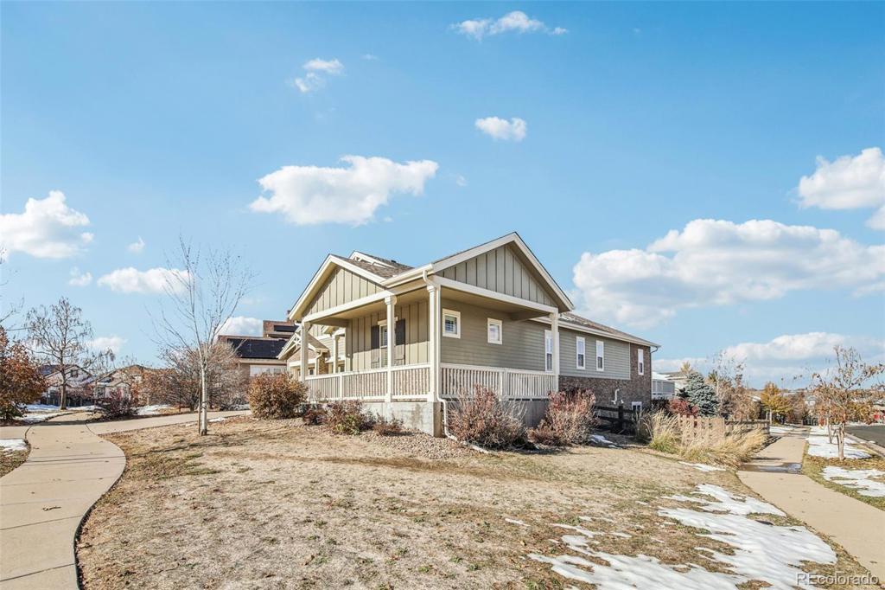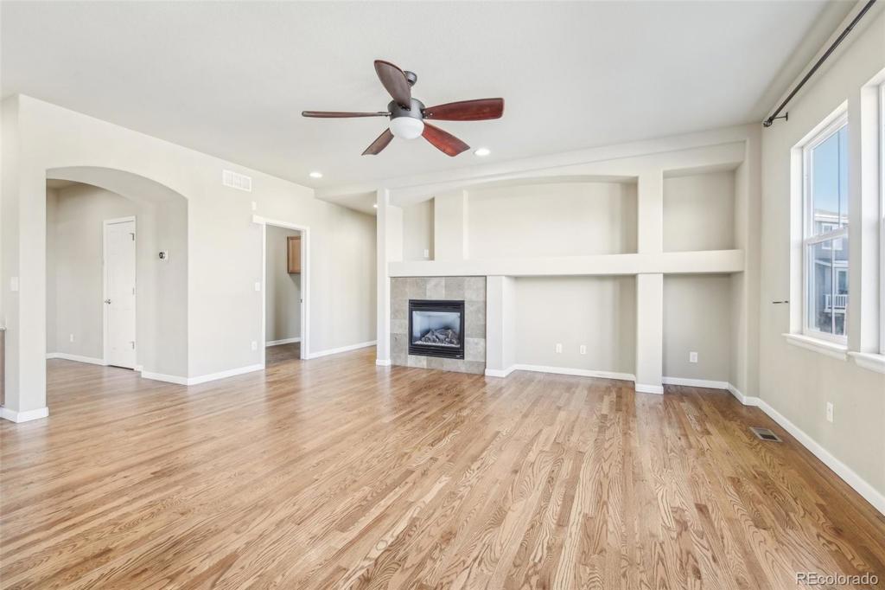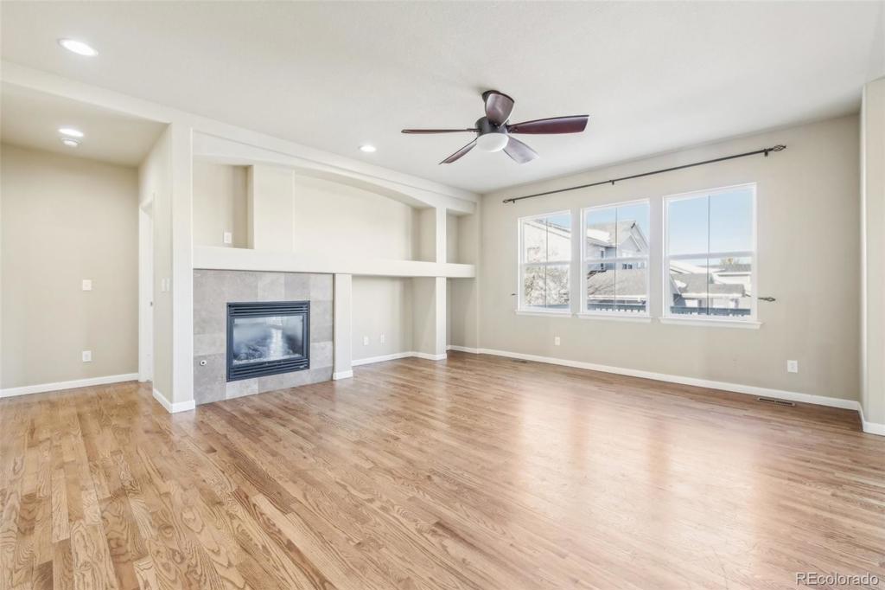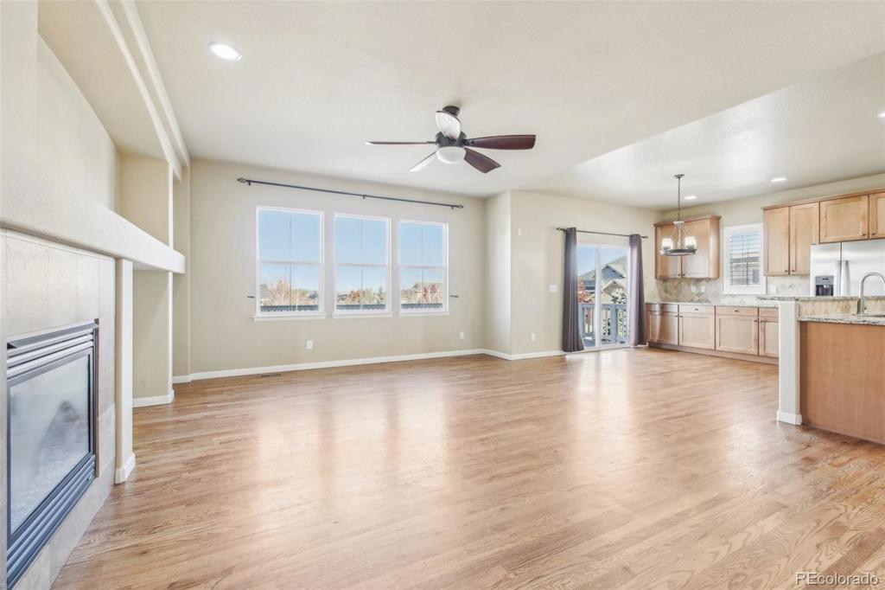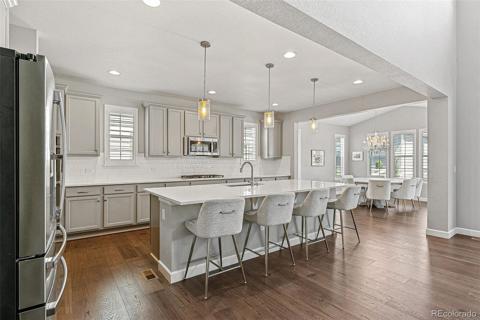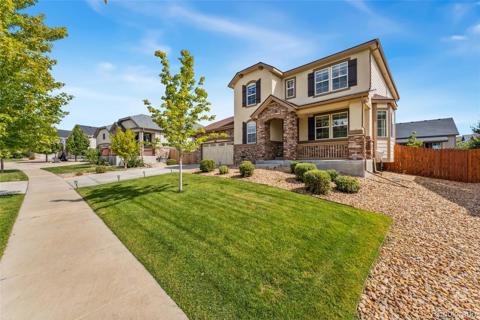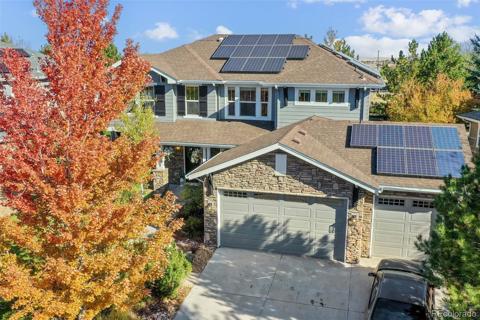6846 S Quantock Way
Aurora, CO 80016 — Arapahoe County — Southshore NeighborhoodResidential $686,900 Active Listing# 8486771
4 beds 3 baths 3682.00 sqft Lot size: 8113.00 sqft 0.19 acres 2011 build
Property Description
Welcome to this stunning garden-level ranch home, where modern elegance meets serene living! This thoughtfully designed property features 3 bedrooms and 2 baths on the main floor, complemented by an open, light-filled floor plan, hardwood floors, and a beautifully appointed kitchen with ample counter space and high-end finishes. The primary suite offers a luxurious 5-piece bath, while the additional bedrooms provide flexibility for family or guests. The finished basement includes a fourth bedroom that can also serve as an office or workout space, a full bathroom, a large entertaining area, and plenty of storage space. Step outside to enjoy the beautifully landscaped backyard and spacious deck, perfect for relaxing or hosting gatherings. Conveniently located across from a community park and minutes from scenic trailheads, this home offers access to exceptional neighborhood amenities. Don’t miss this gem!
Listing Details
- Property Type
- Residential
- Listing#
- 8486771
- Source
- REcolorado (Denver)
- Last Updated
- 11-24-2024 09:05pm
- Status
- Active
- Off Market Date
- 11-30--0001 12:00am
Property Details
- Property Subtype
- Single Family Residence
- Sold Price
- $686,900
- Original Price
- $686,900
- Location
- Aurora, CO 80016
- SqFT
- 3682.00
- Year Built
- 2011
- Acres
- 0.19
- Bedrooms
- 4
- Bathrooms
- 3
- Levels
- One
Map
Property Level and Sizes
- SqFt Lot
- 8113.00
- Lot Size
- 0.19
- Basement
- Finished, Full
Financial Details
- Previous Year Tax
- 6226.00
- Year Tax
- 2023
- Is this property managed by an HOA?
- Yes
- Primary HOA Name
- Southshore Master Association
- Primary HOA Phone Number
- (720) 633-9722
- Primary HOA Amenities
- Clubhouse, Park, Pool
- Primary HOA Fees Included
- Trash
- Primary HOA Fees
- 30.00
- Primary HOA Fees Frequency
- Monthly
Interior Details
- Appliances
- Dishwasher, Disposal, Microwave, Oven
- Electric
- Central Air
- Cooling
- Central Air
- Heating
- Forced Air
Exterior Details
- Water
- Public
- Sewer
- Public Sewer
Garage & Parking
Exterior Construction
- Roof
- Composition
- Construction Materials
- Frame, Wood Siding
- Builder Source
- Public Records
Land Details
- PPA
- 0.00
- Road Surface Type
- Paved
- Sewer Fee
- 0.00
Schools
- Elementary School
- Altitude
- Middle School
- Fox Ridge
- High School
- Cherokee Trail
Walk Score®
Listing Media
- Virtual Tour
- Click here to watch tour
Contact Agent
executed in 2.712 sec.




