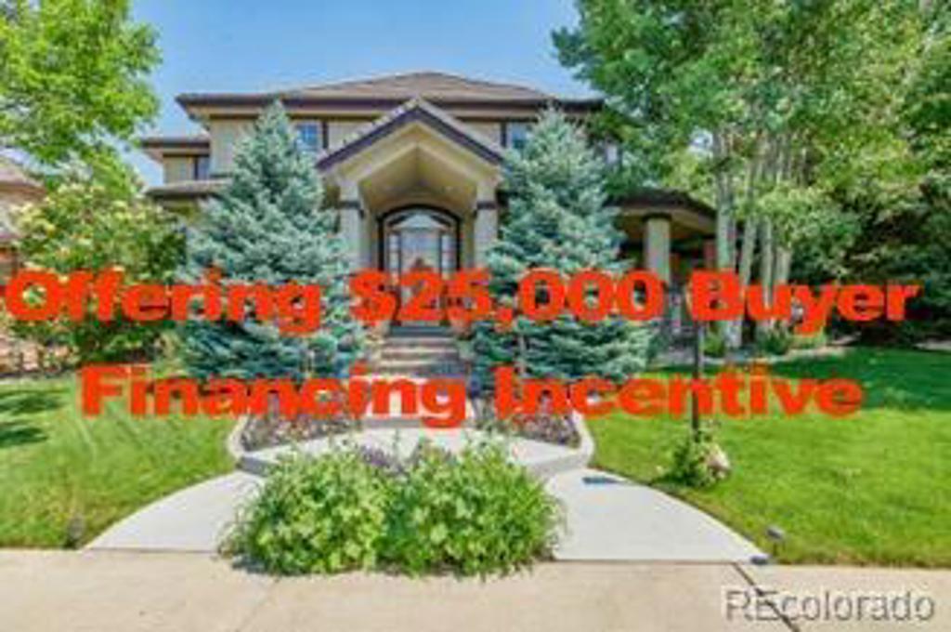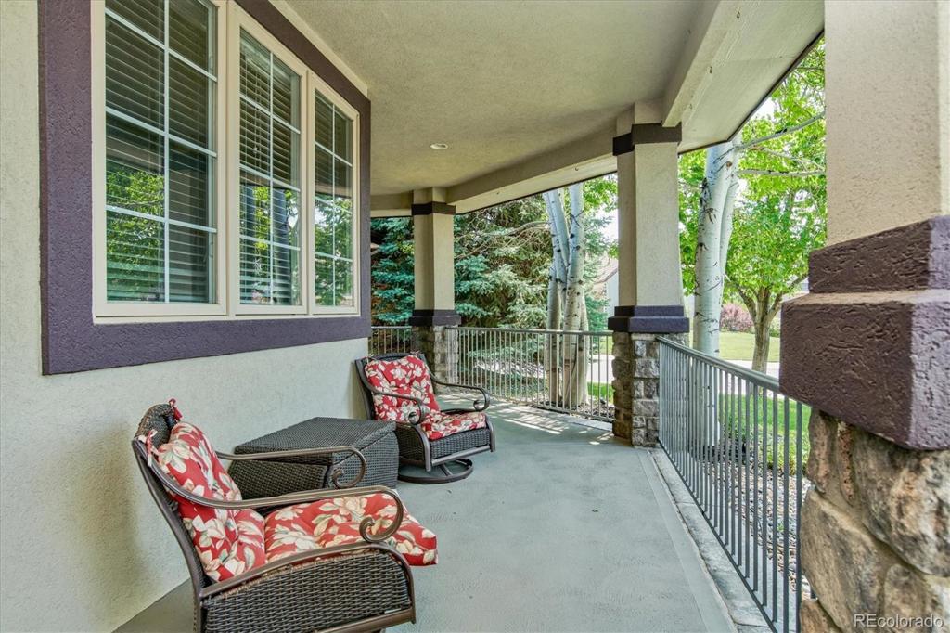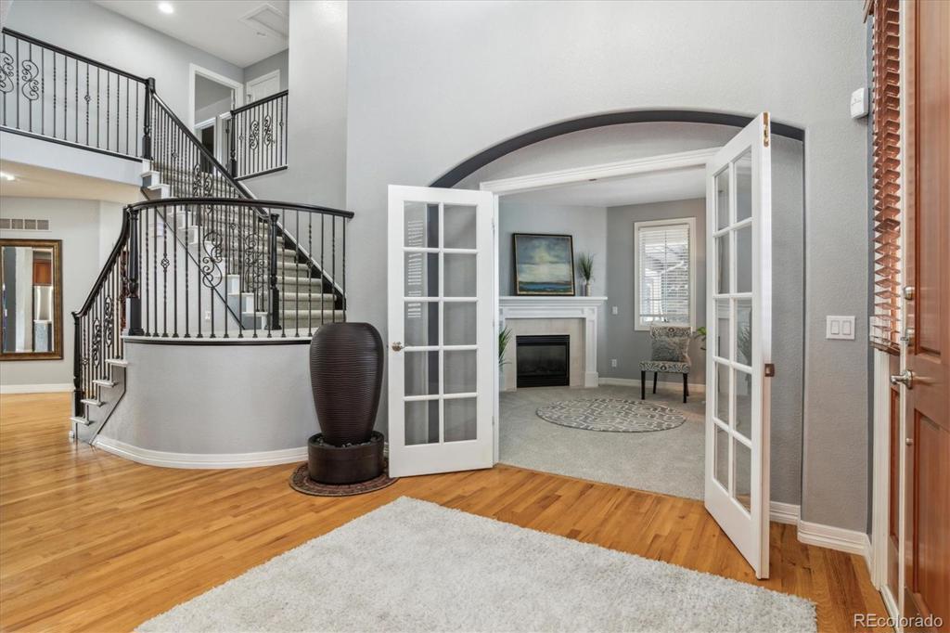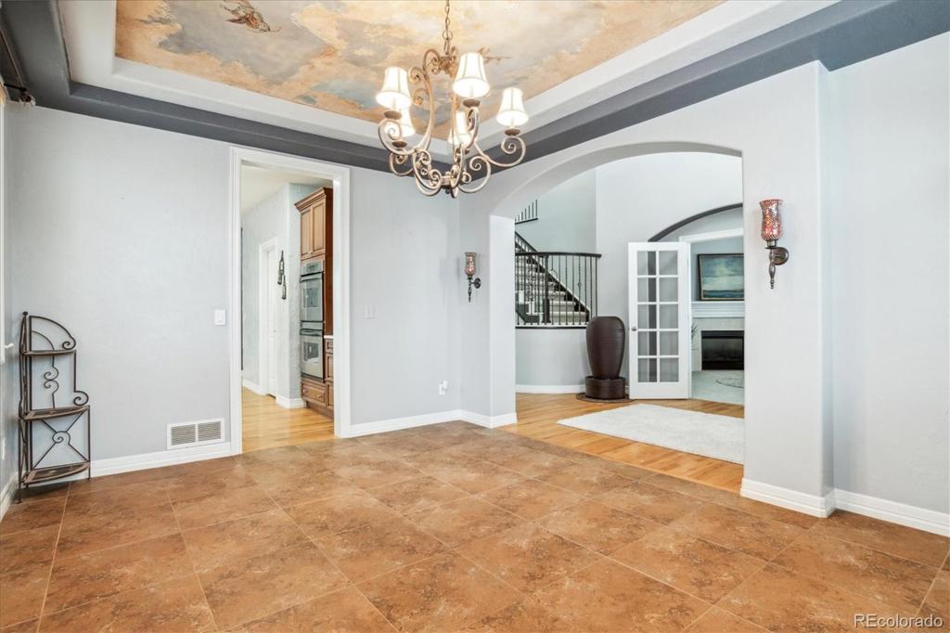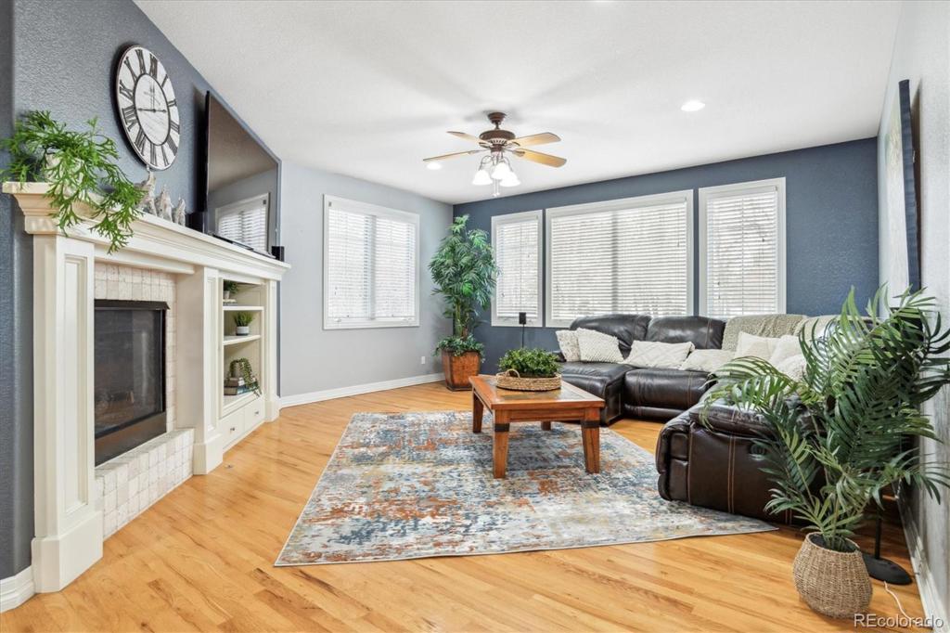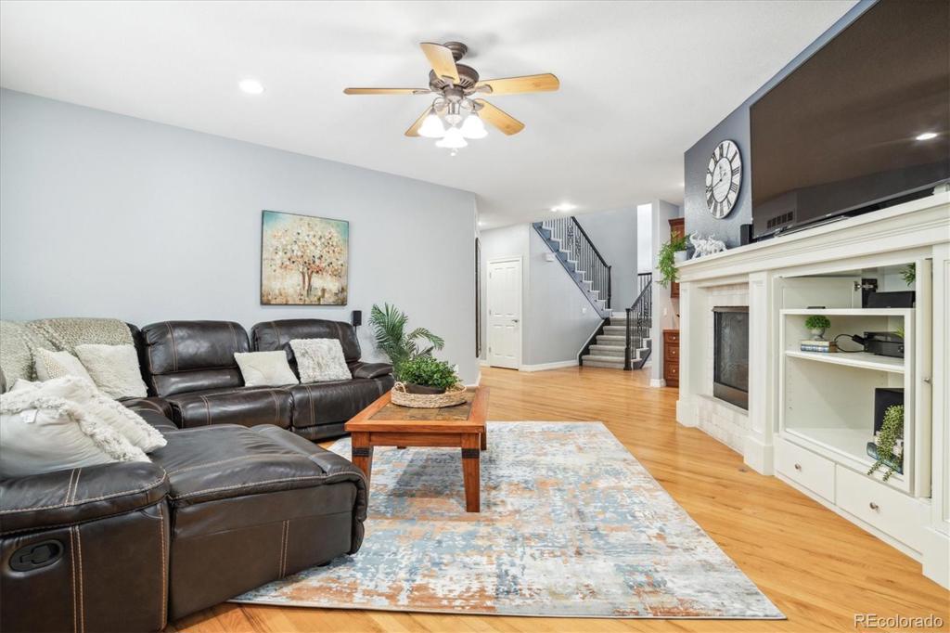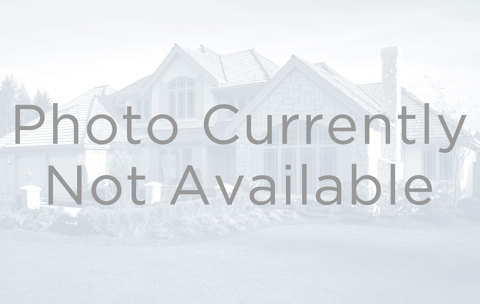7036 S Picadilly Street
Aurora, CO 80016 — Arapahoe County — Saddle Rock Golf Club NeighborhoodResidential $975,000 Sold Listing# 9996472
6 beds 6 baths 5384.00 sqft Lot size: 11064.00 sqft 0.25 acres 2000 build
Property Description
**Seller to offer buyer $25k financing incentive!** Absolutely stunning Saddle Rock home on an oversized, 1/4 acre corner lot! Beautiful hardwood floors extend from the foyer to the kitchen and family room! The large living room with gas log fireplace and dining room with coffered ceiling are perfect for formal entertaining! A main floor study features French doors and built-in shelving. The gourmet chef in the family is going to adore the sunny kitchen with abundant granite countertops and 42-inch cabinets with crown molding, large island for additional seating and food prep, double ovens, gas cooktop, cozy breakfast nook, and granite-surrounded double-sided gas fireplace to the family room! This area is sure to become a favorite gathering spot for friends and family! The upper level boasts a luxurious master suite with a gas fireplace, wine and coffee bar/wet bar, large walk-in closet, and spa-like 5-piece bath with jetted tub and double vanities! Three more sizeable bedrooms on the 2nd level each have their own private full bath! The finished basement features a rec/media room with wet bar, surround-sound system (included), and all new carpet and paint! Two more bedrooms and a 3/4 bath makes the basement ideal for older children, in-laws, or guests! Don't miss the meticulously maintained backyard with huge, stamped concrete patio, outdoor fireplace, and built-in gas grill! Great for summer BBQs! Kids and pets will love playing in the fenced backyard! Brand new carpet on the upper level and some new interior paint! Furnace and A/C were recently serviced, and 2 new water heaters were just installed in 2021! Super location near the Piney Creek Trail and neighborhood park! Southlands shopping and restaurants, schools, grocery stores, and major roadways are all just minutes away! Reasonable HOA fee for super Saddle Rock amenities! This perfect home is ready for move-in!
Listing Details
- Property Type
- Residential
- Listing#
- 9996472
- Source
- REcolorado (Denver)
- Last Updated
- 06-21-2023 10:59am
- Status
- Sold
- Status Conditions
- None Known
- Der PSF Total
- 181.09
- Off Market Date
- 05-21-2023 12:00am
Property Details
- Property Subtype
- Single Family Residence
- Sold Price
- $975,000
- Original Price
- $1,099,900
- List Price
- $975,000
- Location
- Aurora, CO 80016
- SqFT
- 5384.00
- Year Built
- 2000
- Acres
- 0.25
- Bedrooms
- 6
- Bathrooms
- 6
- Parking Count
- 1
- Levels
- Two
Map
Property Level and Sizes
- SqFt Lot
- 11064.00
- Lot Features
- Built-in Features, Ceiling Fan(s), Eat-in Kitchen, Entrance Foyer, Five Piece Bath, Granite Counters, Jet Action Tub, Kitchen Island, Pantry, Primary Suite, Utility Sink, Walk-In Closet(s), Wet Bar
- Lot Size
- 0.25
- Basement
- Finished,Full
Financial Details
- PSF Total
- $181.09
- PSF Finished
- $185.96
- PSF Above Grade
- $255.10
- Previous Year Tax
- 6408.00
- Year Tax
- 2022
- Is this property managed by an HOA?
- Yes
- Primary HOA Management Type
- Professionally Managed
- Primary HOA Name
- Mastino Management
- Primary HOA Phone Number
- 303-928-7670
- Primary HOA Website
- https://www.mastinomgmt.com/
- Primary HOA Amenities
- Clubhouse,Pool,Tennis Court(s)
- Primary HOA Fees Included
- Recycling, Trash
- Primary HOA Fees
- 270.00
- Primary HOA Fees Frequency
- Annually
- Primary HOA Fees Total Annual
- 270.00
Interior Details
- Interior Features
- Built-in Features, Ceiling Fan(s), Eat-in Kitchen, Entrance Foyer, Five Piece Bath, Granite Counters, Jet Action Tub, Kitchen Island, Pantry, Primary Suite, Utility Sink, Walk-In Closet(s), Wet Bar
- Appliances
- Cooktop, Dishwasher, Disposal, Double Oven, Microwave, Refrigerator, Self Cleaning Oven, Sump Pump
- Laundry Features
- In Unit
- Electric
- Central Air
- Cooling
- Central Air
- Heating
- Forced Air
- Fireplaces Features
- Family Room,Gas,Kitchen,Primary Bedroom
Exterior Details
- Features
- Fire Pit
- Patio Porch Features
- Covered,Front Porch,Patio
- Water
- Public
- Sewer
- Public Sewer
Garage & Parking
- Parking Spaces
- 1
- Parking Features
- Finished
Exterior Construction
- Roof
- Cement Shake
- Construction Materials
- Stucco
- Architectural Style
- Traditional
- Exterior Features
- Fire Pit
- Builder Source
- Public Records
Land Details
- PPA
- 3900000.00
- Sewer Fee
- 0.00
Schools
- Elementary School
- Creekside
- Middle School
- Liberty
- High School
- Grandview
Walk Score®
Listing Media
- Virtual Tour
- Click here to watch tour
Contact Agent
executed in 1.996 sec.



