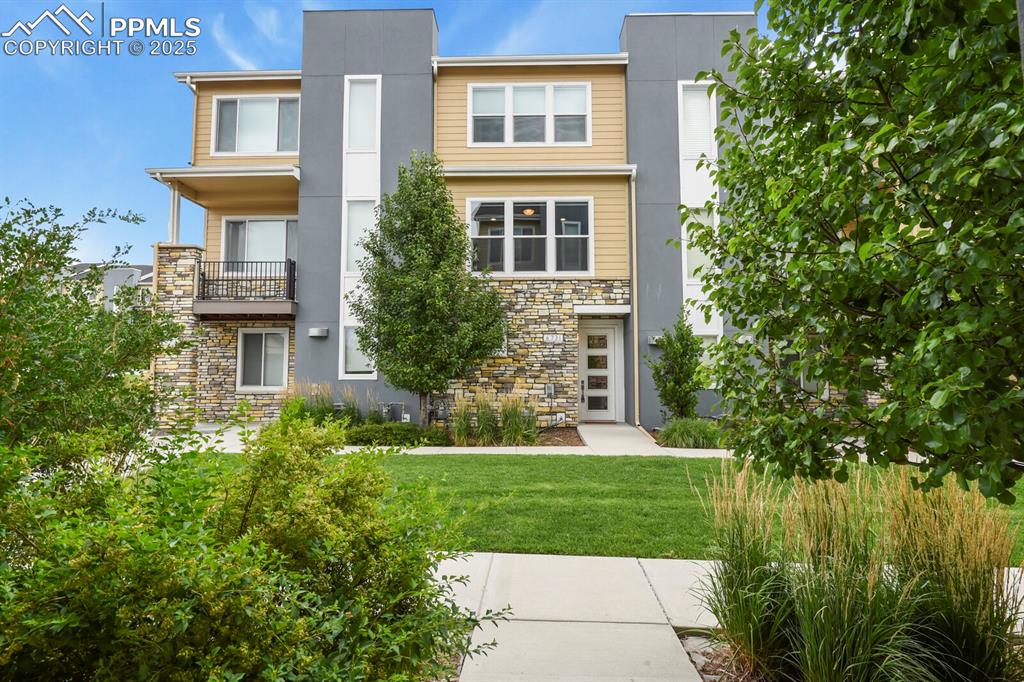7265 S Millbrook Court
Aurora, CO 80016 — Arapahoe County — Serenity Ridge NeighborhoodTownhome $565,000 Expired Listing# 1897026
3 beds 3 baths 3043.00 sqft 2019 build
Updated: 10-01-2024 06:12am
Property Description
Seller offering $13,500 in Concessions for rate buy down. Step into your dream home with this exceptional townhouse nestled on a tranquil cul-de-sac. The inviting open floor plan on the main level welcomes you into a sunlit space adorned with beautiful wood-look luxury vinyl floors, setting the stage for comfortable and stylish living.
Prepare to be impressed by the expansive kitchen featuring stainless steel appliances, a generously-sized island with seating, granite countertops, and ample storage in 42 tall upper cabinets. This culinary haven seamlessly flows onto the covered patio and deck, extending your living area for seamless indoor/outdoor entertaining and relaxation.
The living area is equipped with pre-wired surround sound and the ethernet on all three levels, ensuring effortless connectivity and entertainment throughout the home. Upstairs, the master suite awaits, offering a luxurious ensuite bath with granite countertops, dual sinks, a separate loo room, and a modern walk-in shower. Two additional bedrooms, a hall bathroom, and a loft, pre-wired for cable and internet, complete the upper level.
Convenience meets sophistication with a laundry room conveniently located on the upper level, eliminating the need for stairs and providing additional storage options.
Discover even more potential with the 801 sqft unfinished basement, offering a blank canvas for your creative vision. Transform this space into a home gym, workshop, or additional living area tailored to your unique lifestyle.
Enjoy the prime location with effortless access to the grocery store, restaurants, high school, middle school, and a neighborhood playground. This home is a haven for those seeking a perfect blend of modern amenities and proximity to daily essentials.
Don't miss out on the opportunity to make this meticulously crafted townhouse your forever home. Schedule a viewing today and experience the epitome of contemporary living in a desirable community. Your dream home awaits!
Listing Details
- Property Type
- Townhome
- Listing#
- 1897026
- Source
- REcolorado (Denver)
- Last Updated
- 10-01-2024 06:12am
- Status
- Expired
- Off Market Date
- 07-17-2024 12:00am
Property Details
- Property Subtype
- Townhouse
- Sold Price
- $565,000
- Original Price
- $565,000
- Location
- Aurora, CO 80016
- SqFT
- 3043.00
- Year Built
- 2019
- Bedrooms
- 3
- Bathrooms
- 3
- Levels
- Two
Map
Property Level and Sizes
- Lot Features
- Eat-in Kitchen, Granite Counters, High Ceilings, Kitchen Island, Open Floorplan, Radon Mitigation System
- Foundation Details
- Concrete Perimeter
- Basement
- Bath/Stubbed, Sump Pump, Unfinished
- Common Walls
- End Unit, 1 Common Wall
Financial Details
- Previous Year Tax
- 3355.00
- Year Tax
- 2022
- Is this property managed by an HOA?
- Yes
- Primary HOA Name
- Serenity Ridge Owners
- Primary HOA Phone Number
- 303-400-8494
- Primary HOA Amenities
- Park, Parking, Playground
- Primary HOA Fees Included
- Maintenance Grounds, Recycling, Snow Removal, Trash
- Primary HOA Fees
- 80.00
- Primary HOA Fees Frequency
- Monthly
- Secondary HOA Name
- Service Plus Duplex Owners
- Secondary HOA Phone Number
- 720-571-1440
- Secondary HOA Fees
- 160.00
- Secondary HOA Fees Frequency
- Monthly
Interior Details
- Interior Features
- Eat-in Kitchen, Granite Counters, High Ceilings, Kitchen Island, Open Floorplan, Radon Mitigation System
- Appliances
- Cooktop, Dishwasher, Disposal, Double Oven, Gas Water Heater, Microwave, Self Cleaning Oven
- Electric
- Central Air
- Flooring
- Carpet, Tile
- Cooling
- Central Air
- Heating
- Forced Air
- Fireplaces Features
- Family Room, Gas
- Utilities
- Cable Available, Electricity Available, Electricity Connected, Internet Access (Wired), Natural Gas Available, Natural Gas Connected
Exterior Details
- Sewer
- Public Sewer
Garage & Parking
- Parking Features
- Concrete
Exterior Construction
- Roof
- Architecural Shingle
- Construction Materials
- Brick, Frame, Wood Siding
- Window Features
- Double Pane Windows, Window Coverings
- Security Features
- Carbon Monoxide Detector(s), Smoke Detector(s)
- Builder Name
- Richmond American Homes
- Builder Source
- Public Records
Land Details
- PPA
- 0.00
- Road Frontage Type
- Public
- Road Responsibility
- Public Maintained Road
- Sewer Fee
- 0.00
Schools
- Elementary School
- Altitude
- Middle School
- Fox Ridge
- High School
- Cherokee Trail
Walk Score®
Contact Agent
executed in 0.505 sec.








