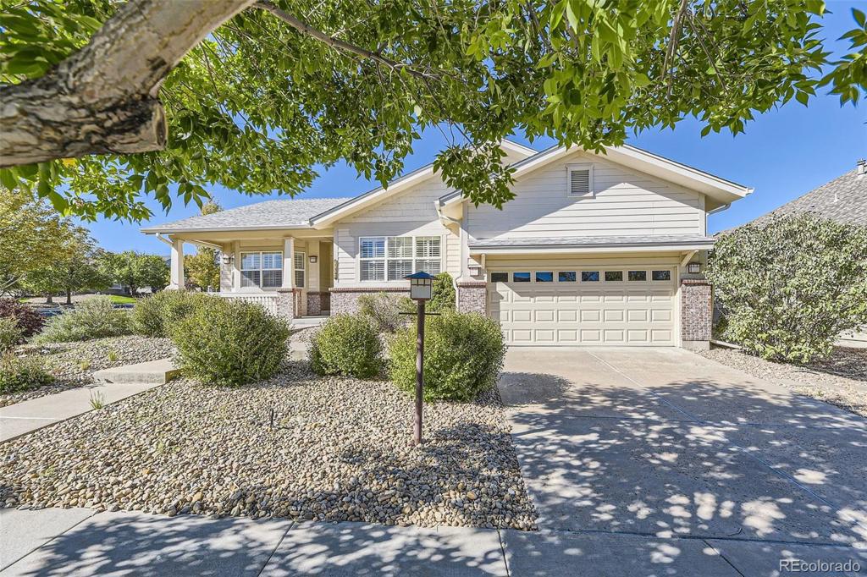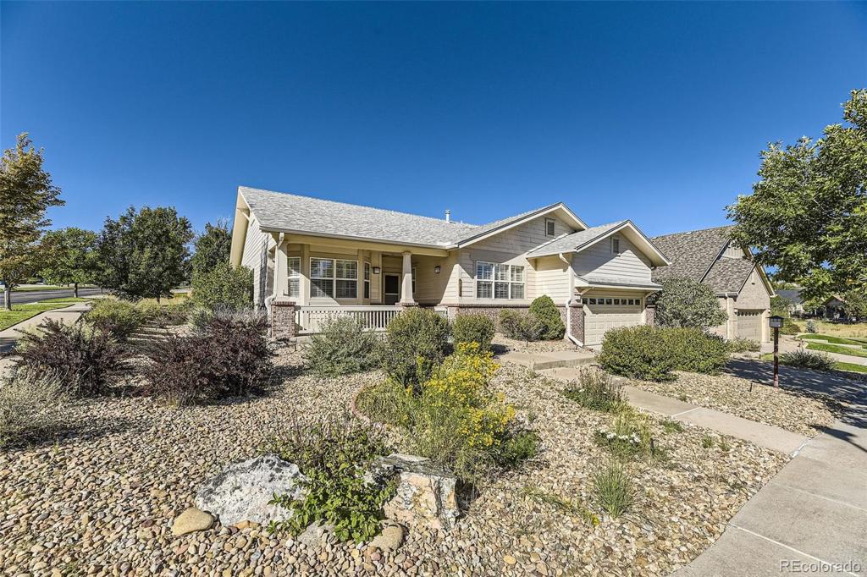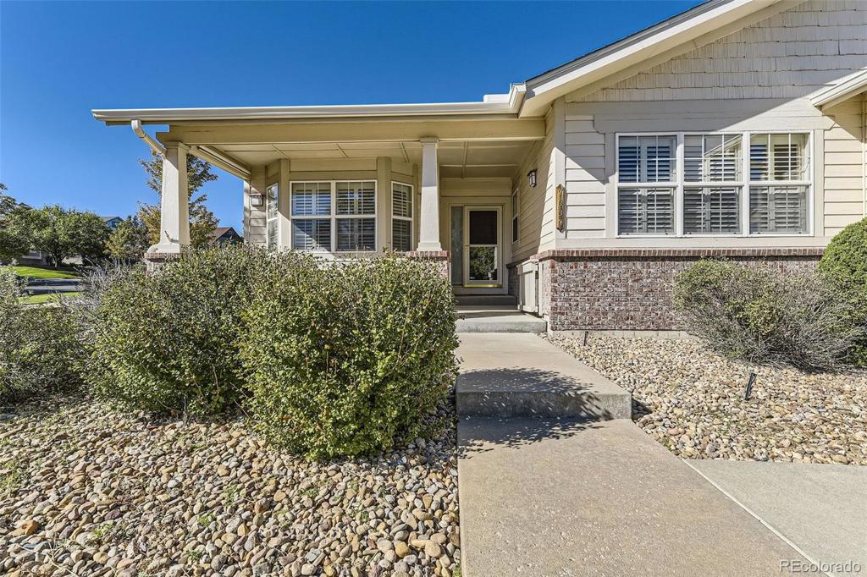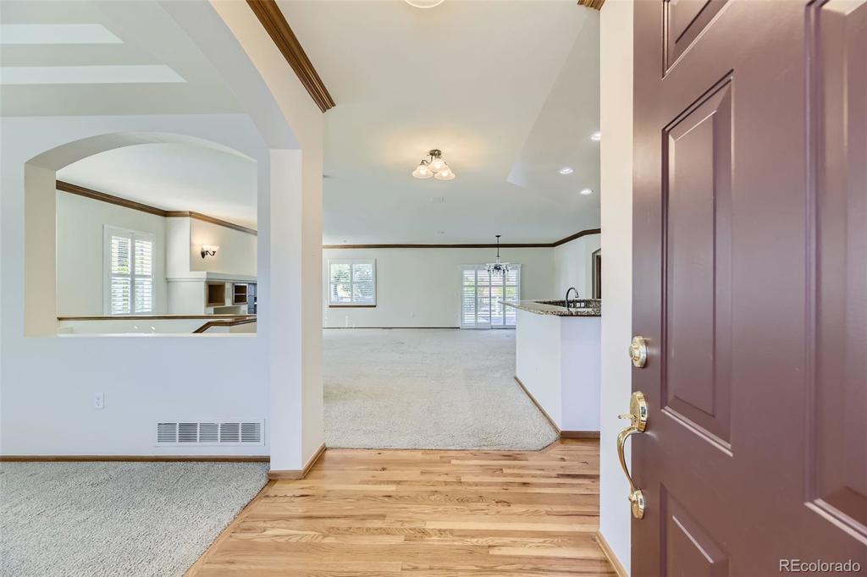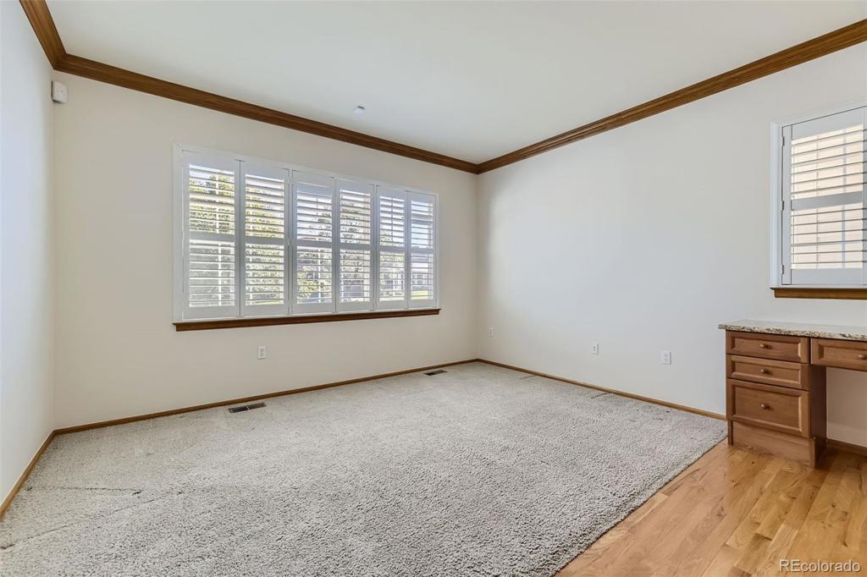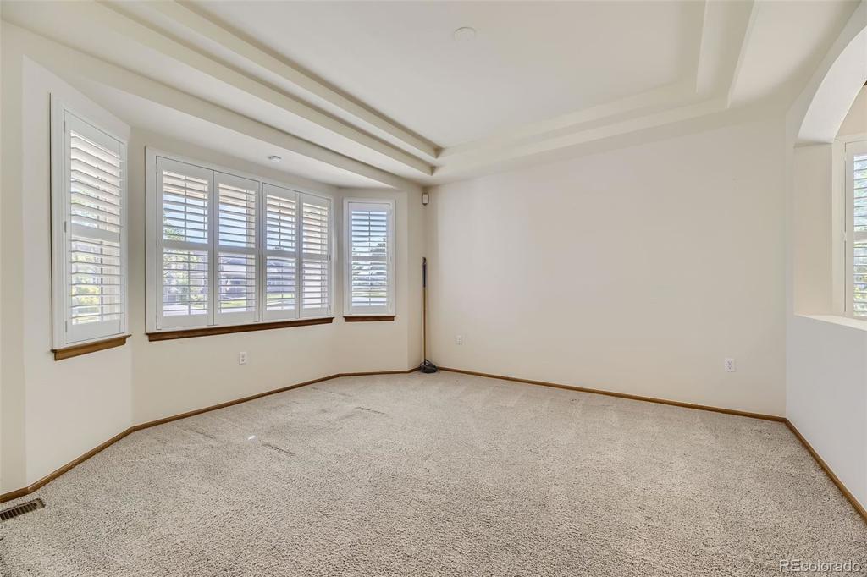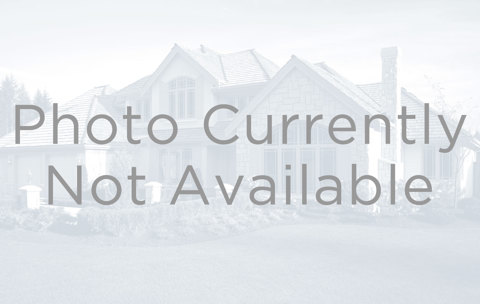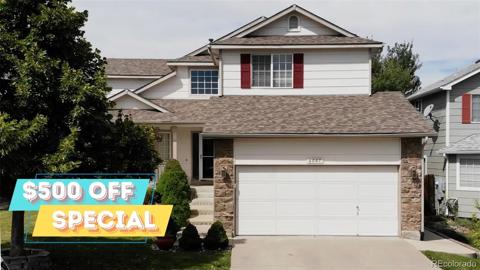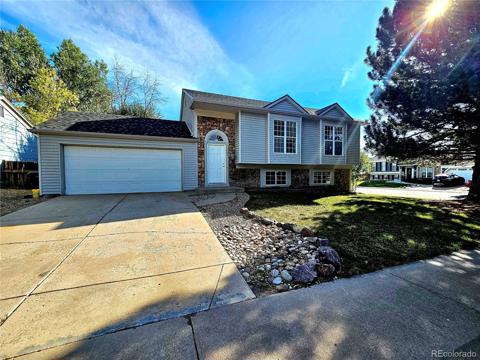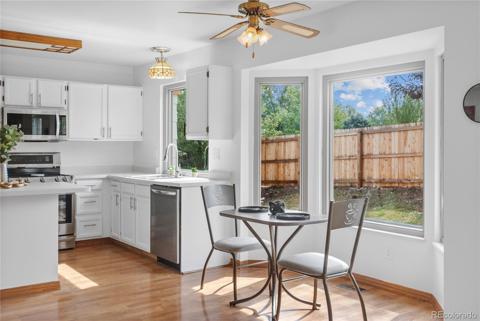7997 S Addison Way
Aurora, CO 80016 — Arapahoe County — Heritage Eagle Bend NeighborhoodResidential $3,000 Active Listing# 4230992
2 beds 3 baths 4848.00 sqft Lot size: 24394.00 sqft 0.56 acres 2000 build
Property Description
You’ll love this 2 bedroom, 3 bathroom home situated on a corner lot in the amazing Heritage Eagle Bend Gated Community. Upon entering, you are met by the open floorpan with windows throughout the main living area, allowing natural light to brighten the space. Wooden crown molding and cabinetry along with granite countertops and stainless steel appliances garnish the kitchen. In addition to the primary suite, there is a secondary suite with an en-suite bathroom. You’ll love the covered deck in the backyard, which is the perfect place to enjoy a cup of coffee or entertain family and friends. There is a separate dining area in addition to a breakfast nook or den. Additionally, make use of the attached 2 car garage. There is enough storage for everything in the enormous, unfinished basement downstairs. Perfect for storage, a gym, a workshop or art studio. Corner lot with no maintenance yard and large covered deck in view of the 8th Fairway. Enjoy a friendly community w/ extraordinary amenities: clubhouse, golf, indoor/outdoor pool, tennis, Bocce ball, pickle ball, premier dining and more!
Just minutes to E470, DIA/Centennial/Front Range airports, Southlands Shopping Center, DTC, Park Meadows. This is a 55+ community. Don’t miss out on this incredible opportunity!
Listing Details
- Property Type
- Residential
- Listing#
- 4230992
- Source
- REcolorado (Denver)
- Last Updated
- 09-30-2024 06:47pm
- Status
- Active
- Off Market Date
- 11-30--0001 12:00am
Property Details
- Property Subtype
- Single Family Residence
- Sold Price
- $3,000
- Original Price
- $3,350
- Location
- Aurora, CO 80016
- SqFT
- 4848.00
- Year Built
- 2000
- Acres
- 0.56
- Bedrooms
- 2
- Bathrooms
- 3
- Levels
- One
Map
Property Level and Sizes
- SqFt Lot
- 24394.00
- Lot Features
- Breakfast Nook, Built-in Features, Ceiling Fan(s), Five Piece Bath, Granite Counters, High Ceilings, Open Floorplan, Primary Suite, Radon Mitigation System
- Lot Size
- 0.56
Financial Details
- Year Tax
- 0
- Primary HOA Amenities
- Clubhouse, Fitness Center, Gated, Golf Course, Pool
- Primary HOA Fees
- 0.00
Interior Details
- Interior Features
- Breakfast Nook, Built-in Features, Ceiling Fan(s), Five Piece Bath, Granite Counters, High Ceilings, Open Floorplan, Primary Suite, Radon Mitigation System
- Appliances
- Dishwasher, Disposal, Dryer, Microwave, Oven, Refrigerator, Washer
- Laundry Features
- In Unit
- Electric
- Central Air
- Flooring
- Carpet, Wood
- Cooling
- Central Air
- Heating
- Forced Air
Exterior Details
- Features
- Balcony, Private Yard
Garage & Parking
Exterior Construction
- Exterior Features
- Balcony, Private Yard
Land Details
- PPA
- 0.00
- Sewer Fee
- 0.00
Schools
- Elementary School
- Coyote Hills
- Middle School
- Fox Ridge
- High School
- Cherokee Trail
Walk Score®
Listing Media
- Virtual Tour
- Click here to watch tour
Contact Agent
executed in 6.297 sec.




