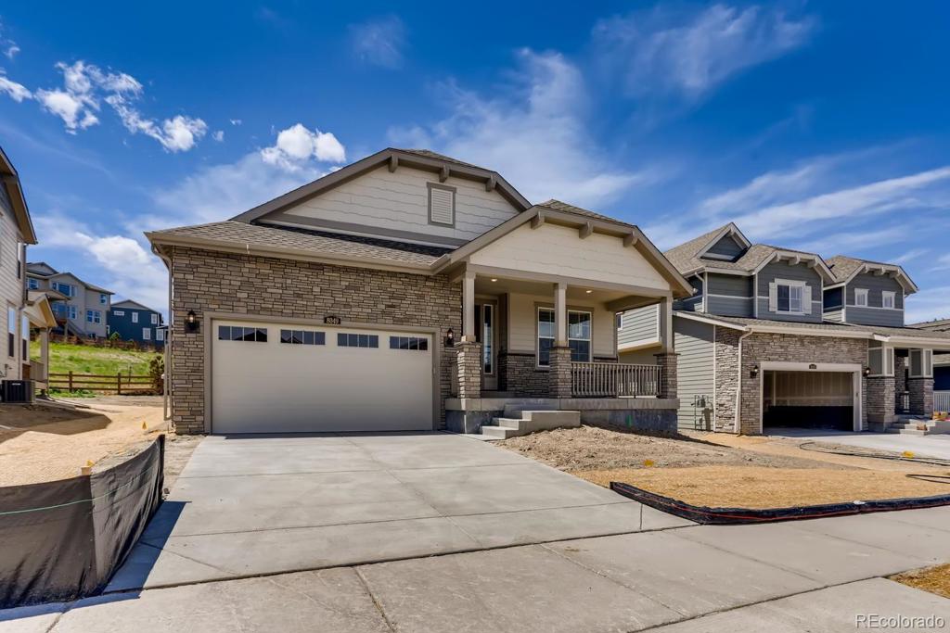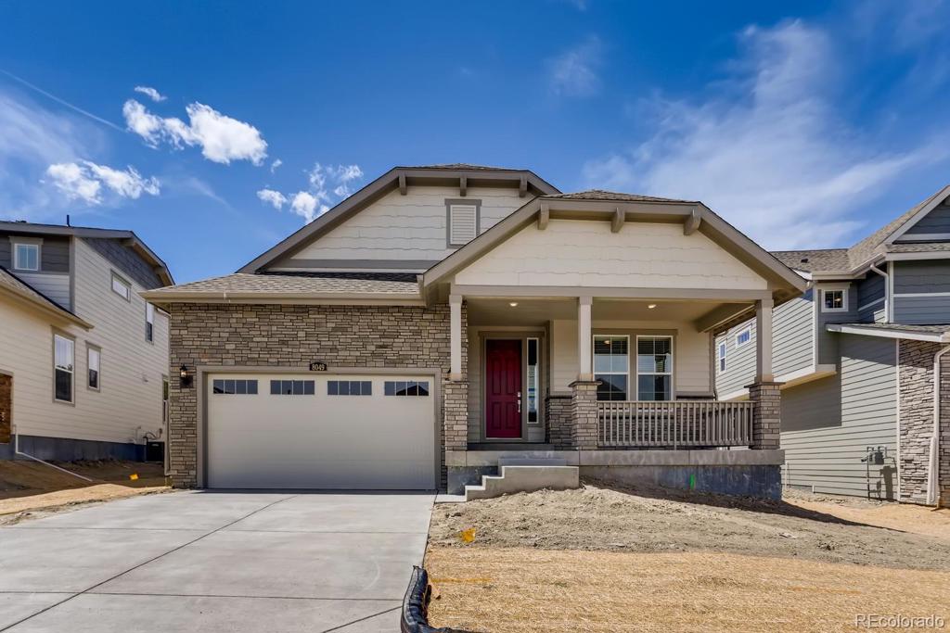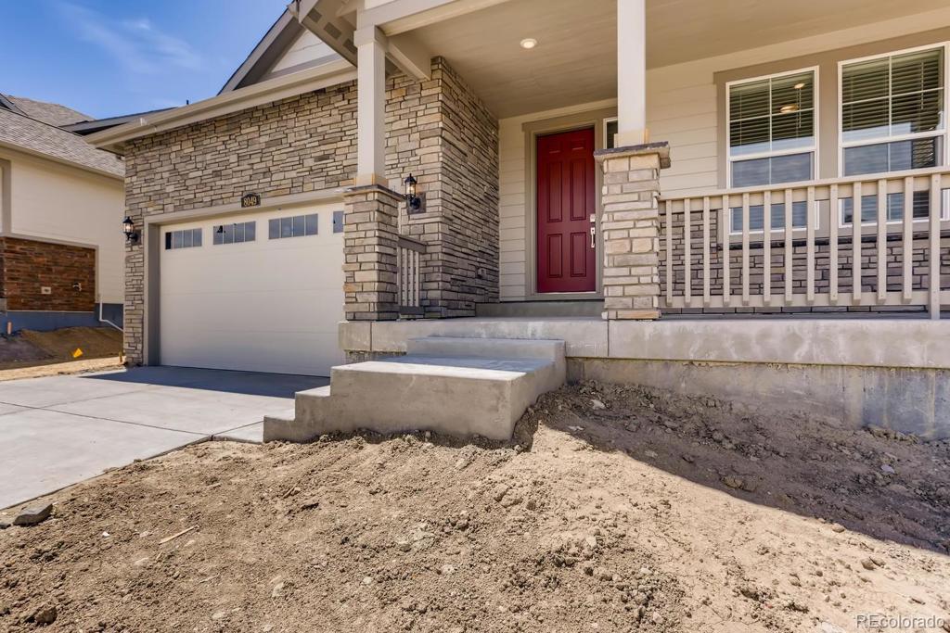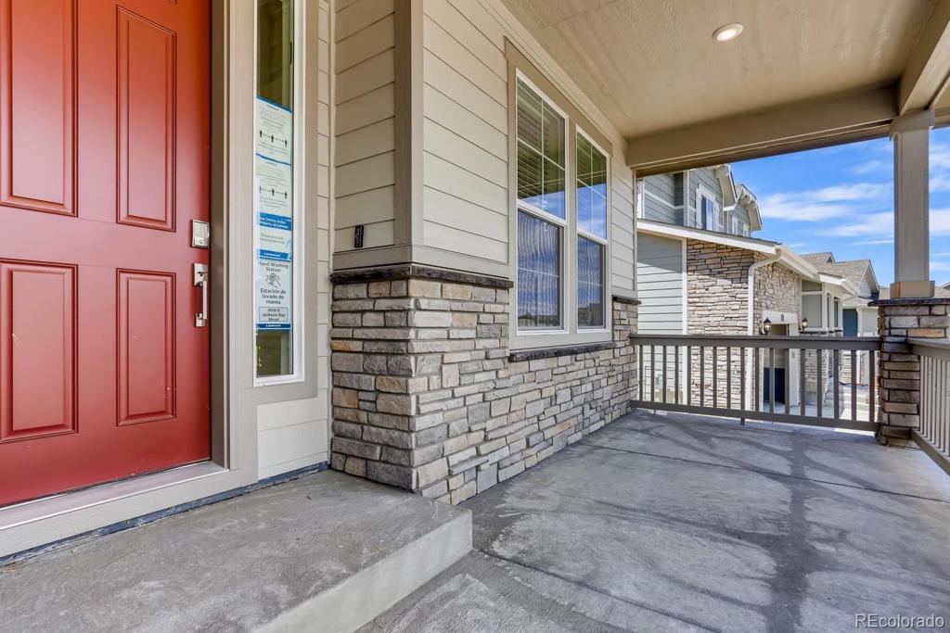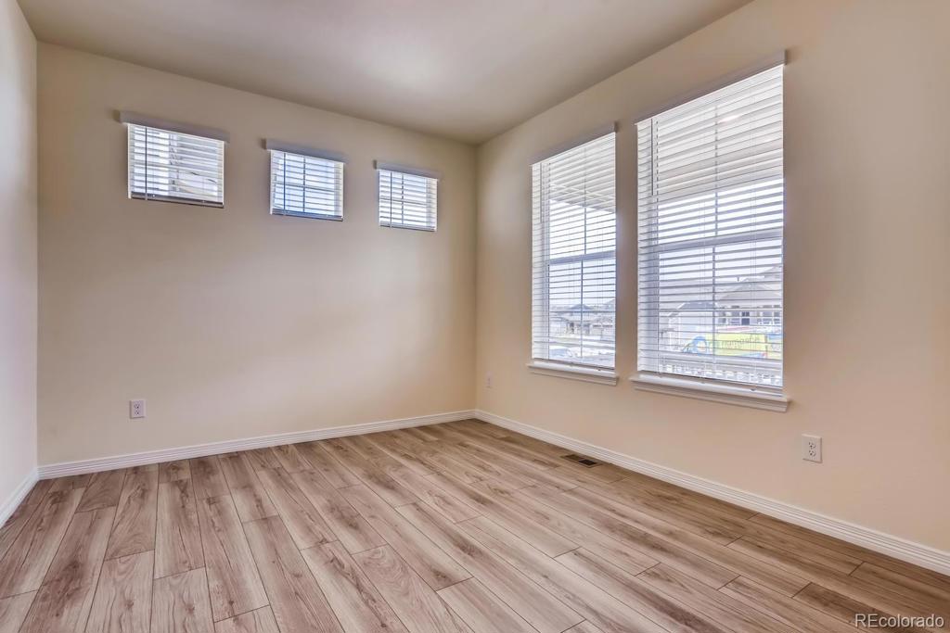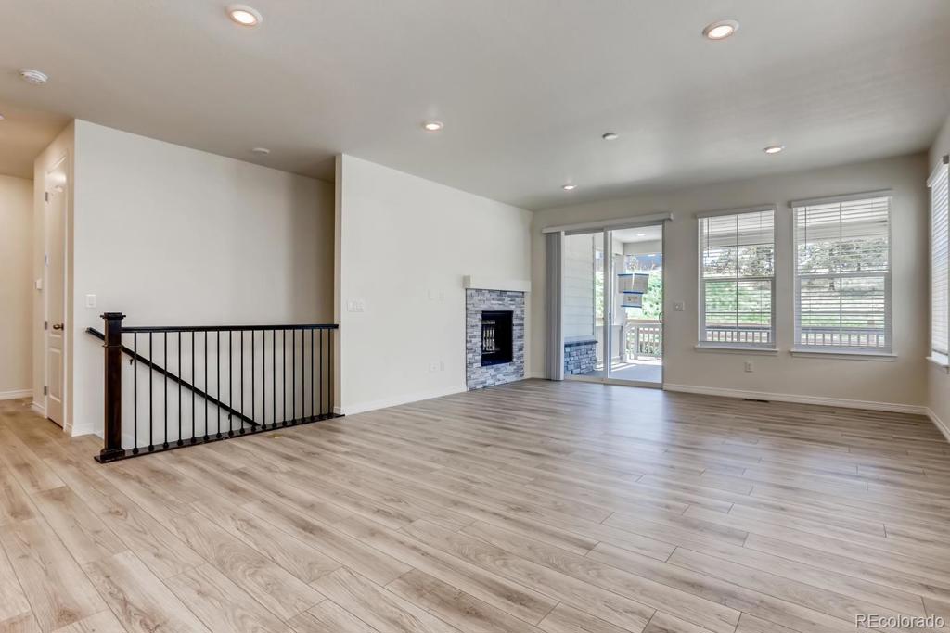8049 S Jackson Gap Street
Aurora, CO 80016 — Arapahoe County — Whispering Pines NeighborhoodResidential $540,000 Sold Listing# 8912076
3 beds 2 baths 3460.00 sqft Lot size: 6871.00 sqft 0.15 acres 2020 build
Updated: 03-10-2024 09:00pm
Property Description
Available May 2020. Premium Location backing to protected Ponderosa's, Huge extended deck and Upgraded throughout! Gorgeous Foxtail ranch plan has a great location (adjacent to open space/green belt) and features 3 bedrooms, 2 baths, great room, main floor study, unfinished walk-out basement for future expansion. Upgrades include EVP flooring, quartz counters, covered deck and more. Whispering Pines Estates brings the majesty of Colorado's remarkably beautiful Black Forest and unobstructed western peak to peak Rocky Mountain views right to your doorstep! Whispering Pines is a truly magical place where wide open space, coveted acreage lots,and prestigious estate homes blend with the allure of a master-planned community. Residents enjoy incredible amenities including a pool, clubhouse, and miles of walking trails without sacrificing peace, serenity and oneness with nature. Located at the Northern tip of the Black Forest, you will never lose the sense of awe that comes with being nestled amongst the legendary Ponderosa Pines.
Listing Details
- Property Type
- Residential
- Listing#
- 8912076
- Source
- REcolorado (Denver)
- Last Updated
- 03-10-2024 09:00pm
- Status
- Sold
- Status Conditions
- None Known
- Off Market Date
- 05-30-2020 12:00am
Property Details
- Property Subtype
- Single Family Residence
- Sold Price
- $540,000
- Original Price
- $561,000
- Location
- Aurora, CO 80016
- SqFT
- 3460.00
- Year Built
- 2020
- Acres
- 0.15
- Bedrooms
- 3
- Bathrooms
- 2
- Levels
- One
Map
Property Level and Sizes
- SqFt Lot
- 6871.00
- Lot Features
- Breakfast Nook, Kitchen Island, Primary Suite, Open Floorplan, Quartz Counters, Sound System, Walk-In Closet(s), Wired for Data
- Lot Size
- 0.15
- Foundation Details
- Slab
- Basement
- Bath/Stubbed, Full, Interior Entry, Unfinished
- Common Walls
- No Common Walls
Financial Details
- Previous Year Tax
- 6452.00
- Year Tax
- 2019
- Is this property managed by an HOA?
- Yes
- Primary HOA Name
- Whispering Pines Metro District - Teleos
- Primary HOA Phone Number
- 303-318-9365
- Primary HOA Amenities
- Clubhouse, Pool
- Primary HOA Fees Included
- Maintenance Grounds, Recycling, Trash
- Primary HOA Fees
- 0.00
- Primary HOA Fees Frequency
- Included in Property Tax
Interior Details
- Interior Features
- Breakfast Nook, Kitchen Island, Primary Suite, Open Floorplan, Quartz Counters, Sound System, Walk-In Closet(s), Wired for Data
- Appliances
- Cooktop, Dishwasher, Disposal, Microwave, Refrigerator, Self Cleaning Oven
- Laundry Features
- In Unit
- Electric
- Central Air
- Flooring
- Carpet, Tile, Vinyl
- Cooling
- Central Air
- Heating
- Forced Air, Natural Gas, Solar
- Fireplaces Features
- Gas, Gas Log, Great Room
- Utilities
- Cable Available, Electricity Available, Electricity Connected, Natural Gas Available, Natural Gas Connected, Phone Available
Exterior Details
- Features
- Rain Gutters
- Water
- Public
- Sewer
- Public Sewer
Room Details
# |
Type |
Dimensions |
L x W |
Level |
Description |
|---|---|---|---|---|---|
| 1 | Kitchen | - |
- |
Main |
EVP flooring, Gas Cooktop, Quartz Countertops |
| 2 | Dining Room | - |
15.11 x 10.90 |
Main |
EVP flooring |
| 3 | Great Room | - |
16.90 x 15.11 |
Main |
EVP flooring |
| 4 | Den | - |
10.10 x 10.10 |
Main |
EVP flooring |
| 5 | Laundry | - |
- |
Main |
Tile floor |
| 6 | Master Bedroom | - |
15.40 x 13.40 |
Main |
Carpeting, window coverings |
| 7 | Master Bathroom (3/4) | - |
- |
Main |
Tile floor, dual vanities, step in shower w/built in bench |
| 8 | Bedroom | - |
10.60 x 10.20 |
Main |
Carpeting, window coverings |
| 9 | Bedroom | - |
10.60 x 10.20 |
Main |
Carpeting, window coverings |
| 10 | Bathroom (Full) | - |
- |
Main |
Tile floor |
| 11 | Bonus Room | - |
- |
Basement |
Open and unfinished walk-out basement offering endless possibilities |
Garage & Parking
- Parking Features
- Concrete, Dry Walled
| Type | # of Spaces |
L x W |
Description |
|---|---|---|---|
| Garage (Attached) | 2 |
- |
Exterior Construction
- Roof
- Composition
- Construction Materials
- Cement Siding, Frame, Rock
- Exterior Features
- Rain Gutters
- Window Features
- Double Pane Windows, Window Coverings
- Security Features
- Smoke Detector(s)
- Builder Name
- Lennar
- Builder Source
- Builder
Land Details
- PPA
- 0.00
- Road Frontage Type
- Public
- Road Responsibility
- Public Maintained Road
- Road Surface Type
- Paved
Schools
- Elementary School
- Black Forest Hills
- Middle School
- Fox Ridge
- High School
- Cherokee Trail
Walk Score®
Listing Media
- Virtual Tour
- Click here to watch tour
Contact Agent
executed in 1.411 sec.




