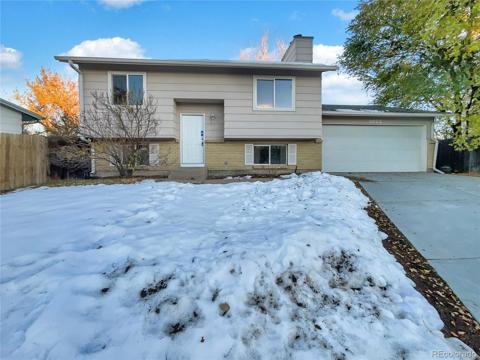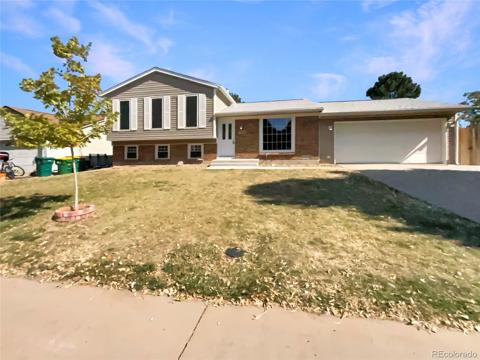16330 E Arkansas Drive
Aurora, CO 80017 — Arapahoe County — Kingsborough NeighborhoodResidential $465,000 Pending Listing# 9087165
3 beds 2 baths 1823.00 sqft Lot size: 7100.00 sqft 0.16 acres 1980 build
Property Description
Welcome to Kingsborough Knolls, this location offers a multitude of parks, trails, and open spaces within walking distance. This beautiful tri-level home features a nicely situated and open living, dining, and kitchen area further accessing the backyard making this layout thoughtful and inviting. Two bedrooms are also found upstairs including a sizable master suite with private access to the upper level full bath and to the backyard. The lower garden level is fully finished featuring a massive and fully conforming bedroom along with a flex area offering endless potential along with the laundry room and secondary 3/4 bath. The backyard and outdoor living space is truly a dream showcasing an expansive back deck and separate patio area making this space ideal for hosting your next Summer BBQ with family and friends.
Listing Details
- Property Type
- Residential
- Listing#
- 9087165
- Source
- REcolorado (Denver)
- Last Updated
- 01-02-2025 03:09pm
- Status
- Pending
- Status Conditions
- None Known
- Off Market Date
- 01-01-2025 12:00am
Property Details
- Property Subtype
- Single Family Residence
- Sold Price
- $465,000
- Original Price
- $465,000
- Location
- Aurora, CO 80017
- SqFT
- 1823.00
- Year Built
- 1980
- Acres
- 0.16
- Bedrooms
- 3
- Bathrooms
- 2
- Levels
- Split Entry (Bi-Level)
Map
Property Level and Sizes
- SqFt Lot
- 7100.00
- Lot Features
- Ceiling Fan(s), Eat-in Kitchen, Entrance Foyer, Open Floorplan, Pantry, Smoke Free
- Lot Size
- 0.16
- Foundation Details
- Slab
- Common Walls
- No Common Walls
Financial Details
- Previous Year Tax
- 2949.00
- Year Tax
- 2023
- Primary HOA Fees
- 0.00
Interior Details
- Interior Features
- Ceiling Fan(s), Eat-in Kitchen, Entrance Foyer, Open Floorplan, Pantry, Smoke Free
- Laundry Features
- In Unit
- Electric
- Central Air
- Flooring
- Carpet, Tile, Vinyl
- Cooling
- Central Air
- Heating
- Forced Air
- Fireplaces Features
- Family Room, Wood Burning Stove
- Utilities
- Cable Available, Electricity Connected, Internet Access (Wired), Natural Gas Connected
Exterior Details
- Features
- Private Yard, Rain Gutters
- Water
- Public
- Sewer
- Public Sewer
Garage & Parking
Exterior Construction
- Roof
- Composition
- Construction Materials
- Frame, Wood Siding
- Exterior Features
- Private Yard, Rain Gutters
- Builder Source
- Public Records
Land Details
- PPA
- 0.00
- Road Frontage Type
- Public
- Road Responsibility
- Public Maintained Road
- Road Surface Type
- Paved
- Sewer Fee
- 0.00
Schools
- Elementary School
- Iowa
- Middle School
- Mrachek
- High School
- Gateway
Walk Score®
Contact Agent
executed in 2.644 sec.













