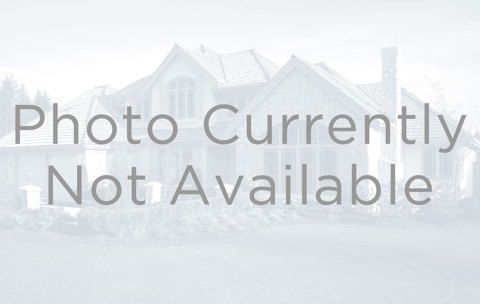1881 S Dunkirk Street #106
Aurora, CO 80017 — Arapahoe County — Brookhaven NeighborhoodCondominium $335,000 Active Listing# 1603138
2 beds 2 baths 817.00 sqft Lot size: 429.00 sqft 0.01 acres 2022 build
Property Description
Don’t miss your chance to own this bright and cozy condo - Just steps from Side Creek Park. This 2-bedroom Ground level home features a spacious, open kitchen equipped with sleek stainless steel appliances, quartz counters, and ample storage all adjoining the large living room. The primary bedroom offers a large walk-in closet and an ensuite bath. Step out onto the balcony with additional concealed storage closets. This Condo also has another guest bedroom and/or home office as well as a full guest bathroom! This unit comes with a 1 car garage space and additional features include, a clubhouse with an outdoor pool, tankless water heater, washer and dryer in-unit, and a keyless entry with a Ring doorbell and smart lock keypad. Conveniently located near Denver International Airport, Buckley Air Force Base, Aurora Medical Center, Children’s Hospital, Aurora Mall, shopping, and parks—everything you need is at your fingertips! This move-in-ready gem won’t last long. Schedule your showing now and experience comfort and convenience for yourself!
Listing Details
- Property Type
- Condominium
- Listing#
- 1603138
- Source
- REcolorado (Denver)
- Last Updated
- 09-05-2024 03:37pm
- Status
- Active
- Off Market Date
- 11-30--0001 12:00am
Property Details
- Property Subtype
- Condominium
- Sold Price
- $335,000
- Original Price
- $345,000
- Location
- Aurora, CO 80017
- SqFT
- 817.00
- Year Built
- 2022
- Acres
- 0.01
- Bedrooms
- 2
- Bathrooms
- 2
- Levels
- One
Map
Property Level and Sizes
- SqFt Lot
- 429.00
- Lot Features
- Breakfast Nook, Ceiling Fan(s), Eat-in Kitchen, No Stairs, Pantry, Primary Suite, Quartz Counters, Walk-In Closet(s)
- Lot Size
- 0.01
- Common Walls
- End Unit, No One Below, 2+ Common Walls
Financial Details
- Previous Year Tax
- 1661.00
- Year Tax
- 2023
- Is this property managed by an HOA?
- Yes
- Primary HOA Name
- Westwind Managmeent
- Primary HOA Phone Number
- 30303691800
- Primary HOA Amenities
- Clubhouse, Fitness Center, Parking, Playground, Pool
- Primary HOA Fees Included
- Maintenance Grounds, Maintenance Structure, Recycling, Sewer, Snow Removal, Trash, Water
- Primary HOA Fees
- 390.00
- Primary HOA Fees Frequency
- Monthly
Interior Details
- Interior Features
- Breakfast Nook, Ceiling Fan(s), Eat-in Kitchen, No Stairs, Pantry, Primary Suite, Quartz Counters, Walk-In Closet(s)
- Appliances
- Dishwasher, Disposal, Dryer, Microwave, Oven, Range, Refrigerator, Tankless Water Heater, Washer
- Laundry Features
- In Unit
- Electric
- Central Air
- Flooring
- Carpet, Tile, Vinyl
- Cooling
- Central Air
- Heating
- Forced Air, Natural Gas
- Utilities
- Cable Available, Electricity Connected, Natural Gas Connected
Exterior Details
- Features
- Balcony, Playground, Rain Gutters
- Water
- Public
- Sewer
- Public Sewer
Garage & Parking
- Parking Features
- Asphalt, Guest, Lighted
Exterior Construction
- Roof
- Composition
- Construction Materials
- Frame, Stone, Wood Siding
- Exterior Features
- Balcony, Playground, Rain Gutters
- Security Features
- Carbon Monoxide Detector(s), Smoke Detector(s)
- Builder Source
- Public Records
Land Details
- PPA
- 0.00
- Road Surface Type
- Paved
- Sewer Fee
- 0.00
Schools
- Elementary School
- Side Creek
- Middle School
- Mrachek
- High School
- Rangeview
Walk Score®
Contact Agent
executed in 2.675 sec.




)
)
)
)
)
)



