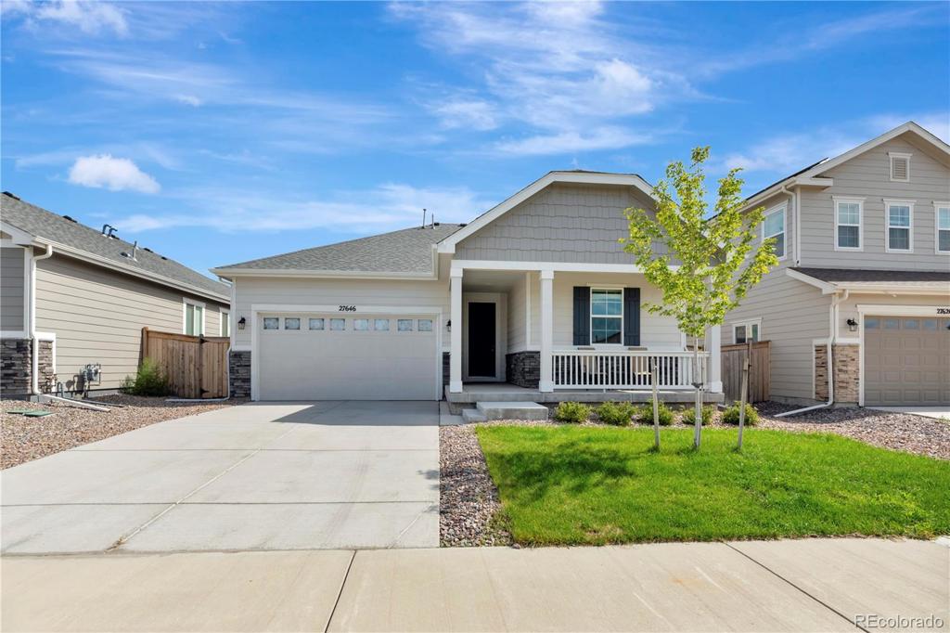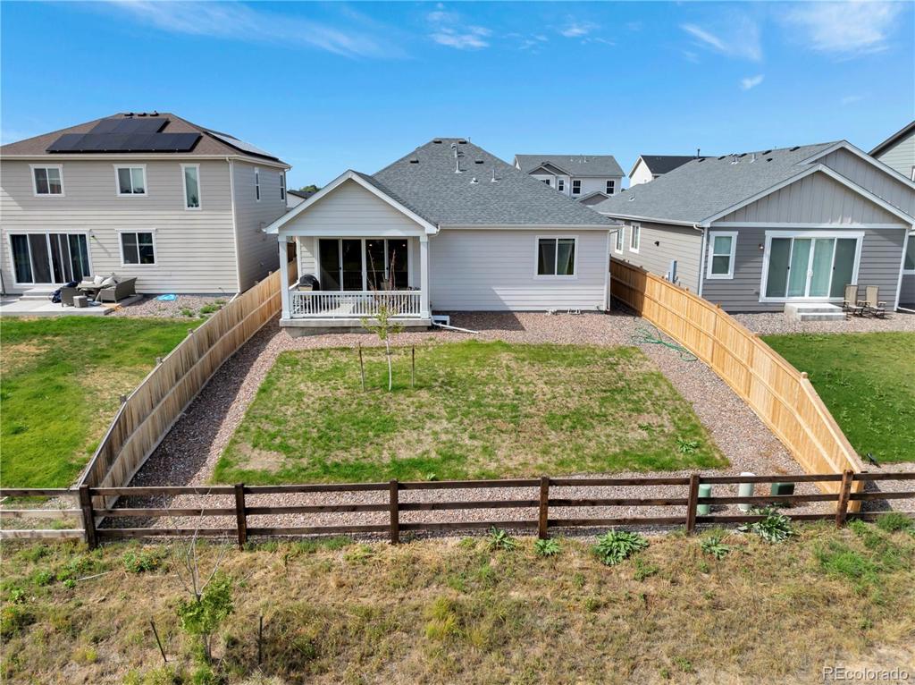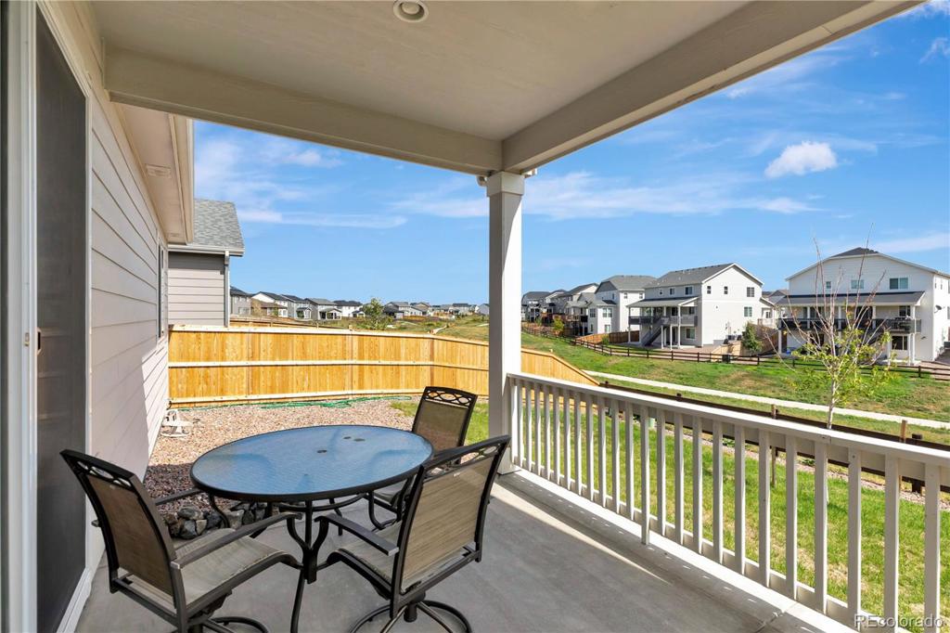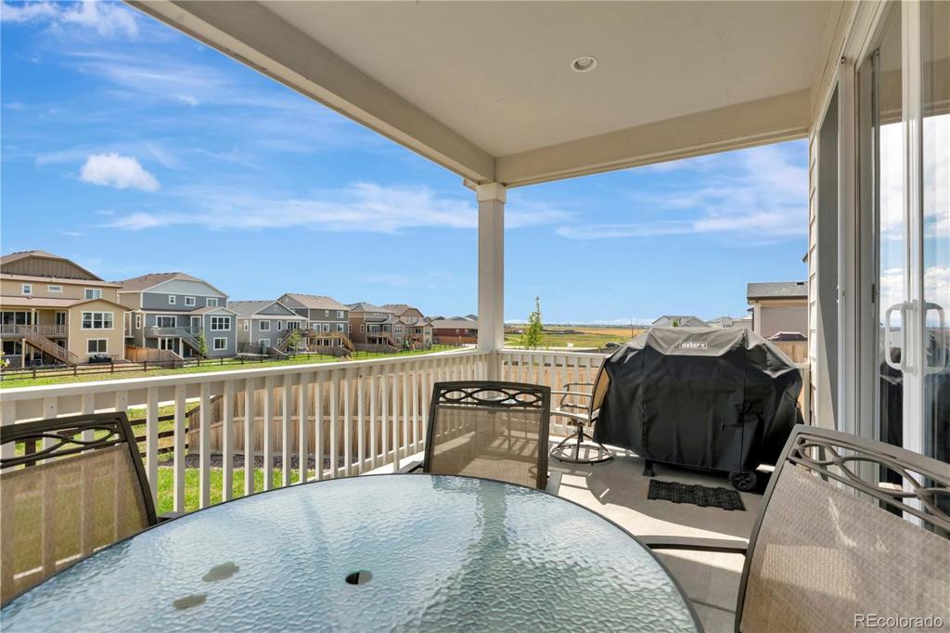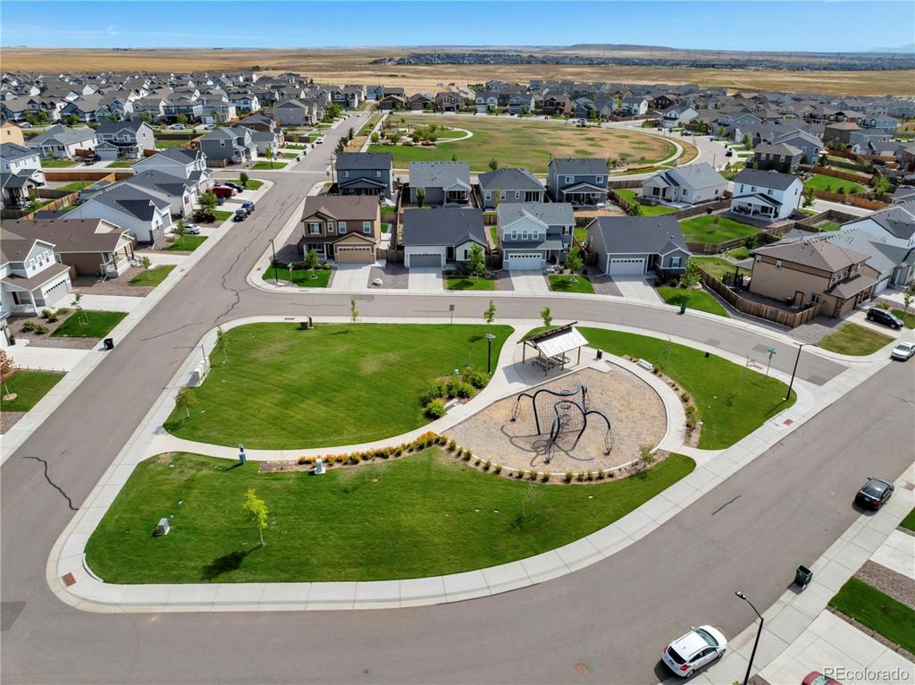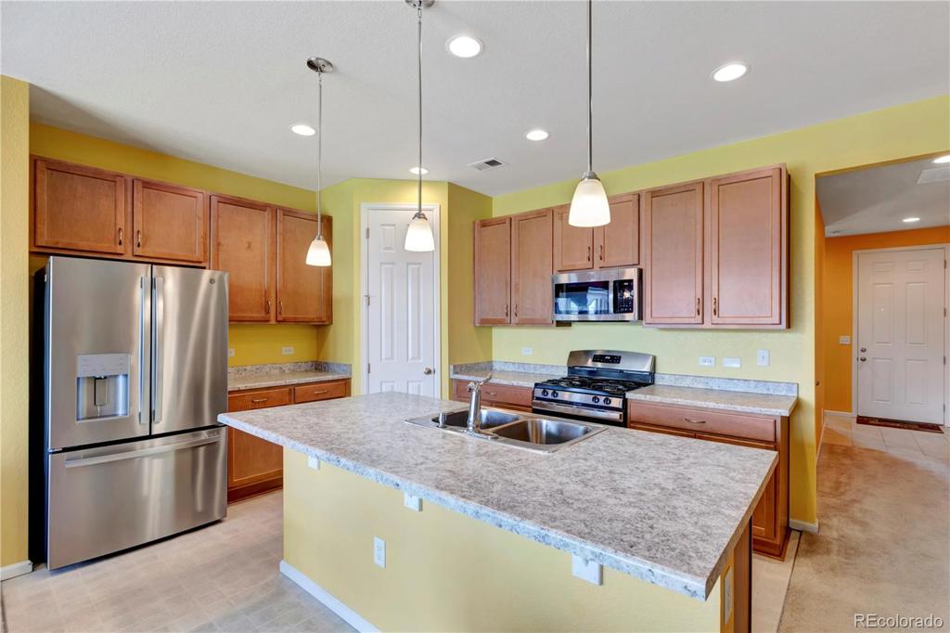27646 E 10th Drive
Aurora, CO 80018 — Arapahoe County — Sky Ranch Sub Flg 1 NeighborhoodResidential $484,900 Active Listing# 2864721
3 beds 2 baths 1423.00 sqft Lot size: 6000.00 sqft 0.14 acres 2021 build
Property Description
**ASSUMABLE LOAN 2.875%**Terms Apply, ask agent*Beautiful Ranch Home: Only true 3 Bedroom, 2 Bath, Backs to Open Space and Trails, and large grass-filled backyard*Home comes furnished if desired, if not, furniture can be removed before closing*All appliances stay including washer and dryer. Patio furniture and Weber Grill stay's too*Built in 2021, appliances, utilities, and roof practically new*Leaving all landscaping tools for the buyer*
Listing Details
- Property Type
- Residential
- Listing#
- 2864721
- Source
- REcolorado (Denver)
- Last Updated
- 01-07-2025 06:47pm
- Status
- Active
- Off Market Date
- 11-30--0001 12:00am
Property Details
- Property Subtype
- Single Family Residence
- Sold Price
- $484,900
- Original Price
- $484,900
- Location
- Aurora, CO 80018
- SqFT
- 1423.00
- Year Built
- 2021
- Acres
- 0.14
- Bedrooms
- 3
- Bathrooms
- 2
- Levels
- One
Map
Property Level and Sizes
- SqFt Lot
- 6000.00
- Lot Features
- Ceiling Fan(s), Entrance Foyer, Kitchen Island, Laminate Counters, No Stairs, Open Floorplan, Pantry, Primary Suite, Radon Mitigation System, Smoke Free
- Lot Size
- 0.14
- Foundation Details
- Concrete Perimeter
Financial Details
- Previous Year Tax
- 5985.00
- Year Tax
- 2023
- Is this property managed by an HOA?
- Yes
- Primary HOA Name
- Sky Ranch Metro District No 1
- Primary HOA Phone Number
- 303-987-0835
- Primary HOA Amenities
- Trail(s)
- Primary HOA Fees Included
- Reserves, Trash
- Primary HOA Fees
- 50.00
- Primary HOA Fees Frequency
- Monthly
Interior Details
- Interior Features
- Ceiling Fan(s), Entrance Foyer, Kitchen Island, Laminate Counters, No Stairs, Open Floorplan, Pantry, Primary Suite, Radon Mitigation System, Smoke Free
- Appliances
- Dishwasher, Disposal, Dryer, Gas Water Heater, Microwave, Oven, Range, Refrigerator, Self Cleaning Oven, Washer
- Laundry Features
- Laundry Closet
- Electric
- Central Air
- Flooring
- Carpet, Linoleum
- Cooling
- Central Air
- Heating
- Forced Air
- Utilities
- Cable Available, Electricity Connected, Natural Gas Connected, Phone Available
Exterior Details
- Features
- Gas Grill, Private Yard, Rain Gutters
- Water
- Public
- Sewer
- Public Sewer
Garage & Parking
- Parking Features
- Concrete, Dry Walled, Exterior Access Door, Insulated Garage
Exterior Construction
- Roof
- Composition
- Construction Materials
- Stone, Wood Siding
- Exterior Features
- Gas Grill, Private Yard, Rain Gutters
- Window Features
- Double Pane Windows, Window Coverings, Window Treatments
- Security Features
- Radon Detector, Smoke Detector(s)
- Builder Name
- Richmond American Homes
- Builder Source
- Public Records
Land Details
- PPA
- 0.00
- Road Frontage Type
- Public
- Road Responsibility
- Public Maintained Road
- Road Surface Type
- Paved
- Sewer Fee
- 0.00
Schools
- Elementary School
- Harmony Ridge P-8
- Middle School
- Vista Peak
- High School
- Vista Peak
Walk Score®
Contact Agent
executed in 2.542 sec.




