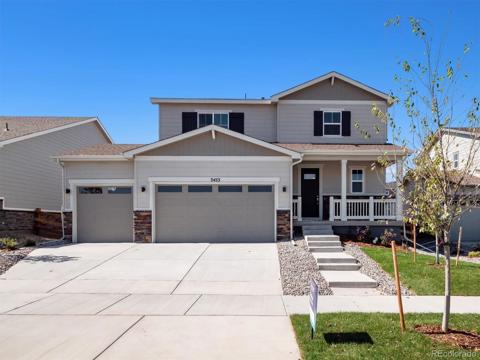27957 E 9th Drive
Aurora, CO 80018 — Arapahoe County — Sky Ranch NeighborhoodResidential $499,000 Active Listing# 9033712
3 beds 2 baths 1726.00 sqft Lot size: 8377.00 sqft 0.19 acres 2020 build
Property Description
**Ask About The Lender Incentives On This House Worth Up To $9,978!**
This beautifully maintained 3-bedroom, 2-bathroom ranch home is nestled in the highly sought-after Sky Ranch Community. With stunning curb appeal, you'll love the stone accents, lush front yard, spacious 2-car garage, and a brand-new roof (2024).
Step inside, where natural light pours through large windows, illuminating the neutral color palette, stylish LVP flooring, and soft carpeting in all the right places. The open floor plan is perfect for both relaxing and entertaining, seamlessly connecting the indoor and outdoor living spaces with sliding glass doors.
The well-equipped kitchen offers sleek stainless steel appliances, gorgeous granite countertops, a subway tile backsplash, and a spacious central island with electric outlets—ideal for casual dining or meal prep. Ample wood cabinetry with crown molding, recessed lighting, pendant lights, and a huge pantry add both style and functionality.
A versatile bonus room offers endless possibilities—perfect as a home office, playroom, or cozy reading nook. The primary suite boasts a walk-in closet and a luxurious ensuite with dual sinks, creating the perfect private retreat.
Step outside to your private backyard oasis, with no neighbors behind you! Enjoy the covered and open patios, perfect for morning coffee or dining al fresco. The beautifully landscaped yard features mature trees, flowers, and new raised garden beds, plus a Tuff Shed for extra storage. A 4-zone sprinkler system ensures easy maintenance.
Located near parks, playgrounds, major highways, DIA, Southlands Mall, shopping, dining, and entertainment, this home offers both convenience and community.
Ask About The Lender Incentives On This House Worth Up To $9,978!!
Listing Details
- Property Type
- Residential
- Listing#
- 9033712
- Source
- REcolorado (Denver)
- Last Updated
- 04-29-2025 02:37am
- Status
- Active
- Off Market Date
- 11-30--0001 12:00am
Property Details
- Property Subtype
- Single Family Residence
- Sold Price
- $499,000
- Original Price
- $514,900
- Location
- Aurora, CO 80018
- SqFT
- 1726.00
- Year Built
- 2020
- Acres
- 0.19
- Bedrooms
- 3
- Bathrooms
- 2
- Levels
- One
Map
Property Level and Sizes
- SqFt Lot
- 8377.00
- Lot Features
- Built-in Features, Ceiling Fan(s), Entrance Foyer, Granite Counters, High Ceilings, High Speed Internet, Kitchen Island, No Stairs, Open Floorplan, Pantry, Primary Suite, Radon Mitigation System, Walk-In Closet(s)
- Lot Size
- 0.19
- Common Walls
- No Common Walls
Financial Details
- Previous Year Tax
- 7059.00
- Year Tax
- 2023
- Is this property managed by an HOA?
- Yes
- Primary HOA Name
- Sky Ranch Community
- Primary HOA Phone Number
- 303-265-7923
- Primary HOA Amenities
- Park, Playground, Trail(s)
- Primary HOA Fees Included
- Reserves, Maintenance Grounds, Snow Removal
- Primary HOA Fees
- 50.00
- Primary HOA Fees Frequency
- Monthly
Interior Details
- Interior Features
- Built-in Features, Ceiling Fan(s), Entrance Foyer, Granite Counters, High Ceilings, High Speed Internet, Kitchen Island, No Stairs, Open Floorplan, Pantry, Primary Suite, Radon Mitigation System, Walk-In Closet(s)
- Appliances
- Dishwasher, Disposal, Dryer, Microwave, Range, Washer
- Laundry Features
- In Unit
- Electric
- Central Air
- Flooring
- Carpet, Tile, Wood
- Cooling
- Central Air
- Heating
- Forced Air
- Utilities
- Cable Available, Electricity Available, Natural Gas Available, Phone Available
Exterior Details
- Features
- Garden, Private Yard, Rain Gutters
- Water
- Public
- Sewer
- Public Sewer
Garage & Parking
- Parking Features
- Concrete, Dry Walled
Exterior Construction
- Roof
- Composition
- Construction Materials
- Frame, Stone, Wood Siding
- Exterior Features
- Garden, Private Yard, Rain Gutters
- Window Features
- Double Pane Windows, Window Coverings, Window Treatments
- Security Features
- Radon Detector, Smoke Detector(s)
- Builder Name
- Richmond American Homes
- Builder Source
- Public Records
Land Details
- PPA
- 0.00
- Road Frontage Type
- Public
- Road Responsibility
- Public Maintained Road
- Road Surface Type
- Paved
- Sewer Fee
- 0.00
Schools
- Elementary School
- Harmony Ridge P-8
- Middle School
- Vista Peak
- High School
- Vista Peak
Walk Score®
Contact Agent
executed in 0.335 sec.













