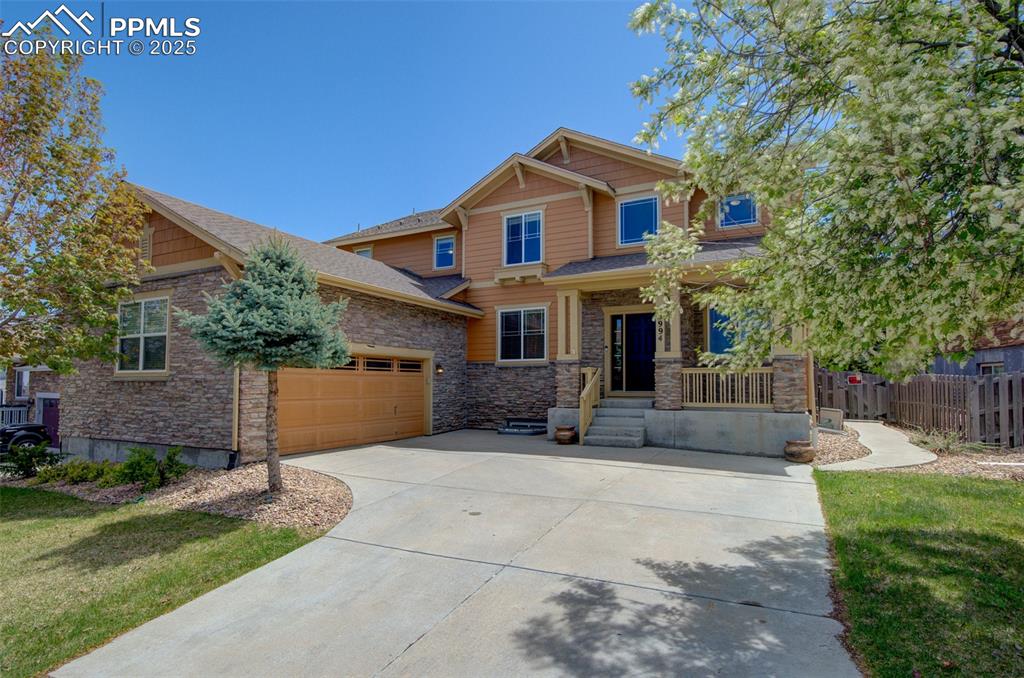4215 S Tempe Court
Aurora, CO 80018 — Arapahoe County — East Quincy Highlands NeighborhoodResidential $550,000 Expired Listing# 5629242
4 beds 4 baths 2846.00 sqft Lot size: 8233.00 sqft 0.19 acres 1996 build
Updated: 09-03-2024 02:59pm
Property Description
Upgrades throughout!! Nestled in a tranquil cul-de-sac, this residence boasts 4 bedrooms and 4 bathrooms, making it an exceptional find. The main level is open and airy, with new flooring throughout the family room, living room, kitchen, and dining room. The kitchen is equipped with a double oven, ample counter space, and a pantry. Step out onto the expansive deck and enjoy views of the well-maintained yard. The upper level includes primary bedroom with 5-piece bath and 2 additional bedrooms, with jack and jill bath, a full-sized laundry right next to the bedrooms and a large linen closet. The generous walk-out basement offers a bedroom, a full bathroom, and office or flex space, along with a sizable storage closet. Upgrades include newer windows and sliders, roof, gutters with a Leaf Guard system, a new water softener, new top of the line front and storm doors, and a security system complete with cameras and light controls. The home is equipped with Central A/C and whole house fan. The backyard serves as a private retreat, complete with a 6-person hot tub that is only a year old, a gazebo, a concrete fountain, solar lighting, a garden area, two storage sheds, and a well-maintained lawn. An upright freezer in the garage is also included. Located in Cherry Creek School District and easy access to E 470 A/C and Furnace 2021, Water softener system 2023, Hot Tub 2021, Roof and gutters 2019. Gutters have leaf guard system.
Listing Details
- Property Type
- Residential
- Listing#
- 5629242
- Source
- REcolorado (Denver)
- Last Updated
- 09-03-2024 02:59pm
- Status
- Expired
- Off Market Date
- 09-03-2024 12:00am
Property Details
- Property Subtype
- Single Family Residence
- Sold Price
- $550,000
- Original Price
- $624,000
- Location
- Aurora, CO 80018
- SqFT
- 2846.00
- Year Built
- 1996
- Acres
- 0.19
- Bedrooms
- 4
- Bathrooms
- 4
- Levels
- Two
Map
Property Level and Sizes
- SqFt Lot
- 8233.00
- Lot Features
- Eat-in Kitchen, Granite Counters, Kitchen Island, Hot Tub
- Lot Size
- 0.19
- Foundation Details
- Slab
- Basement
- Finished, Walk-Out Access
Financial Details
- Previous Year Tax
- 2901.68
- Year Tax
- 2023
- Is this property managed by an HOA?
- Yes
- Primary HOA Name
- Easy Qunicy Highlands 2
- Primary HOA Phone Number
- 303-482-1002
- Primary HOA Fees Included
- Trash
- Primary HOA Fees
- 175.00
- Primary HOA Fees Frequency
- Quarterly
Interior Details
- Interior Features
- Eat-in Kitchen, Granite Counters, Kitchen Island, Hot Tub
- Appliances
- Dishwasher, Disposal, Dryer, Gas Water Heater, Microwave, Oven, Range, Refrigerator, Washer, Water Softener
- Laundry Features
- In Unit
- Electric
- Central Air, Other
- Flooring
- Carpet, Laminate, Vinyl
- Cooling
- Central Air, Other
- Heating
- Forced Air
- Fireplaces Features
- Family Room, Gas
- Utilities
- Cable Available, Electricity Available, Electricity Connected, Internet Access (Wired), Natural Gas Available, Natural Gas Connected, Phone Available
Exterior Details
- Features
- Garden, Private Yard, Rain Gutters, Spa/Hot Tub
- Water
- Public
- Sewer
- Public Sewer
Garage & Parking
- Parking Features
- Concrete
Exterior Construction
- Roof
- Composition
- Construction Materials
- Brick, Frame
- Exterior Features
- Garden, Private Yard, Rain Gutters, Spa/Hot Tub
- Window Features
- Double Pane Windows, Window Coverings, Window Treatments
- Security Features
- Carbon Monoxide Detector(s), Security System, Smart Security System, Smoke Detector(s), Video Doorbell
- Builder Source
- Public Records
Land Details
- PPA
- 0.00
- Road Frontage Type
- Public
- Road Responsibility
- Public Maintained Road
- Road Surface Type
- Paved
- Sewer Fee
- 0.00
Schools
- Elementary School
- Dakota Valley
- Middle School
- Sky Vista
- High School
- Eaglecrest
Walk Score®
Contact Agent
executed in 0.503 sec.













