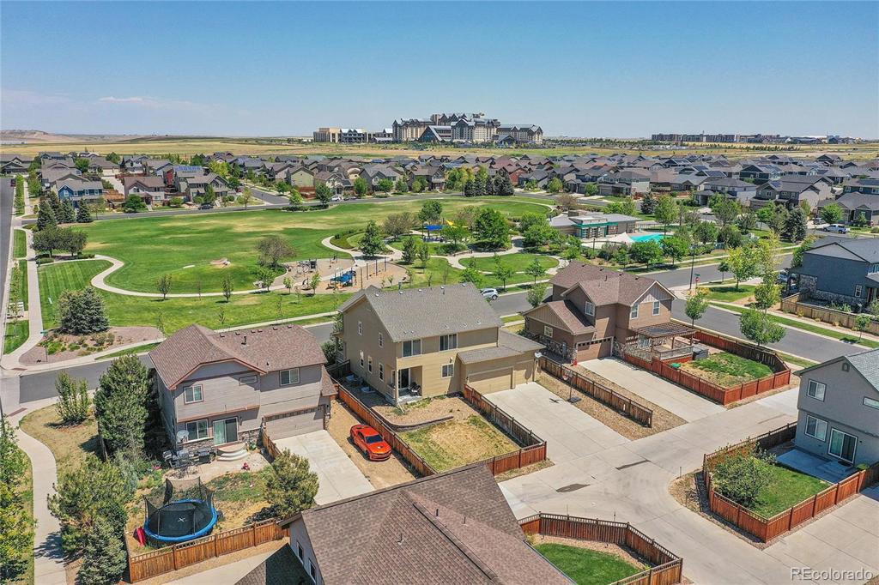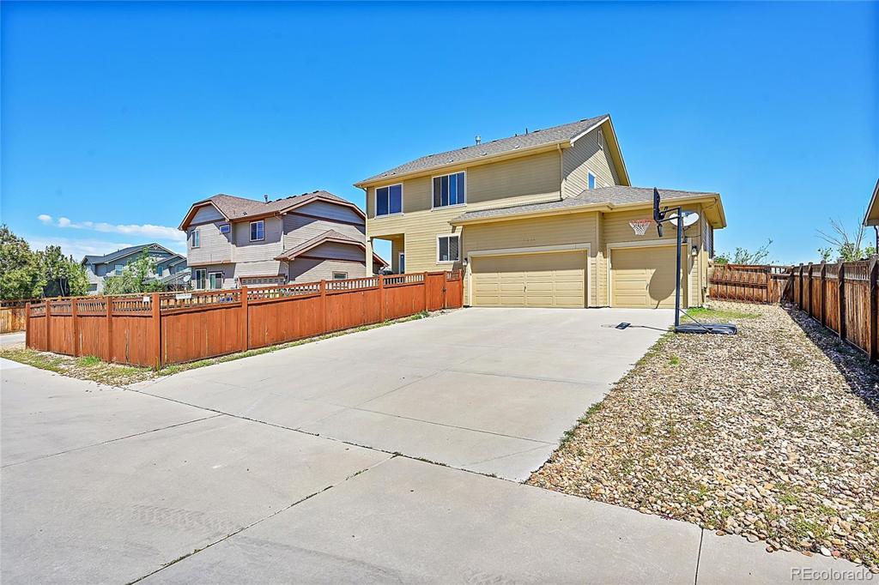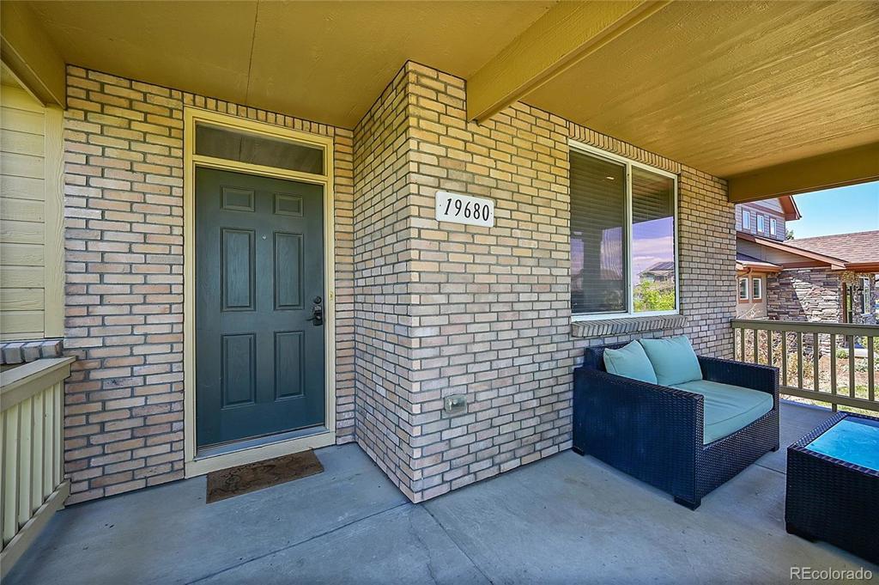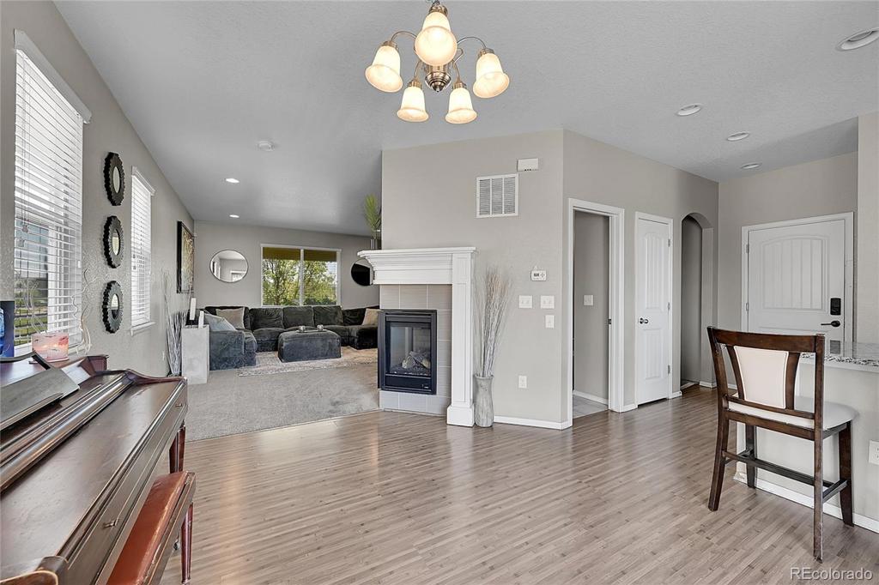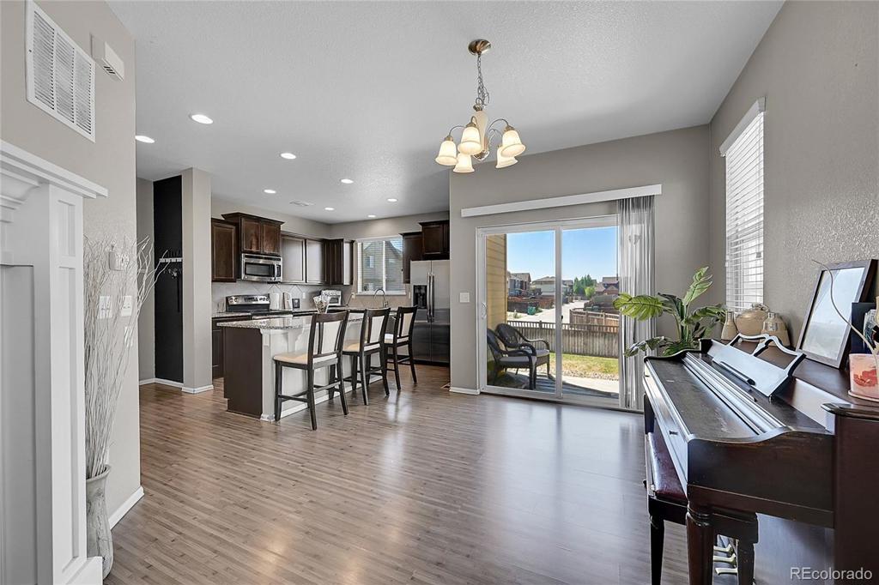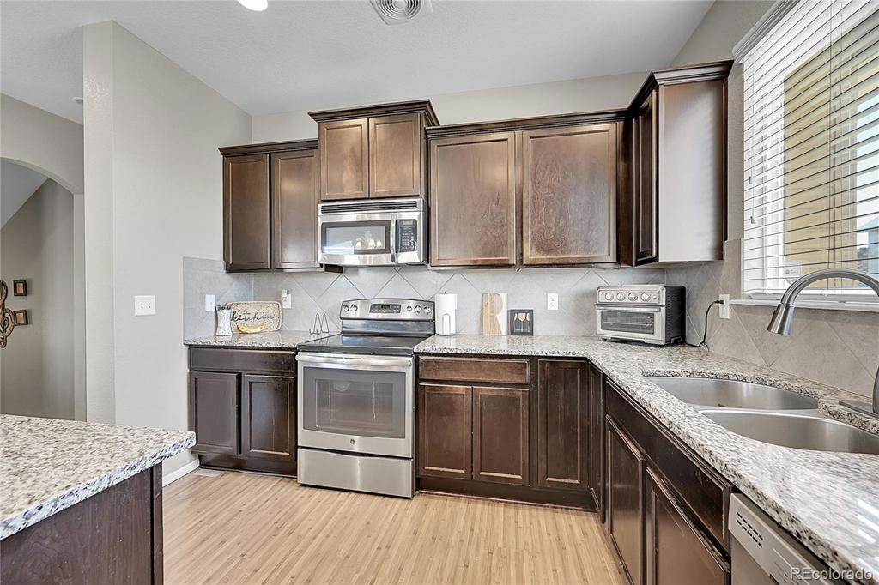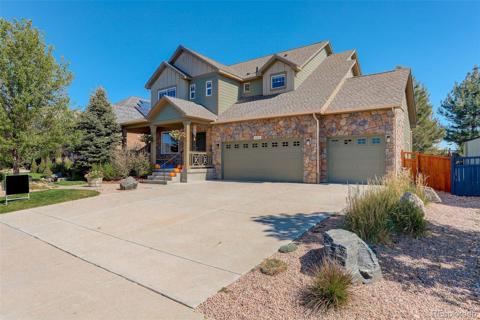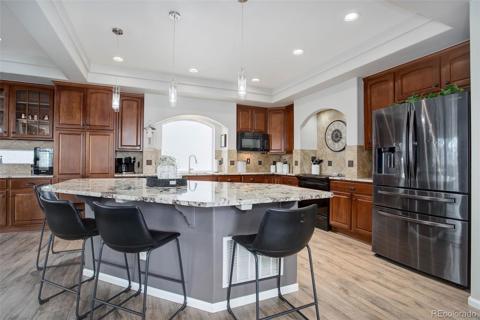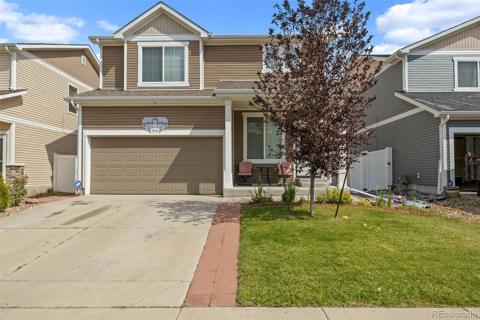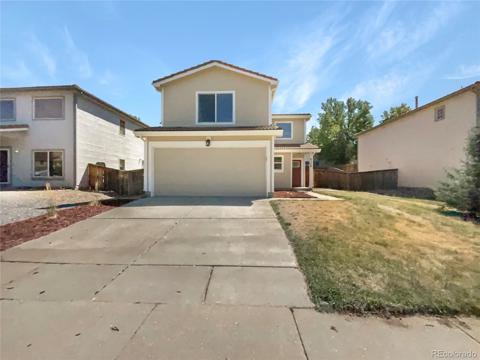19680 E 61st Drive
Aurora, CO 80019 — Adams County — High Point At Dia NeighborhoodResidential $610,000 Active Listing# 2674307
5 beds 4 baths 2763.00 sqft Lot size: 6865.00 sqft 0.16 acres 2015 build
Property Description
****OPEN HOUSE SATURDAY AND SUNDAY FROM 11AM - 2PM**** This stunning home offers over 2,700 square feet of finished living space, featuring 6 bedrooms and 4 bathrooms. The main floor includes a versatile study, perfect for a home office or library. Enjoy outdoor living with a fenced, generously-sized back and side yard, as well as a charming front porch overlooking the community park. The attached 3-car garage provides ample parking and storage. Conveniently located just minutes from groceries, schools, retail shops, and the airport, this home offers both comfort and convenience. The finished basement adds additional living space, making it ideal for entertaining or relaxation. Best of all, this park-front property offers serene views and easy access to outdoor activities. Don't miss the opportunity to make this exceptional home yours!
Listing Details
- Property Type
- Residential
- Listing#
- 2674307
- Source
- REcolorado (Denver)
- Last Updated
- 10-03-2024 10:44pm
- Status
- Active
- Off Market Date
- 11-30--0001 12:00am
Property Details
- Property Subtype
- Single Family Residence
- Sold Price
- $610,000
- Original Price
- $635,000
- Location
- Aurora, CO 80019
- SqFT
- 2763.00
- Year Built
- 2015
- Acres
- 0.16
- Bedrooms
- 5
- Bathrooms
- 4
- Levels
- Two
Map
Property Level and Sizes
- SqFt Lot
- 6865.00
- Lot Features
- Breakfast Nook, Eat-in Kitchen, Kitchen Island, Walk-In Closet(s)
- Lot Size
- 0.16
- Foundation Details
- Slab
- Basement
- Finished, Full
Financial Details
- Previous Year Tax
- 6763.00
- Year Tax
- 2023
- Is this property managed by an HOA?
- Yes
- Primary HOA Name
- High Point Master Association
- Primary HOA Phone Number
- 303-420-4433
- Primary HOA Amenities
- Clubhouse, Park, Playground, Pool
- Primary HOA Fees
- 41.00
- Primary HOA Fees Frequency
- Monthly
Interior Details
- Interior Features
- Breakfast Nook, Eat-in Kitchen, Kitchen Island, Walk-In Closet(s)
- Appliances
- Dishwasher, Disposal, Dryer, Microwave, Oven, Range, Refrigerator, Washer
- Laundry Features
- In Unit
- Electric
- Central Air
- Flooring
- Carpet, Laminate
- Cooling
- Central Air
- Heating
- Forced Air
- Fireplaces Features
- Family Room, Gas
- Utilities
- Electricity Available, Natural Gas Available
Exterior Details
- Water
- Public
- Sewer
- Public Sewer
Garage & Parking
Exterior Construction
- Roof
- Composition
- Construction Materials
- Frame
- Window Features
- Double Pane Windows
- Security Features
- Carbon Monoxide Detector(s), Smoke Detector(s)
- Builder Source
- Public Records
Land Details
- PPA
- 0.00
- Road Surface Type
- Paved
- Sewer Fee
- 0.00
Schools
- Elementary School
- Second Creek
- Middle School
- Otho Stuart
- High School
- Prairie View
Walk Score®
Contact Agent
executed in 4.556 sec.




