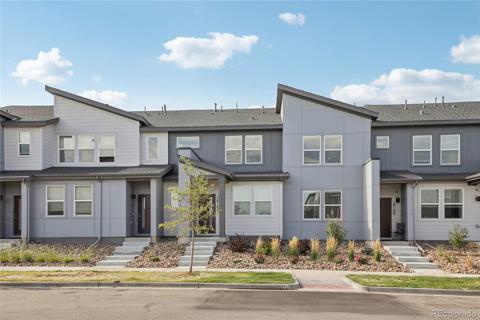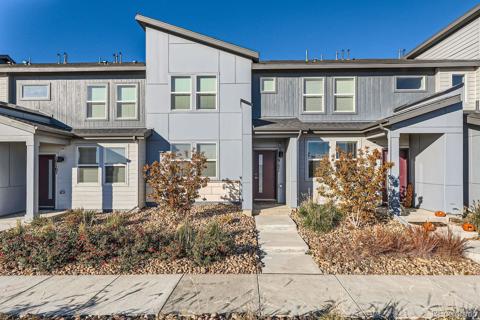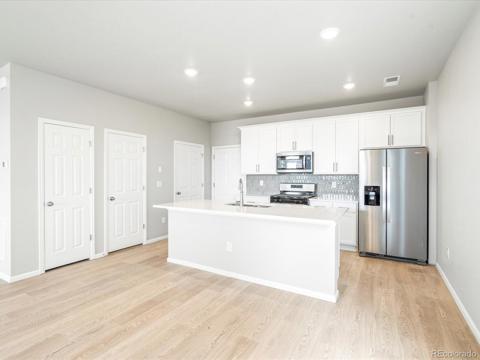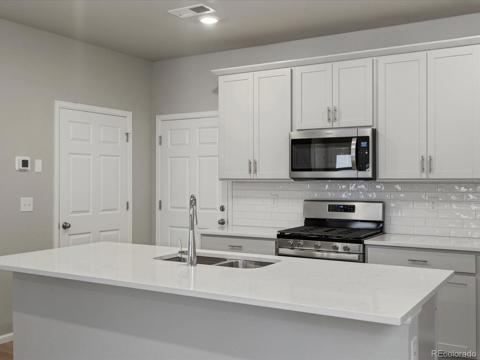20987 E 65th Avenue
Aurora, CO 80019 — Adams County — High Point NeighborhoodTownhome $442,990 Active Listing# 4055846
3 beds 3 baths 1683.00 sqft Lot size: 1760.00 sqft 0.04 acres 2024 build
Property Description
Welcome to The Orchard, a spacious and inviting townhome designed for modern living. Step onto the charming covered front porch and enter the open-concept main floor, perfect for entertaining and everyday activities. Upstairs, the primary suite offers a tranquil retreat with a large walk-in closet and double sinks. The upper level also features a versatile loft area, ideal for studying, relaxing, or extra living space. With three bedrooms, two and a half bathrooms, and a 2-bay garage, this home combines comfort and convenience for your lifestyle.
Photos are representative only and are not of the actual home. Actual finishes, elevation, and features may vary.
Listing Details
- Property Type
- Townhome
- Listing#
- 4055846
- Source
- REcolorado (Denver)
- Last Updated
- 01-03-2025 04:33am
- Status
- Active
- Off Market Date
- 11-30--0001 12:00am
Property Details
- Property Subtype
- Townhouse
- Sold Price
- $442,990
- Original Price
- $454,990
- Location
- Aurora, CO 80019
- SqFT
- 1683.00
- Year Built
- 2024
- Acres
- 0.04
- Bedrooms
- 3
- Bathrooms
- 3
- Levels
- Two
Map
Property Level and Sizes
- SqFt Lot
- 1760.00
- Lot Features
- High Speed Internet, Kitchen Island, Primary Suite, Quartz Counters, Walk-In Closet(s), Wired for Data
- Lot Size
- 0.04
- Common Walls
- 1 Common Wall
Financial Details
- Previous Year Tax
- 4504.00
- Year Tax
- 2023
- Is this property managed by an HOA?
- Yes
- Primary HOA Name
- High Point HOA
- Primary HOA Phone Number
- 720-571-1440
- Primary HOA Fees Included
- Reserves, Recycling, Trash
- Primary HOA Fees
- 140.00
- Primary HOA Fees Frequency
- Monthly
Interior Details
- Interior Features
- High Speed Internet, Kitchen Island, Primary Suite, Quartz Counters, Walk-In Closet(s), Wired for Data
- Appliances
- Dishwasher, Disposal, Dryer, Microwave, Oven, Range, Refrigerator, Sump Pump, Washer
- Electric
- Central Air
- Flooring
- Carpet, Tile, Vinyl
- Cooling
- Central Air
- Heating
- Electric
- Utilities
- Cable Available, Electricity Connected, Natural Gas Connected
Exterior Details
- Water
- Public
- Sewer
- Public Sewer
Garage & Parking
- Parking Features
- Concrete, Dry Walled
Exterior Construction
- Roof
- Composition
- Construction Materials
- Cement Siding
- Window Features
- Double Pane Windows, Window Coverings
- Security Features
- Smart Locks, Smoke Detector(s), Video Doorbell
- Builder Name
- Meritage Homes
- Builder Source
- Builder
Land Details
- PPA
- 0.00
- Road Frontage Type
- Public
- Road Responsibility
- Public Maintained Road
- Road Surface Type
- Paved
- Sewer Fee
- 0.00
Schools
- Elementary School
- Southlawn
- Middle School
- Otho Stuart
- High School
- Prairie View
Walk Score®
Listing Media
- Virtual Tour
- Click here to watch tour
Contact Agent
executed in 2.682 sec.













