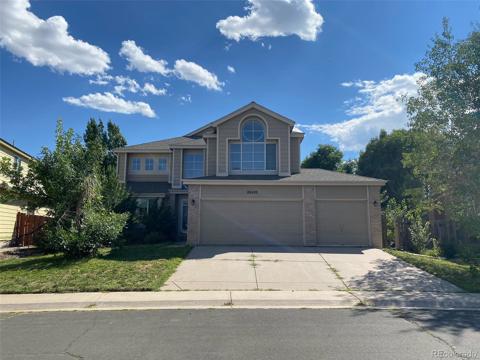21382 E 60th Avenue
Aurora, CO 80019 — Adams County — Painted Prairie NeighborhoodResidential $484,999 Active Listing# 4763160
3 beds 3 baths 2433.00 sqft Lot size: 3088.00 sqft 0.07 acres 2021 build
Property Description
Fall in LOVE with this beautiful two-story home in the desirable Painted Prairie! Stone accent details, a grassy landscape, and a cozy front porch are just the beginning. The home exudes elegance throughout with chic light fixtures, window blinds, abundant natural light, a neutral palette, and tasteful flooring - soft carpet and wood-look tile in all the right places. If entertaining is on your mind, the seamlessly flowing open layout is sure to impress! The gas fireplace is the focal point, adding character and charm. The modern kitchen is a cook's delight! Sleek SS appliances, Granite counters, a pantry, subway tile backsplash, white cabinetry, and a prep island with a breakfast bar complete the picture. The versatile den is perfect for an office. The flexible loft awaits upstairs, ideal for a TV/play area. The large primary bedroom boasts a spotless ensuite with dual granite sinks, a soaking tub, a separate shower, and a walk-in closet. Let's not forget the unfinished basement, providing so many possibilities for your creative ideas! The private yard is where you can unwind while enjoying BBQ. The rear 2-car garage is an added perk. Enjoy the incredible amenities Painted Prairie has to offer, including 7 parks! One of the largest parks in Colorado spans 22 acres with BBQ areas, a basketball court, a tree house, gardens, and even a corn hole. Conveniently located near DIA, parks, schools, shopping, dining, and major highways. This gem is well-maintained, with the added convenience of being represented by its owner-agent! Don't miss this excellent opportunity!
Listing Details
- Property Type
- Residential
- Listing#
- 4763160
- Source
- REcolorado (Denver)
- Last Updated
- 01-09-2025 06:04pm
- Status
- Active
- Off Market Date
- 11-30--0001 12:00am
Property Details
- Property Subtype
- Single Family Residence
- Sold Price
- $484,999
- Original Price
- $495,000
- Location
- Aurora, CO 80019
- SqFT
- 2433.00
- Year Built
- 2021
- Acres
- 0.07
- Bedrooms
- 3
- Bathrooms
- 3
- Levels
- Two
Map
Property Level and Sizes
- SqFt Lot
- 3088.00
- Lot Features
- Built-in Features, Entrance Foyer, Five Piece Bath, High Ceilings, High Speed Internet, Kitchen Island, Open Floorplan, Pantry, Primary Suite, Quartz Counters, Walk-In Closet(s)
- Lot Size
- 0.07
- Foundation Details
- Concrete Perimeter
- Basement
- Unfinished
- Common Walls
- 1 Common Wall
Financial Details
- Previous Year Tax
- 6400.00
- Year Tax
- 2023
- Is this property managed by an HOA?
- Yes
- Primary HOA Name
- Advance HOA Management
- Primary HOA Phone Number
- 303-482-2213
- Primary HOA Amenities
- Garden Area, Park, Playground, Trail(s)
- Primary HOA Fees Included
- Maintenance Grounds, Recycling, Snow Removal, Trash
- Primary HOA Fees
- 135.00
- Primary HOA Fees Frequency
- Monthly
Interior Details
- Interior Features
- Built-in Features, Entrance Foyer, Five Piece Bath, High Ceilings, High Speed Internet, Kitchen Island, Open Floorplan, Pantry, Primary Suite, Quartz Counters, Walk-In Closet(s)
- Appliances
- Dishwasher, Disposal, Microwave, Range
- Laundry Features
- In Unit
- Electric
- Central Air
- Flooring
- Carpet, Vinyl
- Cooling
- Central Air
- Heating
- Forced Air
- Fireplaces Features
- Gas, Great Room
- Utilities
- Cable Available, Electricity Available, Internet Access (Wired), Natural Gas Available, Phone Available
Exterior Details
- Features
- Private Yard, Rain Gutters
- Water
- Public
- Sewer
- Public Sewer
Garage & Parking
- Parking Features
- Concrete, Dry Walled
Exterior Construction
- Roof
- Composition
- Construction Materials
- Cement Siding, Frame, Stone
- Exterior Features
- Private Yard, Rain Gutters
- Window Features
- Egress Windows, Window Coverings
- Security Features
- Carbon Monoxide Detector(s), Security System, Smart Locks, Smoke Detector(s), Video Doorbell
- Builder Source
- Public Records
Land Details
- PPA
- 0.00
- Road Frontage Type
- Public
- Road Responsibility
- Public Maintained Road
- Road Surface Type
- Paved
- Sewer Fee
- 0.00
Schools
- Elementary School
- Harmony Ridge P-8
- Middle School
- Harmony Ridge P-8
- High School
- Vista Peak
Walk Score®
Contact Agent
executed in 2.061 sec.













