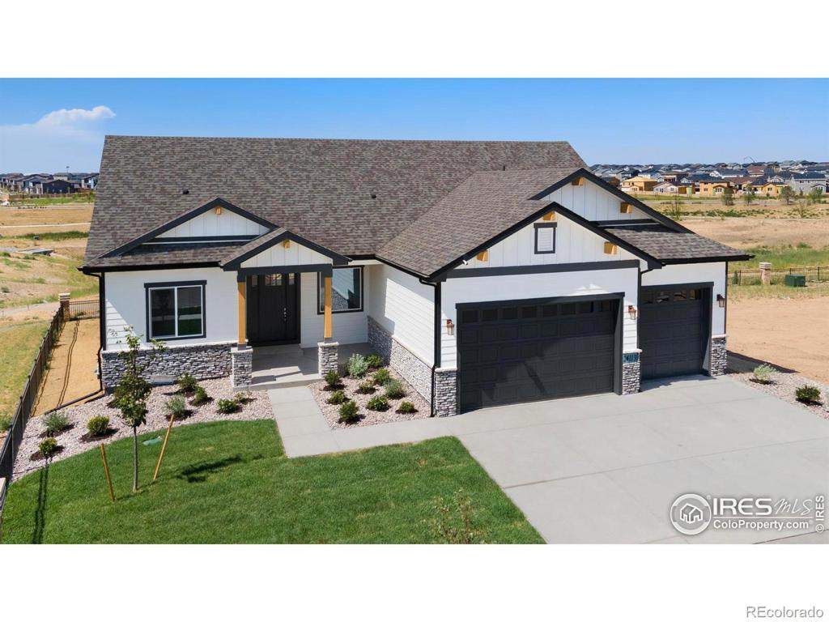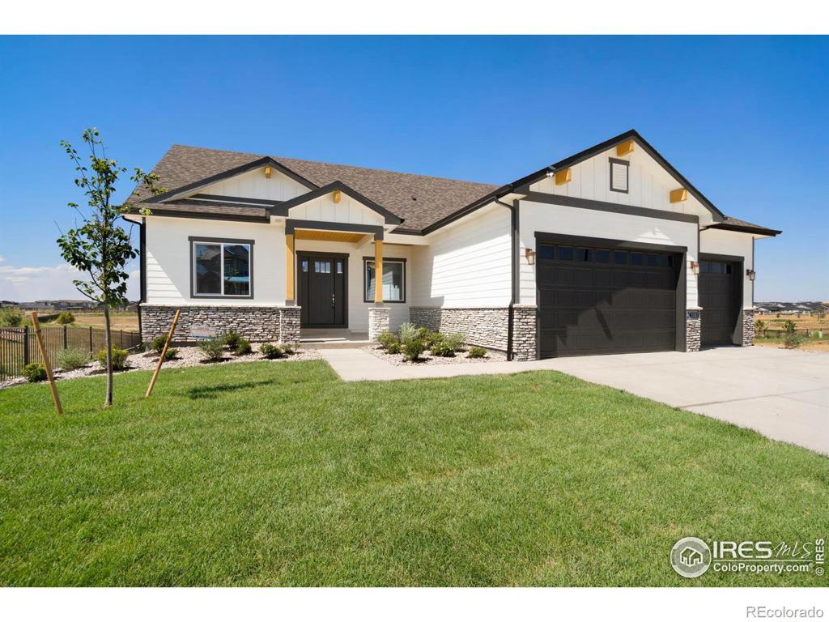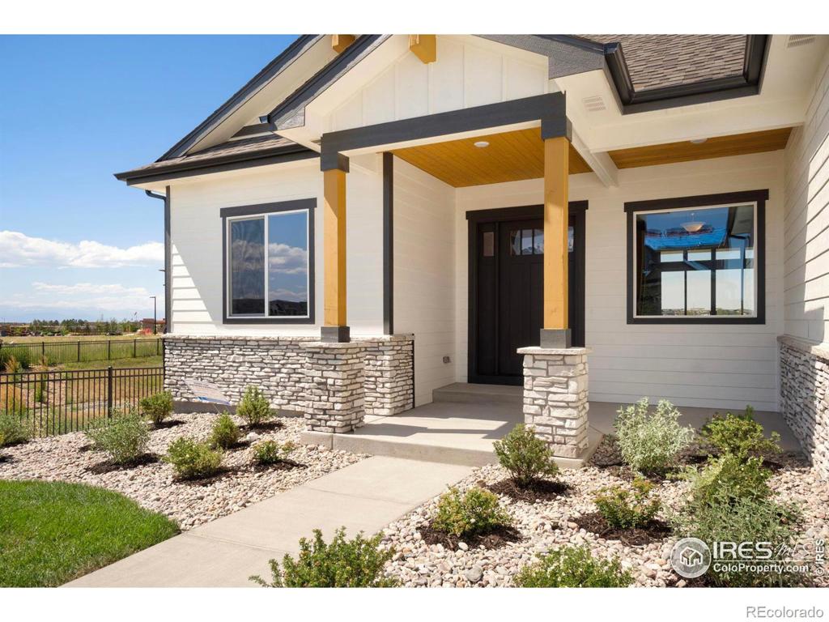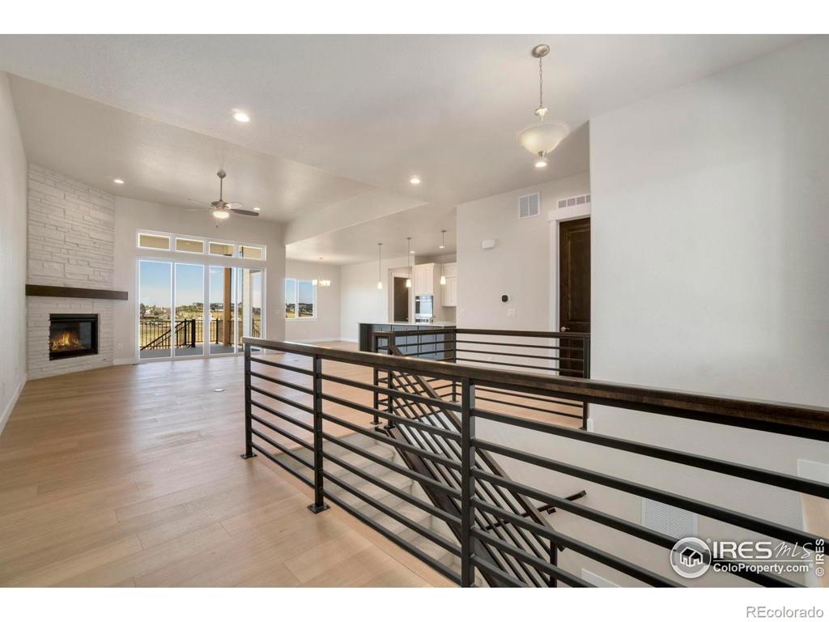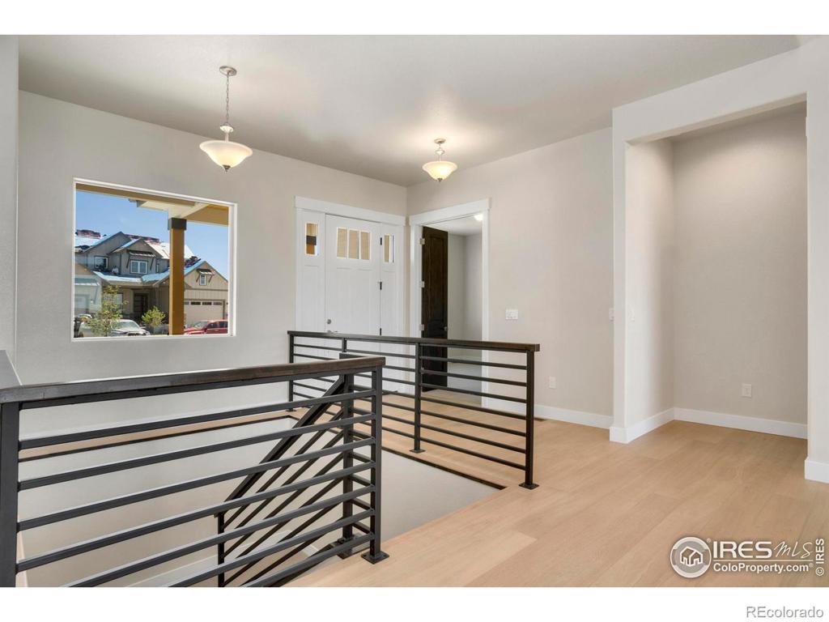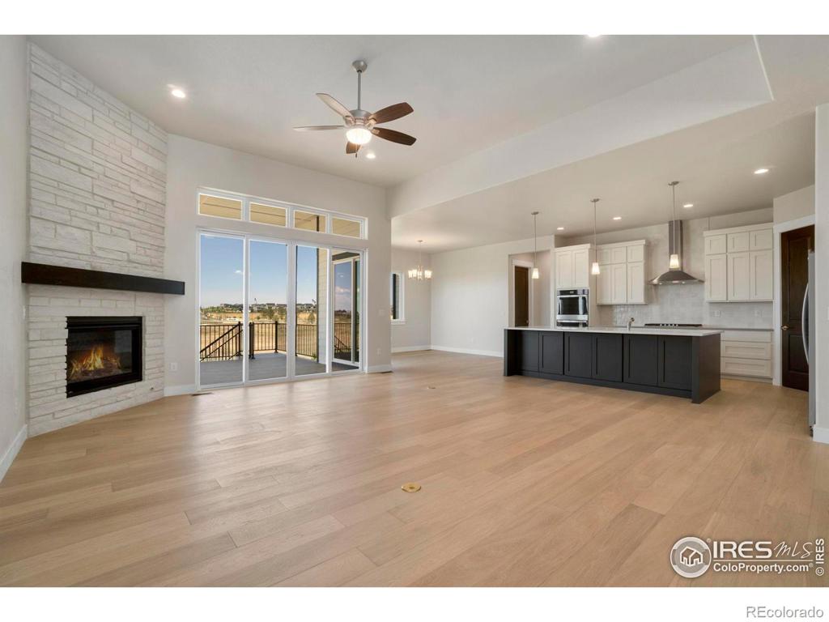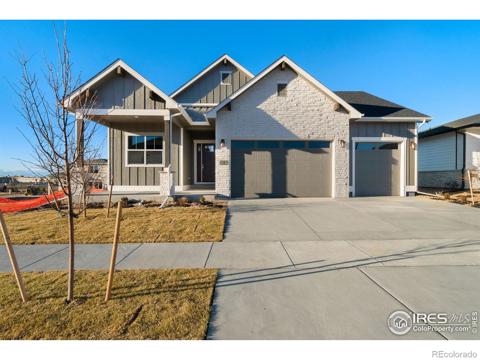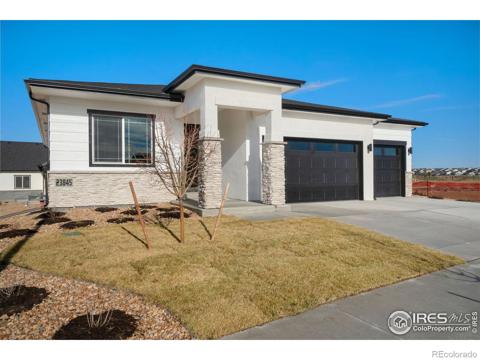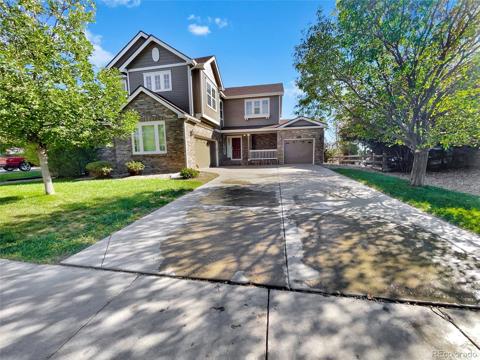24113 E 36th Place
Aurora, CO 80019 — Adams County — The Aurora Highlands NeighborhoodOpen House - Public: Thu Nov 28, 10:00AM-6:00PM
Residential $1,134,990 Active Listing# IR1013345
5 beds 4 baths 4778.00 sqft Lot size: 9417.00 sqft 0.22 acres 2024 build
Property Description
Ready Now! Camden by Bridgewater Homes! This beautiful ranch style home has 5 beds, 3.5 baths, plus full 75%+ finished garden level basement! Quality construction with 2'x6' exterior walls and luxury interior features including engineered hardwood flooring, cabinets by Tharp, upgraded gourmet kitchen, slab quartz counters, gas range, double ovens, stainless steel appliances, walk-in pantry, gas fireplace with stone to ceiling, main floor office with custom built-in desk, humidifier and AC. Large primary suite with luxury 5pc bath and spacious walk-in closet. Oversized 3 Car garage, 15'x17' covered deck and front yard landscaping. Ready Now!
Listing Details
- Property Type
- Residential
- Listing#
- IR1013345
- Source
- REcolorado (Denver)
- Last Updated
- 11-28-2024 12:31pm
- Status
- Active
- Off Market Date
- 08-10-2024 12:00am
Property Details
- Property Subtype
- Single Family Residence
- Sold Price
- $1,134,990
- Original Price
- $1,144,200
- Location
- Aurora, CO 80019
- SqFT
- 4778.00
- Year Built
- 2024
- Acres
- 0.22
- Bedrooms
- 5
- Bathrooms
- 4
- Levels
- One
Map
Property Level and Sizes
- SqFt Lot
- 9417.00
- Lot Features
- Eat-in Kitchen, Five Piece Bath, Jack & Jill Bathroom, Kitchen Island, Open Floorplan, Pantry, Smart Thermostat, Vaulted Ceiling(s), Walk-In Closet(s)
- Lot Size
- 0.22
- Basement
- Daylight, Full
Financial Details
- Year Tax
- 2023
- Primary HOA Amenities
- Clubhouse, Park, Playground, Pool, Spa/Hot Tub, Trail(s)
- Primary HOA Fees Included
- Trash
- Primary HOA Fees
- 0.00
Interior Details
- Interior Features
- Eat-in Kitchen, Five Piece Bath, Jack & Jill Bathroom, Kitchen Island, Open Floorplan, Pantry, Smart Thermostat, Vaulted Ceiling(s), Walk-In Closet(s)
- Appliances
- Dishwasher, Disposal, Double Oven, Humidifier, Microwave, Oven, Refrigerator
- Laundry Features
- In Unit
- Electric
- Ceiling Fan(s), Central Air
- Flooring
- Tile, Wood
- Cooling
- Ceiling Fan(s), Central Air
- Heating
- Forced Air
- Fireplaces Features
- Gas
- Utilities
- Cable Available, Electricity Available, Internet Access (Wired), Natural Gas Available
Exterior Details
- Water
- Public
- Sewer
- Public Sewer
Garage & Parking
- Parking Features
- Oversized
Exterior Construction
- Roof
- Composition
- Construction Materials
- Stone, Wood Frame
- Window Features
- Double Pane Windows
- Builder Source
- Plans
Land Details
- PPA
- 0.00
- Road Frontage Type
- Public
- Road Surface Type
- Paved
- Sewer Fee
- 0.00
Schools
- Elementary School
- Vista Peak
- Middle School
- Vista Peak
- High School
- Vista Peak
Walk Score®
Contact Agent
executed in 2.604 sec.




