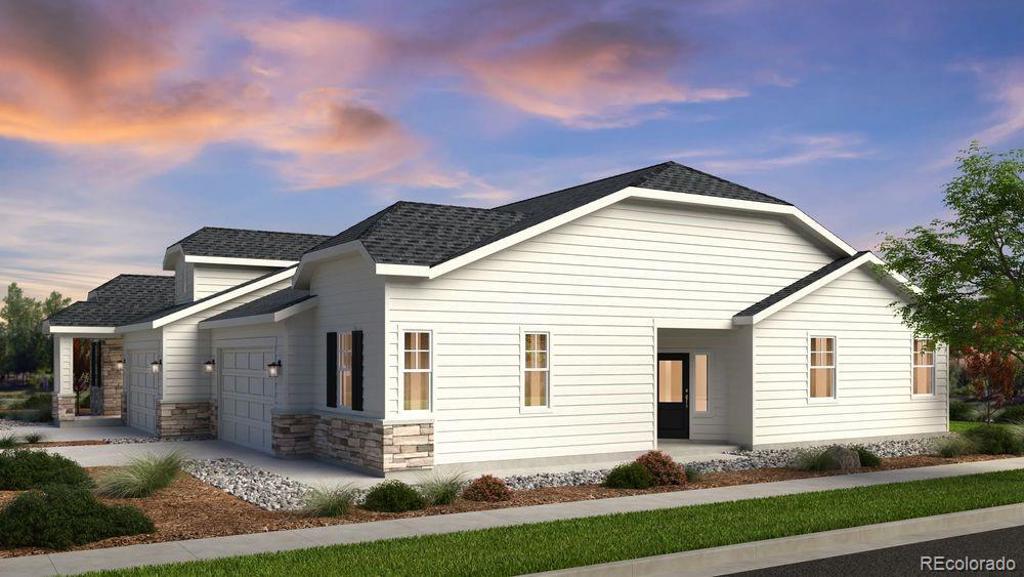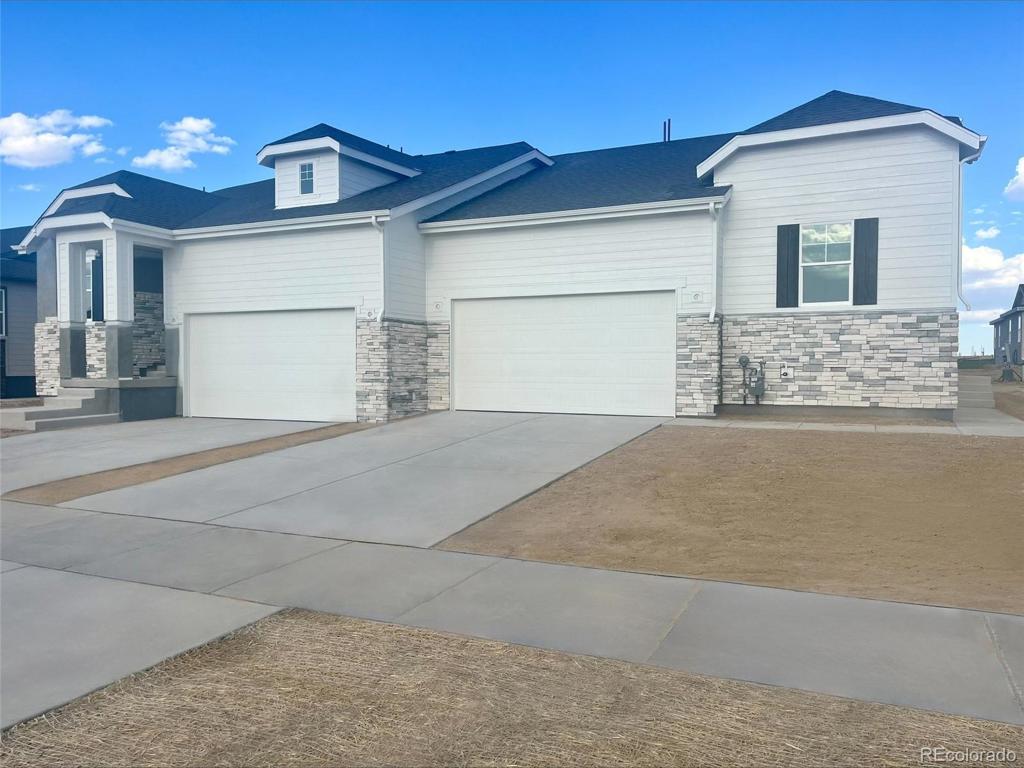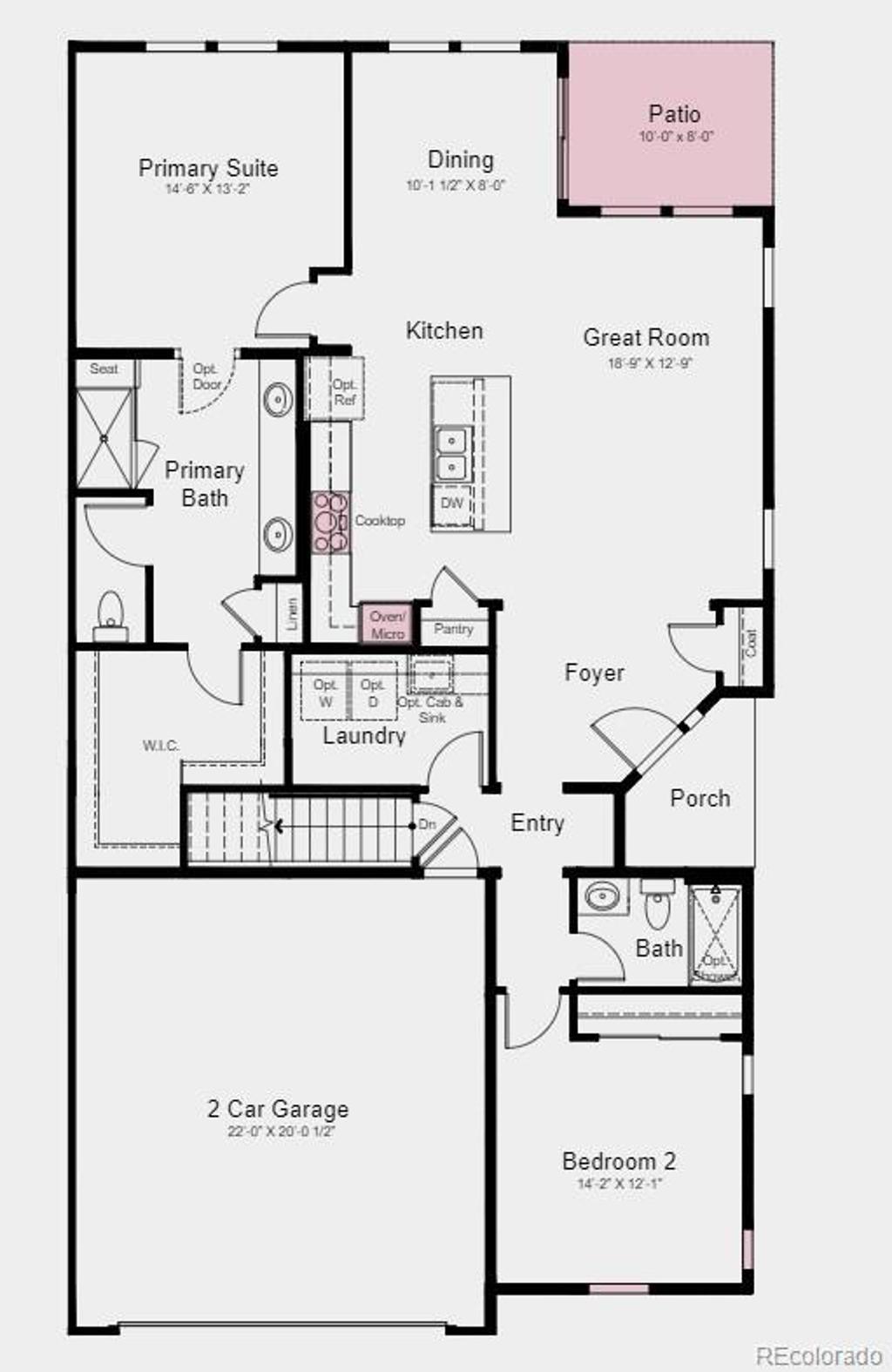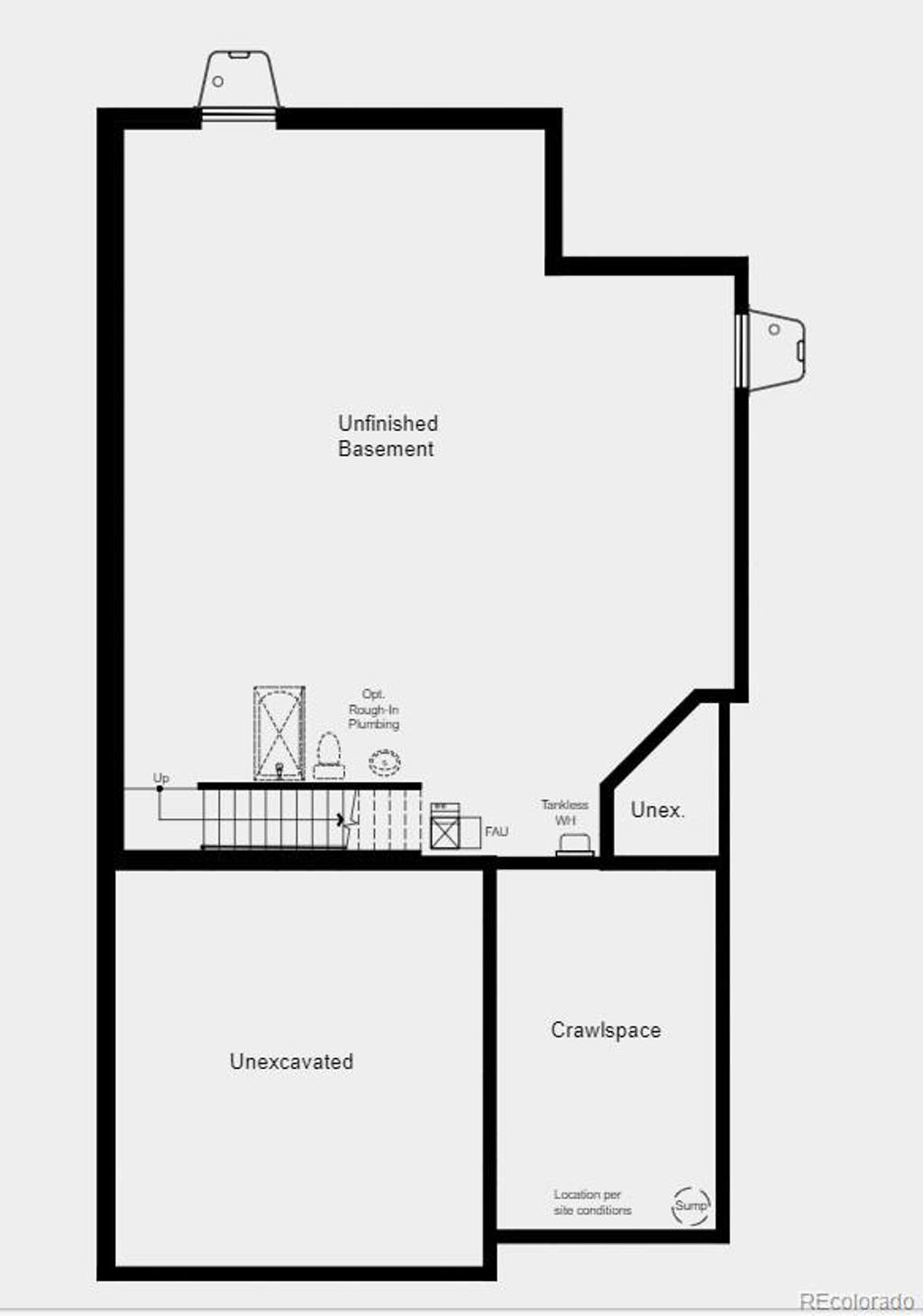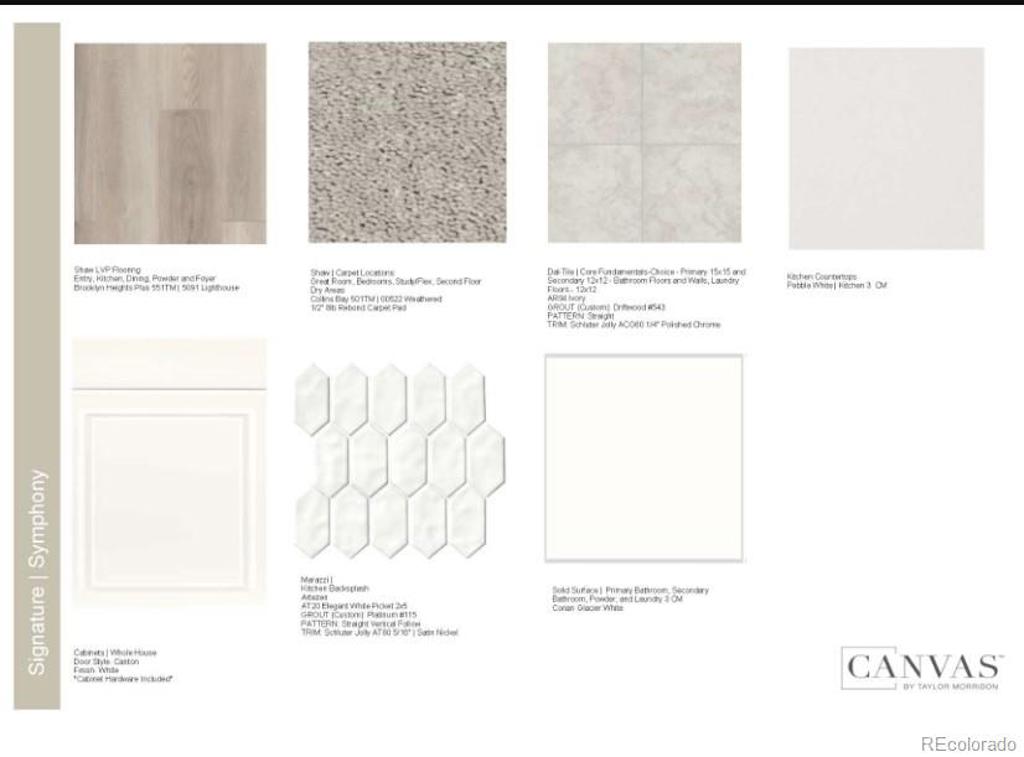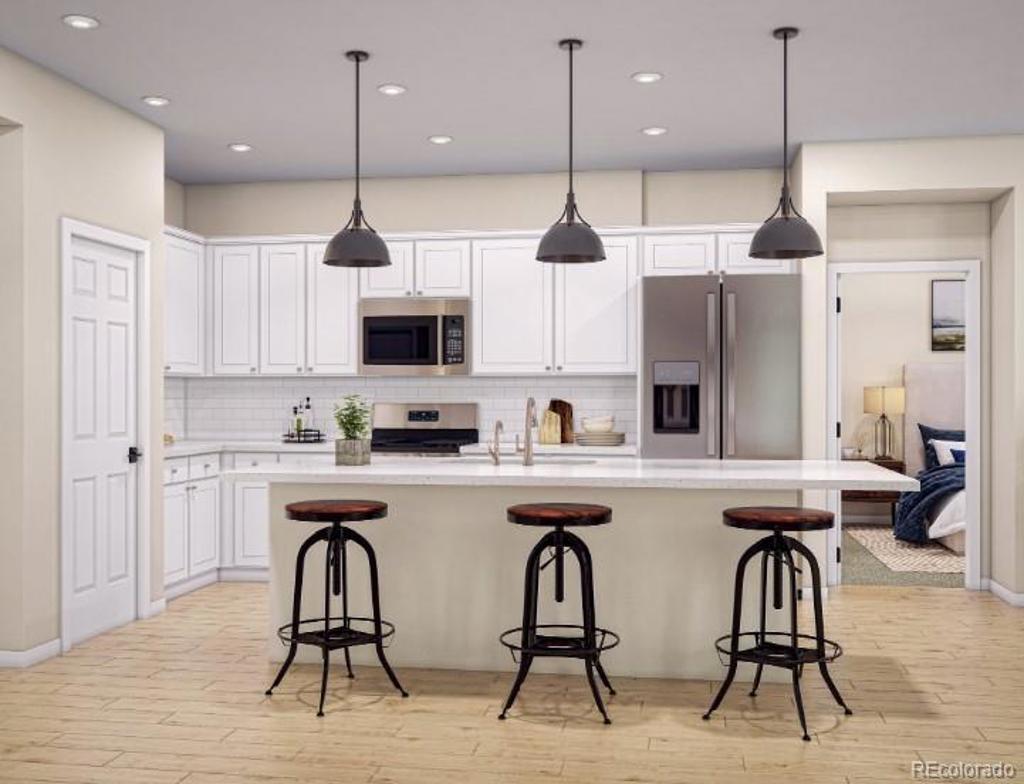3448 N Duquesne Way
Aurora, CO 80019 — Adams County — Aurora Highlands NeighborhoodResidential $468,990 Pending Listing# 1999722
2 beds 2 baths 1537.00 sqft Lot size: 5280.00 sqft 0.12 acres 2024 build
Property Description
MLS#1999722 REPRESENATATIVE PHOTOS ADDED. Built by Taylor Morrison, November Completion! The Rocky Mountain model in the Aurora Highlands – Landmark Community features a low-maintenance, single-level design that's perfect for easy living. As you enter through the spacious foyer, you'll find yourself in an open layout that connects the kitchen, great room, and dining area—ideal for entertaining guests. The thoughtfully designed plan includes a well-sized laundry room, an additional bedroom, and a full bath at the front of the home for convenience. When it's time to unwind, the private primary suite offers a tranquil retreat with a 4-piece bath and a large walk-in closet. Structural options added: Outdoor living 1, and built in appliances.
Listing Details
- Property Type
- Residential
- Listing#
- 1999722
- Source
- REcolorado (Denver)
- Last Updated
- 01-02-2025 03:18pm
- Status
- Pending
- Status Conditions
- None Known
- Off Market Date
- 12-31-2024 12:00am
Property Details
- Property Subtype
- Single Family Residence
- Sold Price
- $468,990
- Original Price
- $498,990
- Location
- Aurora, CO 80019
- SqFT
- 1537.00
- Year Built
- 2024
- Acres
- 0.12
- Bedrooms
- 2
- Bathrooms
- 2
- Levels
- One
Map
Property Level and Sizes
- SqFt Lot
- 5280.00
- Lot Features
- Entrance Foyer, Open Floorplan, Walk-In Closet(s)
- Lot Size
- 0.12
- Foundation Details
- Slab
- Basement
- Crawl Space
- Common Walls
- No Common Walls
Financial Details
- Previous Year Tax
- 7420.00
- Year Tax
- 2023
- Is this property managed by an HOA?
- Yes
- Primary HOA Name
- Aurora Highland Community Authority Board
- Primary HOA Phone Number
- 303-779-5710
- Primary HOA Fees Included
- Trash
- Primary HOA Fees
- 100.00
- Primary HOA Fees Frequency
- Monthly
Interior Details
- Interior Features
- Entrance Foyer, Open Floorplan, Walk-In Closet(s)
- Appliances
- Convection Oven, Cooktop, Dishwasher, Disposal, Microwave, Oven, Range Hood, Self Cleaning Oven, Sump Pump, Tankless Water Heater
- Laundry Features
- In Unit
- Electric
- Air Conditioning-Room
- Flooring
- Carpet, Tile
- Cooling
- Air Conditioning-Room
- Heating
- Electric, Natural Gas
- Utilities
- Electricity Connected, Natural Gas Connected
Exterior Details
- Features
- Lighting, Private Yard
- Water
- Public
- Sewer
- Public Sewer
Garage & Parking
- Parking Features
- Concrete
Exterior Construction
- Roof
- Architecural Shingle
- Construction Materials
- Frame, Other, Stone
- Exterior Features
- Lighting, Private Yard
- Security Features
- Carbon Monoxide Detector(s), Smoke Detector(s)
- Builder Name
- Taylor Morrison
- Builder Source
- Builder
Land Details
- PPA
- 0.00
- Sewer Fee
- 0.00
Schools
- Elementary School
- Vista Peak
- Middle School
- Vista Peak
- High School
- Vista Peak
Walk Score®
Contact Agent
executed in 2.904 sec.



