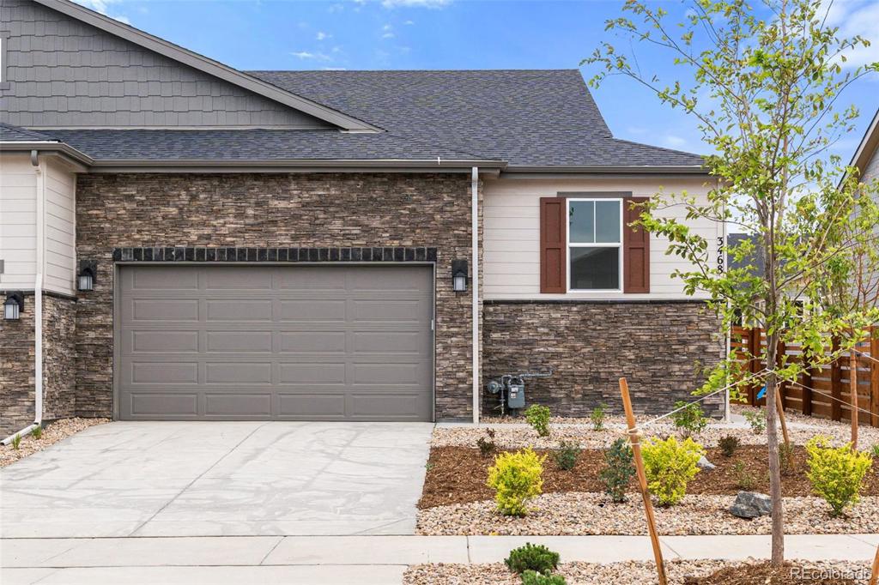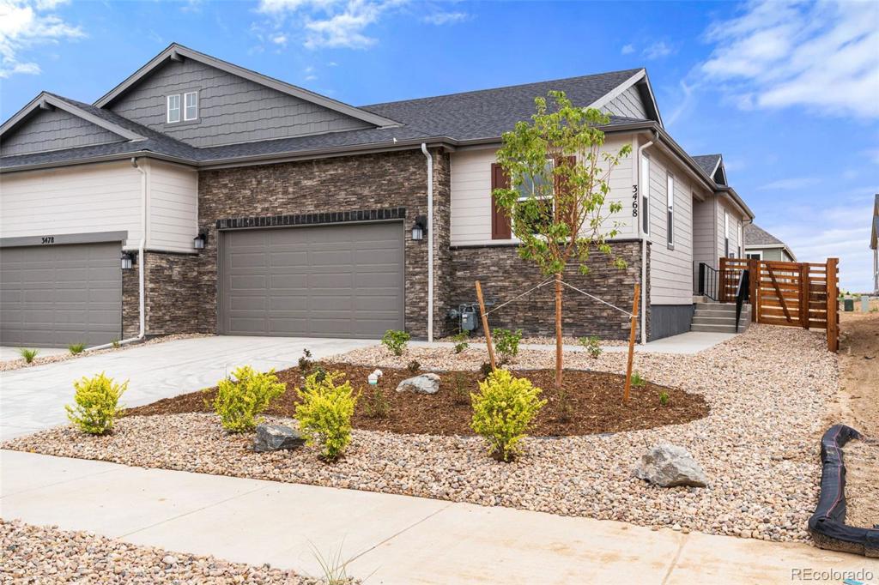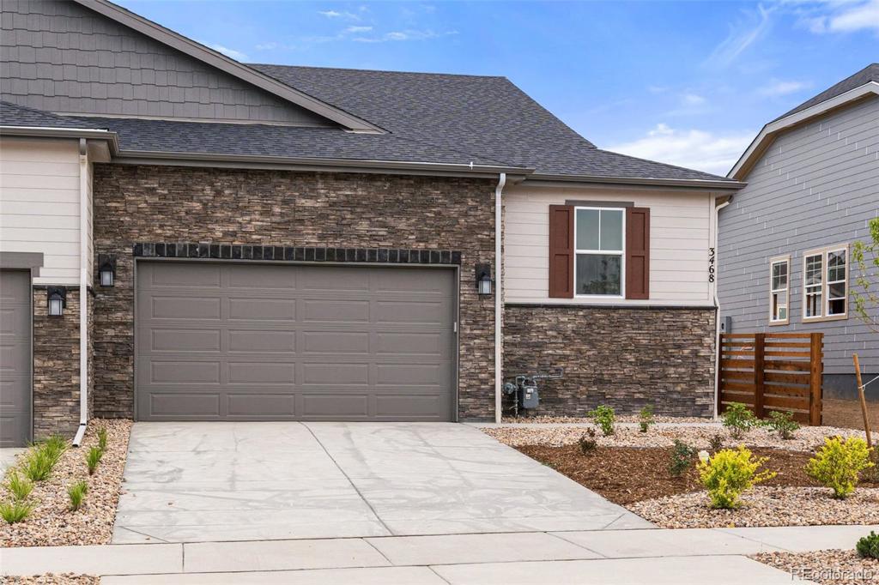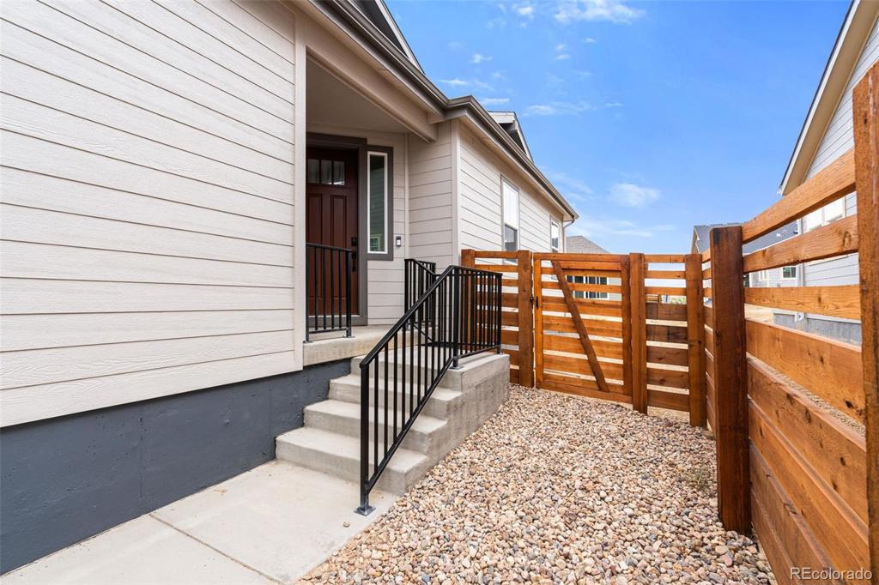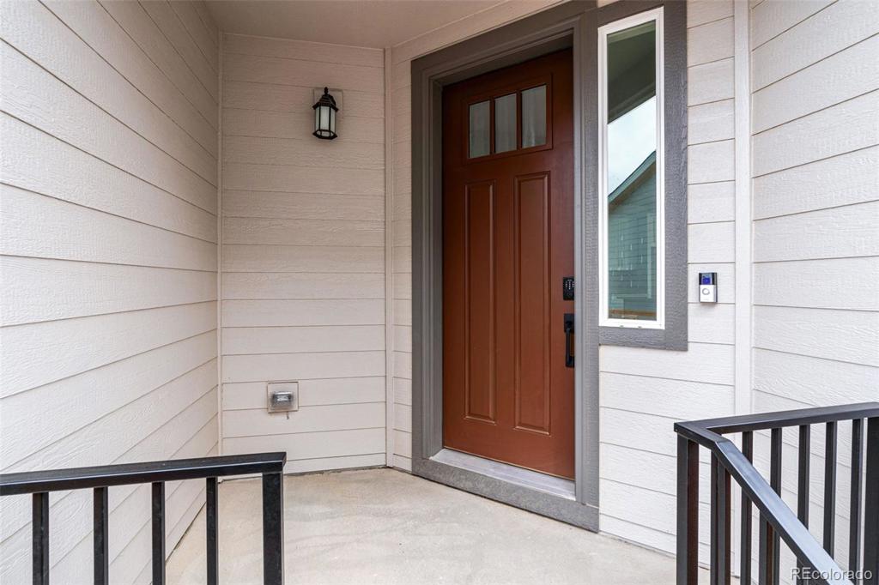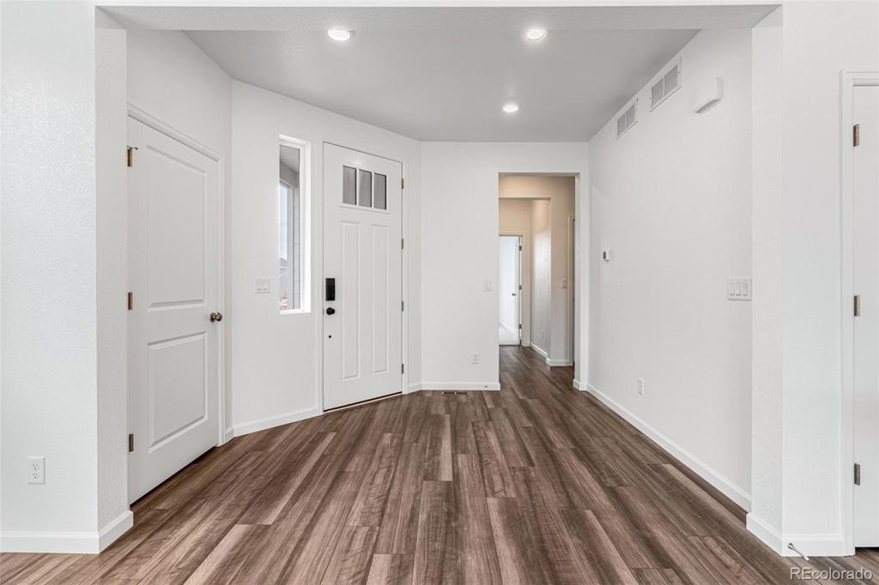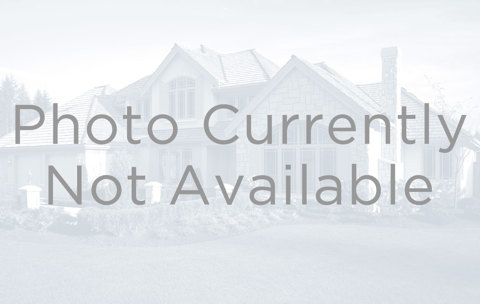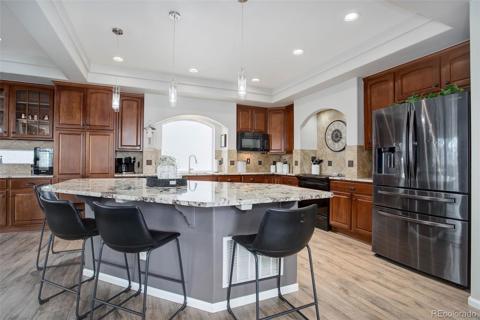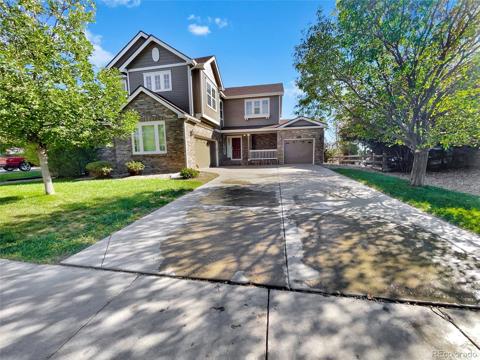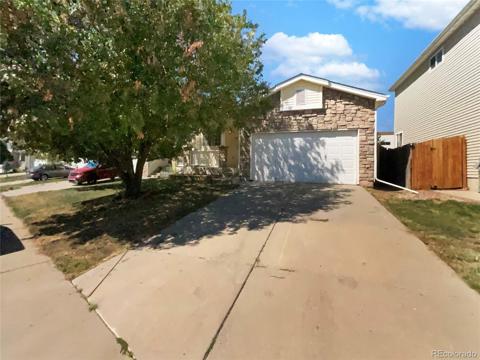3468 N Duquesne Way
Aurora, CO 80019 — Adams County — Aurora Highlands NeighborhoodResidential $518,990 Active Listing# 8601689
2 beds 2 baths 2732.00 sqft Lot size: 5280.00 sqft 0.12 acres 2024 build
Property Description
MLS#8601689 Built by Taylor Morrison, Ready Now! Welcome to the Rocky Mountain floorplan with an unfinished basement, offering low-maintenance, single-level living. This paired home design features a spacious foyer that leads into the open kitchen, great room, and dining area, perfect for entertaining. The layout also includes a convenient laundry room with space for optional cabinets and a sink, as well as an additional bedroom and full bath near the front of the home. The dining area can easily be converted into a flex space, ideal for a private office or playroom. When it’s time to unwind, retreat to the secluded primary suite, which features a spacious bedroom, a 4-piece bath, and a large walk-in closet. Structural options include: covered outdoor living and A/C unit.
Listing Details
- Property Type
- Residential
- Listing#
- 8601689
- Source
- REcolorado (Denver)
- Last Updated
- 09-18-2024 01:52pm
- Status
- Active
- Off Market Date
- 11-30--0001 12:00am
Property Details
- Property Subtype
- Single Family Residence
- Sold Price
- $518,990
- Original Price
- $538,990
- Location
- Aurora, CO 80019
- SqFT
- 2732.00
- Year Built
- 2024
- Acres
- 0.12
- Bedrooms
- 2
- Bathrooms
- 2
- Levels
- One
Map
Property Level and Sizes
- SqFt Lot
- 5280.00
- Lot Features
- Kitchen Island, Open Floorplan, Walk-In Closet(s)
- Lot Size
- 0.12
- Foundation Details
- Slab
- Basement
- Bath/Stubbed, Sump Pump, Unfinished
- Common Walls
- 1 Common Wall
Financial Details
- Previous Year Tax
- 7545.00
- Year Tax
- 2023
- Is this property managed by an HOA?
- Yes
- Primary HOA Name
- Aurora Highland Community Authority Board
- Primary HOA Phone Number
- 303-779-5710
- Primary HOA Fees Included
- Trash
- Primary HOA Fees
- 100.00
- Primary HOA Fees Frequency
- Monthly
Interior Details
- Interior Features
- Kitchen Island, Open Floorplan, Walk-In Closet(s)
- Appliances
- Dishwasher, Disposal, Range, Self Cleaning Oven, Sump Pump, Tankless Water Heater
- Laundry Features
- In Unit
- Electric
- Air Conditioning-Room
- Flooring
- Carpet, Laminate, Tile
- Cooling
- Air Conditioning-Room
- Heating
- Electric, Natural Gas
- Utilities
- Electricity Connected, Natural Gas Connected
Exterior Details
- Features
- Private Yard, Rain Gutters
- Water
- Public
- Sewer
- Public Sewer
Garage & Parking
- Parking Features
- Concrete
Exterior Construction
- Roof
- Composition
- Construction Materials
- Frame, Other
- Exterior Features
- Private Yard, Rain Gutters
- Security Features
- Carbon Monoxide Detector(s), Smoke Detector(s)
- Builder Name
- Taylor Morrison
- Builder Source
- Builder
Land Details
- PPA
- 0.00
- Sewer Fee
- 0.00
Schools
- Elementary School
- Vista Peak
- Middle School
- Vista Peak
- High School
- Vista Peak
Walk Score®
Contact Agent
executed in 2.231 sec.



