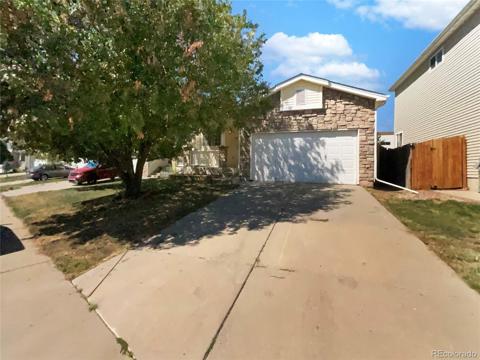3946 N Riviera Court
Aurora, CO 80019 — Adams County — Brio At Green Valley Ranch East NeighborhoodResidential $570,940 Active Listing# 7435744
3 beds 3 baths 2625.00 sqft Lot size: 8639.00 sqft 0.20 acres 2025 build
Property Description
All the Extras, Without the Extra Cost! 4.99% FHA fixed interest rate, Closing Costs, Appliances, Window Coverings, and Backyard Landscaping. Must use Nest Home Lending, Terms and Conditions apply. See sales counselor for details.
The Neo floorplan blends modern design with artisanal touches in a home built for flexibility, affordability, and efficiency. This single-family, 2-story layout spans 2,625 sq. ft. in total and offers 3 beds, 2.5 baths, an unfinished basement, and an oversized 2-car garage with storage.
Energy efficiency is at the forefront with 2x6 walls and low-E double pane glass for superior insulation, a Rheia HVAC, a 96% high-efficiency furnace, plus electric vehicle and solar ready. All adding up to lower utility bills, backed by our Energy Smart Guarantee and certified as EPA Indoor AirPlus®.
This home has plenty of curb appeal featuring a multi-textural exterior, front porch, and 5’ privacy fencing. The main level is bright with oversized windows, 9’ ceilings, and an expansive “heart of the home” great room. Enjoy designer LVP flooring, Shaw carpeting, and Sherwin-Williams paint throughout. The kitchen is complete with a dining island, designer countertops, stainless-steel sink, and large pantry. The spacious primary suite offers a large walk-in closet, double vanity sink, and a tiled spa shower. The 2nd floor also features a laundry room and 2 additional bedrooms each with walk-in closets.
Listing Details
- Property Type
- Residential
- Listing#
- 7435744
- Source
- REcolorado (Denver)
- Last Updated
- 01-09-2025 06:40pm
- Status
- Active
- Off Market Date
- 11-30--0001 12:00am
Property Details
- Property Subtype
- Single Family Residence
- Sold Price
- $570,940
- Original Price
- $570,940
- Location
- Aurora, CO 80019
- SqFT
- 2625.00
- Year Built
- 2025
- Acres
- 0.20
- Bedrooms
- 3
- Bathrooms
- 3
- Levels
- Two
Map
Property Level and Sizes
- SqFt Lot
- 8639.00
- Lot Features
- Entrance Foyer, Kitchen Island, Open Floorplan, Pantry, Primary Suite, Smart Thermostat, Smoke Free, Walk-In Closet(s), Wired for Data
- Lot Size
- 0.20
- Basement
- Crawl Space, Partial, Unfinished
- Common Walls
- No Common Walls
Financial Details
- Previous Year Tax
- 7993.00
- Year Tax
- 2024
- Is this property managed by an HOA?
- Yes
- Primary HOA Name
- Metropolitan District
- Primary HOA Phone Number
- 303-369-1800
- Primary HOA Amenities
- Playground
- Primary HOA Fees Included
- Maintenance Grounds
- Primary HOA Fees
- 0.00
- Primary HOA Fees Frequency
- Included in Property Tax
Interior Details
- Interior Features
- Entrance Foyer, Kitchen Island, Open Floorplan, Pantry, Primary Suite, Smart Thermostat, Smoke Free, Walk-In Closet(s), Wired for Data
- Appliances
- Dishwasher, Dryer, Microwave, Oven, Refrigerator
- Electric
- Central Air
- Flooring
- Carpet, Vinyl
- Cooling
- Central Air
- Heating
- Forced Air
Exterior Details
- Features
- Private Yard, Rain Gutters
- Water
- Public
- Sewer
- Community Sewer
Garage & Parking
Exterior Construction
- Roof
- Architecural Shingle
- Construction Materials
- Cement Siding, Stucco
- Exterior Features
- Private Yard, Rain Gutters
- Window Features
- Double Pane Windows
- Security Features
- Carbon Monoxide Detector(s), Smoke Detector(s)
- Builder Name
- Oakwood Homes, LLC
Land Details
- PPA
- 0.00
- Road Surface Type
- Paved
- Sewer Fee
- 0.00
Schools
- Elementary School
- Harmony Ridge P-8
- Middle School
- Harmony Ridge P-8
- High School
- Vista Peak
Walk Score®
Contact Agent
executed in 2.309 sec.










