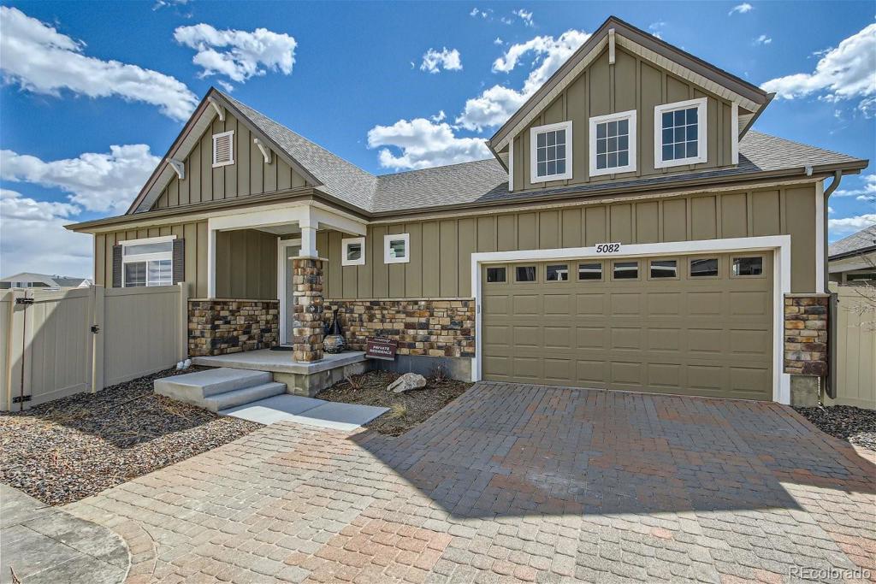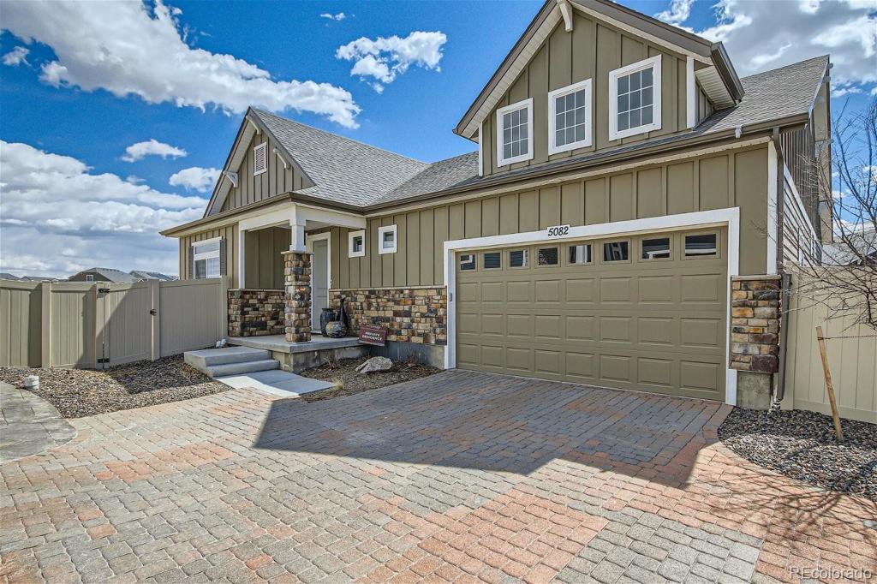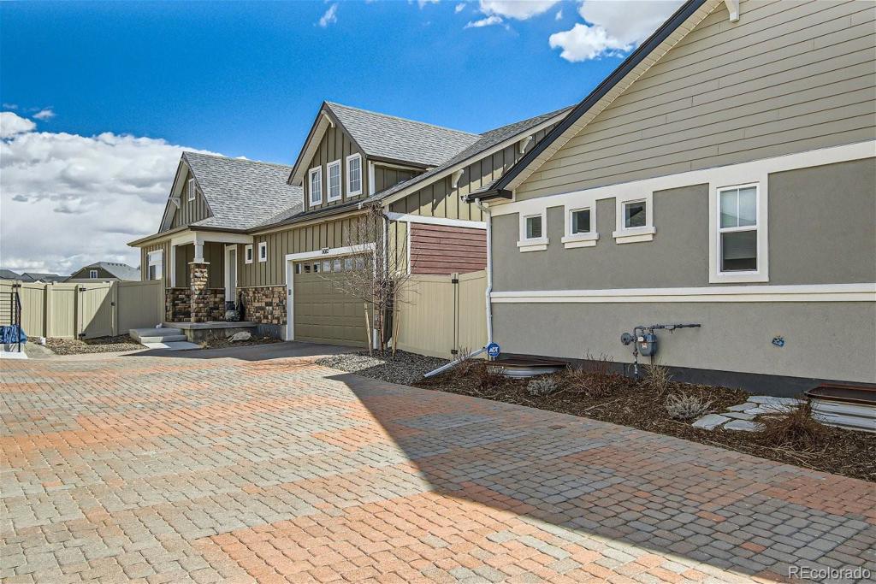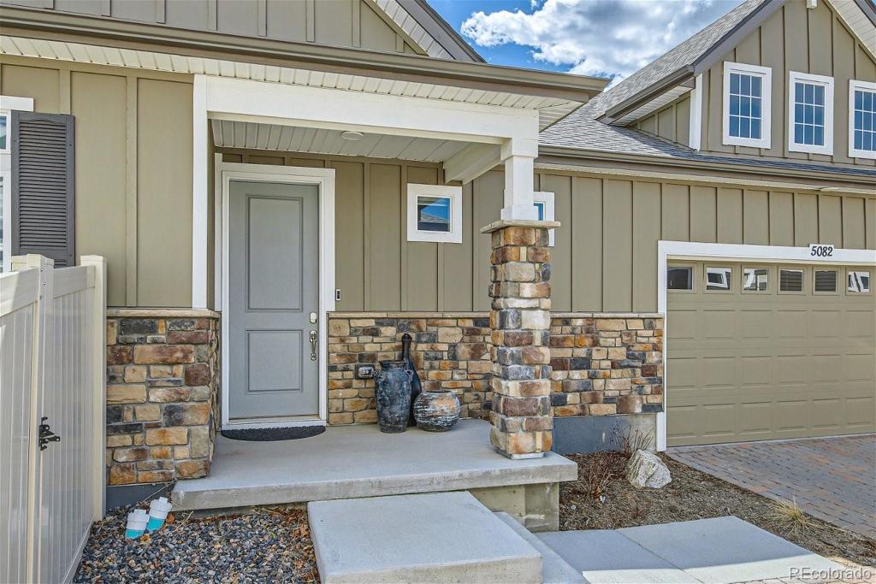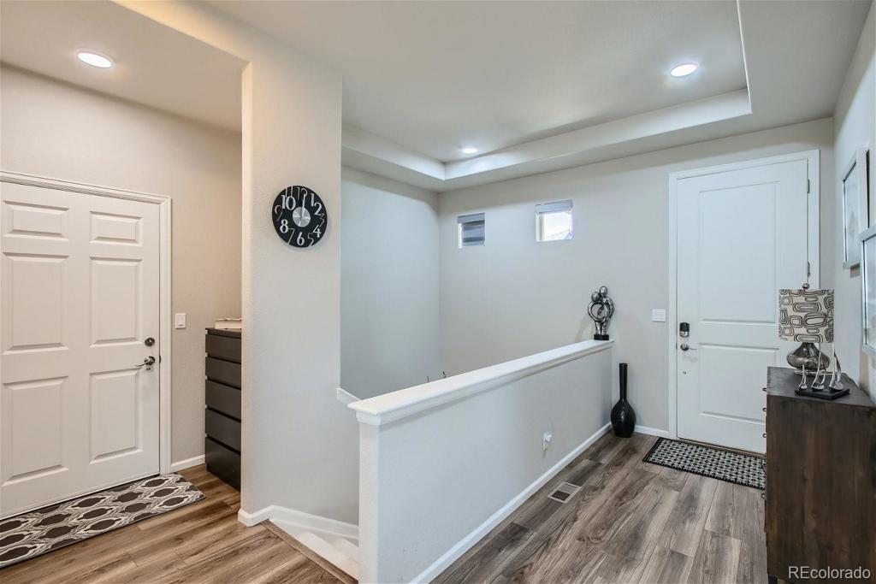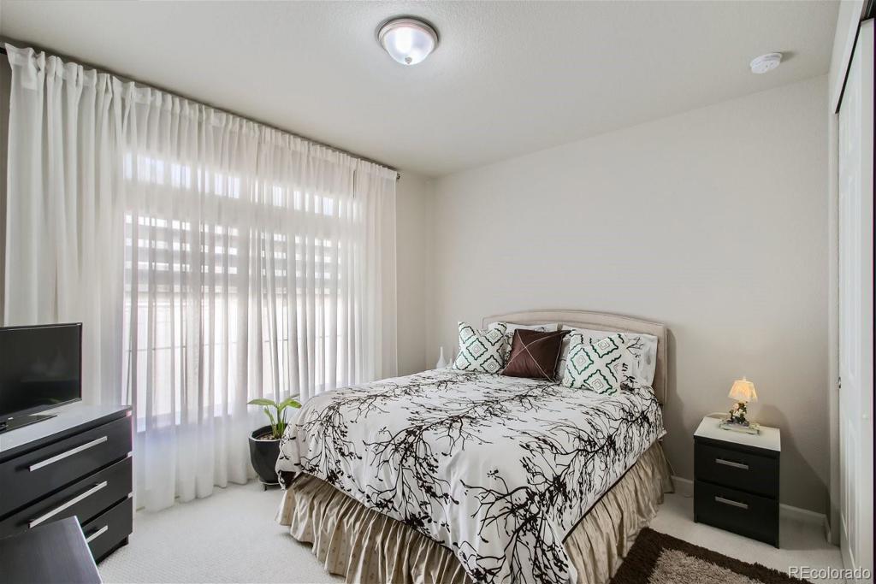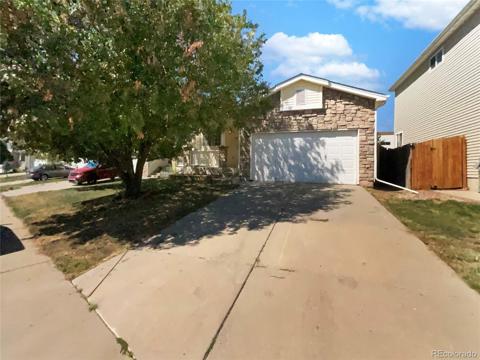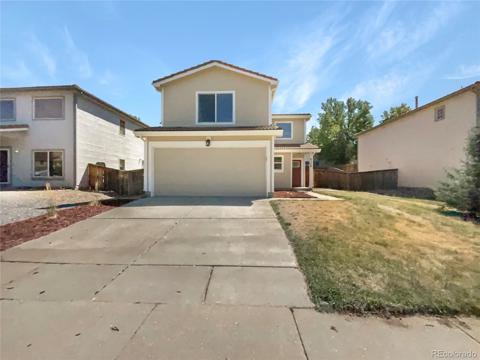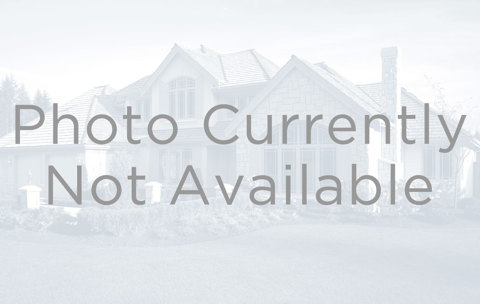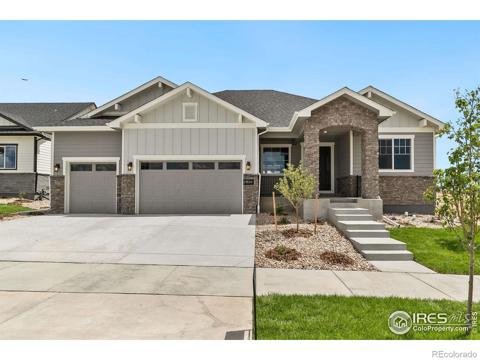5082 N Quatar Street
Aurora, CO 80019 — Adams County — The Reserve NeighborhoodResidential $569,990 Active Listing# 3697524
2 beds 2 baths 3180.00 sqft Lot size: 5273.00 sqft 0.12 acres 2022 build
Property Description
Welcome to this stunning well-maintained, six-year-old ranch home in a desirable Adonea
neighborhood of recently built homes. The open concept design includes a large kitchen island
with granite countertops, ample cabinet space, a large living room area and a convenient main
floor laundry with mudroom leading to an expanded 2.5-car oversized garage with plenty of
storage space. Featuring an inviting ambiance, the main floor offers primary and second
bedrooms, a second full bathroom, and an open office for easy access on one level. The office
area can be adapted to a formal dining room or third bedroom on the main level, if you desire.
The primary bedroom includes an attached bath and spacious walk-in closet. Head down to the
large, finished basement featuring a second family room, two conforming bedrooms with
oversized windows for natural light, full bath, plus a sizable utility room and sink, plenty of
storage and access to a large crawl space with more room for storage. Enjoy a fully fenced,
landscaped backyard with raised garden beds ready for someone with a green thumb! New roof
just installed. This home is a must-see, located just two blocks from the clubhouse and pool,
with easy access to parks, schools, and highways ( I-70 and E-470), but the home is located
away from busy streets. Quick possession is available. Schedule your private tour today. This
gem wonand#39;t last long, is affordable and a great value!
Listing Details
- Property Type
- Residential
- Listing#
- 3697524
- Source
- REcolorado (Denver)
- Last Updated
- 10-27-2024 02:22am
- Status
- Active
- Off Market Date
- 11-30--0001 12:00am
Property Details
- Property Subtype
- Single Family Residence
- Sold Price
- $569,990
- Original Price
- $580,000
- Location
- Aurora, CO 80019
- SqFT
- 3180.00
- Year Built
- 2022
- Acres
- 0.12
- Bedrooms
- 2
- Bathrooms
- 2
- Levels
- One
Map
Property Level and Sizes
- SqFt Lot
- 5273.00
- Lot Features
- Eat-in Kitchen, Entrance Foyer, Granite Counters, Kitchen Island, No Stairs, Open Floorplan, Pantry, Primary Suite, Quartz Counters, Smart Thermostat, Smoke Free, Walk-In Closet(s)
- Lot Size
- 0.12
- Basement
- Finished, Partial
Financial Details
- Previous Year Tax
- 7876.00
- Year Tax
- 2023
- Is this property managed by an HOA?
- Yes
- Primary HOA Name
- WESTWIND MANAGEMENT GROUP
- Primary HOA Phone Number
- 303.369.1800 X12
- Primary HOA Amenities
- Clubhouse, Concierge, Fitness Center, Gated, Park, Pool, Trail(s)
- Primary HOA Fees Included
- Maintenance Grounds, Recycling, Trash
- Primary HOA Fees
- 195.00
- Primary HOA Fees Frequency
- Monthly
Interior Details
- Interior Features
- Eat-in Kitchen, Entrance Foyer, Granite Counters, Kitchen Island, No Stairs, Open Floorplan, Pantry, Primary Suite, Quartz Counters, Smart Thermostat, Smoke Free, Walk-In Closet(s)
- Appliances
- Dishwasher, Disposal, Gas Water Heater, Microwave, Oven, Range Hood, Self Cleaning Oven, Sump Pump
- Electric
- Central Air
- Flooring
- Vinyl
- Cooling
- Central Air
- Heating
- Forced Air
Exterior Details
- Features
- Gas Valve, Private Yard, Rain Gutters, Smart Irrigation
- Water
- Public
- Sewer
- Public Sewer
Garage & Parking
- Parking Features
- Driveway-Brick
Exterior Construction
- Roof
- Composition
- Construction Materials
- Frame
- Exterior Features
- Gas Valve, Private Yard, Rain Gutters, Smart Irrigation
- Window Features
- Double Pane Windows, Window Coverings, Window Treatments
- Security Features
- Carbon Monoxide Detector(s), Smoke Detector(s), Video Doorbell
- Builder Name
- Oakwood Homes, LLC
- Builder Source
- Public Records
Land Details
- PPA
- 0.00
- Sewer Fee
- 0.00
Schools
- Elementary School
- Aurora Highlands
- Middle School
- Vista Peak
- High School
- Vista Peak
Walk Score®
Listing Media
- Virtual Tour
- Click here to watch tour
Contact Agent
executed in 2.333 sec.




