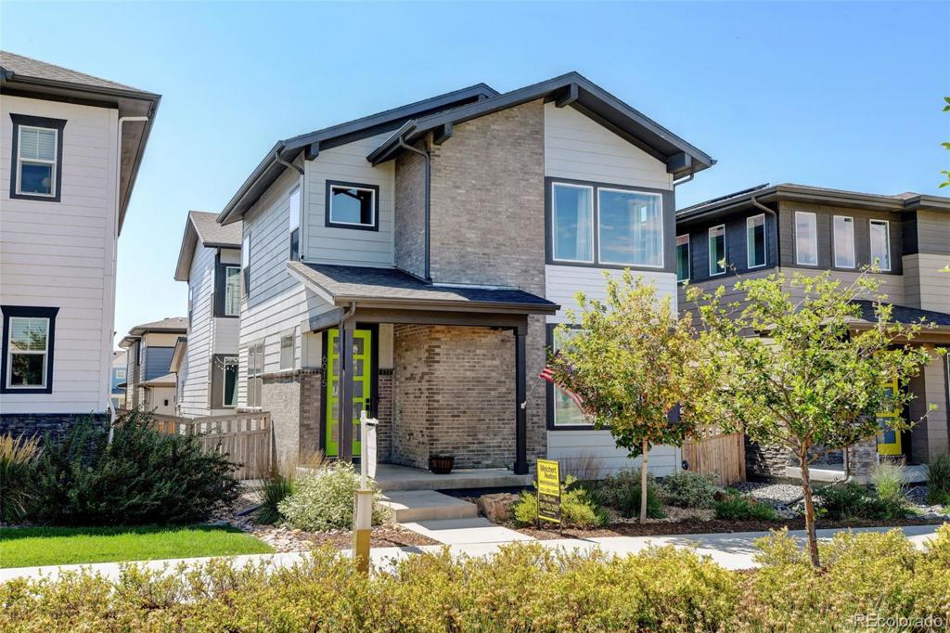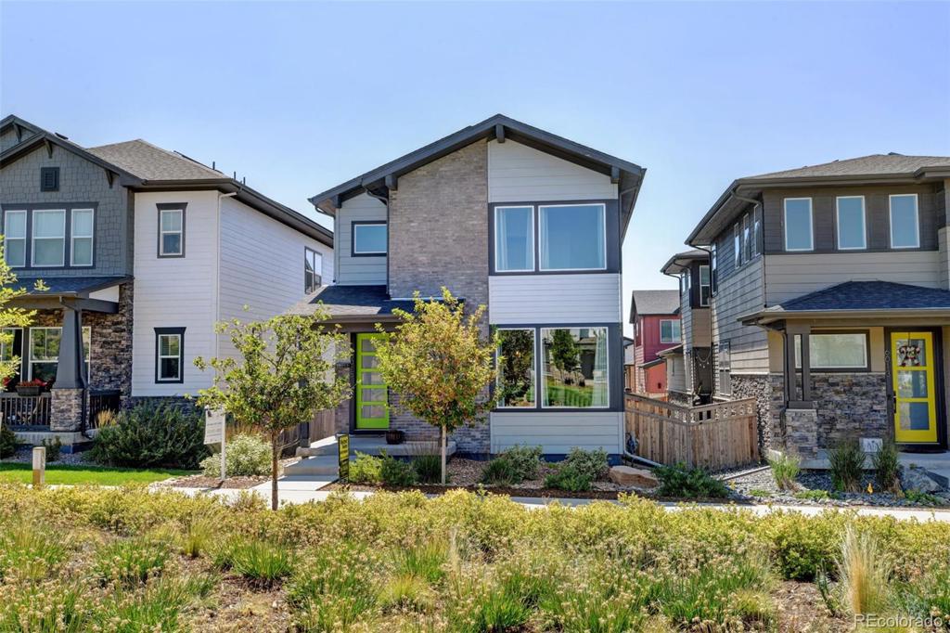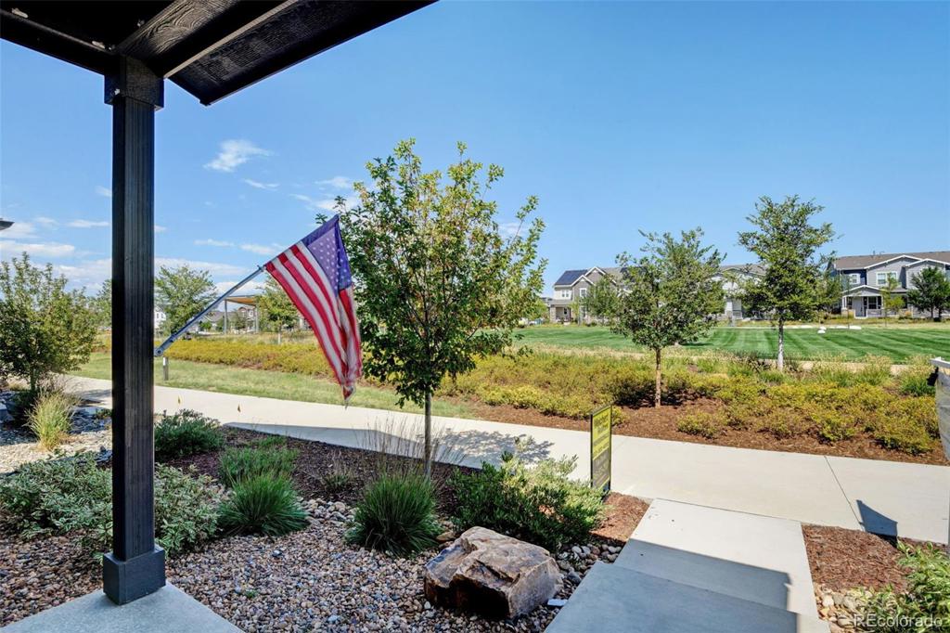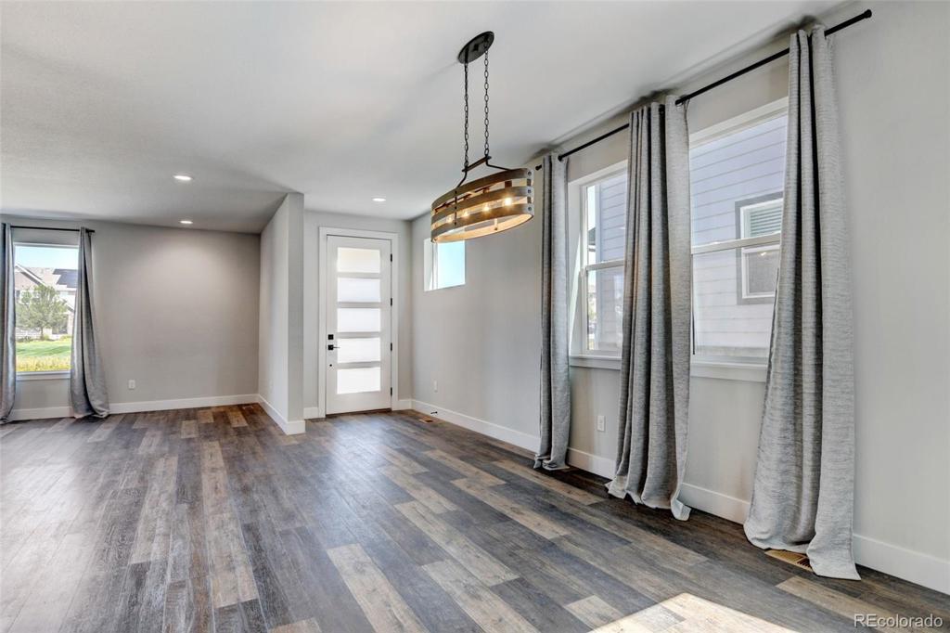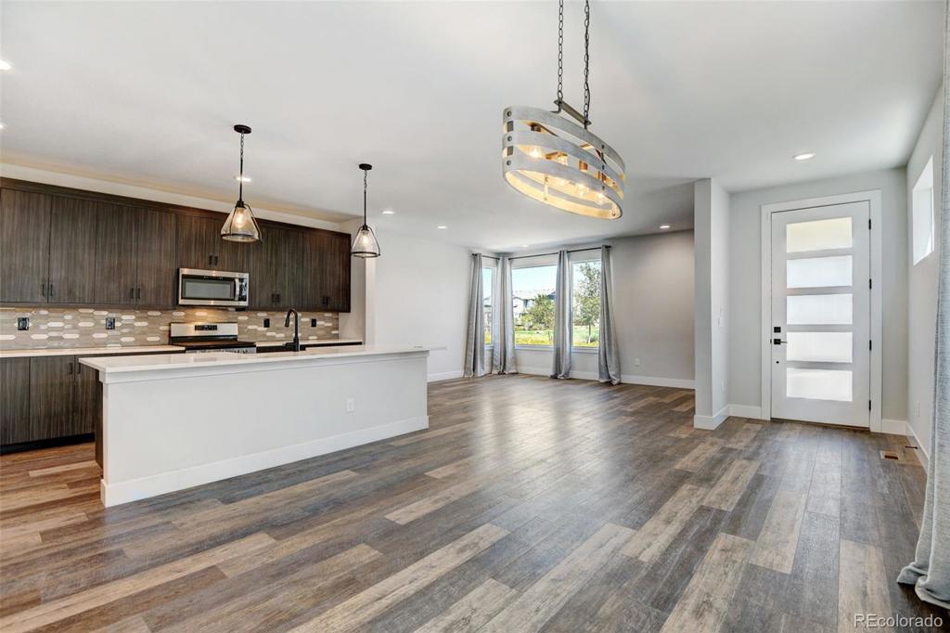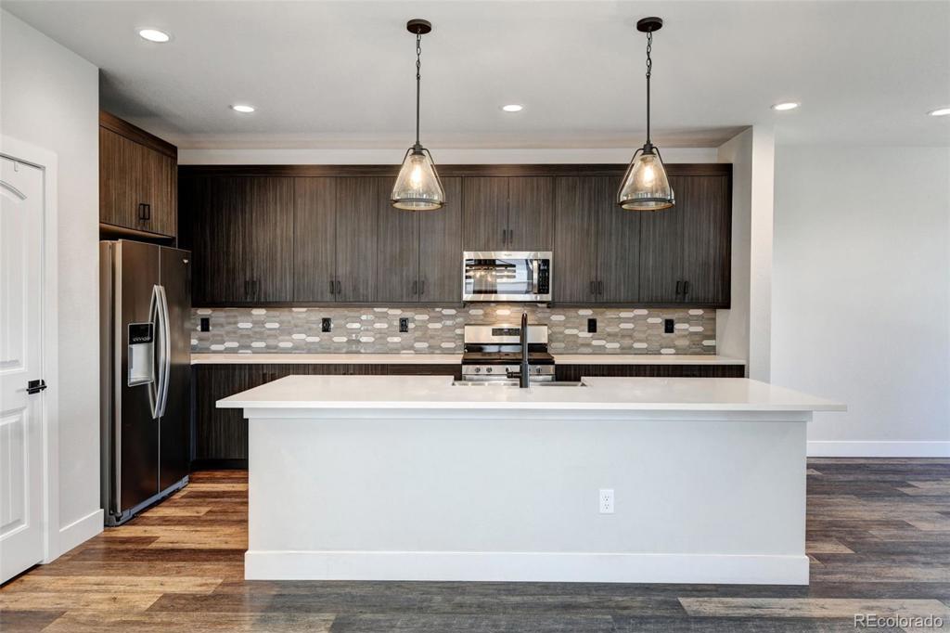6015 N Orleans Street
Aurora, CO 80019 — Adams County — Painted Prairie NeighborhoodResidential $579,900 Active Listing# 7311938
3 beds 3 baths 3479.00 sqft Lot size: 3484.80 sqft 0.08 acres 2020 build
Property Description
BEAUTIFUL HOME WITH OPEN FLOOR PLAN* WALK OUT THE FRONT DOOR TO THE PARK* NO MAINTENANCE LANDSCAPING* NATURAL LIGHTING THROUGHOUT HOME* PLANK FLOORING THROUGHOUT MAIN FLOOR* SLEEK KITCHEN WITH STAINLESS STEEL APPLIANCES, CUSTOM CABINETS* MAIN FLOOR STUDY* LARGE MASTER SUITE WITH WALK-IN CLOSET* MASTER BATH WITH SOAKING TUB, WALK-IN SHOWER, INDIVIDUAL VANITIES *TWO ADDITIONAL BEDROOMS AND FULL BATH* SPACIOUS LOFT* ENJOY ACCESS TO PARKS, TRAILS* E-470 * DIA* THE GAYLORD RESORT ARE ALL JUST A FEW MINUTES AWAY*
Listing Details
- Property Type
- Residential
- Listing#
- 7311938
- Source
- REcolorado (Denver)
- Last Updated
- 01-06-2025 03:05pm
- Status
- Active
- Off Market Date
- 11-30--0001 12:00am
Property Details
- Property Subtype
- Single Family Residence
- Sold Price
- $579,900
- Original Price
- $629,900
- Location
- Aurora, CO 80019
- SqFT
- 3479.00
- Year Built
- 2020
- Acres
- 0.08
- Bedrooms
- 3
- Bathrooms
- 3
- Levels
- Two
Map
Property Level and Sizes
- SqFt Lot
- 3484.80
- Lot Features
- Ceiling Fan(s), Eat-in Kitchen, Five Piece Bath, High Ceilings, High Speed Internet, Kitchen Island, Open Floorplan, Primary Suite, Quartz Counters, Walk-In Closet(s)
- Lot Size
- 0.08
- Foundation Details
- Slab
- Basement
- Partial, Unfinished
Financial Details
- Previous Year Tax
- 8321.00
- Year Tax
- 2023
- Is this property managed by an HOA?
- Yes
- Primary HOA Name
- Advanced HOA
- Primary HOA Phone Number
- 303-482-2213
- Primary HOA Amenities
- Park, Playground, Trail(s)
- Primary HOA Fees Included
- Maintenance Grounds
- Primary HOA Fees
- 84.00
- Primary HOA Fees Frequency
- Monthly
Interior Details
- Interior Features
- Ceiling Fan(s), Eat-in Kitchen, Five Piece Bath, High Ceilings, High Speed Internet, Kitchen Island, Open Floorplan, Primary Suite, Quartz Counters, Walk-In Closet(s)
- Appliances
- Dishwasher, Disposal, Dryer, Microwave, Oven, Refrigerator, Washer
- Electric
- Central Air
- Flooring
- Carpet
- Cooling
- Central Air
- Heating
- Forced Air
Exterior Details
- Features
- Private Yard
- Water
- Public
- Sewer
- Public Sewer
Garage & Parking
Exterior Construction
- Roof
- Composition
- Construction Materials
- Frame, Wood Siding
- Exterior Features
- Private Yard
- Builder Source
- Public Records
Land Details
- PPA
- 0.00
- Road Frontage Type
- Public
- Road Responsibility
- Public Maintained Road
- Road Surface Type
- Paved
- Sewer Fee
- 0.00
Schools
- Elementary School
- Aurora Highlands
- Middle School
- Aurora Highlands
- High School
- Vista Peak
Walk Score®
Listing Media
- Virtual Tour
- Click here to watch tour
Contact Agent
executed in 2.053 sec.




