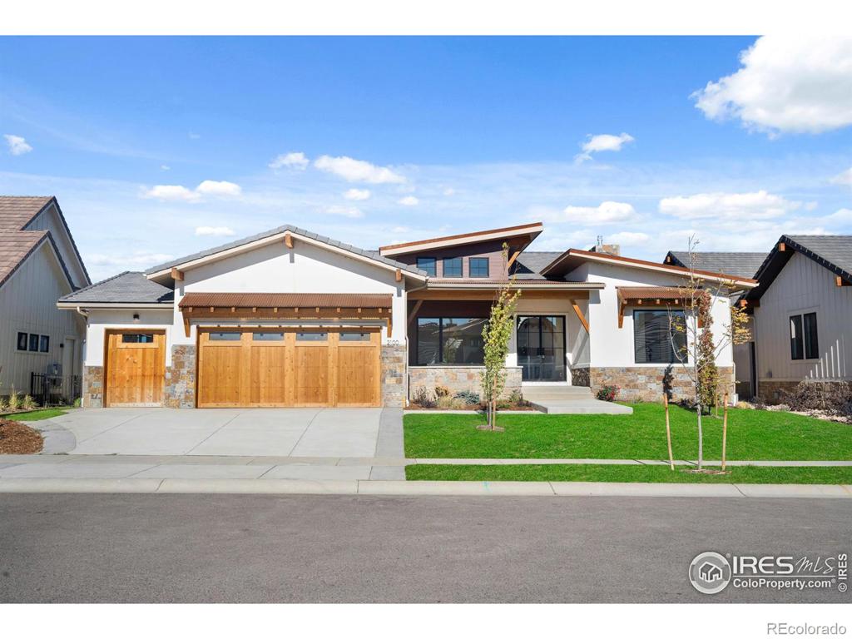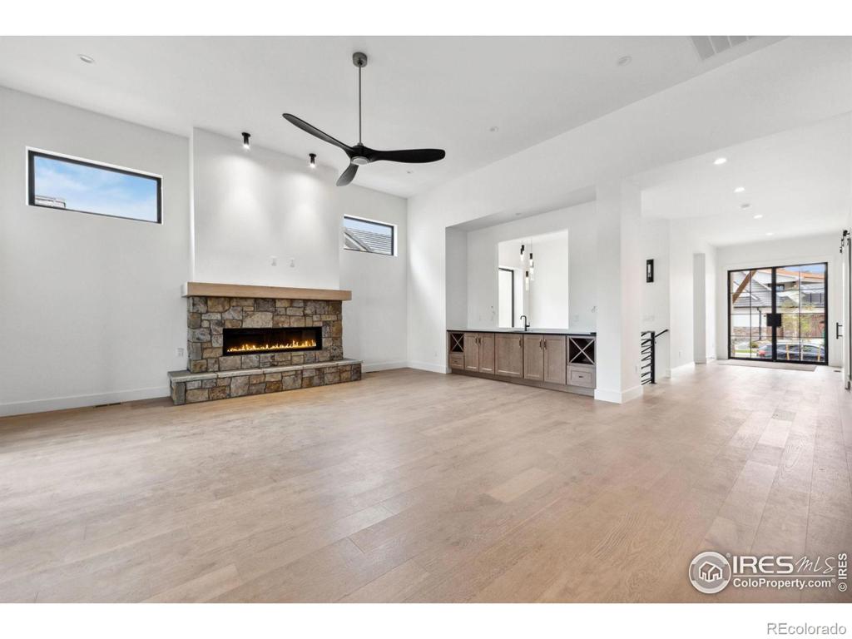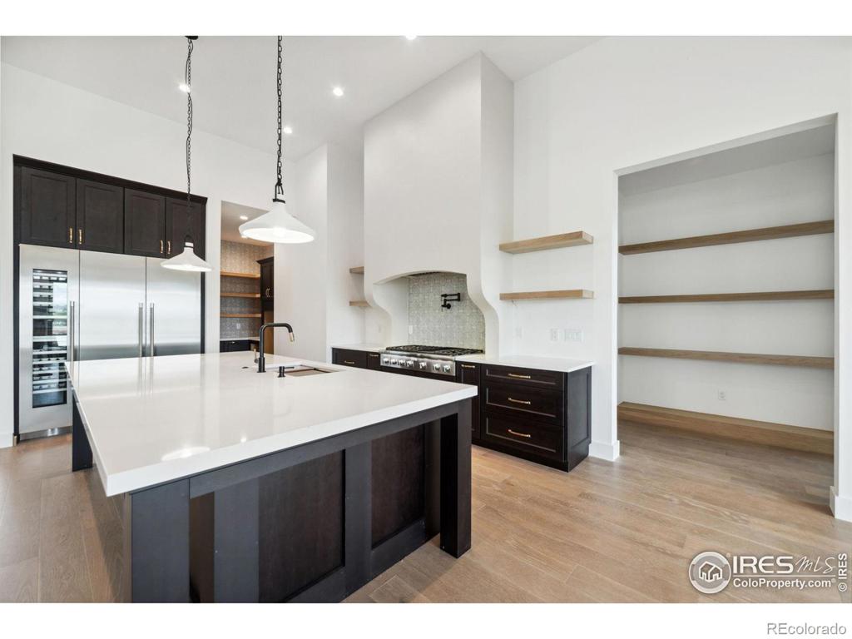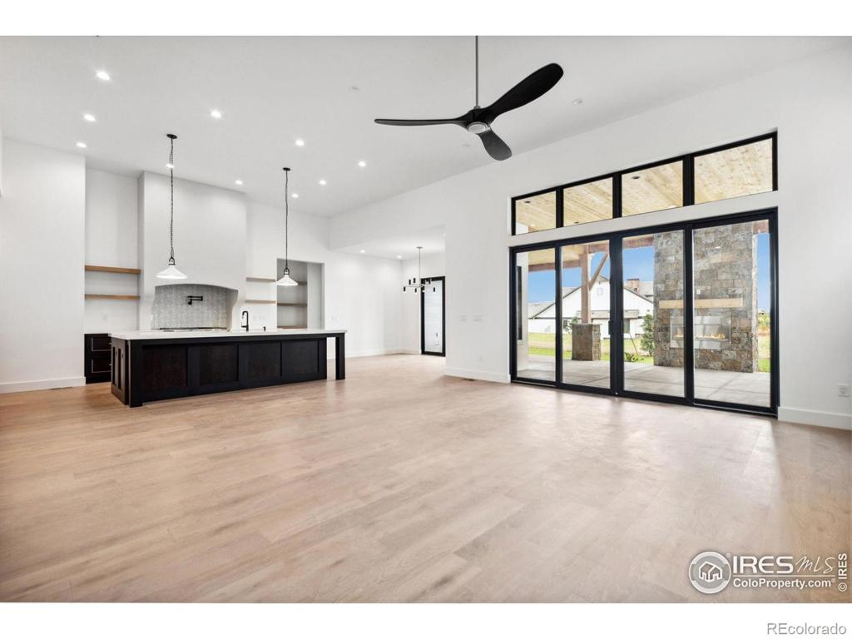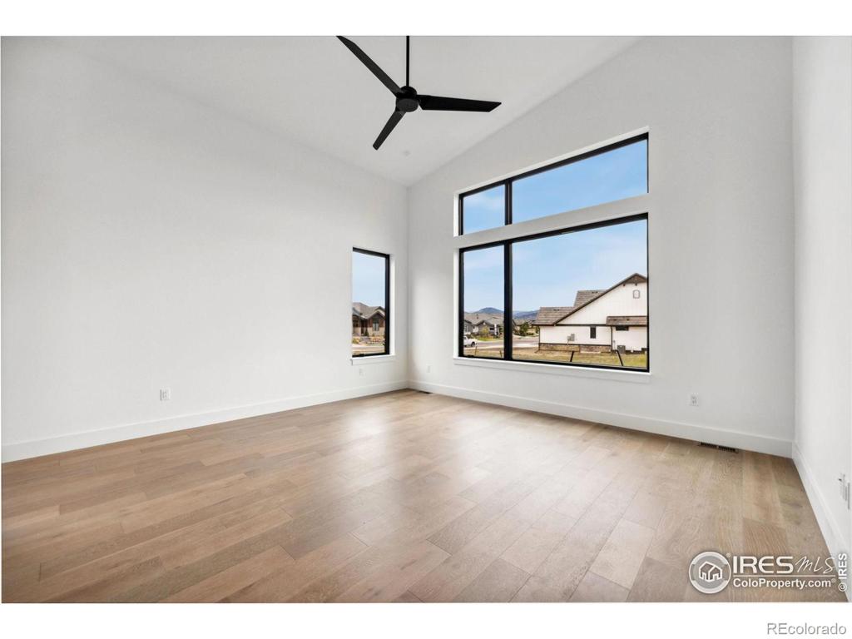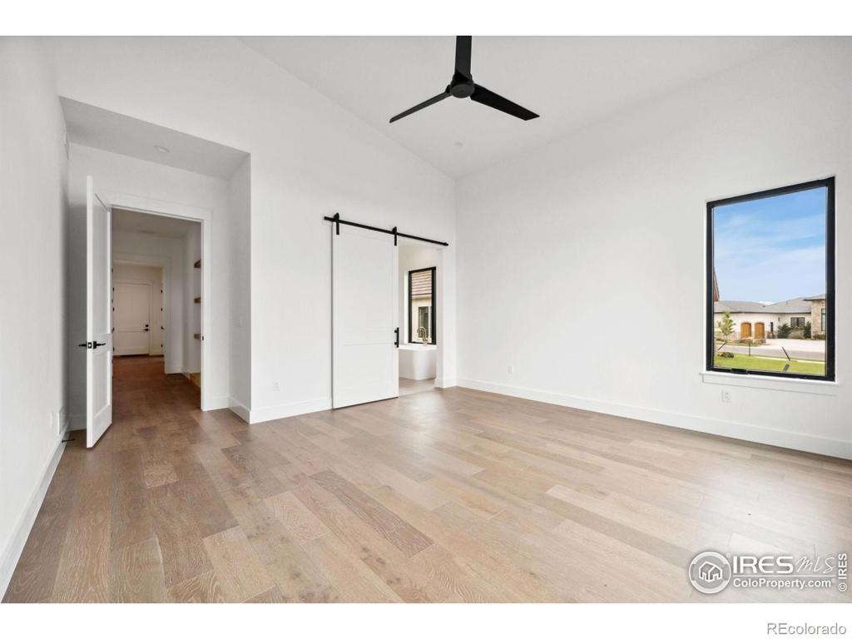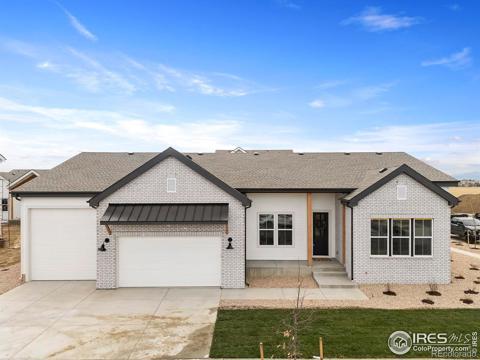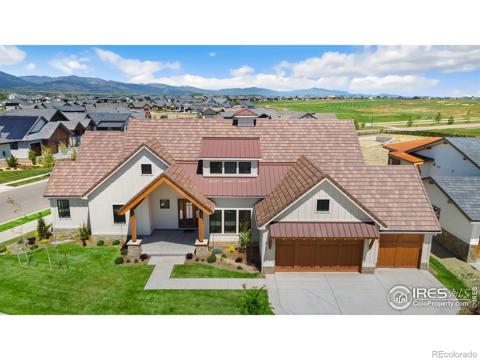2100 Scottsdale Road
Berthoud, CO 80513 — Larimer County — Heron Lakes NeighborhoodResidential $2,400,000 Active Listing# IR1004764
4 beds 6 baths 5566.00 sqft Lot size: 10765.00 sqft 0.25 acres 2023 build
Property Description
This stunning stylish Mountain Modern home by Development Contractors is on the brink of completion. On the coveted Scottsdale cul-de-sac, you can walk down the street to (future) neighborhood beach access. The well thought-out floor plan flows beautifully to the incredible outdoor living space boasting an outdoor fireplace and huge patio. This home will have you entertaining and relaxing in style. Views of greenbelt and lake views from several rooms. High quality appliances thru-out. Lower level includes 2 guest suites plus an in-home gym space and full recreation area with a fully appointed bar area. Move in this summer and enjoy all that Heron Lakes neighborhood has to offer. Heron Lakes is a world class community that is currently featured on HGTV's Rock The Block series. 8.5 miles of walking trails, 2 lakes (Lonetree reservoir allows motorized boating and jet skis), a 30,000 sf clubhouse with several restaurants, work-out facilities, resort style pool (with swim up bar) plus TPC Colorado Golf Course (membership not required).
Listing Details
- Property Type
- Residential
- Listing#
- IR1004764
- Source
- REcolorado (Denver)
- Last Updated
- 01-08-2025 05:31pm
- Status
- Active
- Off Market Date
- 09-30-2024 12:00am
Property Details
- Property Subtype
- Single Family Residence
- Sold Price
- $2,400,000
- Original Price
- $2,400,000
- Location
- Berthoud, CO 80513
- SqFT
- 5566.00
- Year Built
- 2023
- Acres
- 0.25
- Bedrooms
- 4
- Bathrooms
- 6
- Levels
- One
Map
Property Level and Sizes
- SqFt Lot
- 10765.00
- Lot Features
- Eat-in Kitchen, Five Piece Bath, Kitchen Island, Open Floorplan, Pantry, Smart Thermostat, Vaulted Ceiling(s), Walk-In Closet(s), Wet Bar
- Lot Size
- 0.25
- Basement
- Full
Financial Details
- Year Tax
- 2023
- Primary HOA Amenities
- Clubhouse, Fitness Center, Golf Course, Park, Pool, Spa/Hot Tub, Trail(s)
- Primary HOA Fees
- 0.00
Interior Details
- Interior Features
- Eat-in Kitchen, Five Piece Bath, Kitchen Island, Open Floorplan, Pantry, Smart Thermostat, Vaulted Ceiling(s), Walk-In Closet(s), Wet Bar
- Appliances
- Bar Fridge, Dishwasher, Disposal, Double Oven, Microwave, Oven, Refrigerator
- Laundry Features
- In Unit
- Electric
- Ceiling Fan(s), Central Air
- Flooring
- Tile, Wood
- Cooling
- Ceiling Fan(s), Central Air
- Heating
- Forced Air
- Fireplaces Features
- Gas, Living Room
- Utilities
- Cable Available, Electricity Available, Internet Access (Wired), Natural Gas Available
Exterior Details
- Lot View
- Mountain(s), Water
- Water
- Public
- Sewer
- Public Sewer
Garage & Parking
Exterior Construction
- Roof
- Concrete, Metal
- Construction Materials
- Metal Siding, Stone, Wood Frame
- Window Features
- Double Pane Windows
- Security Features
- Smoke Detector(s)
- Builder Source
- Appraiser
Land Details
- PPA
- 0.00
- Road Surface Type
- Paved
- Sewer Fee
- 0.00
Schools
- Elementary School
- Carrie Martin
- Middle School
- Other
- High School
- Thompson Valley
Walk Score®
Listing Media
- Virtual Tour
- Click here to watch tour
Contact Agent
executed in 2.843 sec.




