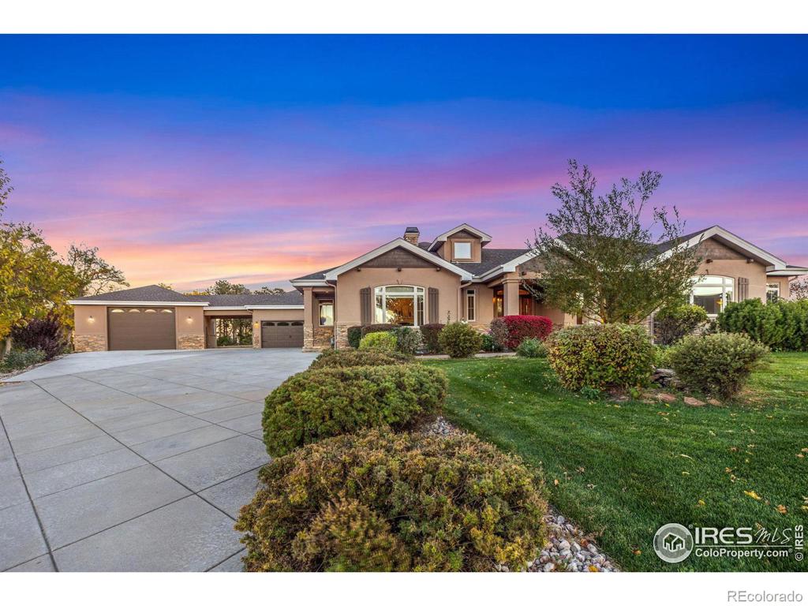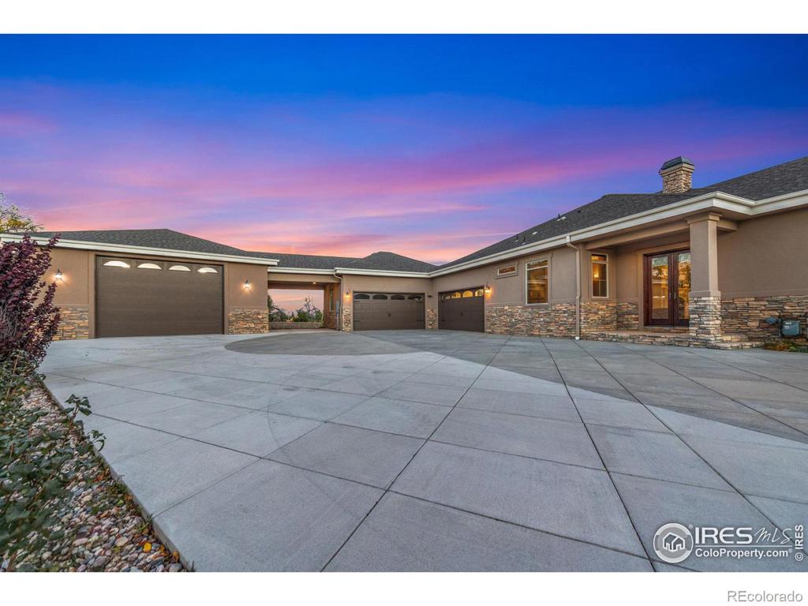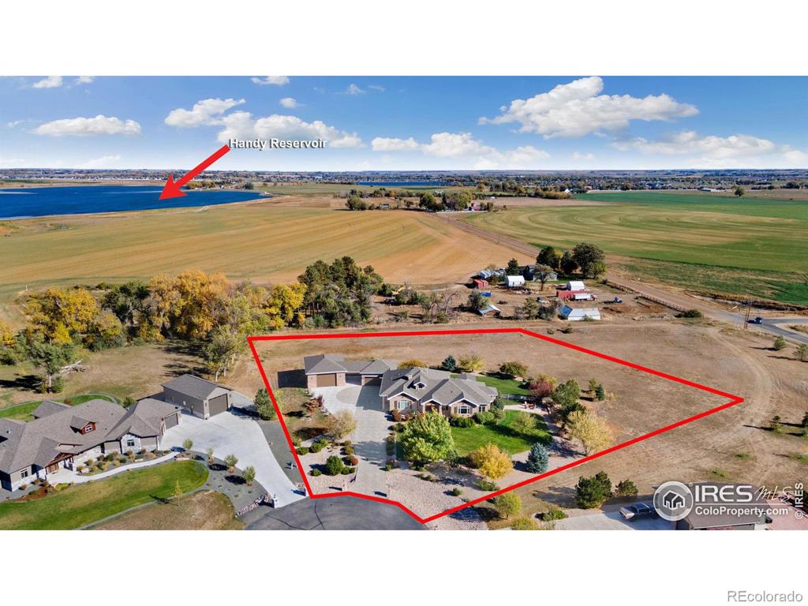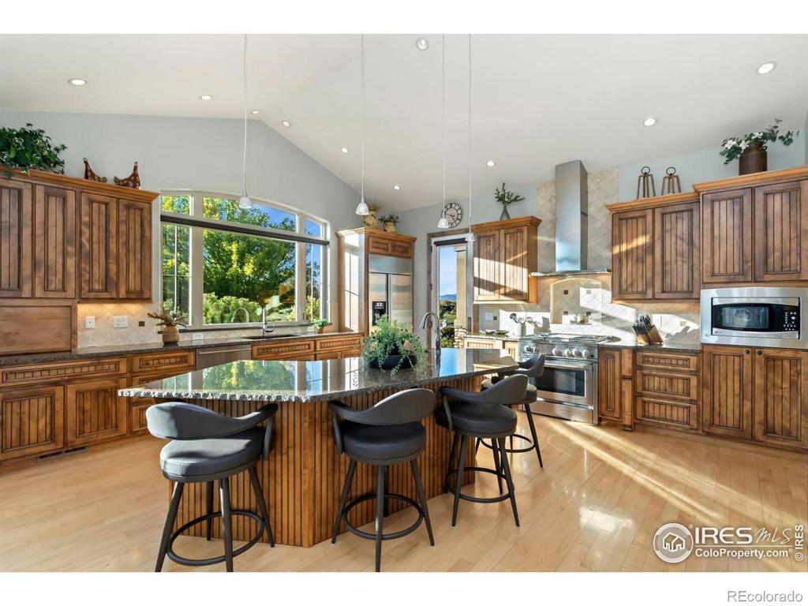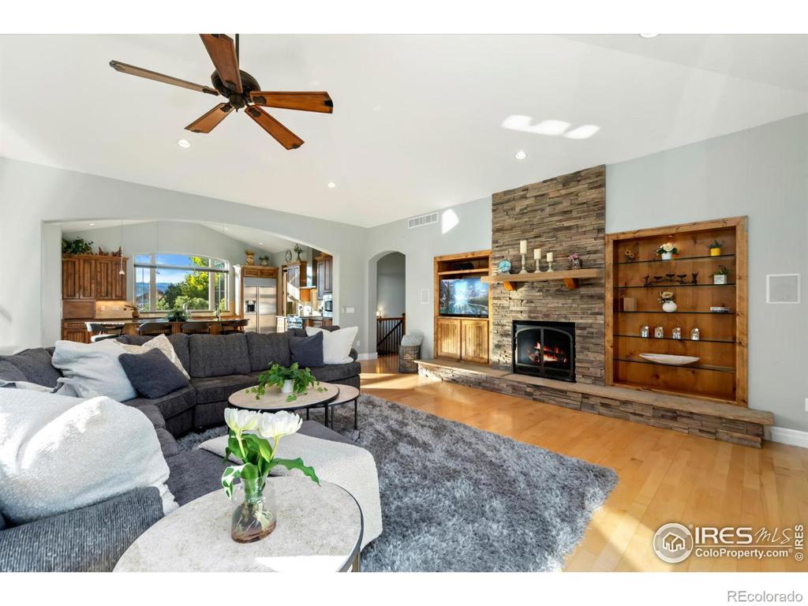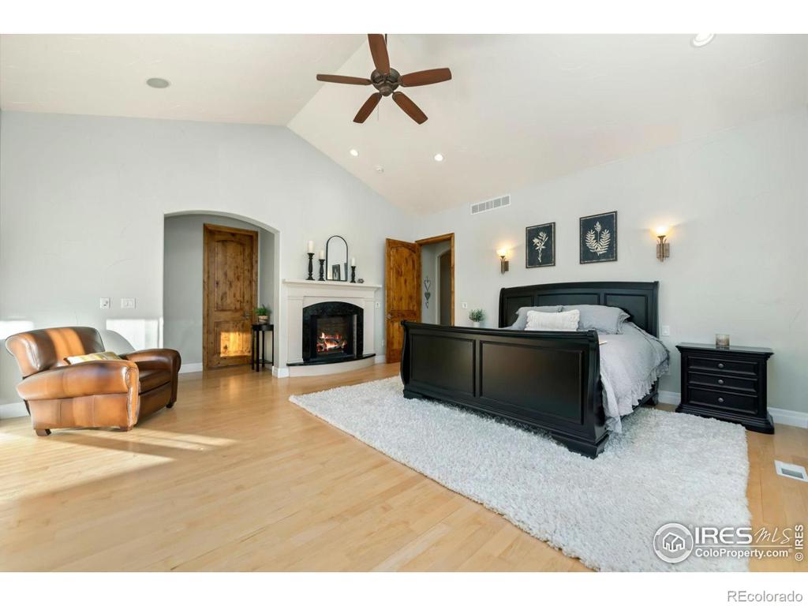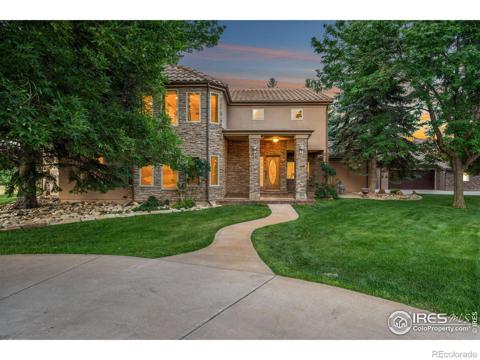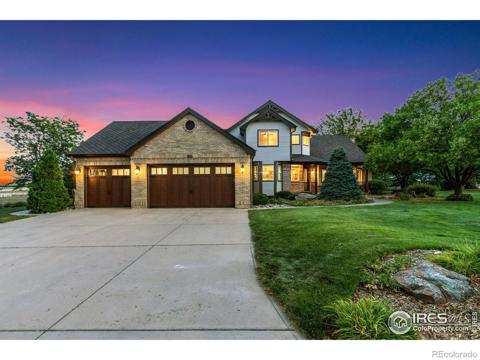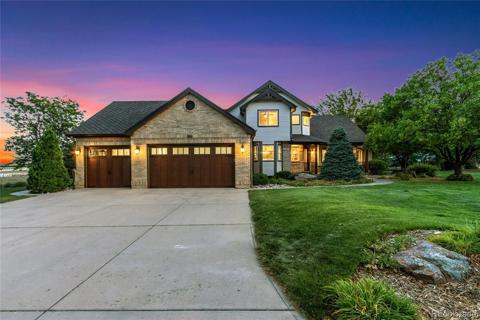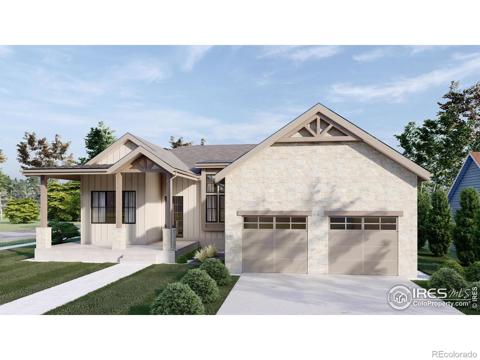3191 Sparrow Hawk Lane
Berthoud, CO 80513 — Larimer County — The Preserve (farm At Blue Mountain Meadow) NeighborhoodResidential $1,800,000 Active Listing# IR1021271
4 beds 4 baths 6029.00 sqft Lot size: 99611.00 sqft 2.29 acres 2007 build
Property Description
Incredible mountain views with a 30'x40' shop on 2.3 acres. This 6,029 sq ft luxurious home is conveniently located 10 minutes from Carter Lake and 10 minutes from the iconic TPC Colorado golf course. This home offers the perfect blend of fun and relaxation. The main floor features a large open floor plan with beautiful knotty alder doors, maple hardwood floors and luxurious hand trawled textured walls with 10' ceilings throughout. The updated kitchen offers everything you'll need for entertaining. Including a large island, lots of cabinet space with soft closing drawers, a prep sink, an additional bottled wine and beverage refrigerator, along with large windows showcasing the gorgeous mountain views. The living room shares a double-sided fireplace with the office suite, along with access to two outdoor patios with trex decking, 2 built-in BBQ's and a large pergola. The spacious primary suite is located on the main level featuring a vaulted ceiling, private patio access and a fireplace. The luxurious 5-piece bath is the perfect way to unwind after a long day. Complete with a soaking tub, walk-in shower, lifted double vanity and a large walk-in closet with convenient access to the adjoining laundry room. You will also find 2 additional bedrooms with a shared jack n jill bathroom, each having their own private vanity. The partially finished basement is a great hang out space featuring a wet bar with a mini fridge, 1 more guest bedroom with 3/4 bath, a safe room and plenty of storage space. Enjoy an oversized 4-car garage with direct access to the mudroom. A breezeway connects to the large, insulated shop, added in 2022, which provides great space for all your toys. A brand-new roof was installed in October 2024 with premium grade, class 4 shingles, Owen's Corning Flex.
Listing Details
- Property Type
- Residential
- Listing#
- IR1021271
- Source
- REcolorado (Denver)
- Last Updated
- 11-27-2024 12:12pm
- Status
- Active
- Off Market Date
- 11-30--0001 12:00am
Property Details
- Property Subtype
- Single Family Residence
- Sold Price
- $1,800,000
- Original Price
- $1,800,000
- Location
- Berthoud, CO 80513
- SqFT
- 6029.00
- Year Built
- 2007
- Acres
- 2.29
- Bedrooms
- 4
- Bathrooms
- 4
- Levels
- One
Map
Property Level and Sizes
- SqFt Lot
- 99611.00
- Lot Features
- Eat-in Kitchen, Five Piece Bath, Jack & Jill Bathroom, Kitchen Island, Open Floorplan, Pantry, Radon Mitigation System, Vaulted Ceiling(s), Walk-In Closet(s), Wet Bar
- Lot Size
- 2.29
- Basement
- Bath/Stubbed
Financial Details
- Previous Year Tax
- 8978.00
- Year Tax
- 2023
- Is this property managed by an HOA?
- Yes
- Primary HOA Name
- Rowcal
- Primary HOA Phone Number
- 651-233-1307
- Primary HOA Fees Included
- Reserves, Snow Removal
- Primary HOA Fees
- 723.55
- Primary HOA Fees Frequency
- Quarterly
Interior Details
- Interior Features
- Eat-in Kitchen, Five Piece Bath, Jack & Jill Bathroom, Kitchen Island, Open Floorplan, Pantry, Radon Mitigation System, Vaulted Ceiling(s), Walk-In Closet(s), Wet Bar
- Appliances
- Bar Fridge, Dishwasher, Disposal, Dryer, Microwave, Oven, Refrigerator, Washer
- Laundry Features
- In Unit
- Electric
- Ceiling Fan(s), Central Air
- Flooring
- Tile, Wood
- Cooling
- Ceiling Fan(s), Central Air
- Heating
- Forced Air
- Fireplaces Features
- Gas, Gas Log
- Utilities
- Cable Available, Electricity Available, Internet Access (Wired), Natural Gas Available
Exterior Details
- Features
- Gas Grill
- Lot View
- Mountain(s), Water
- Water
- Public
- Sewer
- Septic Tank
Garage & Parking
Exterior Construction
- Roof
- Composition
- Construction Materials
- Wood Frame, Wood Siding
- Exterior Features
- Gas Grill
- Window Features
- Bay Window(s), Double Pane Windows
- Security Features
- Fire Alarm, Smoke Detector(s)
- Builder Source
- Other
Land Details
- PPA
- 0.00
- Road Frontage Type
- Public
- Road Surface Type
- Paved
- Sewer Fee
- 0.00
Schools
- Elementary School
- Berthoud
- Middle School
- Other
- High School
- Berthoud
Walk Score®
Listing Media
- Virtual Tour
- Click here to watch tour
Contact Agent
executed in 2.699 sec.




