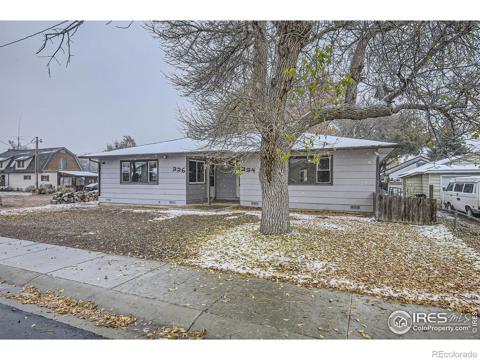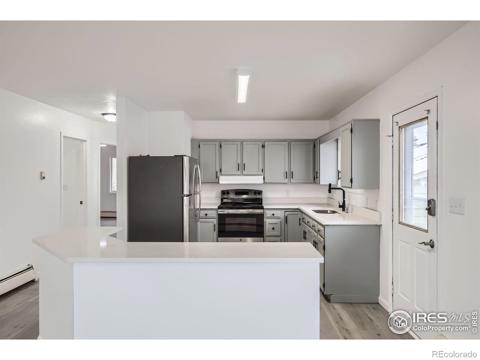436 Ellie Way
Berthoud, CO 80513 — Larimer County — Heritage Ridge NeighborhoodResidential $570,000 Pending Listing# IR1023140
5 beds 3 baths 2766.00 sqft Lot size: 6309.00 sqft 0.14 acres 2018 build
Property Description
Welcome to your dream home in the heart of Berthoud with incomparable value! This beautifully maintained 5-bedroom, 3-bathroom ranch-style home offers an open, spacious layout perfect for everyday living and entertaining. Situated on a quiet, friendly street, this home provides a peaceful retreat within walking distance of the community pool while still being close to local schools, parks, and major commuting routes. The main floor features a generous living room anchored by the stone gas fireplace that flows seamlessly into the well-appointed kitchen and dining area. Enjoy an abundance of natural light and easy access to the beautifully landscaped backyard with a large patio perfect for gatherings. Relax and unwind in the primary suite with vaulted ceilings complete with a 5-piece ensuite bathroom and walk-in closet. With 4 secondary bedrooms, there is plenty of room for family, guests, or a dedicated home office space. The expansive finished lower level offers endless possibilities for extra living space, with two additional bedrooms and a full bath.
Listing Details
- Property Type
- Residential
- Listing#
- IR1023140
- Source
- REcolorado (Denver)
- Last Updated
- 01-07-2025 08:51pm
- Status
- Pending
- Off Market Date
- 01-07-2025 12:00am
Property Details
- Property Subtype
- Single Family Residence
- Sold Price
- $570,000
- Original Price
- $570,000
- Location
- Berthoud, CO 80513
- SqFT
- 2766.00
- Year Built
- 2018
- Acres
- 0.14
- Bedrooms
- 5
- Bathrooms
- 3
- Levels
- One
Map
Property Level and Sizes
- SqFt Lot
- 6309.00
- Lot Features
- Eat-in Kitchen, Five Piece Bath, Kitchen Island, Open Floorplan, Pantry, Vaulted Ceiling(s), Walk-In Closet(s)
- Lot Size
- 0.14
- Basement
- Full
Financial Details
- Previous Year Tax
- 5882.00
- Year Tax
- 2023
- Primary HOA Amenities
- Park, Playground, Pool, Spa/Hot Tub
- Primary HOA Fees
- 0.00
Interior Details
- Interior Features
- Eat-in Kitchen, Five Piece Bath, Kitchen Island, Open Floorplan, Pantry, Vaulted Ceiling(s), Walk-In Closet(s)
- Appliances
- Dishwasher, Microwave, Oven, Refrigerator
- Laundry Features
- In Unit
- Electric
- Central Air
- Flooring
- Tile, Wood
- Cooling
- Central Air
- Heating
- Forced Air
- Fireplaces Features
- Gas, Living Room
- Utilities
- Cable Available, Electricity Available, Internet Access (Wired), Natural Gas Available
Exterior Details
- Water
- Public
- Sewer
- Public Sewer
Garage & Parking
Exterior Construction
- Roof
- Composition
- Construction Materials
- Stone, Wood Frame
- Window Features
- Window Coverings
- Security Features
- Fire Alarm
- Builder Source
- Assessor
Land Details
- PPA
- 0.00
- Road Frontage Type
- Public
- Road Surface Type
- Paved
- Sewer Fee
- 0.00
Schools
- Elementary School
- Ivy Stockwell
- Middle School
- Turner
- High School
- Berthoud
Walk Score®
Contact Agent
executed in 2.197 sec.













