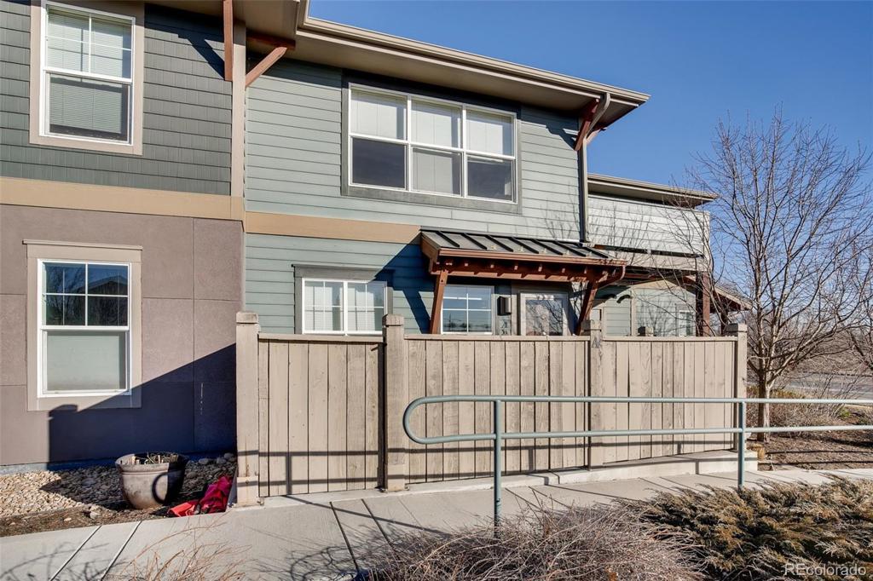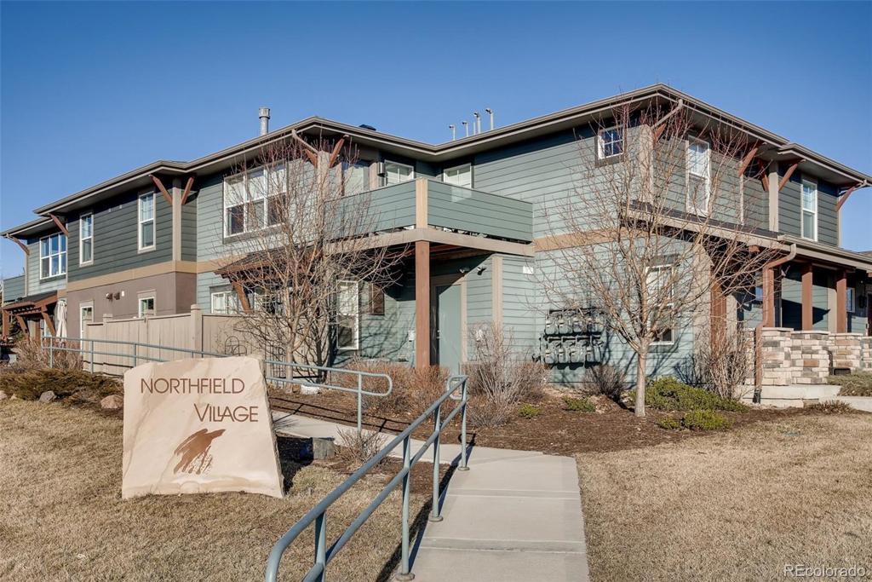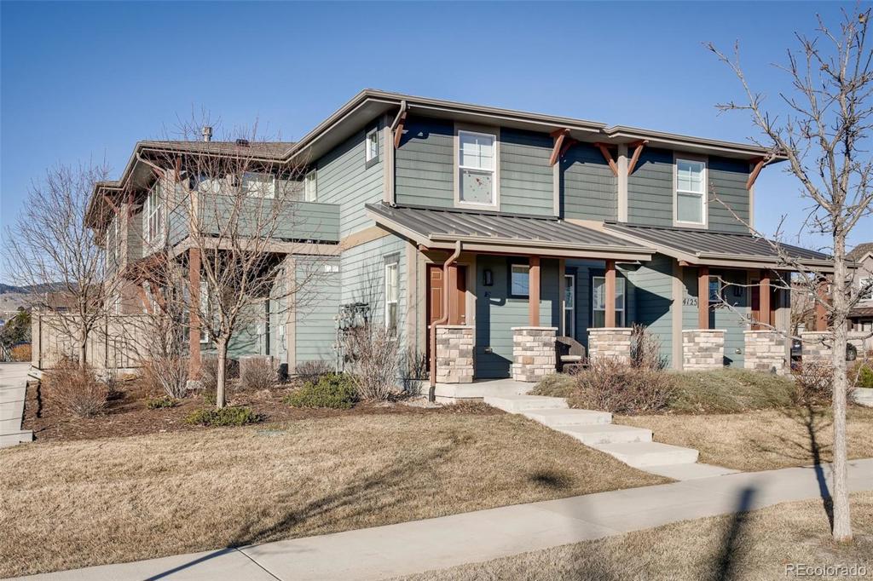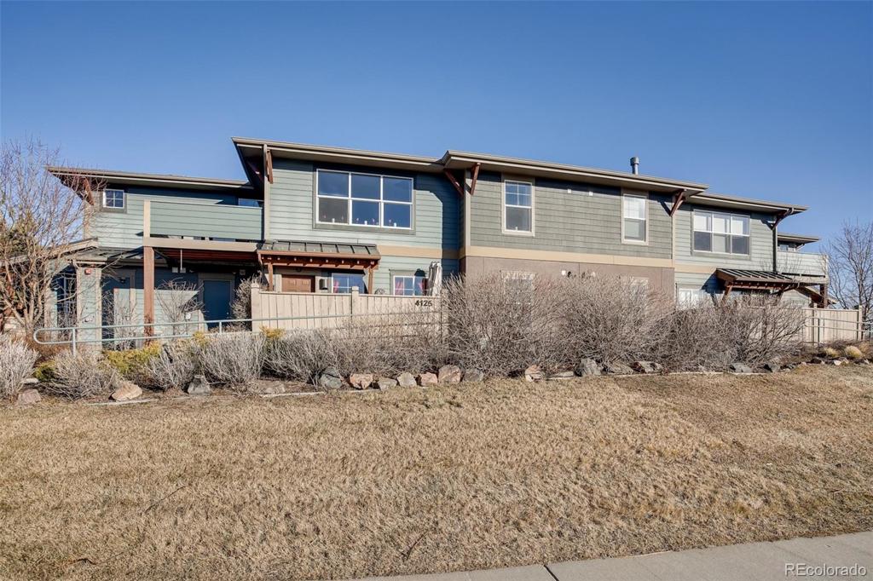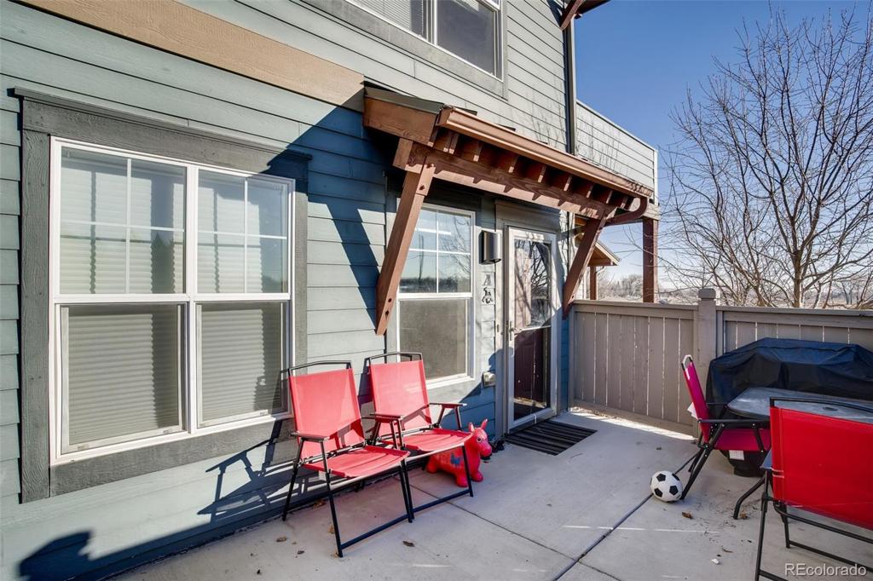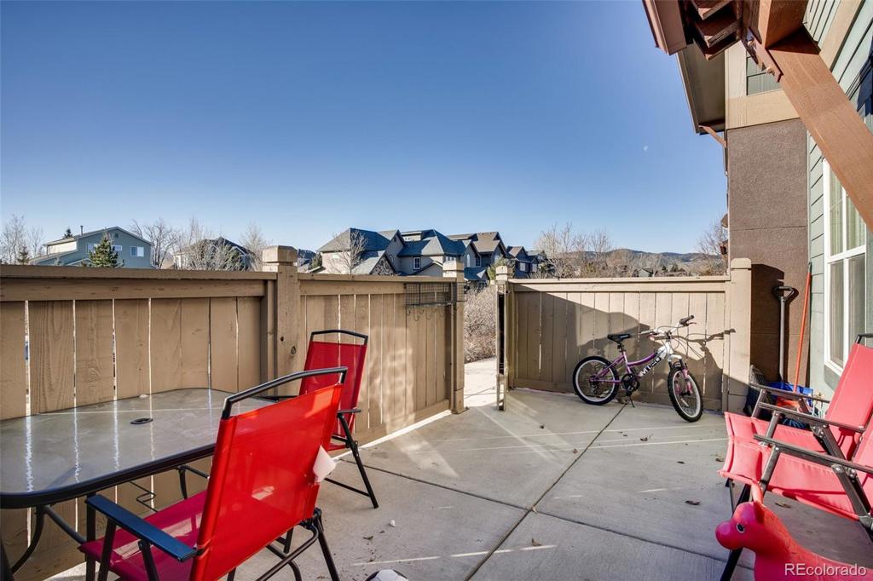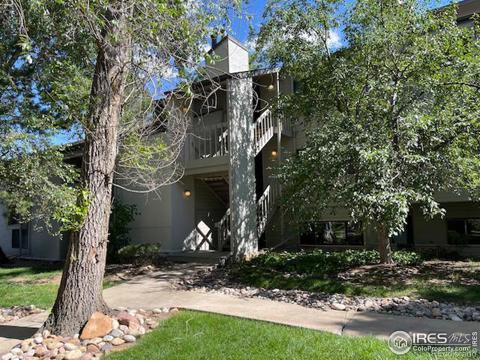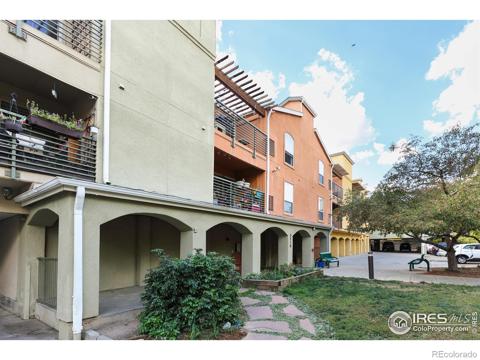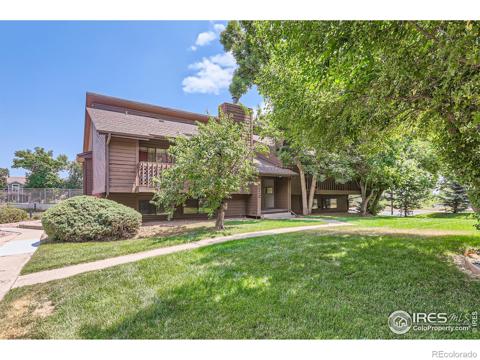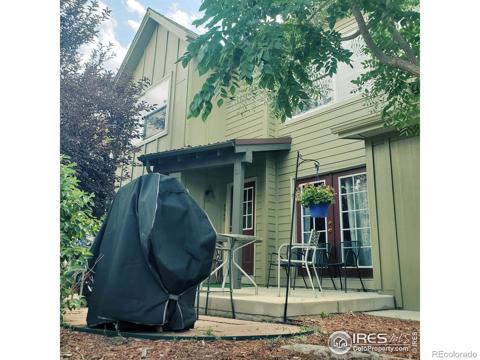4125 47th Street #A
Boulder, CO 80301 — Boulder County — Northfield Village 8-plex NeighborhoodCondominium $197,609 Sold Listing# 1846696
2 beds 2 baths 1190.00 sqft 2012 build
Property Description
This condo is part of the City of Boulder Affordable Housing program, buyers must qualify with City of Boulder Division of Housing to purchase (visit:www.bouldercolorado.gov/homeownership) Buyers may view this property at one of the two scheduled open houses: Sunday Jan 26th from 1:00 - 6:00 pm and Wed Feb 5th from 3:00 - 6:00 pm. Well maintained and bright unit in charming Northfield Village features two bedrooms and two full bathrooms with just over 1100 finished square feet. Open kitchen boasts slab granite countertops and stainless steel appliances that include a smooth top range, microwave and dishwasher. Good sized great room offers plenty of ambient light and looks out onto the patio that is perfect for relaxing. One reserved parking space at rear of unit! Convenient location close to shopping, restaurants, open space and downtown Boulder.
Listing Details
- Property Type
- Condominium
- Listing#
- 1846696
- Source
- REcolorado (Denver)
- Last Updated
- 02-28-2024 09:30pm
- Status
- Sold
- Status Conditions
- None Known
- Off Market Date
- 02-21-2020 12:00am
Property Details
- Property Subtype
- Condominium
- Sold Price
- $197,609
- Original Price
- $197,609
- Location
- Boulder, CO 80301
- SqFT
- 1190.00
- Year Built
- 2012
- Bedrooms
- 2
- Bathrooms
- 2
- Levels
- One
Map
Property Level and Sizes
- Lot Features
- Eat-in Kitchen, Granite Counters, Laminate Counters, No Stairs, Open Floorplan, Walk-In Closet(s)
Financial Details
- Previous Year Tax
- 1030.00
- Year Tax
- 2018
- Is this property managed by an HOA?
- Yes
- Primary HOA Name
- MR Accounting and Property Management
- Primary HOA Phone Number
- 720-684-7799
- Primary HOA Fees Included
- Maintenance Grounds, Maintenance Structure, Snow Removal, Trash
- Primary HOA Fees
- 253.00
- Primary HOA Fees Frequency
- Monthly
Interior Details
- Interior Features
- Eat-in Kitchen, Granite Counters, Laminate Counters, No Stairs, Open Floorplan, Walk-In Closet(s)
- Appliances
- Dishwasher, Disposal, Microwave, Oven
- Laundry Features
- In Unit
- Electric
- Central Air
- Flooring
- Carpet, Linoleum
- Cooling
- Central Air
- Heating
- Forced Air, Natural Gas
Exterior Details
- Water
- Public
- Sewer
- Public Sewer
Room Details
# |
Type |
Dimensions |
L x W |
Level |
Description |
|---|---|---|---|---|---|
| 1 | Master Bedroom | - |
- |
Main |
|
| 2 | Bedroom | - |
- |
Main |
|
| 3 | Bathroom (Full) | - |
- |
Main |
|
| 4 | Bathroom (Full) | - |
- |
Main |
|
| 5 | Dining Room | - |
- |
Main |
|
| 6 | Great Room | - |
- |
Main |
|
| 7 | Kitchen | - |
- |
Garage & Parking
| Type | # of Spaces |
L x W |
Description |
|---|---|---|---|
| Off-Street | 1 |
- |
|
| Reserved - Exclusive Use Only | 1 |
- |
One reserved space behind unit |
Exterior Construction
- Roof
- Tar/Gravel
- Construction Materials
- Frame, Wood Siding
- Window Features
- Double Pane Windows, Window Coverings
- Builder Source
- Public Records
Land Details
- PPA
- 0.00
- Road Surface Type
- Paved
- Sewer Fee
- 0.00
Schools
- Elementary School
- Crest View
- Middle School
- Centennial
- High School
- Boulder
Walk Score®
Listing Media
- Virtual Tour
- Click here to watch tour
Contact Agent
executed in 2.579 sec.



