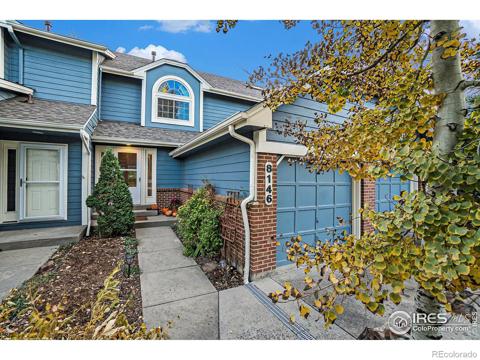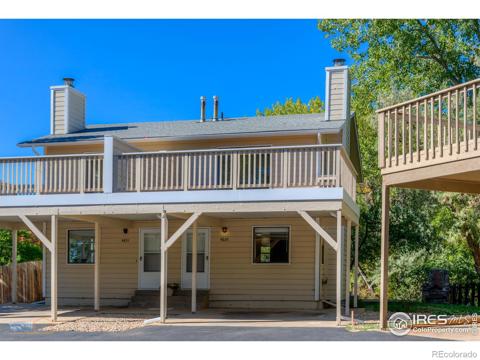4961 Sundance Square
Boulder, CO 80301 — Boulder County — Old Post NeighborhoodResidential $599,000 Active Listing# IR1024058
2 beds 2 baths 1574.00 sqft 1978 build
Property Description
GREAT OPPORTUNITY TO LIVE IN A GREAT GUNBARREL TOWNHOME! With a quiet cul-de-sac location, this townhome will make you feel cozy and comfortable! Main level living with primary bedroom with full primary bathroom and tons of closet space! Second bedroom also on main level as well as laundry. With vaulted ceilings in the living room and dining room and inviting fireplace, entertaining will be enjoyed by all! Newer furnace and A/C, new roof in 2015 and new carpet throughout! Basement has large office/study or could be converted to another bedroom with the addition of a window. The great room is perfect for all of your recreational needs. Enjoy sitting outside on the large shaded deck area. Two car attached garage as well as parking for guests in the cul-de-sac. Fabulous open space trails nearby, shopping, restaurants and easy access to Longmont or downtown Boulder! Make this fabulous townhome yours at a fantastic price!
Listing Details
- Property Type
- Residential
- Listing#
- IR1024058
- Source
- REcolorado (Denver)
- Last Updated
- 01-07-2025 07:11am
- Status
- Active
- Off Market Date
- 11-30--0001 12:00am
Property Details
- Property Subtype
- Multi-Family
- Sold Price
- $599,000
- Original Price
- $599,000
- Location
- Boulder, CO 80301
- SqFT
- 1574.00
- Year Built
- 1978
- Bedrooms
- 2
- Bathrooms
- 2
- Levels
- One
Map
Property Level and Sizes
- Lot Features
- Vaulted Ceiling(s)
- Basement
- Full
Financial Details
- Previous Year Tax
- 2780.00
- Year Tax
- 2024
- Is this property managed by an HOA?
- Yes
- Primary HOA Name
- Haven Community Management
- Primary HOA Phone Number
- 303-530-0700
- Primary HOA Fees Included
- Reserves, Snow Removal
- Primary HOA Fees
- 150.00
- Primary HOA Fees Frequency
- Monthly
Interior Details
- Interior Features
- Vaulted Ceiling(s)
- Appliances
- Dishwasher, Dryer, Oven, Refrigerator, Washer
- Laundry Features
- In Unit
- Electric
- Central Air
- Cooling
- Central Air
- Heating
- Forced Air
- Fireplaces Features
- Living Room
- Utilities
- Cable Available, Electricity Available, Internet Access (Wired), Natural Gas Available
Exterior Details
- Water
- Public
- Sewer
- Public Sewer
Garage & Parking
Exterior Construction
- Roof
- Composition
- Construction Materials
- Brick, Wood Frame
- Window Features
- Window Coverings
- Security Features
- Smoke Detector(s)
- Builder Source
- Other
Land Details
- PPA
- 0.00
- Road Frontage Type
- Public
- Road Responsibility
- Public Maintained Road
- Road Surface Type
- Paved
- Sewer Fee
- 0.00
Schools
- Elementary School
- Heatherwood
- Middle School
- Platt
- High School
- Boulder
Walk Score®
Listing Media
- Virtual Tour
- Click here to watch tour
Contact Agent
executed in 2.701 sec.













