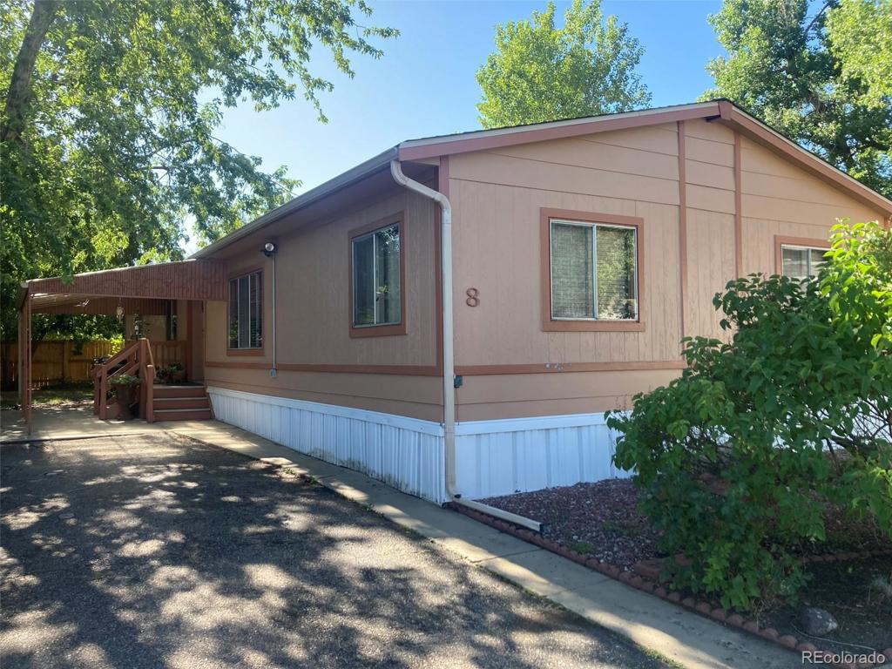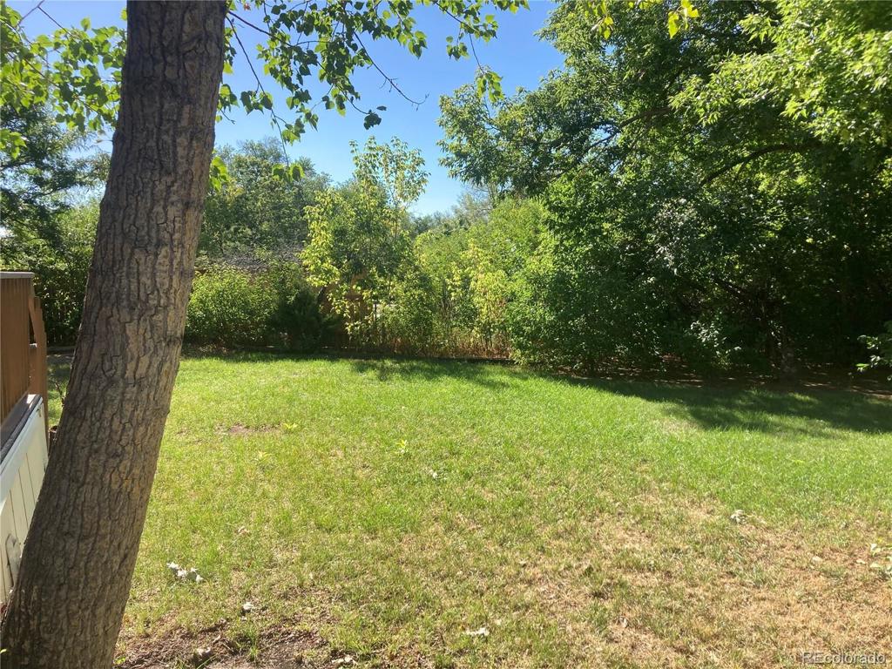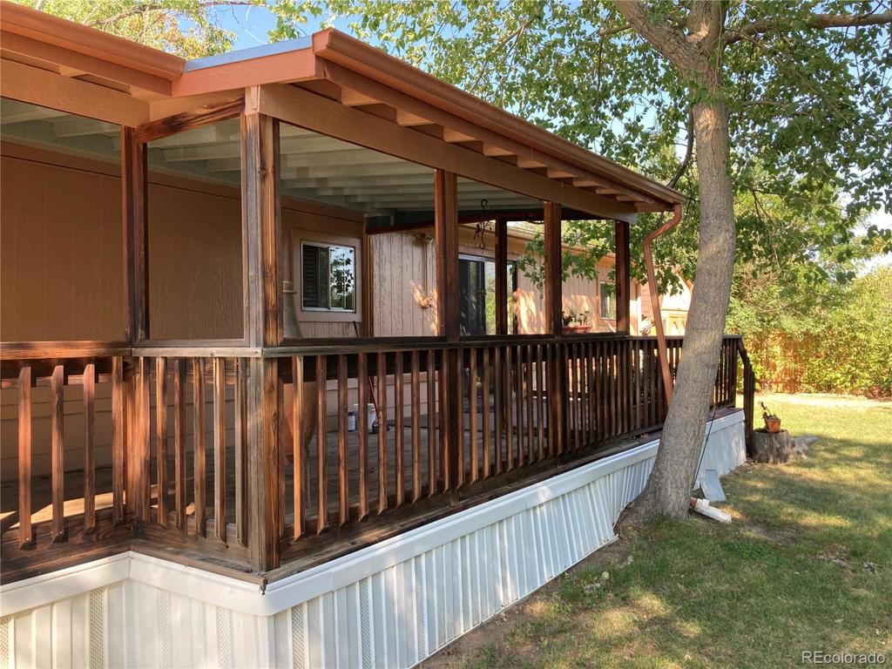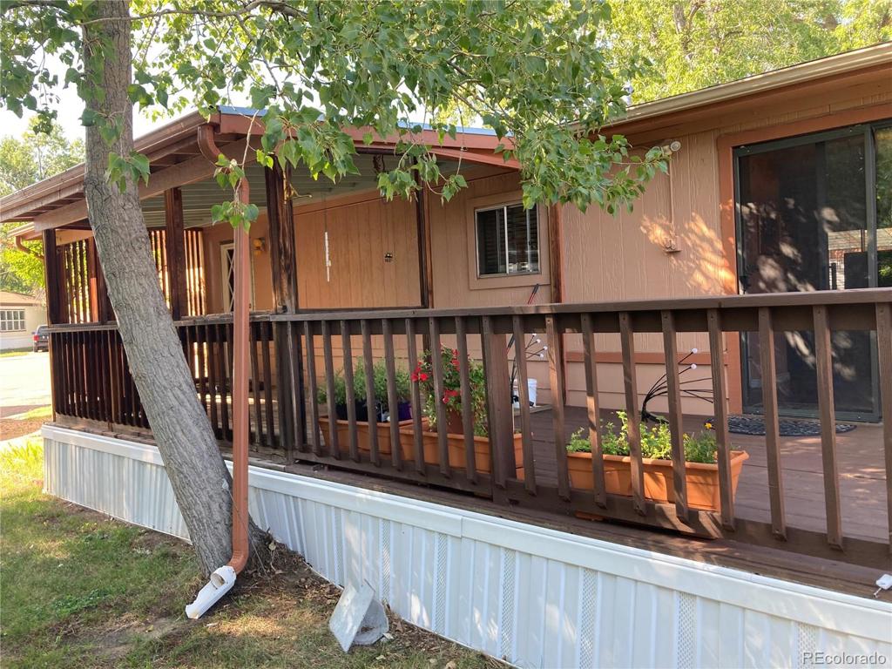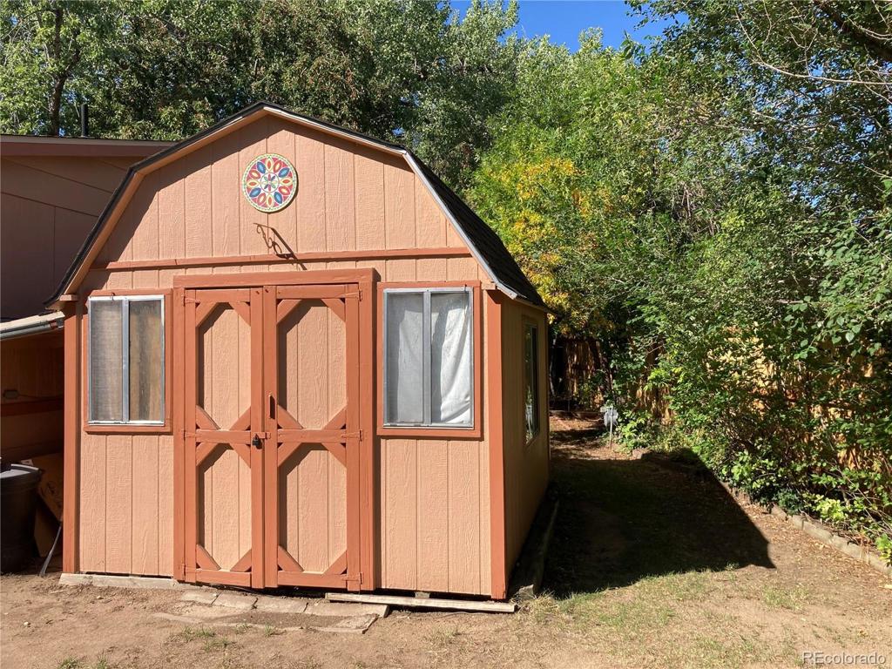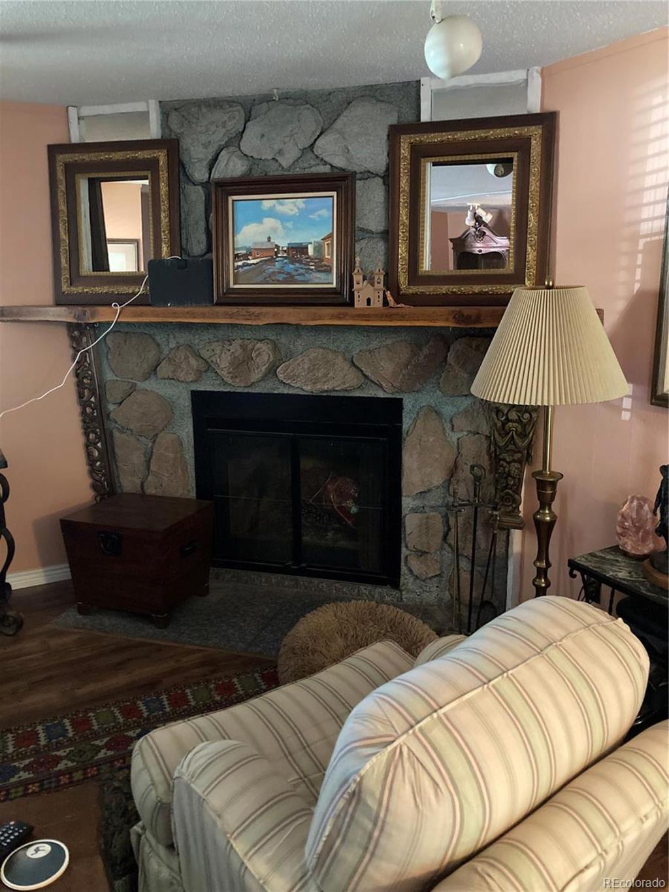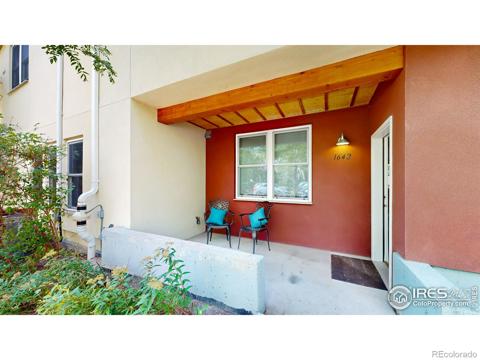5000 Butte Street
Boulder, CO 80301 — Boulder CountyResidential $185,000 Active Listing# 9831354
3 beds 2 baths 1584.00 sqft 1979 build
Property Description
Very unique 3 bedroom 2 bath double wide with living room and seperate family room with vaulted ceilings.
A walk-in pantry/utility room with door to rear covered deck.
The 3rd bedroom was previously used as a hobby/craft room, is tiled and has a utility sink which can stay or be removed.
Storage is great with a guest coat closet, linen closet large bedroom closets and lots of cabinets in the utility/pantry room.
Large lot with big trees....private back yard and 10' X 12' Insulated Storage Shed with electricity (see at local big box stores for $4,000+)
Across the street to the East, you will find; Valmont Bike Park, Valmont Dog Park, Valmont Skatepark and to the South is the Valmont Disc Golf Park.
Location is ideal with easy access to Valmont, Foothills Parkway and the Longmont Diagonal HWY.
This has to be one of better lots you will find in a MH park....Lots of other goodies come see for yourself.
Note: one of the listing Agents is related to the seller.
Listing Details
- Property Type
- Residential
- Listing#
- 9831354
- Source
- REcolorado (Denver)
- Last Updated
- 10-01-2024 06:15pm
- Status
- Active
- Off Market Date
- 11-30--0001 12:00am
Property Details
- Property Subtype
- Manufactured Home
- Sold Price
- $185,000
- Original Price
- $185,000
- Location
- Boulder, CO 80301
- SqFT
- 1584.00
- Year Built
- 1979
- Bedrooms
- 3
- Bathrooms
- 2
Map
Property Level and Sizes
- Lot Features
- Ceiling Fan(s), Entrance Foyer, Laminate Counters, No Stairs, Open Floorplan, Primary Suite
Financial Details
- Previous Year Tax
- 86.36
- Year Tax
- 2023
- Is this property managed by an HOA?
- Yes
- Primary HOA Name
- Vista Village MHP
- Primary HOA Phone Number
- 720 312-2578
- Primary HOA Amenities
- Pool
- Primary HOA Fees Included
- Recycling, Sewer, Trash, Water
- Primary HOA Fees
- 1.00
- Primary HOA Fees Frequency
- None
Interior Details
- Interior Features
- Ceiling Fan(s), Entrance Foyer, Laminate Counters, No Stairs, Open Floorplan, Primary Suite
- Appliances
- Dishwasher, Disposal, Dryer, Gas Water Heater, Range, Refrigerator, Washer
- Electric
- Central Air
- Flooring
- Carpet, Laminate, Tile
- Cooling
- Central Air
- Heating
- Forced Air, Natural Gas
- Fireplaces Features
- Family Room
- Utilities
- Cable Available, Electricity Available, Electricity Connected, Internet Access (Wired), Natural Gas Available, Natural Gas Connected, Phone Available, Phone Connected
Exterior Details
- Features
- Lighting, Private Yard, Rain Gutters
- Lot View
- Mountain(s)
- Water
- Public
- Sewer
- Public Sewer
Garage & Parking
- Parking Features
- Asphalt
Exterior Construction
- Roof
- Composition
- Construction Materials
- Frame, Wood Siding
- Exterior Features
- Lighting, Private Yard, Rain Gutters
- Window Features
- Window Coverings
- Builder Source
- Public Records
Land Details
- PPA
- 0.00
- Road Frontage Type
- Private Road
- Road Responsibility
- Private Maintained Road
- Road Surface Type
- Paved
- Sewer Fee
- 0.00
Schools
- Elementary School
- Whittier Int'l
- Middle School
- Casey
- High School
- Boulder
Walk Score®
Contact Agent
executed in 3.065 sec.




