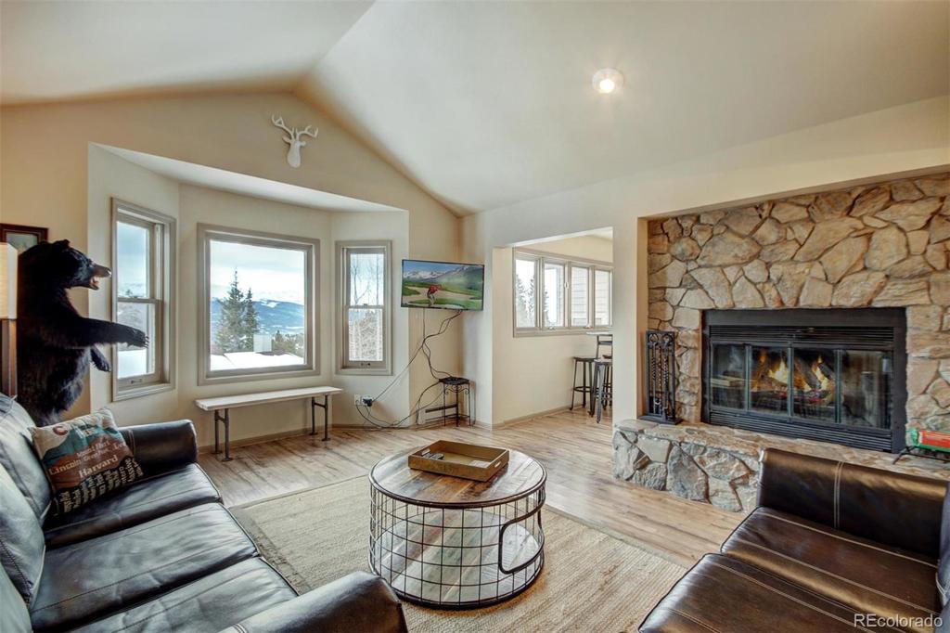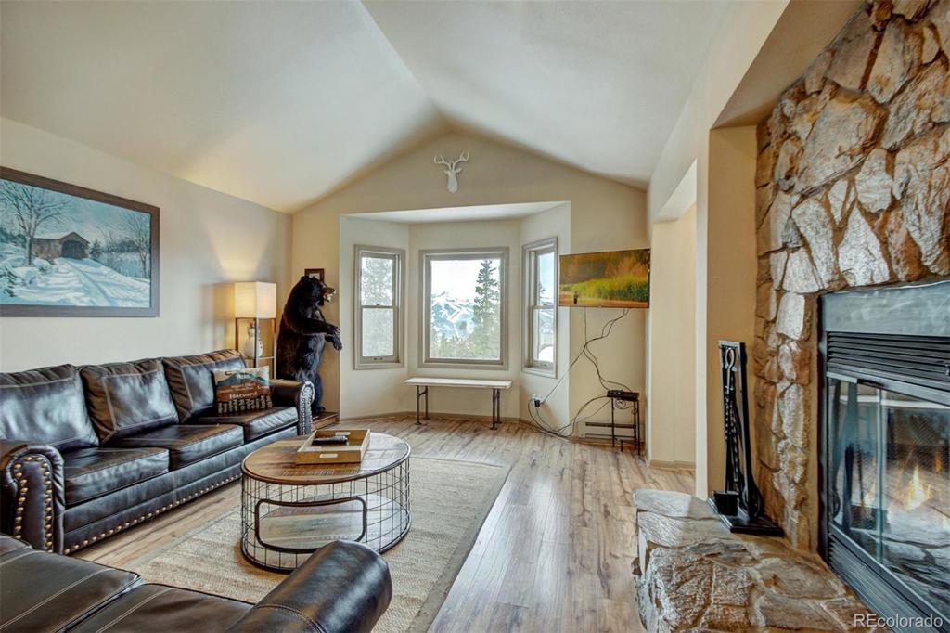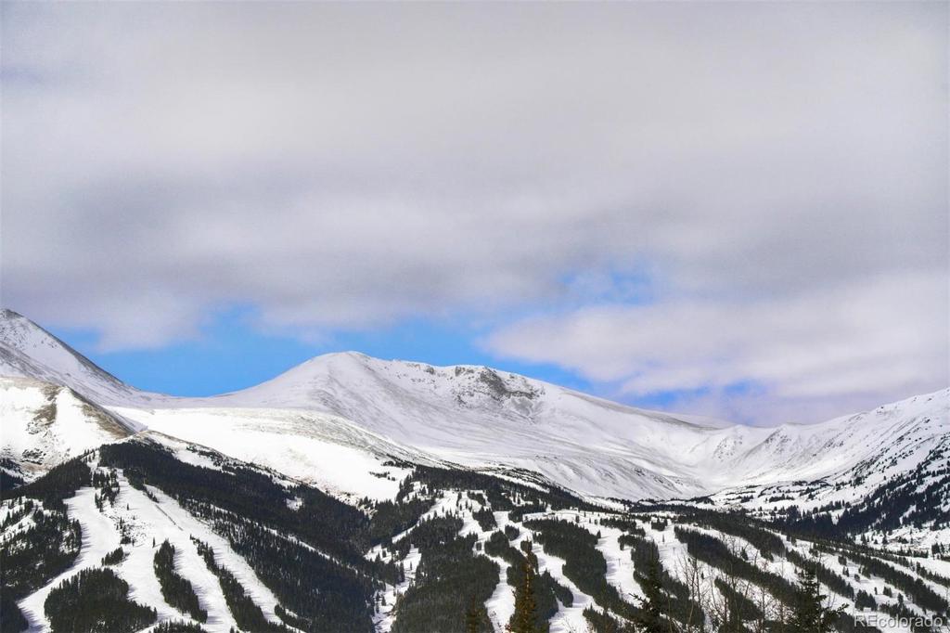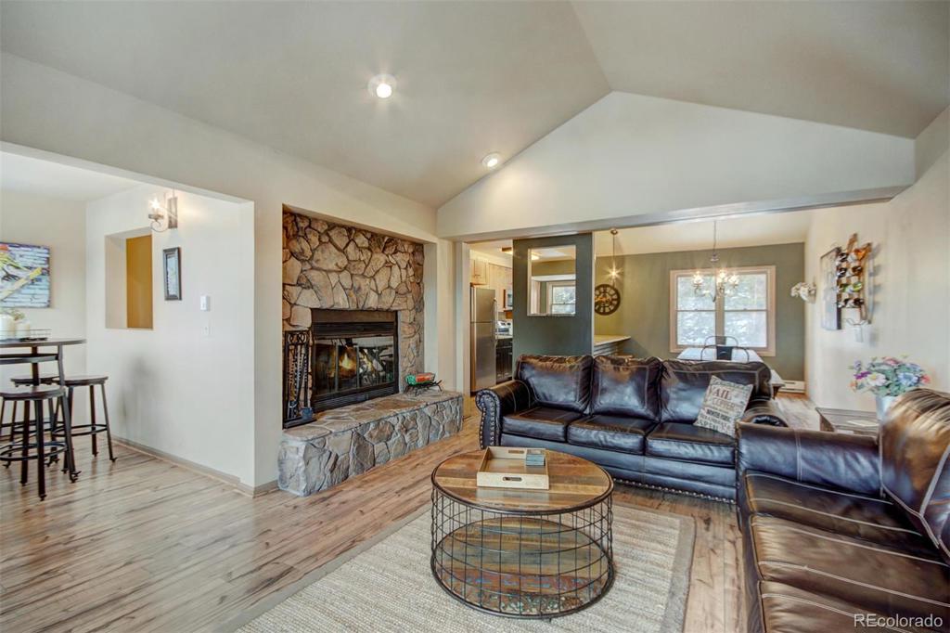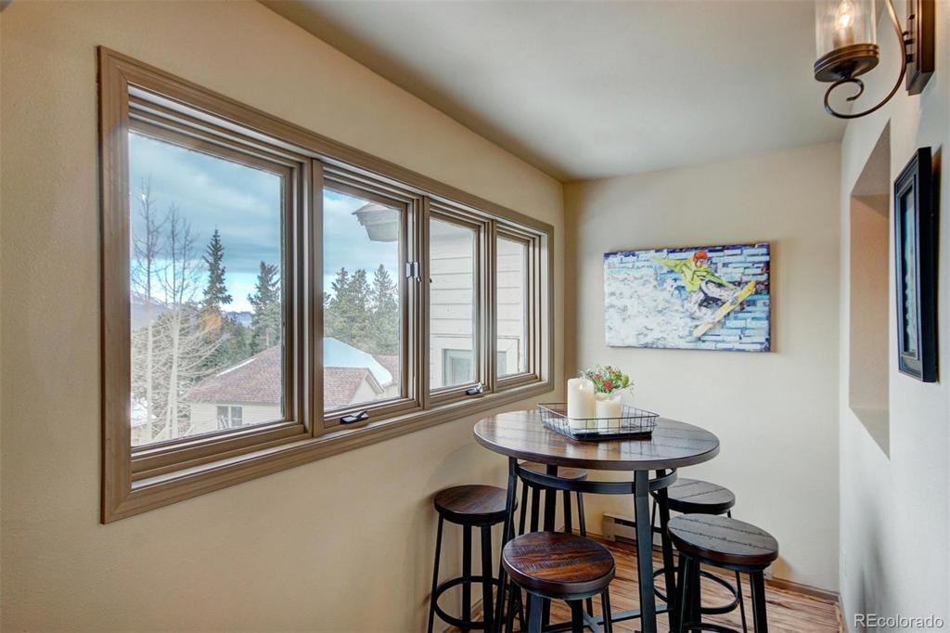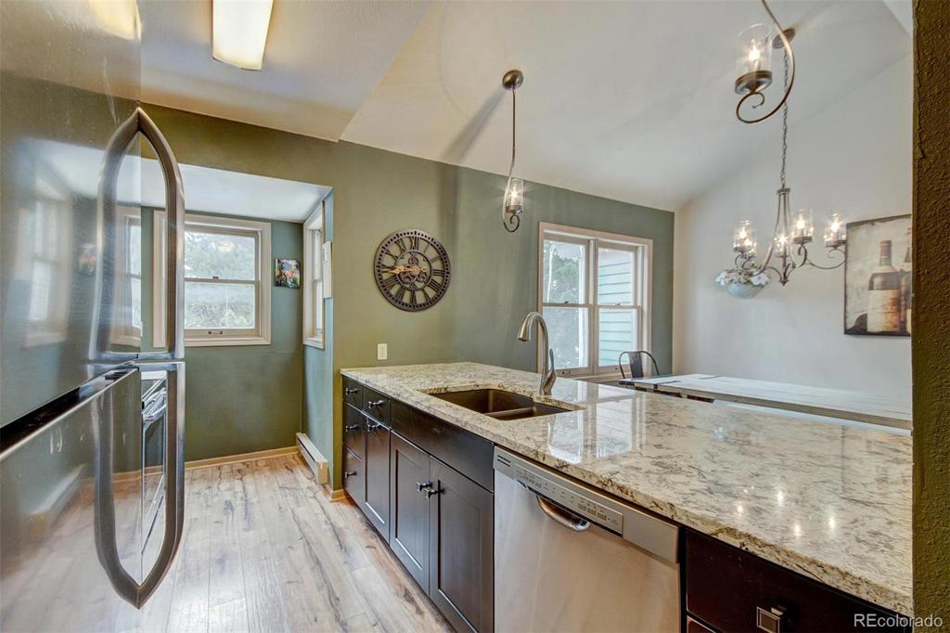1120 Baldy Road
Breckenridge, CO 80424 — Summit County — Breckenridge NeighborhoodResidential $715,000 Sold Listing# 8357878
4 beds 3 baths 1812.00 sqft $394.59/sqft 1983 build
Updated: 09-25-2020 10:16am
Property Description
This updated open floor plan townhome boasts massive Breckenridge ski area views from the Living Room and Master Bedroom. Tons of natural light, wood burning fireplace, four bedrooms and three full baths. Attached oversized one car garage, good storage plus a full size washer/dryer. This is an ideal location near the bus route, close to town, but still offers privacy. Sleeps twelve comfortably with good rental potential. *Two bedrooms are non-conforming.
Listing Details
- Property Type
- Residential
- Listing#
- 8357878
- Source
- REcolorado (Denver)
- Last Updated
- 09-25-2020 10:16am
- Status
- Sold
- Status Conditions
- None Known
- Der PSF Total
- 394.59
- Off Market Date
- 08-13-2020 12:00am
Property Details
- Property Subtype
- Townhouse
- Sold Price
- $715,000
- Original Price
- $715,000
- List Price
- $715,000
- Location
- Breckenridge, CO 80424
- SqFT
- 1812.00
- Year Built
- 1983
- Bedrooms
- 4
- Bathrooms
- 3
- Parking Count
- 1
- Levels
- Three Or More
Map
Property Level and Sizes
- Lot Features
- Eat-in Kitchen, Granite Counters, Kitchen Island, Open Floorplan
- Basement
- None
Financial Details
- PSF Total
- $394.59
- PSF Finished All
- $394.59
- PSF Finished
- $394.59
- PSF Above Grade
- $394.59
- Previous Year Tax
- 2328.00
- Year Tax
- 2019
- Is this property managed by an HOA?
- Yes
- Primary HOA Management Type
- Professionally Managed
- Primary HOA Name
- High Timber Townhomes HOA
- Primary HOA Phone Number
- 970-376-4433
- Primary HOA Website
- https://www.blissproperties.com/
- Primary HOA Fees Included
- Cable TV, Internet, Maintenance Grounds, Maintenance Structure, Snow Removal, Trash
- Primary HOA Fees
- 470.00
- Primary HOA Fees Frequency
- Monthly
- Primary HOA Fees Total Annual
- 5640.00
Interior Details
- Interior Features
- Eat-in Kitchen, Granite Counters, Kitchen Island, Open Floorplan
- Appliances
- Convection Oven, Cooktop, Dishwasher, Refrigerator
- Laundry Features
- In Unit
- Electric
- None
- Flooring
- Carpet, Tile, Wood
- Cooling
- None
- Heating
- Baseboard, Electric, Hot Water
- Fireplaces Features
- Living Room,Wood Burning,Wood Burning Stove
- Utilities
- Cable Available
Exterior Details
- Patio Porch Features
- Covered
- Lot View
- Mountain(s), Ski Area
- Water
- Public
Room Details
# |
Type |
Dimensions |
L x W |
Level |
Description |
|---|---|---|---|---|---|
| 1 | Master Bedroom | - |
- |
Main |
|
| 2 | Bathroom (Full) | - |
- |
Main |
|
| 3 | Bedroom | - |
- |
Main |
|
| 4 | Bathroom (Full) | - |
- |
Main |
|
| 5 | Bedroom | - |
- |
Lower |
|
| 6 | Kitchen | - |
- |
Upper |
|
| 7 | Living Room | - |
- |
Upper |
|
| 8 | Bathroom (Full) | - |
- |
Upper |
|
| 9 | Dining Room | - |
- |
Upper |
|
| 10 | Bonus Room | - |
- |
Upper |
|
| 11 | Bedroom | - |
- |
Main |
Garage & Parking
- Parking Spaces
- 1
- Parking Features
- Asphalt, Garage
| Type | # of Spaces |
L x W |
Description |
|---|---|---|---|
| Garage (Attached) | 1 |
- |
Exterior Construction
- Roof
- Composition
- Construction Materials
- Concrete, Wood Siding
- Builder Source
- Public Records
Land Details
- PPA
- 0.00
- Road Surface Type
- Paved
Schools
- Elementary School
- Breckenridge
- Middle School
- Summit
- High School
- Summit
Walk Score®
Listing Media
- Virtual Tour
- Click here to watch tour
Contact Agent
executed in 1.066 sec.




